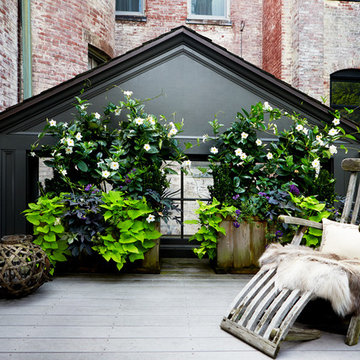Black Deck Design Ideas with a Container Garden
Refine by:
Budget
Sort by:Popular Today
1 - 20 of 483 photos
Item 1 of 3
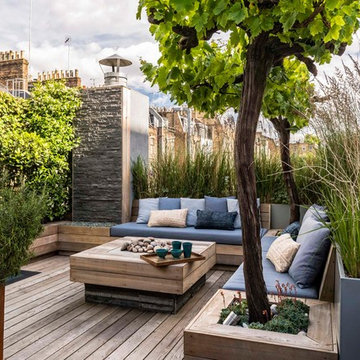
Photo by Andreas von Einsiedel
einsiedel.com
This is an example of a contemporary rooftop and rooftop deck in London with a container garden and no cover.
This is an example of a contemporary rooftop and rooftop deck in London with a container garden and no cover.
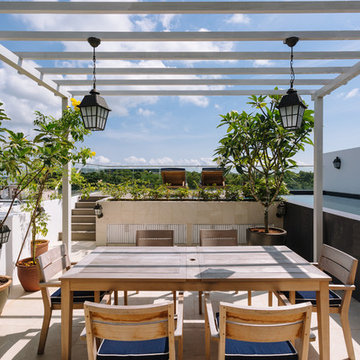
Tacman Photography
Asian rooftop and rooftop deck in Singapore with a container garden and a pergola.
Asian rooftop and rooftop deck in Singapore with a container garden and a pergola.
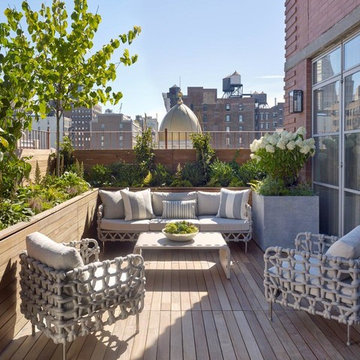
Peter Murdock
Contemporary rooftop and rooftop deck in New York with a container garden and no cover.
Contemporary rooftop and rooftop deck in New York with a container garden and no cover.
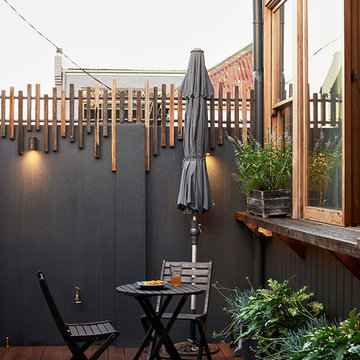
Outdoor living with repurposed timber privacy screen and chunky BBQ bench. Fiona Susanto
This is an example of a small contemporary courtyard deck in Sydney with a container garden and no cover.
This is an example of a small contemporary courtyard deck in Sydney with a container garden and no cover.
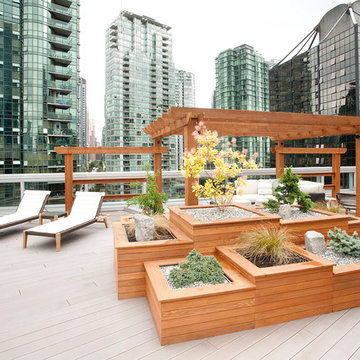
Jason Statler Photography
Photo of a contemporary rooftop and rooftop deck in Vancouver with a container garden and no cover.
Photo of a contemporary rooftop and rooftop deck in Vancouver with a container garden and no cover.
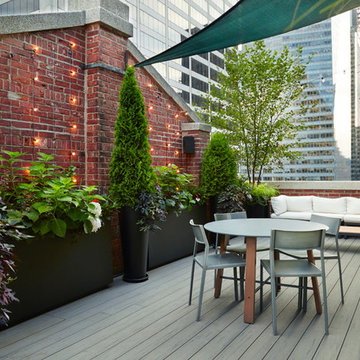
Lori Cannava
Inspiration for a small traditional rooftop and rooftop deck in New York with a container garden and an awning.
Inspiration for a small traditional rooftop and rooftop deck in New York with a container garden and an awning.
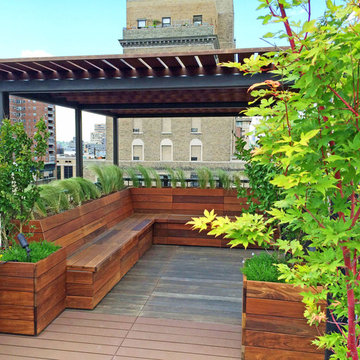
This custom roof deck in Manhattan's Chelsea neighborhood features lightweight aluminum decking, ipe planters, an ipe and metal pergola, and ipe benches with built-in storage under the seats. Few woods can match the natural beauty of ipe (pronounced ee-pey), a hardwood with a 30-year life expectancy. These pictures were taken in early spring, before the leaves have filled out on the trees. Plantings include coralbark maples, hornbeams, pink cherry trees, crape myrtles, and feather grasses. The planters include LED up-lighting and automated drip irrigation lines. Read more about our projects on my blog, www.amberfreda.com.
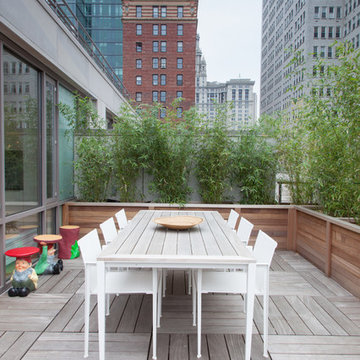
Notable decor elements include: Royal Botanica Little 240 table and Little 55 armchairs, Kartell Gnomes Table-Stools
Photography by: Francesco Bertocci http://www.francescobertocci.com/photography/
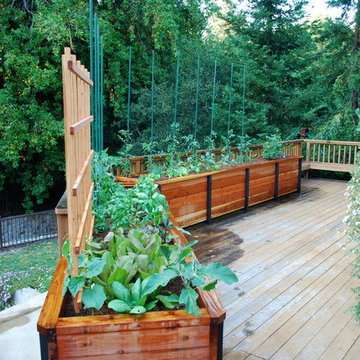
The garden 3 weeks after planting, on a foggy day.
Photo by Steve Masley
Traditional deck in San Francisco with a container garden.
Traditional deck in San Francisco with a container garden.
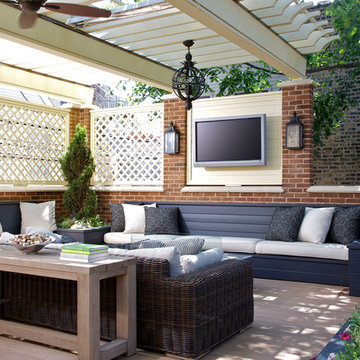
This brick and limestone, 6,000-square-foot residence exemplifies understated elegance. Located in the award-wining Blaine School District and within close proximity to the Southport Corridor, this is city living at its finest!
The foyer, with herringbone wood floors, leads to a dramatic, hand-milled oval staircase; an architectural element that allows sunlight to cascade down from skylights and to filter throughout the house. The floor plan has stately-proportioned rooms and includes formal Living and Dining Rooms; an expansive, eat-in, gourmet Kitchen/Great Room; four bedrooms on the second level with three additional bedrooms and a Family Room on the lower level; a Penthouse Playroom leading to a roof-top deck and green roof; and an attached, heated 3-car garage. Additional features include hardwood flooring throughout the main level and upper two floors; sophisticated architectural detailing throughout the house including coffered ceiling details, barrel and groin vaulted ceilings; painted, glazed and wood paneling; laundry rooms on the bedroom level and on the lower level; five fireplaces, including one outdoors; and HD Video, Audio and Surround Sound pre-wire distribution through the house and grounds. The home also features extensively landscaped exterior spaces, designed by Prassas Landscape Studio.
This home went under contract within 90 days during the Great Recession.
Featured in Chicago Magazine: http://goo.gl/Gl8lRm
Jim Yochum

Leigh Gronet
Photo of a small modern side yard deck in San Francisco with a container garden and no cover.
Photo of a small modern side yard deck in San Francisco with a container garden and no cover.
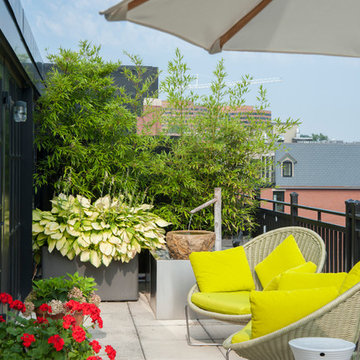
Michael J. Wilkinson
Inspiration for a contemporary rooftop and first floor deck in DC Metro with a container garden and no cover.
Inspiration for a contemporary rooftop and first floor deck in DC Metro with a container garden and no cover.
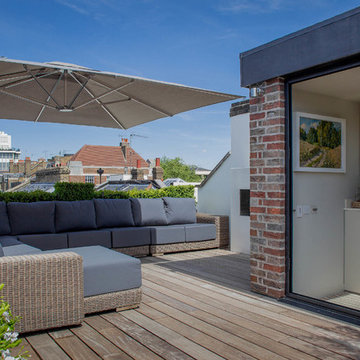
George Sharman Photography
Photo of a mid-sized transitional rooftop and rooftop deck in London with a container garden.
Photo of a mid-sized transitional rooftop and rooftop deck in London with a container garden.
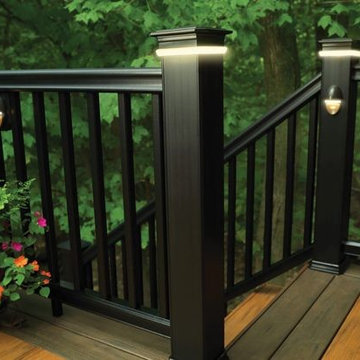
TimberTech Earthwood Deck with a Radiance Rail & DeckLites
This is an example of a large contemporary backyard deck in Minneapolis with a container garden and no cover.
This is an example of a large contemporary backyard deck in Minneapolis with a container garden and no cover.
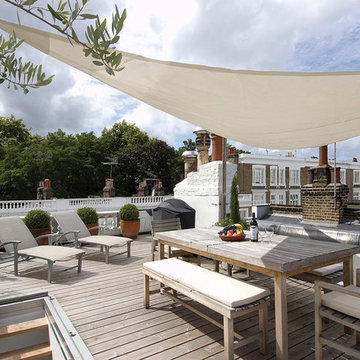
Design ideas for a large contemporary rooftop and rooftop deck in London with a container garden and an awning.
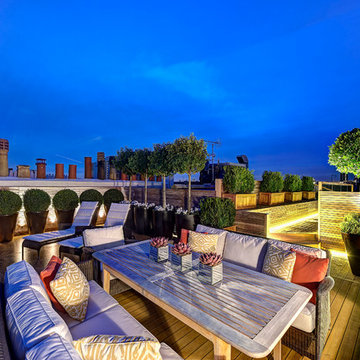
Tony Murray
Photo of an expansive contemporary rooftop and rooftop deck in London with a container garden and no cover.
Photo of an expansive contemporary rooftop and rooftop deck in London with a container garden and no cover.
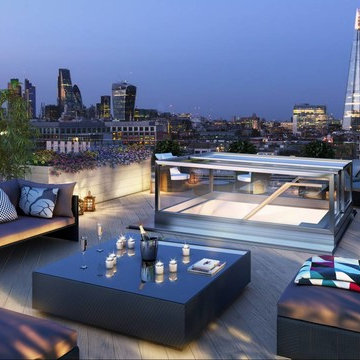
Architect Trevor Morris was keen to “reference the music” in the aesthetics of the project build, as well as bring as much natural daylight into the building as possible to create a feeling of openness throughout.
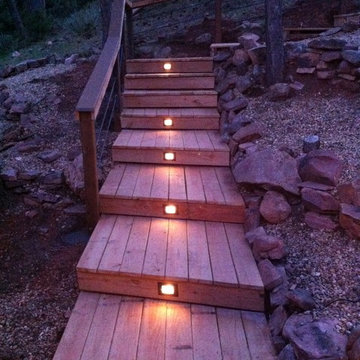
Freeman Construction Ltd
Photo of a small country backyard deck in Denver with a container garden and no cover.
Photo of a small country backyard deck in Denver with a container garden and no cover.
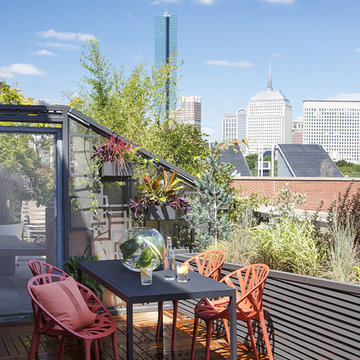
A private roof deck connects to the open living space, and provides spectacular rooftop views of Boston.
Photos by Eric Roth.
Construction by Ralph S. Osmond Company.
Green architecture by ZeroEnergy Design.
Black Deck Design Ideas with a Container Garden
1
