Black Dining Room Design Ideas with Dark Hardwood Floors
Refine by:
Budget
Sort by:Popular Today
61 - 80 of 2,483 photos
Item 1 of 3

Photo of a mid-sized transitional open plan dining in Boston with white walls, dark hardwood floors, a standard fireplace, a stone fireplace surround, brown floor, recessed and wallpaper.
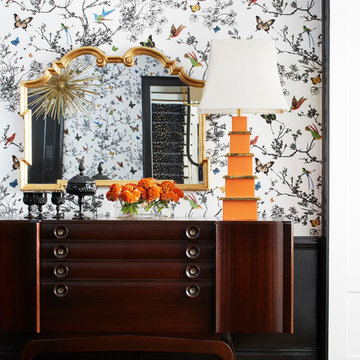
Design ideas for a large transitional separate dining room in Chicago with dark hardwood floors and white walls.
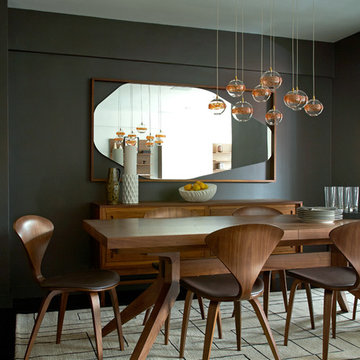
MARK ROSKAMS
Design ideas for a mid-sized midcentury separate dining room in New York with brown walls and dark hardwood floors.
Design ideas for a mid-sized midcentury separate dining room in New York with brown walls and dark hardwood floors.
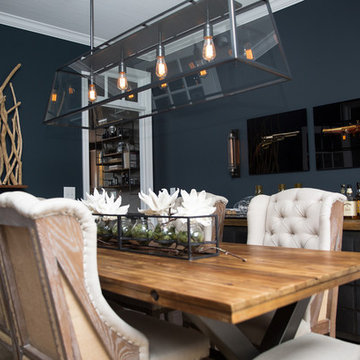
This is an example of a mid-sized transitional separate dining room in Columbus with blue walls, dark hardwood floors and no fireplace.
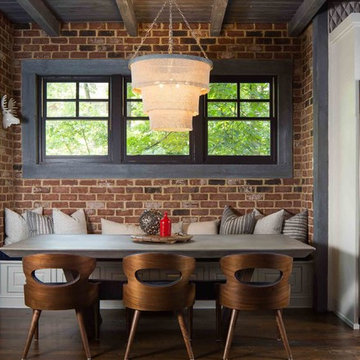
David Cannon - photographer
Small country open plan dining in Atlanta with dark hardwood floors, no fireplace and brown floor.
Small country open plan dining in Atlanta with dark hardwood floors, no fireplace and brown floor.
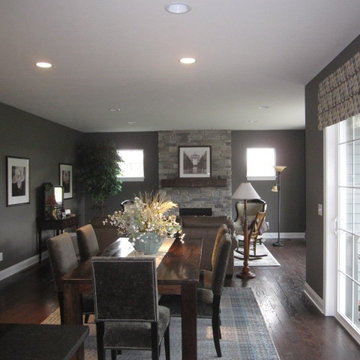
Series of "progress" photos with much-needed finishing touches to make newly-purchased furnished model reflective of its new well-traveled homeowner/clients. So far, we have added several new rugs with subtle teal references, some accent pieces and installed client artwork and personal photos. Client has selectively-integrated favorite pieces from their former homes.
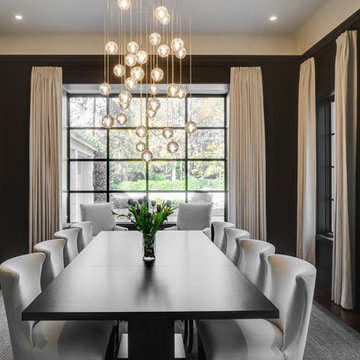
Photo of a transitional separate dining room in Atlanta with black walls, dark hardwood floors, no fireplace and brown floor.
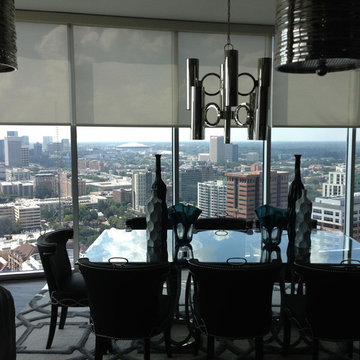
Design ideas for a mid-sized contemporary open plan dining in Other with dark hardwood floors, brown floor, white walls and a hanging fireplace.
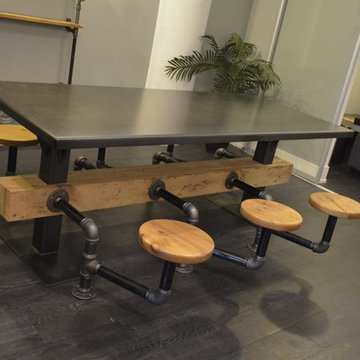
Inspiration for a mid-sized industrial kitchen/dining combo in San Diego with grey walls, dark hardwood floors, no fireplace and brown floor.
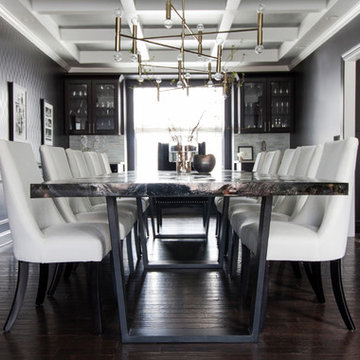
This client wanted to make a jaw-dropping, glamorous, black and white statement in her massive formal dining room. Originally a boring beige living room and dining room, we ripped out the decorative columns and carpet and laid down a beautiful dark wood floor to coordinate with the rest of the house. We gave the space more architectural presence with a coffered ceiling with faux silver leafing and wainscotting. A wet bar offers plenty of wine and glass storage.
A burnt wood and cracked resin 14' long custom dining table seats 12 comfortably in this 32' long room. We upholstered the side chairs in a contract-grade white chenille that is kid- and pet-friendly. The host chairs are huge purple velvet wingbacks with silver nailheads. Two wide, gold, directional chandeliers add whimsy to the sophisticated space. A high gloss stencil covers the long wall and becomes a textured backdrop for a black and white art gallery. Gold silk draperies and ivory silk Roman shades are the finishing touch to this over-the-top luxe dining room.
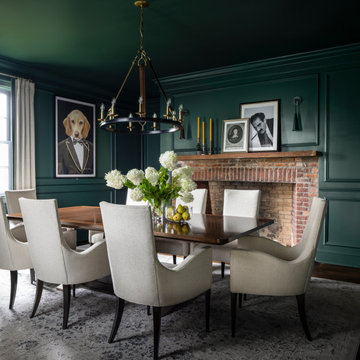
This is an example of a traditional separate dining room in New York with green walls, dark hardwood floors, brown floor and panelled walls.
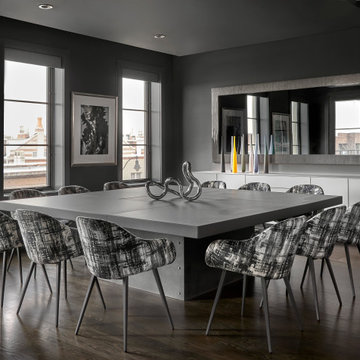
This modern Chicago penthouse features a unique square dining table that seats nine. A back lit, wall mounted sideboard and oversized wall mirror add light to the moody charcoal grey room.
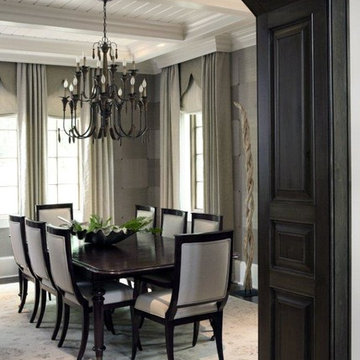
In the dining room, we created a dramatic arched entrance with stained walnut raised-paneling. We added a painted beam ceiling with tongue and groove V-notch slats to add interest and texture to the 10 ’ ceiling. To create trim with a flowing, seamless appearance, we integrated drapery cornices into the crown molding. Intense sun penetrates the room and led to the creation of a three-part window treatment. We incorporated stationary drapery panels for acoustics and to soften edges. We added roman shades for solar control and a gothic-inspired arched valance in embossed linen for a formal accent. The valance is a soft echo of the gothic motif on the fireplace surround in the home’s adjacent keeping room. On the walls, we had the installer cut grass cloth into squares and alternate their direction when he was hanging. This creates a subtle visual effect that changes as the sun dances through the room and you walk around the space. Square nail heads punctuate the intersections by being turned and set on their tips, creating a 3-dimensional diamond shape. Chris Little Photography
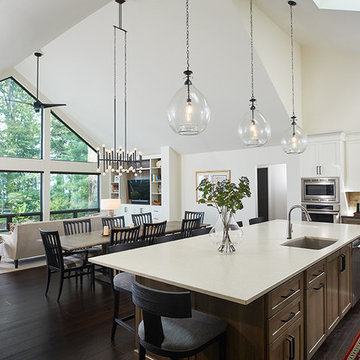
Inspiration for a modern kitchen/dining combo with white walls, dark hardwood floors, brown floor, vaulted, a standard fireplace and a brick fireplace surround.
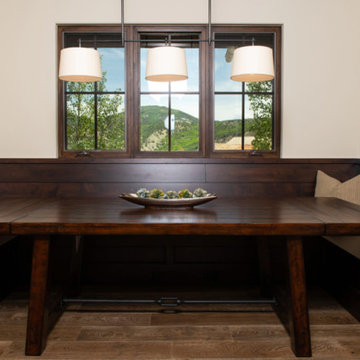
Photo of a mid-sized traditional kitchen/dining combo in Columbus with beige walls, dark hardwood floors, no fireplace and brown floor.
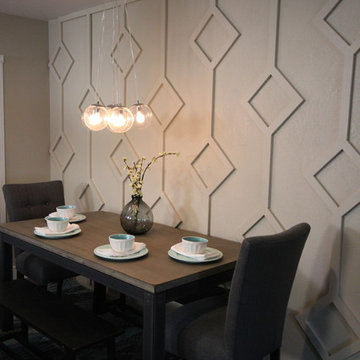
Design ideas for a mid-sized midcentury kitchen/dining combo in Sacramento with grey walls, dark hardwood floors and brown floor.
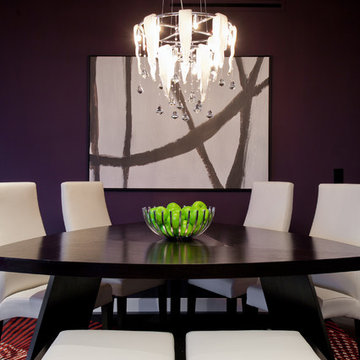
Contemporary Dining Room with triangular wenge table with inset stone. White leather dining chairs and dining bench. Black and White Contemporary Art by Modern Canvas. Contemporary Crystal Chandelier by Possini Euro. Black, white and red rug by Surya. Paint color is Sherwin Williams "Plum Brown" . Photography by Colby Vincent Edwards
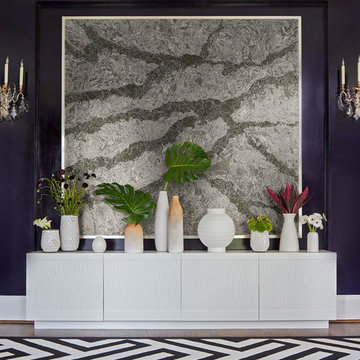
Cambria
Photo of a large transitional kitchen/dining combo in New York with purple walls, no fireplace, brown floor and dark hardwood floors.
Photo of a large transitional kitchen/dining combo in New York with purple walls, no fireplace, brown floor and dark hardwood floors.
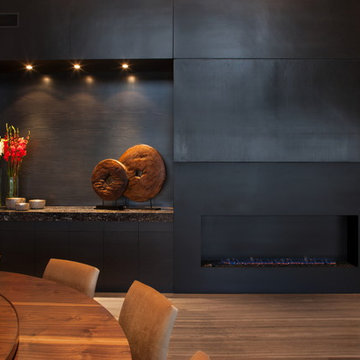
Jorge Taboada
Inspiration for a contemporary dining room in Other with black walls, dark hardwood floors and a ribbon fireplace.
Inspiration for a contemporary dining room in Other with black walls, dark hardwood floors and a ribbon fireplace.
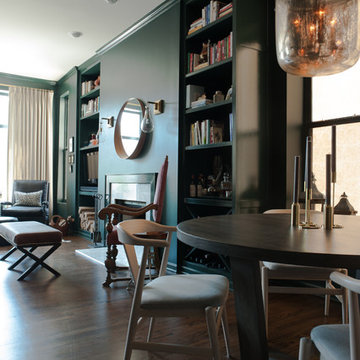
Design ideas for a transitional kitchen/dining combo in Chicago with green walls, dark hardwood floors, a standard fireplace and a stone fireplace surround.
Black Dining Room Design Ideas with Dark Hardwood Floors
4