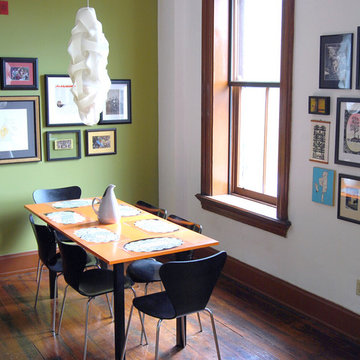Black Dining Room Design Ideas with Dark Hardwood Floors
Refine by:
Budget
Sort by:Popular Today
81 - 100 of 2,483 photos
Item 1 of 3
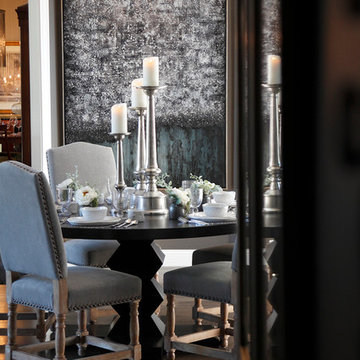
Photo of a large traditional open plan dining in Other with beige walls, dark hardwood floors, no fireplace and brown floor.
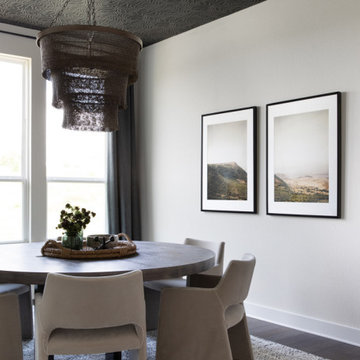
Our Austin studio furnished the living room, dining room, and primary suite in this spacious, family-friendly home. Our clients have two children and wanted a home that is fun and functional. We furnished the living room with large sofas in subtle hues and accessorized the seating with colorful, printed pillows and cushions. The sofas are complemented with sleek chairs, a practical center table, and a printed rug that completes the look. We turned the fireplace into an accent wall with glass shelving and cabinets on either side. The dining room flaunts a simple round table with modern angular chairs, and the statement piece here is the chandelier. The palette in the bedroom is light and fresh with pastel linen, wood side tables, and glass lamps. We added mirrors behind the lamps for a unique look, and an intricate white chandelier adds the finishing touch.
---
Project designed by Sara Barney’s Austin interior design studio BANDD DESIGN. They serve the entire Austin area and its surrounding towns, with an emphasis on Round Rock, Lake Travis, West Lake Hills, and Tarrytown.
For more about BANDD DESIGN, click here: https://bandddesign.com/
To learn more about this project, click here:
https://bandddesign.com/austin-interiors-fun-elegant-design/
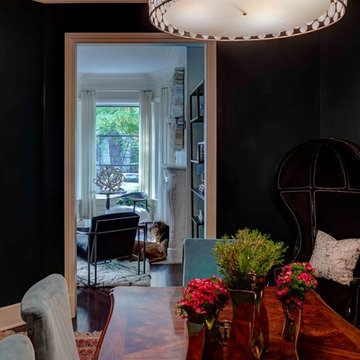
This is an example of a mid-sized eclectic separate dining room in Chicago with green walls and dark hardwood floors.
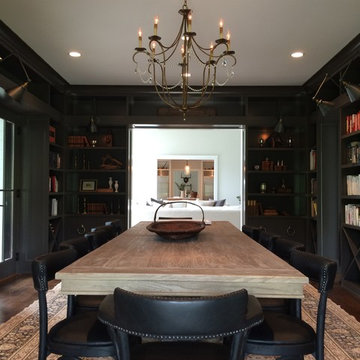
John Toniolo Architect
Jeff Harting
North Shore Architect
Michigan Architect
Custom Home, Farmhouse
Photo of a large transitional separate dining room in Chicago with black walls, dark hardwood floors and no fireplace.
Photo of a large transitional separate dining room in Chicago with black walls, dark hardwood floors and no fireplace.
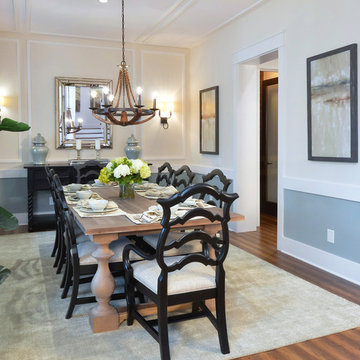
Photography by William Quarles. Custom Built Home by Arthur Rutenberg Homes/Chuck Lattif, President Coastal Premier Homes LLC/clattif@arhomes.com
Design ideas for a traditional separate dining room in Charleston with beige walls and dark hardwood floors.
Design ideas for a traditional separate dining room in Charleston with beige walls and dark hardwood floors.
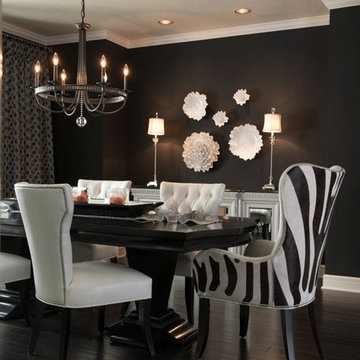
Black and white create a dramatic backdrop for intimate dinners.
Photographer: Matt Kocourek
Inspiration for a mid-sized modern separate dining room in Kansas City with black walls, dark hardwood floors, no fireplace and black floor.
Inspiration for a mid-sized modern separate dining room in Kansas City with black walls, dark hardwood floors, no fireplace and black floor.

This grand and historic home renovation transformed the structure from the ground up, creating a versatile, multifunctional space. Meticulous planning and creative design brought the client's vision to life, optimizing functionality throughout.
In the dining room, a captivating blend of dark blue-gray glossy walls and silvered ceiling wallpaper creates an ambience of warmth and luxury. Elegant furniture and stunning lighting complement the space, adding a touch of refined sophistication.
---
Project by Wiles Design Group. Their Cedar Rapids-based design studio serves the entire Midwest, including Iowa City, Dubuque, Davenport, and Waterloo, as well as North Missouri and St. Louis.
For more about Wiles Design Group, see here: https://wilesdesigngroup.com/
To learn more about this project, see here: https://wilesdesigngroup.com/st-louis-historic-home-renovation
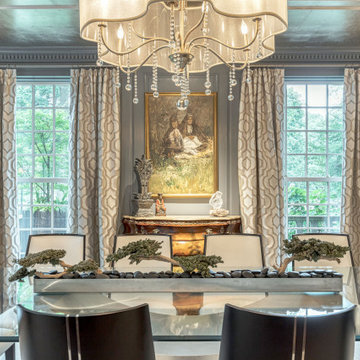
This grand and historic home renovation transformed the structure from the ground up, creating a versatile, multifunctional space. Meticulous planning and creative design brought the client's vision to life, optimizing functionality throughout.
In the dining room, a captivating blend of dark blue-gray glossy walls and silvered ceiling wallpaper creates an ambience of warmth and luxury. Elegant furniture and stunning lighting complement the space, adding a touch of refined sophistication.
---
Project by Wiles Design Group. Their Cedar Rapids-based design studio serves the entire Midwest, including Iowa City, Dubuque, Davenport, and Waterloo, as well as North Missouri and St. Louis.
For more about Wiles Design Group, see here: https://wilesdesigngroup.com/
To learn more about this project, see here: https://wilesdesigngroup.com/st-louis-historic-home-renovation

Dining room
Inspiration for a large eclectic dining room in New York with blue walls, dark hardwood floors, a standard fireplace, a stone fireplace surround, brown floor, wallpaper and panelled walls.
Inspiration for a large eclectic dining room in New York with blue walls, dark hardwood floors, a standard fireplace, a stone fireplace surround, brown floor, wallpaper and panelled walls.
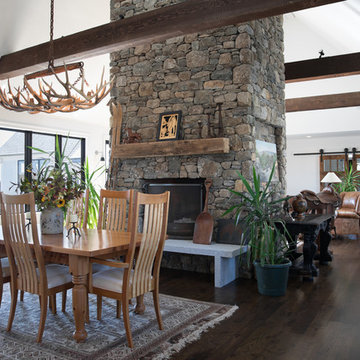
Inspiration for a country open plan dining in New York with white walls, dark hardwood floors, a two-sided fireplace, a stone fireplace surround and brown floor.
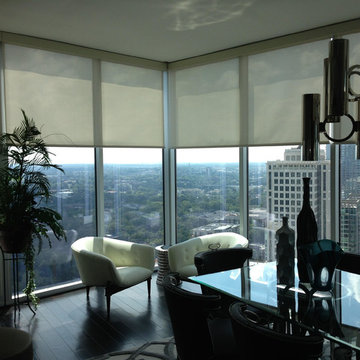
Design ideas for a mid-sized contemporary open plan dining in Other with dark hardwood floors, brown floor, white walls and a hanging fireplace.
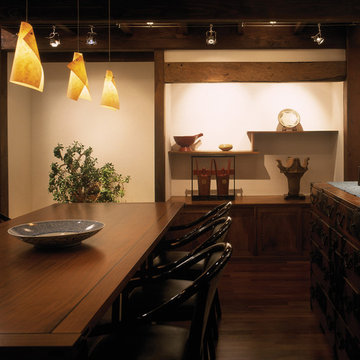
Eden Arts
Mid-sized asian dining room in Seattle with white walls and dark hardwood floors.
Mid-sized asian dining room in Seattle with white walls and dark hardwood floors.
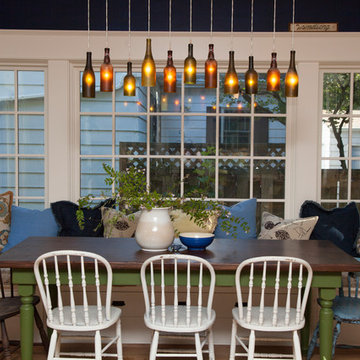
Photo: Whitney Lyons © 2013 Houzz
Inspiration for an eclectic dining room in Portland with white walls and dark hardwood floors.
Inspiration for an eclectic dining room in Portland with white walls and dark hardwood floors.
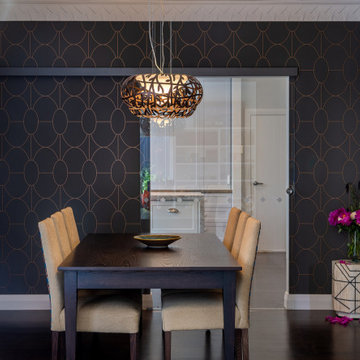
Mixing of shapes and sytles
Design ideas for a mid-sized traditional kitchen/dining combo in Wellington with brown walls, dark hardwood floors, brown floor and wallpaper.
Design ideas for a mid-sized traditional kitchen/dining combo in Wellington with brown walls, dark hardwood floors, brown floor and wallpaper.
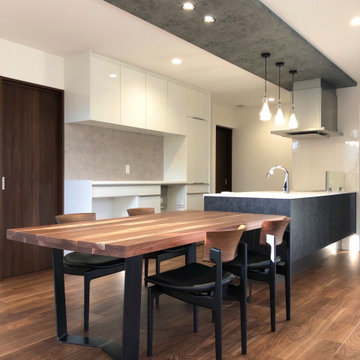
Design ideas for a small modern kitchen/dining combo in Other with white walls, dark hardwood floors, brown floor, wallpaper and wallpaper.
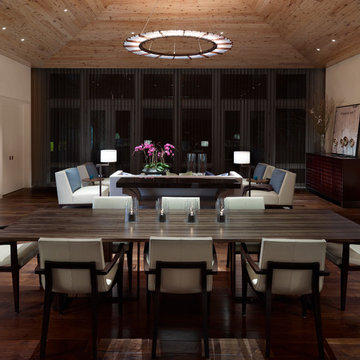
Photography by: Werner Straube
Photo of a contemporary dining room in Grand Rapids with white walls and dark hardwood floors.
Photo of a contemporary dining room in Grand Rapids with white walls and dark hardwood floors.
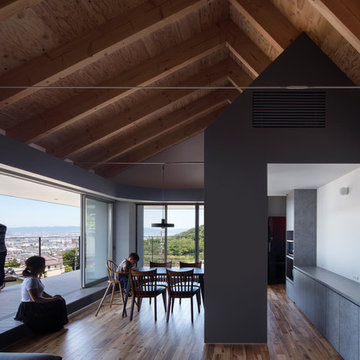
HE10 高台に建つ住宅 撮影:冨田英次
This is an example of a mid-sized modern open plan dining in Osaka with white walls, dark hardwood floors, no fireplace and brown floor.
This is an example of a mid-sized modern open plan dining in Osaka with white walls, dark hardwood floors, no fireplace and brown floor.
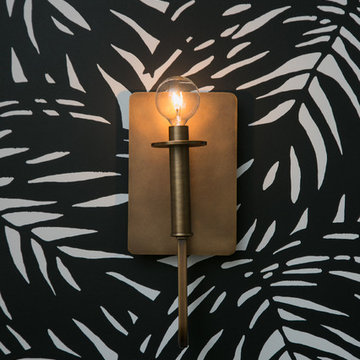
Marcell Puzsar
Photo of a mid-sized contemporary separate dining room in San Francisco with white walls, dark hardwood floors and black floor.
Photo of a mid-sized contemporary separate dining room in San Francisco with white walls, dark hardwood floors and black floor.
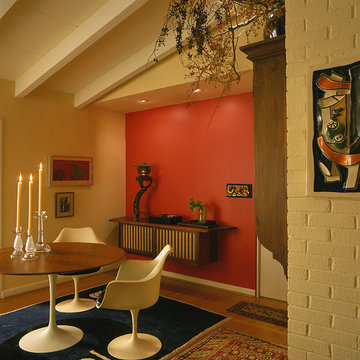
This Mid-Century Modern residence was infused with rich paint colors and accent lighting to enhance the owner’s modern American furniture and art collections. Large expanses of glass were added to provide views to the new garden entry. All Photographs: Erik Kvalsvik
Black Dining Room Design Ideas with Dark Hardwood Floors
5
