Black Dining Room Design Ideas with Exposed Beam
Refine by:
Budget
Sort by:Popular Today
41 - 60 of 135 photos
Item 1 of 3
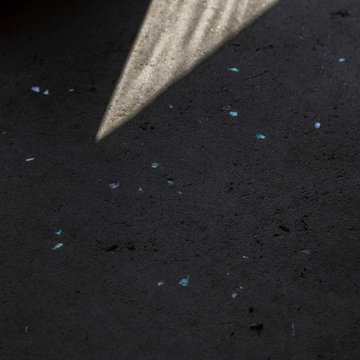
ワークショップなどで創り上げた三和土土間。その表面には真珠栽培で不用になったアコヤ貝のかけらを散りばめています。
Photo of a large country dining room in Other with brown walls, medium hardwood floors, no fireplace, beige floor, exposed beam and wood walls.
Photo of a large country dining room in Other with brown walls, medium hardwood floors, no fireplace, beige floor, exposed beam and wood walls.
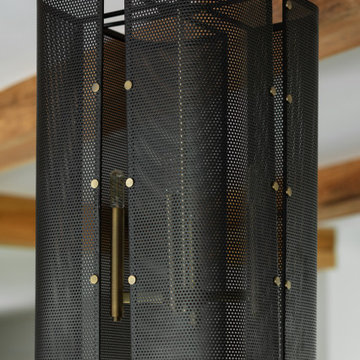
Dining room chandelier of modern luxury farmhouse in Pass Christian Mississippi photographed for Watters Architecture by Birmingham Alabama based architectural and interiors photographer Tommy Daspit.
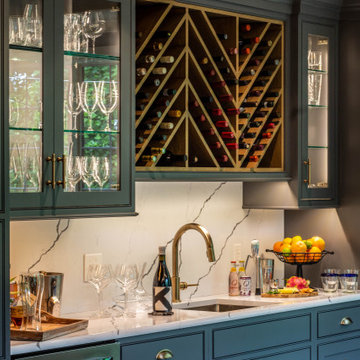
Entertaining is a large part of these client's life. Their existing dining room, while nice, couldn't host a large party. The original dining room was extended 16' to create a large entertaining space, complete with a built in bar area. Floor to ceiling windows and plenty of lighting throughout keeps the space nice and bright. The bar includes a custom stained wine rack, pull out trays for liquor, sink, wine fridge, and plenty of storage space for extras. The homeowner even built his own table on site to make sure it would fit the space as best as it could.
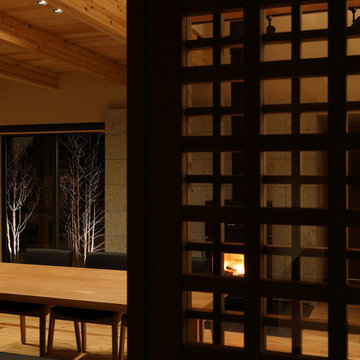
何気ない日々の日常の中に、四季折々の風景を感じながら家族の時間をゆったりと愉しむ住まい。
Large asian open plan dining in Other with beige walls, painted wood floors, a wood stove, a stone fireplace surround, beige floor and exposed beam.
Large asian open plan dining in Other with beige walls, painted wood floors, a wood stove, a stone fireplace surround, beige floor and exposed beam.
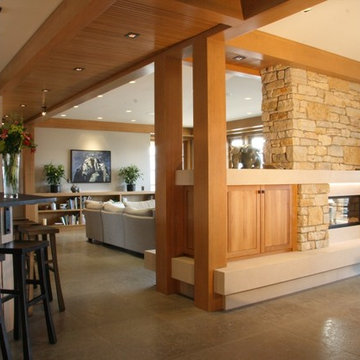
Inspiration for a large contemporary kitchen/dining combo in Vancouver with grey walls, porcelain floors, a two-sided fireplace, a stone fireplace surround, grey floor and exposed beam.
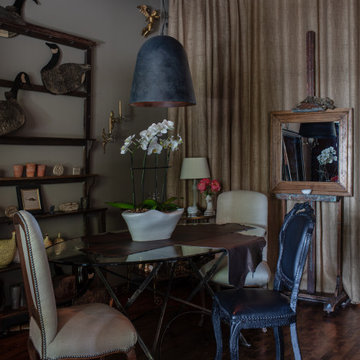
A cozy 830sq ft Boston Pied-a’-Terre with a European inspired garden patio
Inspiration for a mid-sized eclectic kitchen/dining combo in Boston with grey walls, dark hardwood floors, exposed beam and grey floor.
Inspiration for a mid-sized eclectic kitchen/dining combo in Boston with grey walls, dark hardwood floors, exposed beam and grey floor.
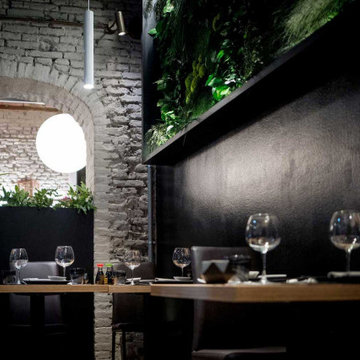
Vista interna del ristorante Inki-Makisushi. Porzione laterale di palazzo storico, nel centro di Ferrara, riconvertita in ristorante sushi. Arredamento contemporaneo con dettagli alle pareti e pareti verdi fiorite
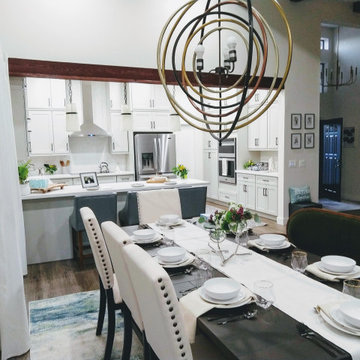
This is an example of a mid-sized modern kitchen/dining combo in Las Vegas with vinyl floors, no fireplace, brown floor, white walls and exposed beam.
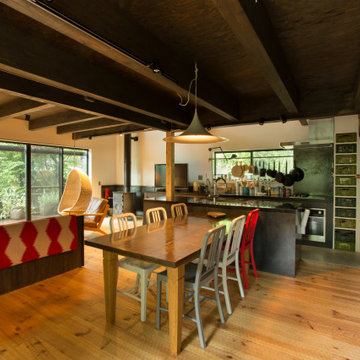
薪ストーブを設置したリビングダイニング。フローリングは手斧掛け、壁面一部に黒革鉄板貼り、天井は柿渋とどことなく和を連想させる黒いモダンな空間。
This is an example of a large modern dining room in Other with white walls, medium hardwood floors, a wood stove, a metal fireplace surround, exposed beam and planked wall panelling.
This is an example of a large modern dining room in Other with white walls, medium hardwood floors, a wood stove, a metal fireplace surround, exposed beam and planked wall panelling.
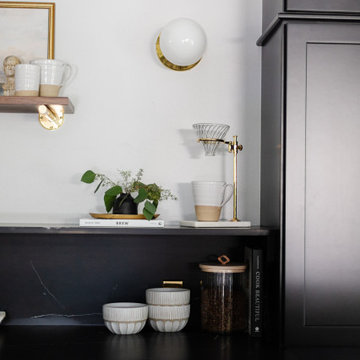
An elevated dining room with custom cabinetry, dark quartz counters, unlacquered brass hardware and a mix of light and dark wood.
Design ideas for a mid-sized transitional separate dining room in Orlando with grey walls, medium hardwood floors, brown floor and exposed beam.
Design ideas for a mid-sized transitional separate dining room in Orlando with grey walls, medium hardwood floors, brown floor and exposed beam.
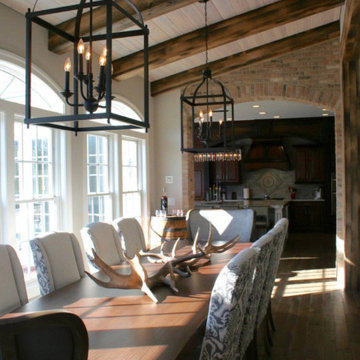
A beautiful dining room shows our craftsmanship in the wood ceiling, cased openings and custom hardwood floors.
Design ideas for a country dining room in Columbus with medium hardwood floors, grey floor and exposed beam.
Design ideas for a country dining room in Columbus with medium hardwood floors, grey floor and exposed beam.
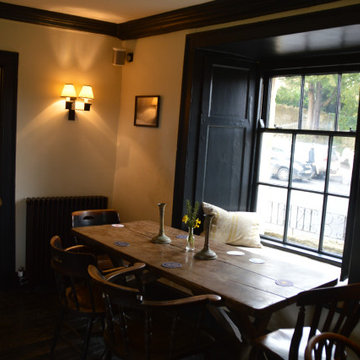
The South Bar. I kept the original colour scheme, but with subtle tweaks, The black on the woodwork had been painted many years back, so I selected a very dark bluey grey that gave the effect of old black paint.The walls I kept a putty/white and for cushions and window seats I used a pre-faded fabric.
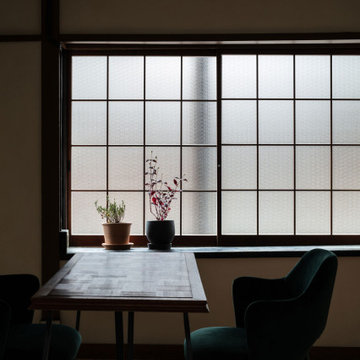
出窓は磨りガラスに変更し、格子を外して柔らかく光を取り入れている。(撮影:笹倉洋平)
Photo of a small traditional open plan dining in Kyoto with white walls, light hardwood floors, beige floor, exposed beam and planked wall panelling.
Photo of a small traditional open plan dining in Kyoto with white walls, light hardwood floors, beige floor, exposed beam and planked wall panelling.
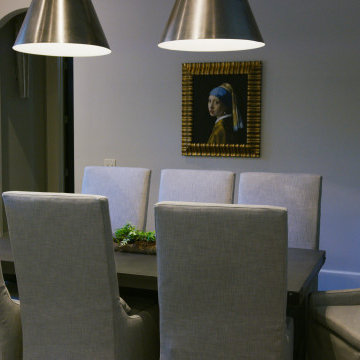
The dining space here is open to the kitchen allowing for a family friendly feel and use. The double pendants set the space apart and make it feel like a dedicated space. The choice of fully upholstered chairs was made to allow for comfort for long enjoyable meals together. The concrete table top make it a very east to use space.
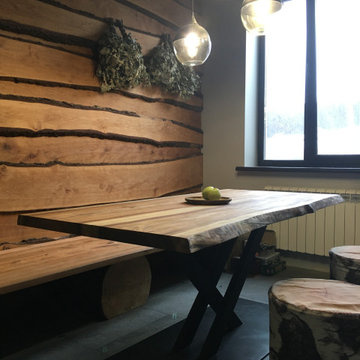
This is an example of a mid-sized country separate dining room in Other with grey walls, porcelain floors, a tile fireplace surround, grey floor and exposed beam.
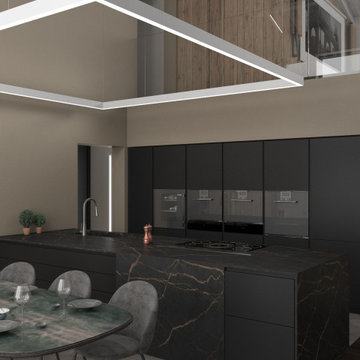
La zona pranzo riprende il grigio basalto e il marmo emperador con una cucina composta da una spaziosa isola con basi su entrambi i fronti e delle colonne forno e dispensa incassate nella parete.
L'area pranzo, con tavolo in vetro effetto marmo rainbow, viene definita dal rivestimento in legno naturale invecchiato della parete.
A separare la zona pranzo dal soggiorno è anche il cambio di pavimentazione. Il parquet in rovere scuro viene sostituito con del gres effetto pietra in grande formato.
L'intera area viene illuminata da una lampada a binario con doppia emissione, verso il basso per illuminare piano di lavoro e tavolo e verso l'alto per illuminare il soffitto a travi.
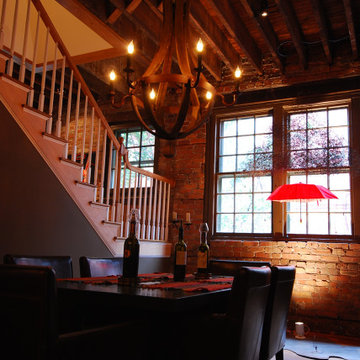
This is an example of a mid-sized industrial separate dining room in DC Metro with exposed beam and brick walls.
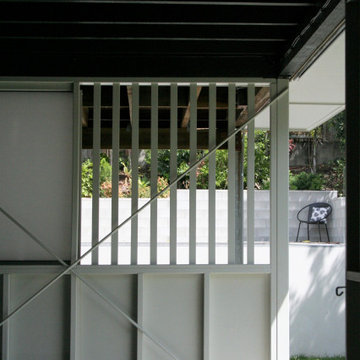
With views out to the pool area, this internal space is flexible in terms of use. Dining area, play room or yoga space, this space can be breezy and sunny with the doors and screens open, or cool and shaded with the doors closed.
Being built in a flood zone, the walls are required to be single skin construction. With structure on display, neat construction is essential.
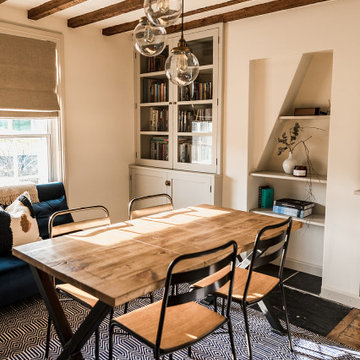
Light and airy Dining Room space with Bespoke Joinery, featuring original floorboards, beams and casements sash windows.
To see more visit: https://www.greta-mae.co.uk/interior-design-projects
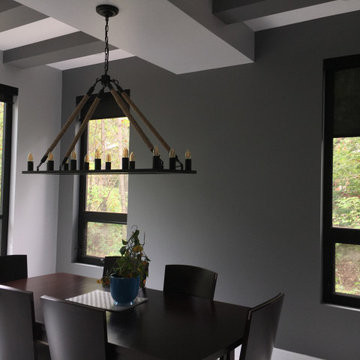
Custom dining room with painted ceilings, built in bar and wine display.
Expansive modern kitchen/dining combo in Edmonton with grey walls, ceramic floors, no fireplace, white floor and exposed beam.
Expansive modern kitchen/dining combo in Edmonton with grey walls, ceramic floors, no fireplace, white floor and exposed beam.
Black Dining Room Design Ideas with Exposed Beam
3