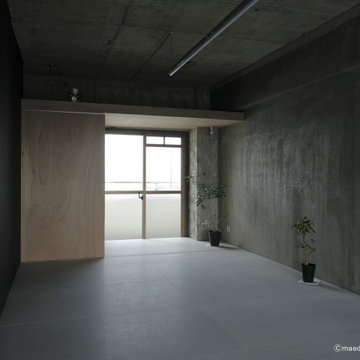Black Dining Room Design Ideas with Exposed Beam
Refine by:
Budget
Sort by:Popular Today
81 - 100 of 135 photos
Item 1 of 3
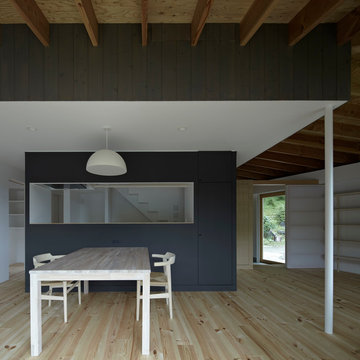
撮影 鳥村鋼一
Design ideas for a scandinavian open plan dining in Tokyo Suburbs with black walls, medium hardwood floors, beige floor, exposed beam and planked wall panelling.
Design ideas for a scandinavian open plan dining in Tokyo Suburbs with black walls, medium hardwood floors, beige floor, exposed beam and planked wall panelling.
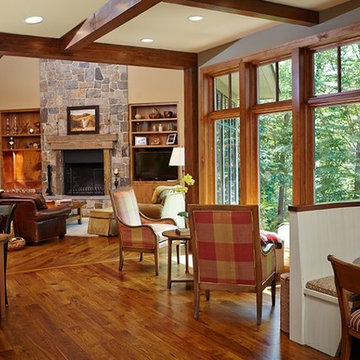
Country dining room in Grand Rapids with beige walls, medium hardwood floors, a standard fireplace, a wood fireplace surround, brown floor and exposed beam.
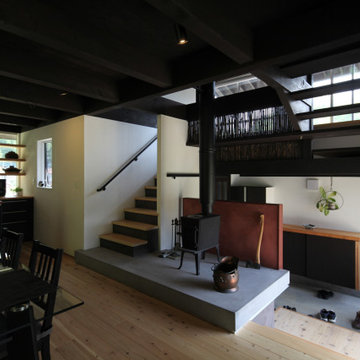
玄関ホールとダイニング キッチン 階段 踊り場のライブラリーなど全体のつながりが見えた状態です。
Inspiration for a mid-sized country open plan dining in Tokyo Suburbs with white walls, light hardwood floors, a wood stove, a plaster fireplace surround and exposed beam.
Inspiration for a mid-sized country open plan dining in Tokyo Suburbs with white walls, light hardwood floors, a wood stove, a plaster fireplace surround and exposed beam.
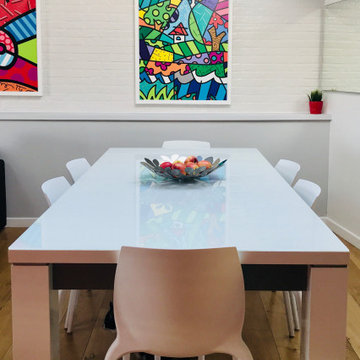
Photo of a large contemporary open plan dining with white walls, light hardwood floors, exposed beam and brick walls.
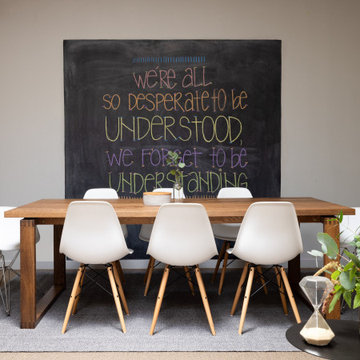
Oak dining table, molded Eames-style chairs, chalkboard wall setting for group therapy practice.
Mid-sized modern dining room in Portland with carpet, no fireplace, grey floor and exposed beam.
Mid-sized modern dining room in Portland with carpet, no fireplace, grey floor and exposed beam.
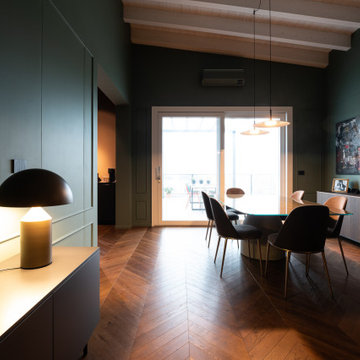
Design ideas for a large open plan dining in Bologna with green walls, dark hardwood floors, brown floor, exposed beam and decorative wall panelling.
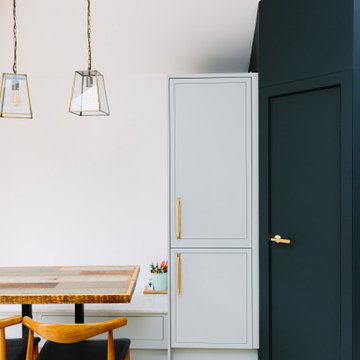
This modern blue and brass kitchen is the heart of this open-plan space and leads right into a stunning garden, framed by big French doors. This beautiful space belongs to our Head of Design Lucy, whose home was entirely designed by herself and her architect husband, after knocking down some derelict garages in a prime location in Bournemouth to make way for their stunning family home.
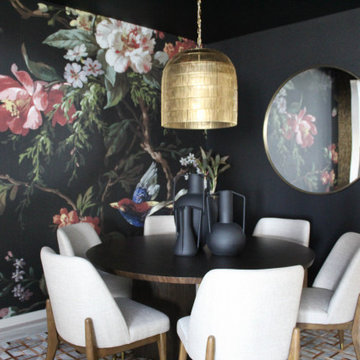
Enter the epitome of refined dining in your formal dining room, where opulence and nature converge against dramatic black accent walls. Adorned with enchanting floral and bird wallpaper, the space exudes an air of timeless elegance. The newly installed espresso-stained beams gracefully traverse the ceiling, adding a touch of architectural grandeur. This juxtaposition of dark accents and vibrant patterns creates a symphony of sophistication, ensuring every meal is a feast for the senses. Your dining room becomes a tableau of taste and texture, inviting guests to savor not only the culinary delights but also the visual feast of exquisite design.
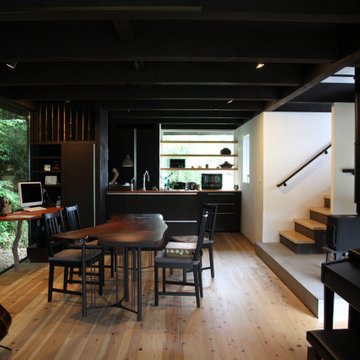
リビングからダイニングを見ています。右奥が玄関ホール
正面奥はキッチン、窓からは朝日が入る。
This is an example of a mid-sized asian open plan dining in Tokyo Suburbs with white walls, medium hardwood floors, a wood stove, a plaster fireplace surround and exposed beam.
This is an example of a mid-sized asian open plan dining in Tokyo Suburbs with white walls, medium hardwood floors, a wood stove, a plaster fireplace surround and exposed beam.
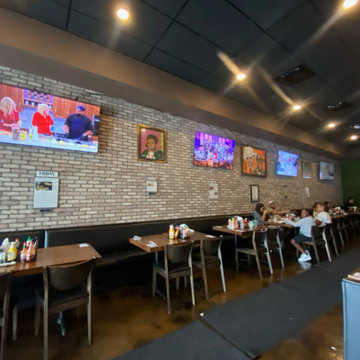
World Famous House of Mac located in Wynwood Miami. Expansion and renovation project.
Inspiration for a large contemporary open plan dining in Miami with multi-coloured walls, laminate floors, no fireplace, red floor, exposed beam and wallpaper.
Inspiration for a large contemporary open plan dining in Miami with multi-coloured walls, laminate floors, no fireplace, red floor, exposed beam and wallpaper.
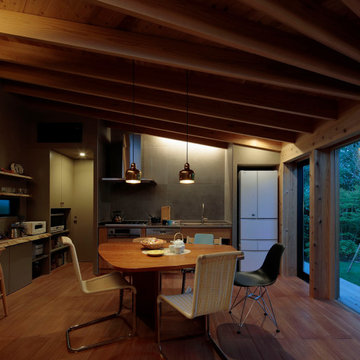
ゴールデンベルを吊るしたダイニング。照明は梁間に必要最小限設置しました。
Design ideas for a small kitchen/dining combo in Other with green walls, medium hardwood floors, exposed beam and wallpaper.
Design ideas for a small kitchen/dining combo in Other with green walls, medium hardwood floors, exposed beam and wallpaper.
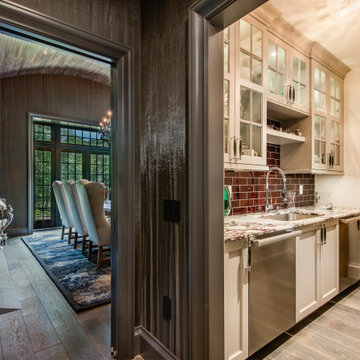
Inspiration for a mid-sized country kitchen/dining combo in Philadelphia with slate floors and exposed beam.
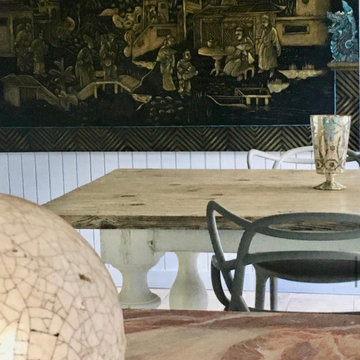
Creation d’une fresque pour habillez un mur de salle à manger dans une ancienne ferme.
Les murs et les poutres ont ete peints dans un
gris clair sauf un pan de mur en bleu canard.
Le theme est les chinoiseries, reproduction d’une boite à thé datant de la compagnie des Indes. Peinture sur fond noir, personnages or, dragons bleu canard.
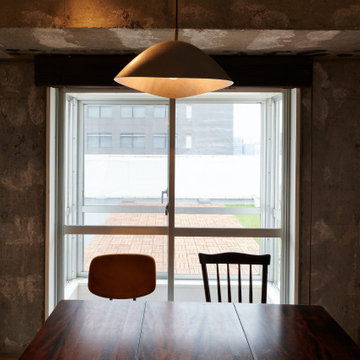
ダイニングテーブルの横にルーフバルコニーに出られる窓があります。この窓をダイニングのすぐ近くの日常的に見る窓にすることで、日常の中にルーフバルコニーがある様に感じられることを意図しました。ペンダントライトはニューライトポタリー。
This is an example of a mid-sized industrial open plan dining in Tokyo with grey walls, concrete floors, grey floor and exposed beam.
This is an example of a mid-sized industrial open plan dining in Tokyo with grey walls, concrete floors, grey floor and exposed beam.
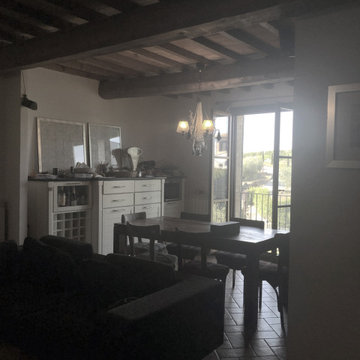
Квартира на бывшей табачной фабрике в небольшом городке в Тоскане. Проект делался неспешно, в соавторстве с Татьяной Селезневой.
Законы и правила отличаются сильно от привычных в России. Главное - никто никуда не спешит))
По желанию заказчиков мебель собиралась по кусочкам, из разных мест.
Например, лестница была сделана местным мастером из соседней деревушки. Все ступеньки выдвижные. Места мало, и в каждой ступеньке полка для обуви. Фартук кухни и зеркало это работа итальянского мозаичиста. Потолок традиционный для старинных домов Тосканы. Комод в прихожую привезли из Франции. Стулья в столовой De padova, стол этника. Шкафы Lago Mobili. Свет Patrizia Garganti. Аксессуары покупались на блошиных рынках в Италии и Голландии. Было интересно.
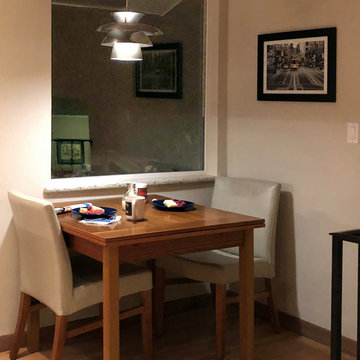
In the far end of the kitchen a nook for two was designed. Making the area special, a unique pendant was placed above the table allowing it to be dimmed. It has a view of the back yard and patio, great for watching the birds on a weekend morning reading the paper and having coffee.
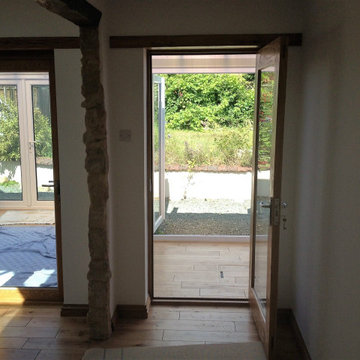
Design ideas for a mid-sized traditional open plan dining in Cambridgeshire with medium hardwood floors and exposed beam.
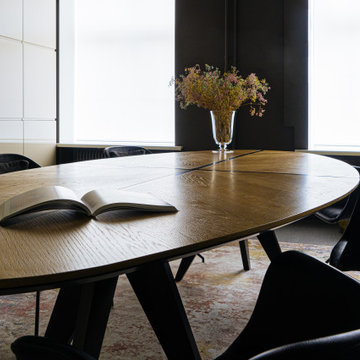
This is an example of a mid-sized contemporary dining room in Moscow with beige walls, linoleum floors, a standard fireplace, a wood fireplace surround, grey floor and exposed beam.
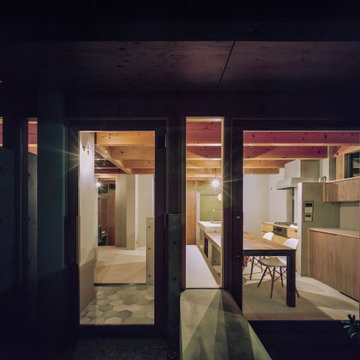
Design ideas for a small modern kitchen/dining combo in Osaka with grey walls, concrete floors, grey floor and exposed beam.
Black Dining Room Design Ideas with Exposed Beam
5
