Black Entryway Design Ideas with Light Hardwood Floors
Refine by:
Budget
Sort by:Popular Today
61 - 80 of 397 photos
Item 1 of 3
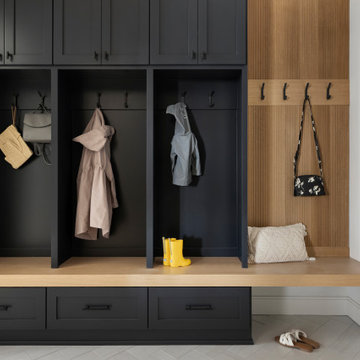
Inspiration for a modern foyer in Minneapolis with white walls and light hardwood floors.
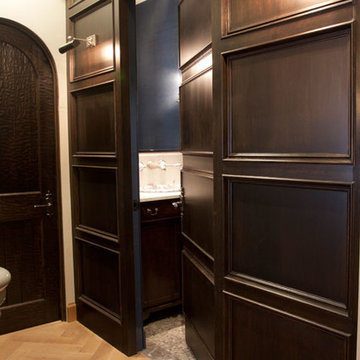
Mid-sized transitional foyer in Salt Lake City with beige walls, light hardwood floors, a single front door, a dark wood front door and beige floor.
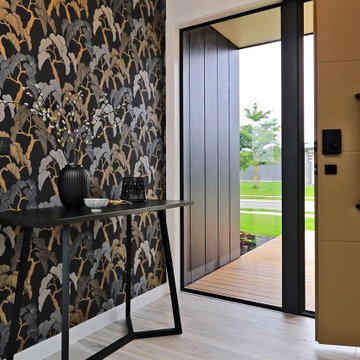
This stunning home showcases the signature quality workmanship and attention to detail of David Reid Homes.
Architecturally designed, with 3 bedrooms + separate media room, this home combines contemporary styling with practical and hardwearing materials, making for low-maintenance, easy living built to last.
Positioned for all-day sun, the open plan living and outdoor room - complete with outdoor wood burner - allow for the ultimate kiwi indoor/outdoor lifestyle.
The striking cladding combination of dark vertical panels and rusticated cedar weatherboards, coupled with the landscaped boardwalk entry, give this single level home strong curbside appeal.
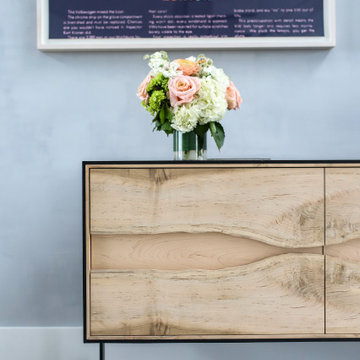
Incorporating a unique blue-chip art collection, this modern Hamptons home was meticulously designed to complement the owners' cherished art collections. The thoughtful design seamlessly integrates tailored storage and entertainment solutions, all while upholding a crisp and sophisticated aesthetic.
In the elegant entryway, the double-height ceilings are adorned with exquisite lighting fixtures that cast a warm, inviting glow throughout the space. Above a sleek console, we showcased captivating art pieces. The room is bathed in natural light, creating a bright and airy ambience.
---Project completed by New York interior design firm Betty Wasserman Art & Interiors, which serves New York City, as well as across the tri-state area and in The Hamptons.
For more about Betty Wasserman, see here: https://www.bettywasserman.com/
To learn more about this project, see here: https://www.bettywasserman.com/spaces/westhampton-art-centered-oceanfront-home/
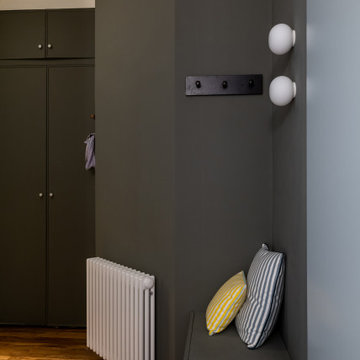
Un appartement haussmannien et familial - Projet JOFFRIN
Cet appartement de 63 m2 a été repensé pour fluidifier la circulation et créer une pièce de vie avec cuisine ouverte.
La pièce de vie a été sublimée avec une peinture des corniches et la rénovation du parquet ancien.
Elle accueille également une nouvelle cuisine et un coin salle à manger. Nous avons déplacé la salle de bain et décloisonné cet espace pour l'intégration de la cuisine. On adore son ambiance pastel avec les façades @plum !
Côté salle de bain, nous avons choisi un côté rétro avec des petits carreaux roses brillants.
L'entrée se démarque par sa couleur profonde et la réalisation d'une banquette composée d'un rangement fermé pour ranger les affaires du quotidien.
Le résultat ? Un rendu épuré, une ambiance douce, tout a été pensé pour un projet harmonieux !

Entry way entry way includes an art display vestibule. Gallery lighting sets illuminates commissioned sculpture, acrylic shaped chair and painting.
This is an example of a small midcentury vestibule in Other with grey walls, light hardwood floors, a single front door, a purple front door, beige floor and vaulted.
This is an example of a small midcentury vestibule in Other with grey walls, light hardwood floors, a single front door, a purple front door, beige floor and vaulted.
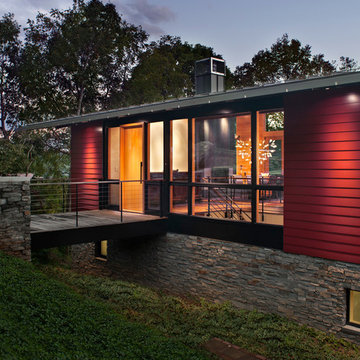
David Dietrich
This is an example of a mid-sized contemporary front door in Charlotte with beige walls, light hardwood floors, a pivot front door, a light wood front door and brown floor.
This is an example of a mid-sized contemporary front door in Charlotte with beige walls, light hardwood floors, a pivot front door, a light wood front door and brown floor.
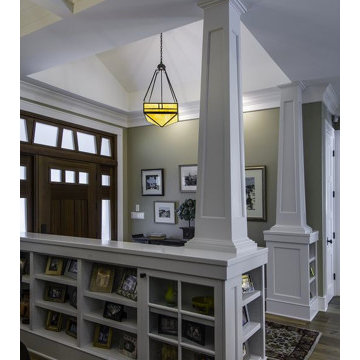
Mid-sized arts and crafts front door in Tampa with beige walls, light hardwood floors, a single front door, a dark wood front door and brown floor.
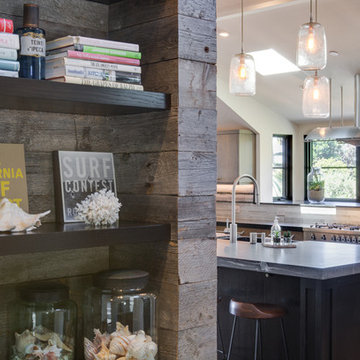
"Built in 1920 as a summer cottage-by-the-sea, this classic, north Laguna cottage long outlived its original owners. Now, refreshed and restored, the home echos with the soul of the early 20th century, while giving its surf-focused family the essence of 21st century modern living.
Timeless textures of cedar shingles and wood windows frame the modern interior, itself accented with steel, stone, and sunlight. The best of yesterday and the sensibility of today brought together thoughtfully in a good marriage."
Photo by Chad Mellon
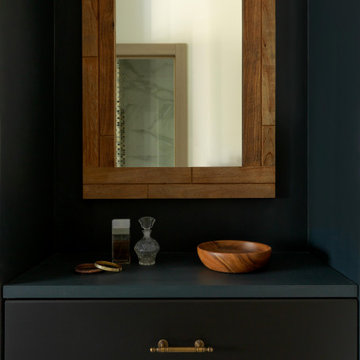
This is an example of a small contemporary vestibule in Moscow with white walls, light hardwood floors, a single front door and white floor.
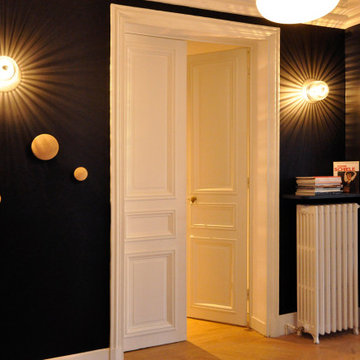
Inspiration for a large contemporary foyer in Le Havre with blue walls and light hardwood floors.
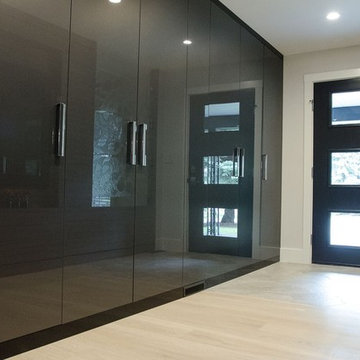
Mid-sized contemporary foyer in Other with grey walls, light hardwood floors, a single front door and a black front door.
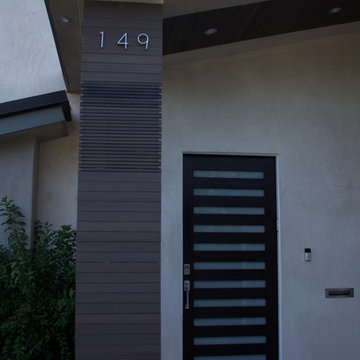
Pool and backyard landscaping are the only previous features that remained from the original home, minus a few walls on the interior and newly installed waterless grass for the ground cover.
Exterior patio with Porcelain Wood Grain tiles.
Designed with a standing seam metal roof, with internal drainage system for hidden gutters design. Rain chain and rain barrels for rain harvesting.
Retrofitted with Hardy Frames prefabricated shear walls for up to date earthquake safety. Opening both walls to the backyard, there are now two 14' folding doors allowing the inside and outside to merge.
http://www.hardyframe.com/HF/index.html
Amy J Smith Photography
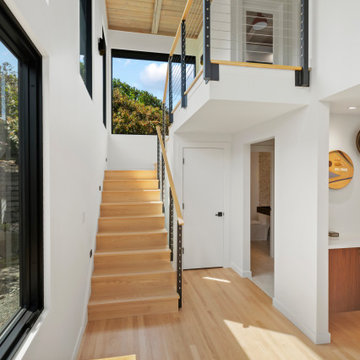
This entryway is full of light and warmth from natural wood tones of the floor and ceiling.
This is an example of a large midcentury foyer in Seattle with white walls, light hardwood floors and wood.
This is an example of a large midcentury foyer in Seattle with white walls, light hardwood floors and wood.
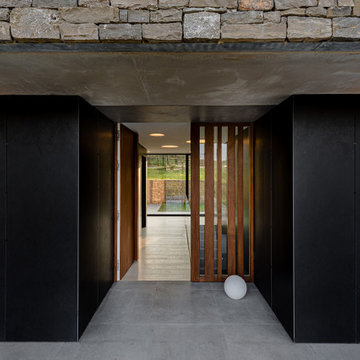
La vivienda está ubicada en el término municipal de Bareyo, en una zona eminentemente rural. El proyecto busca la máxima integración paisajística y medioambiental, debido a su localización y a las características de la arquitectura tradicional de la zona. A ello contribuye la decisión de desarrollar todo el programa en un único volumen rectangular, con su lado estrecho perpendicular a la pendiente del terreno, y de una única planta sobre rasante, la cual queda visualmente semienterrada, y abriendo los espacios a las orientaciones más favorables y protegiéndolos de las más duras.
Además, la materialidad elegida, una base de piedra sólida, los entrepaños cubiertos con paneles de gran formato de piedra negra, y la cubierta a dos aguas, con tejas de pizarra oscura, aportan tonalidades coherentes con el lugar, reflejándose de una manera actualizada.
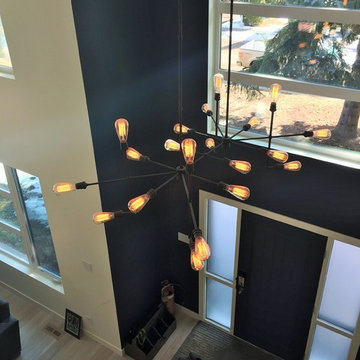
With a two story entry way, a larger chandelier was needed to accent the space. This metal light fixture adds another element to the space, especially when it comes to materials that are used. It compliments the fixtures that are used with the barn board sliding door.
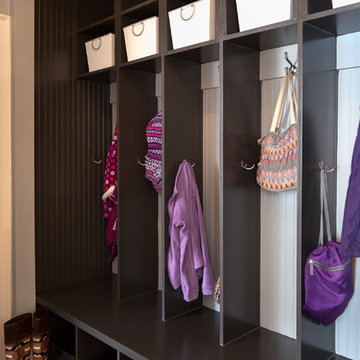
© Deborah Scannell Photography
Photo of a small traditional entry hall in Charlotte with blue walls and light hardwood floors.
Photo of a small traditional entry hall in Charlotte with blue walls and light hardwood floors.
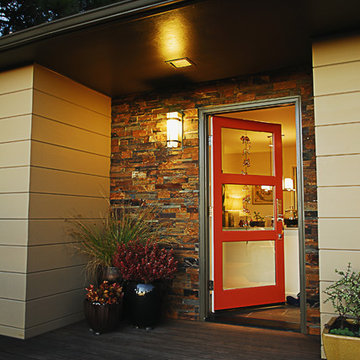
Adrienne Link Newton
Photo of a mid-sized midcentury front door in San Francisco with light hardwood floors, a single front door and a red front door.
Photo of a mid-sized midcentury front door in San Francisco with light hardwood floors, a single front door and a red front door.
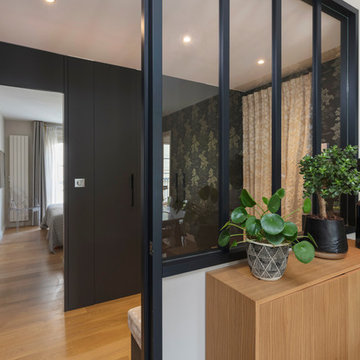
Stéphane Durieu
Small contemporary foyer in Paris with grey walls, light hardwood floors, a single front door, a white front door and beige floor.
Small contemporary foyer in Paris with grey walls, light hardwood floors, a single front door, a white front door and beige floor.
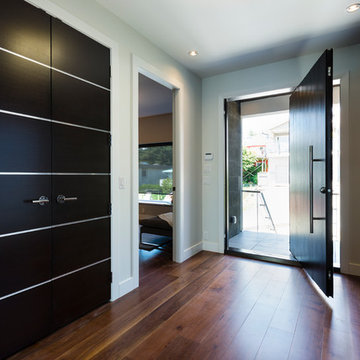
Mid-sized contemporary front door in Vancouver with white walls, light hardwood floors, a pivot front door and a dark wood front door.
Black Entryway Design Ideas with Light Hardwood Floors
4