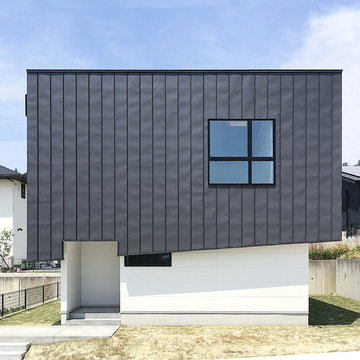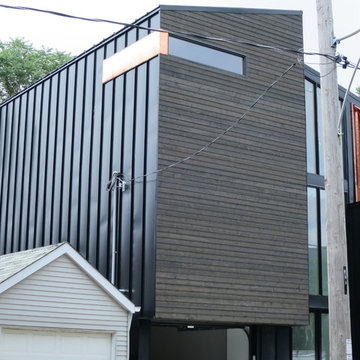Black Exterior Design Ideas
Refine by:
Budget
Sort by:Popular Today
161 - 180 of 517 photos
Item 1 of 3
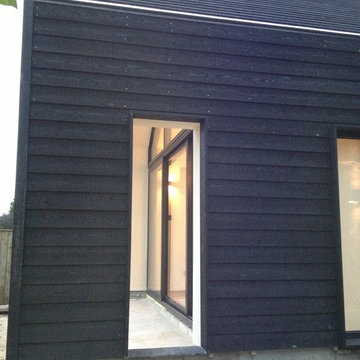
Minimalist barn extension to listed tudor cottage.
Black larch timber weatherboarding to exterior, white larch wood flooring to interior.
Extension to house New kitchen, living, dining spaces & entrance.
Construction; Glulam super insulated timber structure of low embodied energy in response to 400yr old oak framing.
// annabelle tugby architects
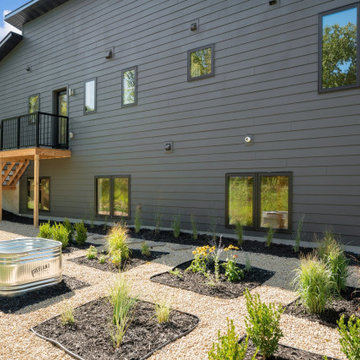
This is an example of a large two-storey black house exterior in Minneapolis with vinyl siding, a black roof and clapboard siding.
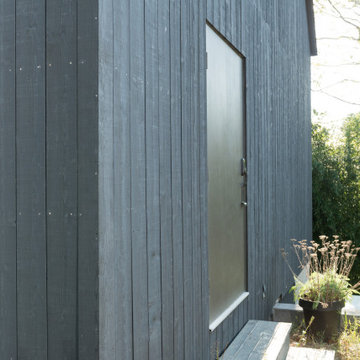
1x8 CEDAR-WRC SIDING SHIP LAP, STK GRADE, KD StainEXT Cabot's Solid Oil Based "Black" Stain
This is an example of a black house exterior in Boston with wood siding.
This is an example of a black house exterior in Boston with wood siding.
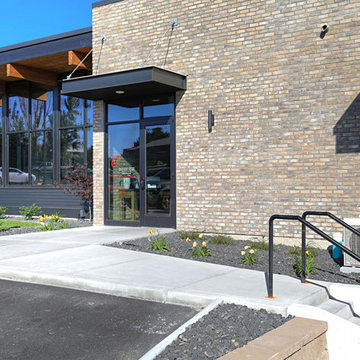
Design ideas for a modern two-storey black exterior in Seattle with stone veneer and a flat roof.
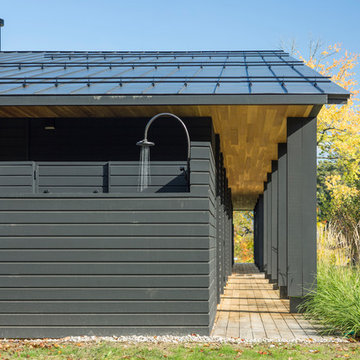
Photo of a large contemporary one-storey black house exterior in Burlington with wood siding, a gable roof and a metal roof.
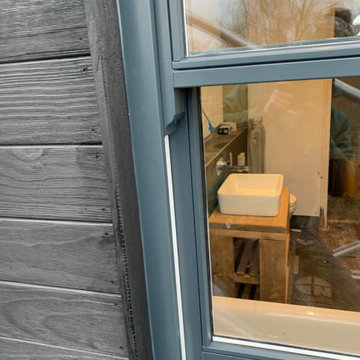
A stunning urban home renovation in Iffley Fields, Oxford
Oxford Renovation
A stunning urban home renovation in Iffley Fields, Oxford Type of Cladding: Accoya® Dorai charred timber cladding, supplied by Exterior Solutions Ltd. Construction Company: Property Care Complete Maintenance Ltd. The Exterior Solutions team were delighted to receive images from Property Care Complete Maintenance Ltd of this architectural gem which is nearing completion in Oxfordshire. The charred timber finish contrasts with the brick townhouses in the street, making an impressive impact which takes the building to another level. In the initial architect’s plans, the building was finished in a bare chamfered-edge Accoya®, however the client requested a more unusual finish. Samples of Shou Sugi Ban® charred timber cladding were sourced from Exterior Solutions Ltd. The client opted for Accoya® Dorai, a soft brushed charred timber cladding, with a subtle grain. Witney-based construction company, Property Care Complete Maintenance Ltd completed all of the building works in the loft conversion, 3 storey extension and the cladding installation Unlike untreated wood cladding that weathers and changes colour, this low-maintenance, resilient charred cladding will retain this deep black appearance. The final stages of this large-scale extension and modernisation are now underway and the client is delighted.
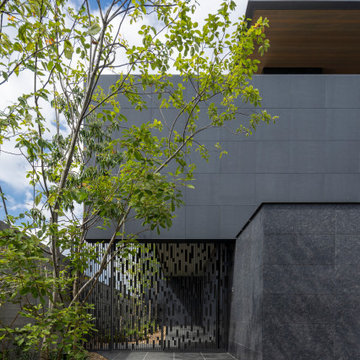
本計画では、道路に対して建物を約9m後退させ、手前をオープンスペースとし、両脇と中央に、自然
樹形の植栽・草花が巧妙に配され、大きな建物でありながらも、街並みに対して圧迫感を与えず、周囲
の人々にも四季の変化を楽しんでもらえる潤いのある場を提供している。
外観はグレーで統一し、質感のある石材が前面の植栽群をさらに引き立て、さらに深い軒先が陰影を
つくり出し、全体に趣のある佇まいを生み出している。エントランスは縦格子門扉の先にあり、緑が
つながったアプローチが来客を迎えてくれる。
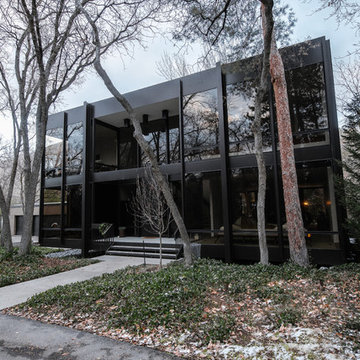
Design ideas for a large contemporary two-storey glass black exterior in Salt Lake City with a flat roof.
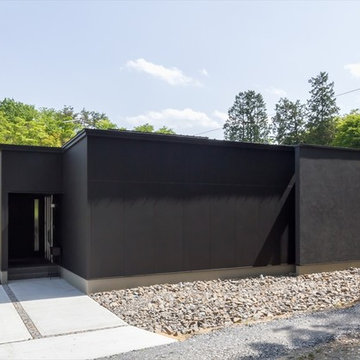
道路からのプライバシーを守るため閉鎖的な外観にしました。外壁が黒色のためアクセントに一部ジョリパットを採用。
Modern one-storey black house exterior in Other with a flat roof.
Modern one-storey black house exterior in Other with a flat roof.
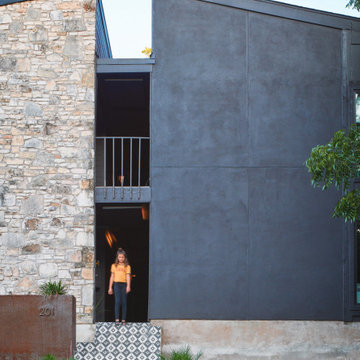
Stucco exterior wall painted black, existing mixed stone facade. Black handrails. Black handrails. Black and white moroccan style cement tile with diamond pattern. Custom corten steel planters.
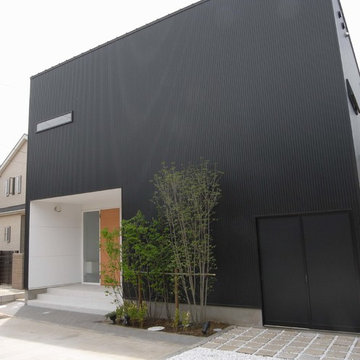
北側外観
Modern two-storey black house exterior in Other with metal siding, a shed roof and a metal roof.
Modern two-storey black house exterior in Other with metal siding, a shed roof and a metal roof.
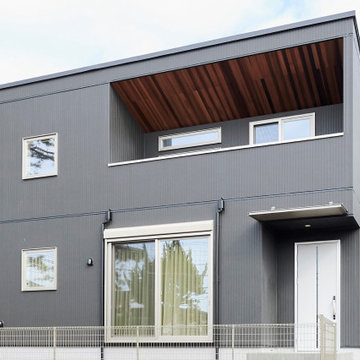
スタイリッシュなモノトーンに統一されながらシルバーの窓枠と軒天の木目がアクセントになった外観。
Two-storey black house exterior in Other with metal siding.
Two-storey black house exterior in Other with metal siding.
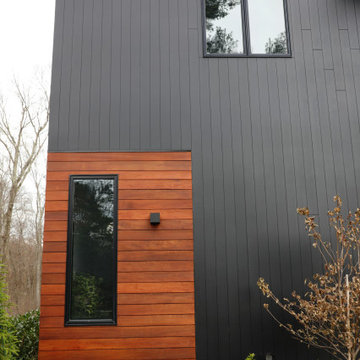
Inspiration for a mid-sized contemporary two-storey black house exterior in New York with mixed siding, a shed roof and a metal roof.
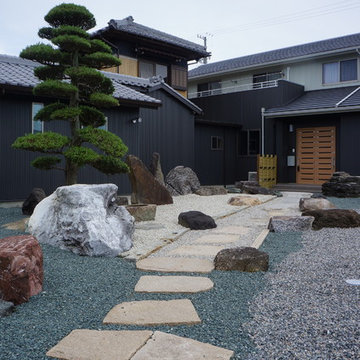
上下分離型の二世帯住宅。モノトーンで建物外観をまとめました。庭はお客様の知人の庭師さんの作庭。 photo by Noriyuki Yamamoto
Photo of a large asian two-storey black house exterior in Nagoya with metal siding, a gable roof and a tile roof.
Photo of a large asian two-storey black house exterior in Nagoya with metal siding, a gable roof and a tile roof.
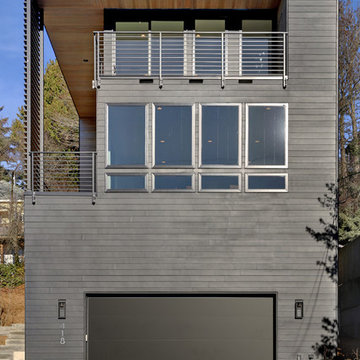
Custom Residence, designed by Citizen Design and built by Valor Builds.
Inspiration for a mid-sized contemporary three-storey black house exterior in Seattle with concrete fiberboard siding and a flat roof.
Inspiration for a mid-sized contemporary three-storey black house exterior in Seattle with concrete fiberboard siding and a flat roof.
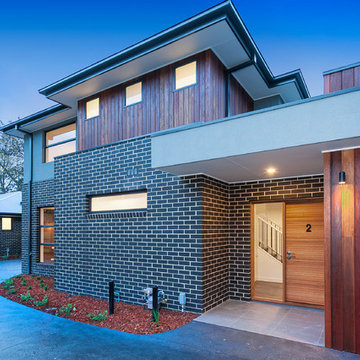
Design ideas for a mid-sized contemporary two-storey black townhouse exterior in Melbourne with mixed siding, a hip roof and a metal roof.
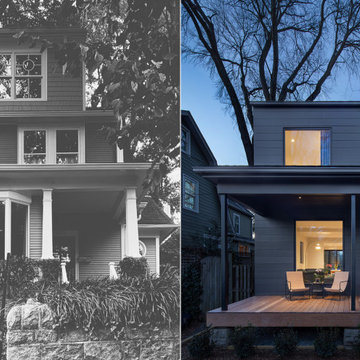
This is an example of a mid-sized transitional black house exterior in DC Metro with four or more storeys, concrete fiberboard siding, a gable roof, a shingle roof, a black roof and clapboard siding.
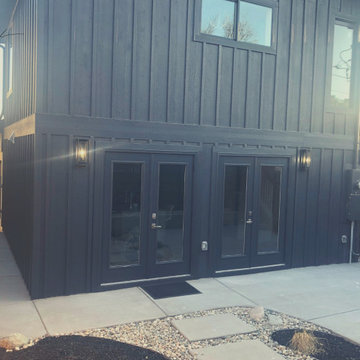
Photo of a small modern two-storey black house exterior in Denver with wood siding and board and batten siding.
Black Exterior Design Ideas
9
