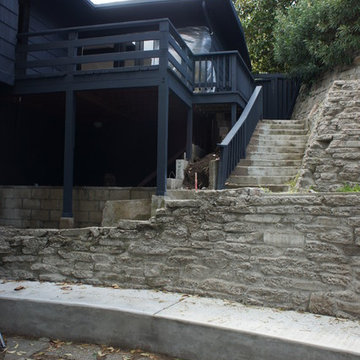Black Exterior Design Ideas
Refine by:
Budget
Sort by:Popular Today
81 - 100 of 518 photos
Item 1 of 3
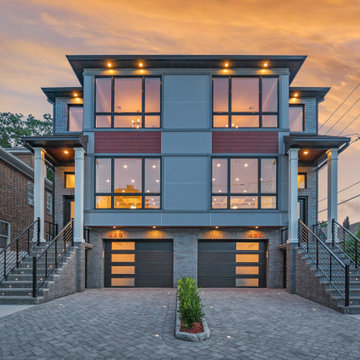
New Construction of 3-story Duplex, Modern Transitional Architecture inside and out
This is an example of a large transitional three-storey stucco black duplex exterior in New York with a hip roof and a shingle roof.
This is an example of a large transitional three-storey stucco black duplex exterior in New York with a hip roof and a shingle roof.
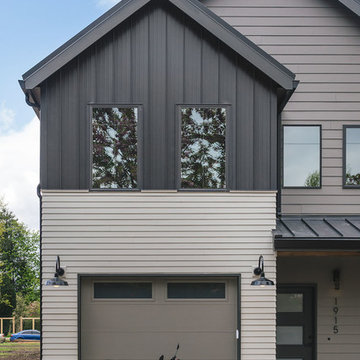
Photo of a small country two-storey black house exterior in Other with concrete fiberboard siding, a gable roof and a metal roof.
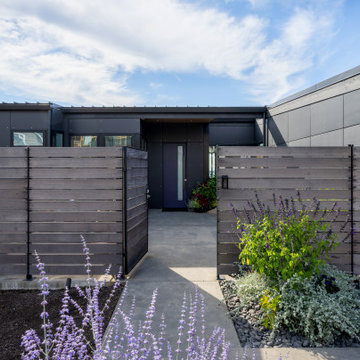
Entry to courtyard.
Photo of a mid-sized modern black house exterior in Seattle with mixed siding, a shed roof, a metal roof and a black roof.
Photo of a mid-sized modern black house exterior in Seattle with mixed siding, a shed roof, a metal roof and a black roof.
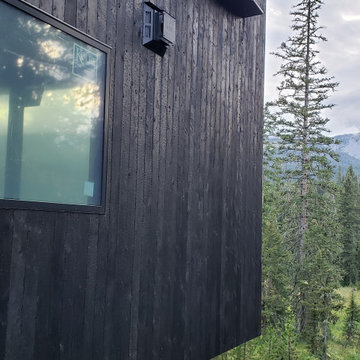
Traditional Black Fir Shou Sugi Ban siding clads the side of this mountain industrial home being built by Brandner Design.
This is an example of an industrial black house exterior in Other with wood siding.
This is an example of an industrial black house exterior in Other with wood siding.
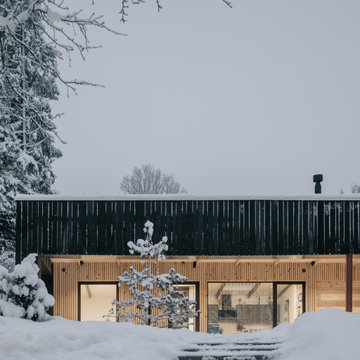
This is an example of a small scandinavian one-storey black house exterior in Saint Petersburg with wood siding, a flat roof and a green roof.
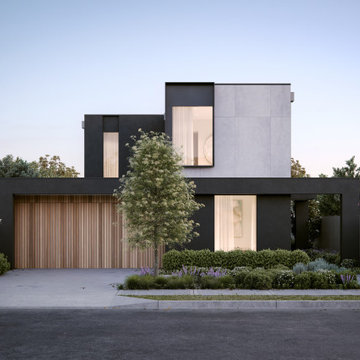
Urban Habitat 06 Facade
Design ideas for a large contemporary two-storey concrete black house exterior in Melbourne with a flat roof.
Design ideas for a large contemporary two-storey concrete black house exterior in Melbourne with a flat roof.
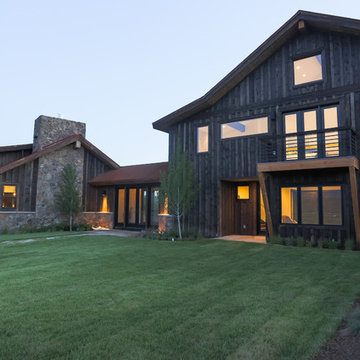
photos courtesy of Seth Beckton
Photo of an expansive contemporary two-storey black exterior in Denver with wood siding.
Photo of an expansive contemporary two-storey black exterior in Denver with wood siding.
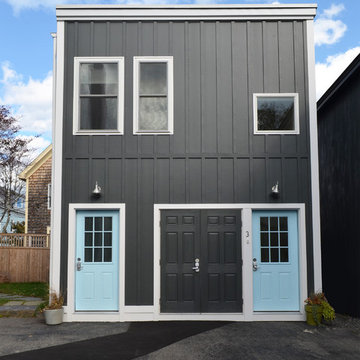
Mid-sized transitional two-storey black house exterior in Portland Maine with wood siding and a flat roof.
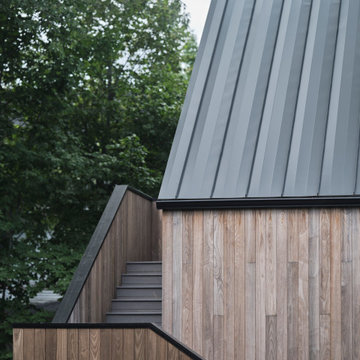
Mid-sized contemporary one-storey black house exterior in Other with wood siding, a gable roof, a metal roof, a black roof and board and batten siding.
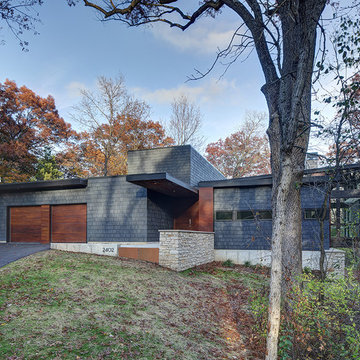
Tricia Shay Photography
Inspiration for a modern black exterior in Milwaukee with a flat roof.
Inspiration for a modern black exterior in Milwaukee with a flat roof.
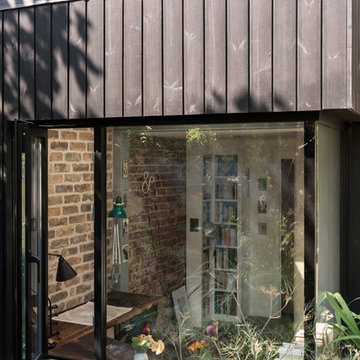
French + Tye
Design ideas for a contemporary black exterior in London with wood siding and board and batten siding.
Design ideas for a contemporary black exterior in London with wood siding and board and batten siding.
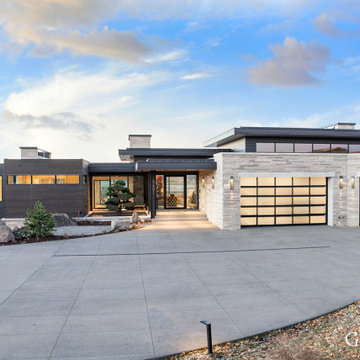
This stunning exterior uses clean lines, neutral colors, and interesting architecture to create a breathtaking view.
Photo of a modern black house exterior in Salt Lake City.
Photo of a modern black house exterior in Salt Lake City.
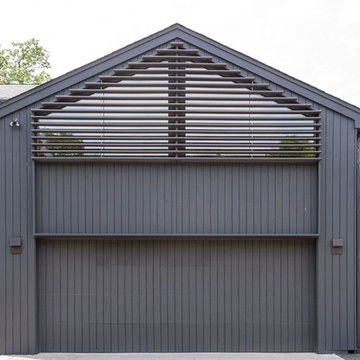
Modern renovation of 50's style contemporary garage with new black paint, custom screen wall and new lighting
Contemporary two-storey black house exterior in New York with mixed siding, a gable roof and a mixed roof.
Contemporary two-storey black house exterior in New York with mixed siding, a gable roof and a mixed roof.
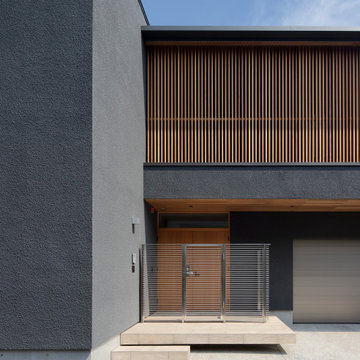
マンション、アパートが建ち並ぶ住宅地での計画
This is an example of a large modern two-storey black house exterior in Fukuoka with concrete fiberboard siding, a gable roof, a metal roof and a black roof.
This is an example of a large modern two-storey black house exterior in Fukuoka with concrete fiberboard siding, a gable roof, a metal roof and a black roof.
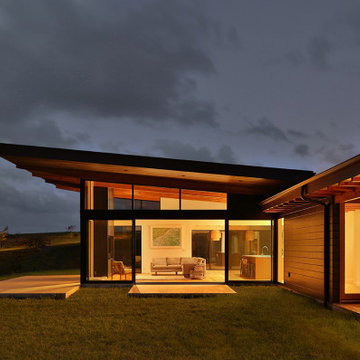
Design ideas for a mid-sized modern one-storey black house exterior in Hawaii with concrete fiberboard siding, a shed roof and a metal roof.
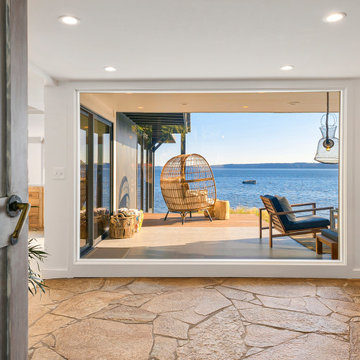
Terrain's Estate Butler division took on this project beginning with design, permitting and engineering through to final completion in less than 7 months. Designed after a boutique organic luxury hotel, this waterfront home provides a lifestyle of its own. Over 80’ of sandy beach, stair access, boat buoy & full SW waterfront exposure. A full backyard renovation boasts of outdoor tropical hot/cold shower, spa, outdoor fireplace & patio/deck niches. The interior was demoed down to the stud framework and features custom beach-inspired details as well as 4 bedrooms , 4 bathrooms, 2 kitchens, elevator & attached studio for guests.
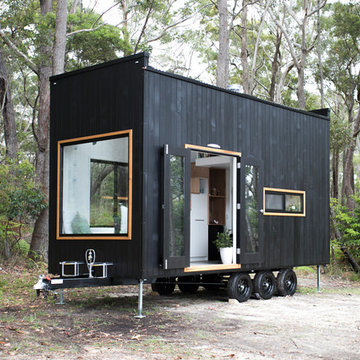
Inspiration for a contemporary black exterior in Wollongong with wood siding, a flat roof and a metal roof.
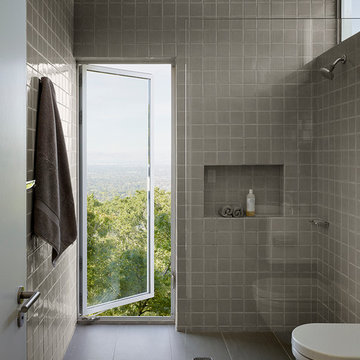
This project, an extensive remodel and addition to an existing modern residence high above Silicon Valley, was inspired by dominant images and textures from the site: boulders, bark, and leaves. We created a two-story addition clad in traditional Japanese Shou Sugi Ban burnt wood siding that anchors home and site. Natural textures also prevail in the cosmetic remodeling of all the living spaces. The new volume adjacent to an expanded kitchen contains a family room and staircase to an upper guest suite.
The original home was a joint venture between Min | Day as Design Architect and Burks Toma Architects as Architect of Record and was substantially completed in 1999. In 2005, Min | Day added the swimming pool and related outdoor spaces. Schwartz and Architecture (SaA) began work on the addition and substantial remodel of the interior in 2009, completed in 2015.
Photo by Matthew Millman
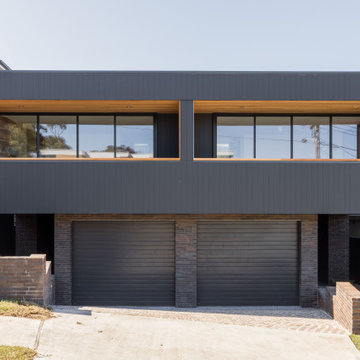
A box modern duplex featuring cedar detailing, face brick and James Hardie Axon cladding, painted in the Wattyl Solagard in 'Grey Ember'
Design ideas for a three-storey black duplex exterior in Sydney with concrete fiberboard siding.
Design ideas for a three-storey black duplex exterior in Sydney with concrete fiberboard siding.
Black Exterior Design Ideas
5
