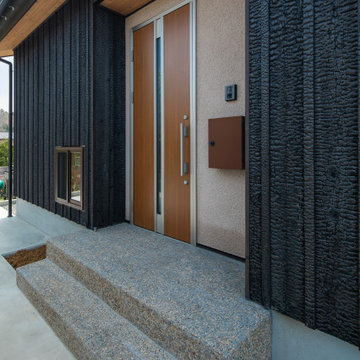Black Exterior Design Ideas
Refine by:
Budget
Sort by:Popular Today
121 - 140 of 518 photos
Item 1 of 3
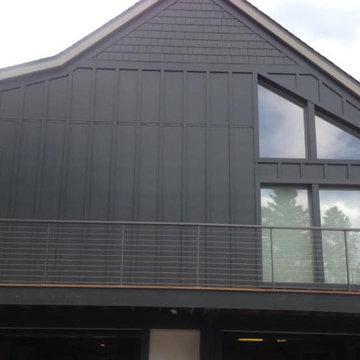
This is an example of a large transitional two-storey black exterior in New York with wood siding.
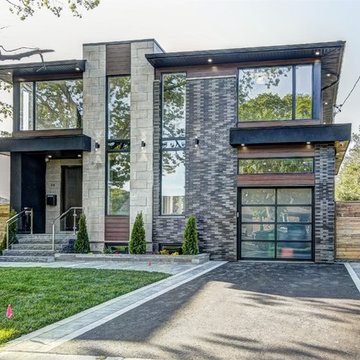
This is an example of a mid-sized contemporary two-storey brick black house exterior in Toronto with a hip roof and a shingle roof.
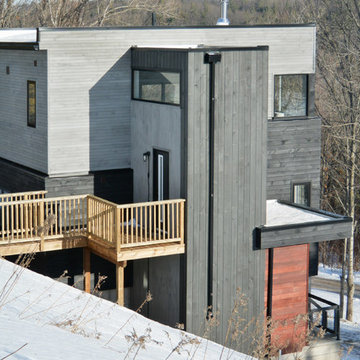
Photo of a small modern three-storey black house exterior in Toronto with wood siding and a flat roof.
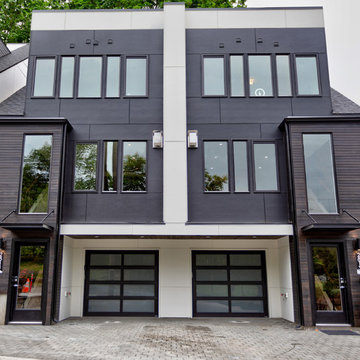
Travis Lawton
Design ideas for a mid-sized modern three-storey black townhouse exterior in Seattle with mixed siding and a flat roof.
Design ideas for a mid-sized modern three-storey black townhouse exterior in Seattle with mixed siding and a flat roof.
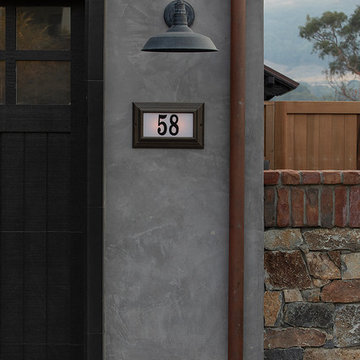
Photo by Eric Rorer
Design ideas for a mid-sized country two-storey black house exterior in San Francisco with a tile roof.
Design ideas for a mid-sized country two-storey black house exterior in San Francisco with a tile roof.
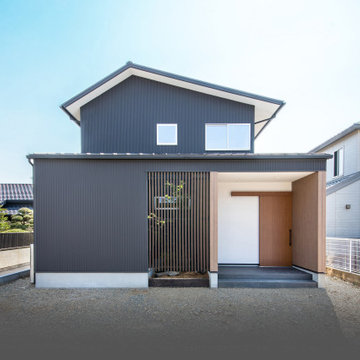
Design ideas for a mid-sized asian two-storey black house exterior in Other with a gable roof and a metal roof.
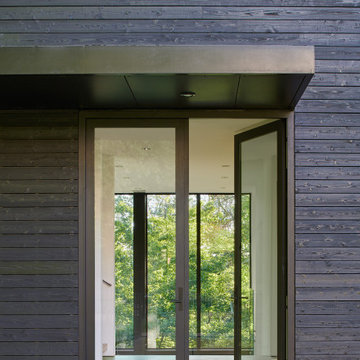
Project Overview:
(via Architectural Record) The four-story house was designed to fit into the compact site on the footprint of a pre-existing house that was razed because it was structurally unsound. Architect Robert Gurney designed the four-bedroom, three-bathroom house to appear to be two-stories when viewed from the street. At the rear, facing the Potomac River, the steep grade allowed the architect to add two additional floors below the main house with minimum intrusion into the wooded site. The house is anchored by two concrete end walls, extending the four-story height. Wood framed walls clad in charred Shou Sugi Ban connect the two concrete walls on the street side of the house while the rear elevation, facing southwest, is largely glass.
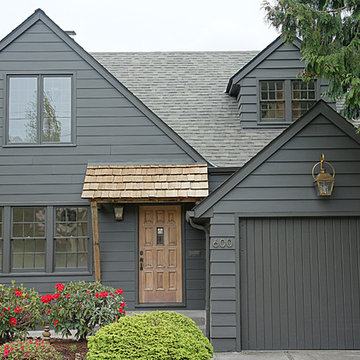
Modern Tudor/Storybook home in Portland, OR.
Photo of a mid-sized transitional three-storey black house exterior in Portland with concrete fiberboard siding, a gable roof and a shingle roof.
Photo of a mid-sized transitional three-storey black house exterior in Portland with concrete fiberboard siding, a gable roof and a shingle roof.
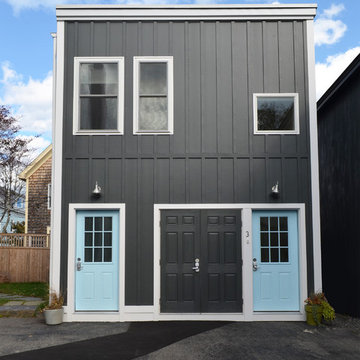
Mid-sized transitional two-storey black house exterior in Portland Maine with wood siding and a flat roof.
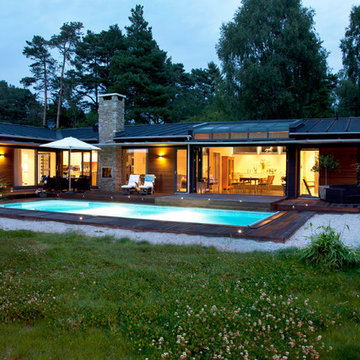
Foto:Ulla Bärg
Modern one-storey black house exterior in Malmo with wood siding and clapboard siding.
Modern one-storey black house exterior in Malmo with wood siding and clapboard siding.
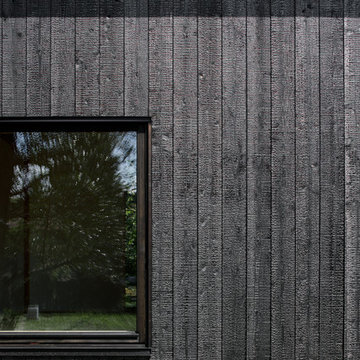
写真@安田誠
Design ideas for an asian black house exterior in Other with wood siding, a gable roof and a metal roof.
Design ideas for an asian black house exterior in Other with wood siding, a gable roof and a metal roof.
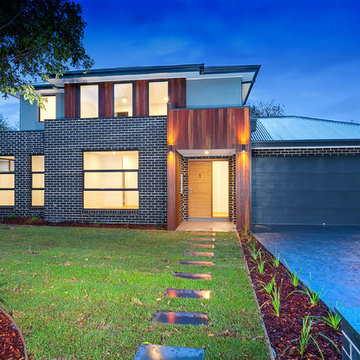
Streetfront facade of this 3 unit development
Inspiration for a mid-sized contemporary two-storey black townhouse exterior in Melbourne with mixed siding, a hip roof, a metal roof and a black roof.
Inspiration for a mid-sized contemporary two-storey black townhouse exterior in Melbourne with mixed siding, a hip roof, a metal roof and a black roof.
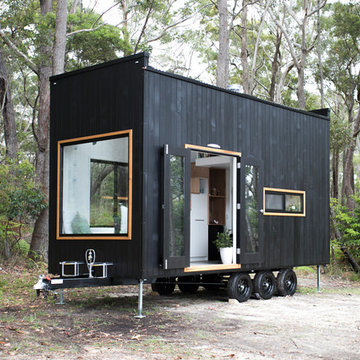
Inspiration for a contemporary black exterior in Wollongong with wood siding, a flat roof and a metal roof.
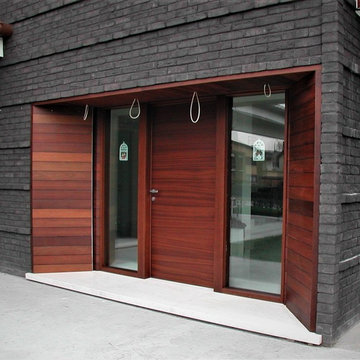
Photo of a contemporary one-storey brick black house exterior in Other with a gable roof and a tile roof.
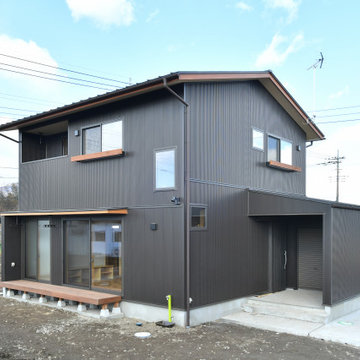
外観はガルバリウムでシックに。庭を広く取り、家庭菜園をしたいというお施主様の希望。これから庭を造っていって、四季の移ろいを楽しんでもらいたいです。
Photo of a two-storey black house exterior in Other with a gable roof, a metal roof and a black roof.
Photo of a two-storey black house exterior in Other with a gable roof, a metal roof and a black roof.
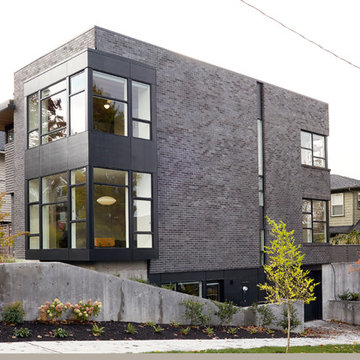
Primary exterior materials are charcoal color brick, fiber cement siding, and aluminum clad windows.
Design ideas for a small modern three-storey brick black house exterior in Seattle with a flat roof and a mixed roof.
Design ideas for a small modern three-storey brick black house exterior in Seattle with a flat roof and a mixed roof.
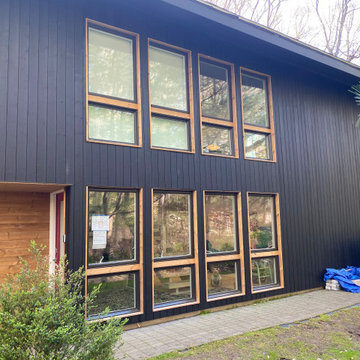
This is an example of a mid-sized midcentury two-storey black house exterior in New York with wood siding, a gable roof, a shingle roof, a grey roof and board and batten siding.
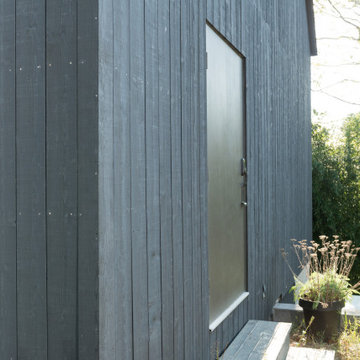
1x8 CEDAR-WRC SIDING SHIP LAP, STK GRADE, KD StainEXT Cabot's Solid Oil Based "Black" Stain
This is an example of a black house exterior in Boston with wood siding.
This is an example of a black house exterior in Boston with wood siding.
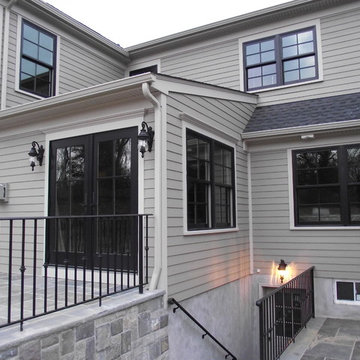
Traditional Back Porch & Basement Entrance
Large traditional two-storey black exterior in New York with vinyl siding and a gable roof.
Large traditional two-storey black exterior in New York with vinyl siding and a gable roof.
Black Exterior Design Ideas
7
