Black Exterior Design Ideas with Wood Siding
Refine by:
Budget
Sort by:Popular Today
81 - 100 of 3,794 photos
Item 1 of 3
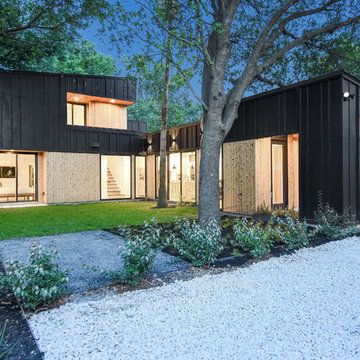
Inspiration for an industrial two-storey black house exterior in Austin with wood siding and a shed roof.
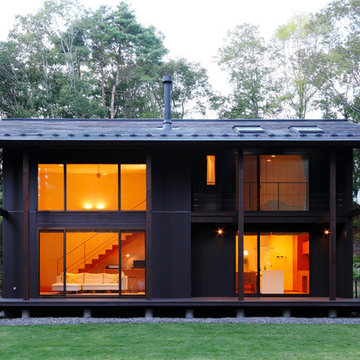
追分の家|菊池ひろ建築設計室
撮影 辻岡利之
Design ideas for a contemporary two-storey black house exterior in Other with wood siding, a gable roof and a metal roof.
Design ideas for a contemporary two-storey black house exterior in Other with wood siding, a gable roof and a metal roof.
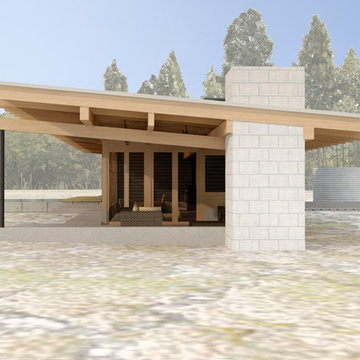
Rural vacation cabin with rainwater catchment and storage.
This is an example of a mid-sized modern one-storey black exterior in Seattle with wood siding and a shed roof.
This is an example of a mid-sized modern one-storey black exterior in Seattle with wood siding and a shed roof.
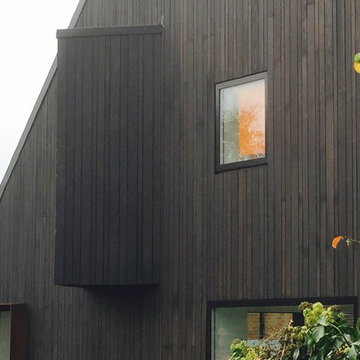
A newly renovated property designed by the Architects at Jestico + Whiles.
Kyōka sa reta kokumotsu - 強化された穀物, the modified shousugiban style blackened cladding manufactured by www.shousugiban.co.uk Japanese style with Cor-Ten steel additions.
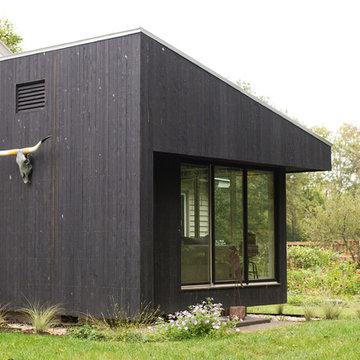
Design by Eugene Stoltzfus Architects
This is an example of a small contemporary one-storey black exterior in Other with wood siding and a shed roof.
This is an example of a small contemporary one-storey black exterior in Other with wood siding and a shed roof.
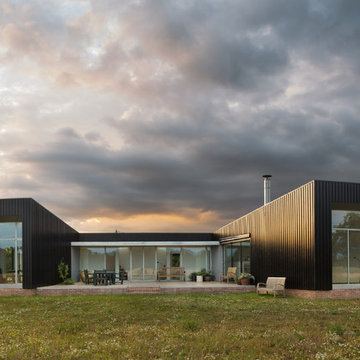
Paul Craig ©Paul Craig 2014 All Rights Reserved
Design ideas for a mid-sized contemporary one-storey black exterior in London with wood siding and a flat roof.
Design ideas for a mid-sized contemporary one-storey black exterior in London with wood siding and a flat roof.
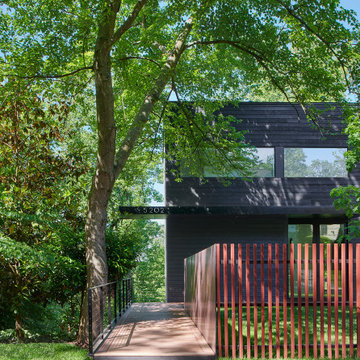
Project Overview:
(via Architectural Record) The four-story house was designed to fit into the compact site on the footprint of a pre-existing house that was razed because it was structurally unsound. Architect Robert Gurney designed the four-bedroom, three-bathroom house to appear to be two-stories when viewed from the street. At the rear, facing the Potomac River, the steep grade allowed the architect to add two additional floors below the main house with minimum intrusion into the wooded site. The house is anchored by two concrete end walls, extending the four-story height. Wood framed walls clad in charred Shou Sugi Ban connect the two concrete walls on the street side of the house while the rear elevation, facing southwest, is largely glass.
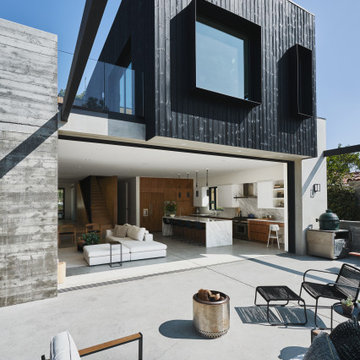
Outdoor deck at Custom Residence
This is an example of a mid-sized contemporary two-storey black house exterior in Los Angeles with wood siding, a flat roof and a mixed roof.
This is an example of a mid-sized contemporary two-storey black house exterior in Los Angeles with wood siding, a flat roof and a mixed roof.
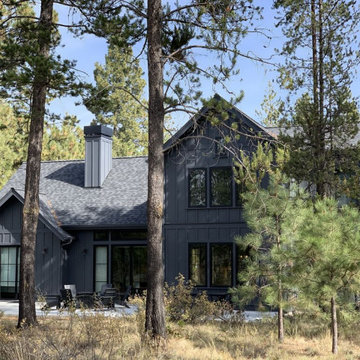
This is an example of a large country two-storey black house exterior in Salt Lake City with wood siding, a gable roof and a mixed roof.
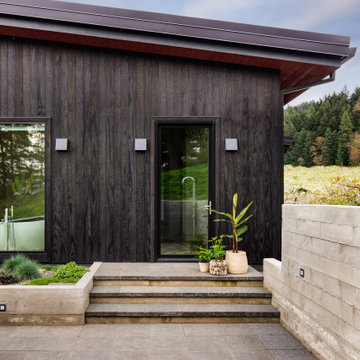
Photo of a mid-sized modern two-storey black house exterior in Portland with wood siding, a shed roof and a metal roof.
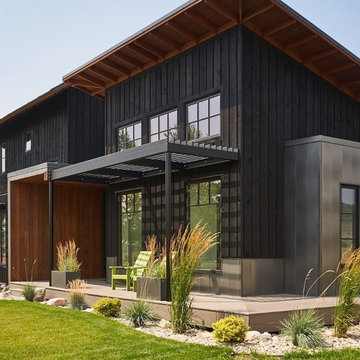
Product: AquaFir™ siding in douglas fir square edge product in black color with wire brushed texture
Product use: 1x8 boards with 1x4 battens, a reverse board and batten application
Modern home with a farmhouse feel at 6200’ in the Teton Mountains. This home used douglas fir square edge siding for the reverse board and batten application with a metal roof and some metal accents.
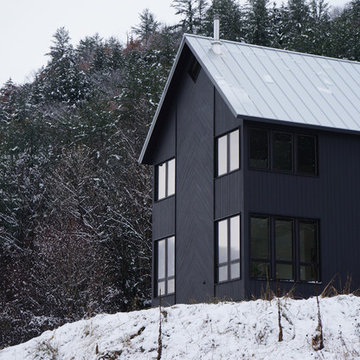
This is an example of a mid-sized contemporary two-storey black house exterior in Burlington with wood siding, a gable roof and a metal roof.
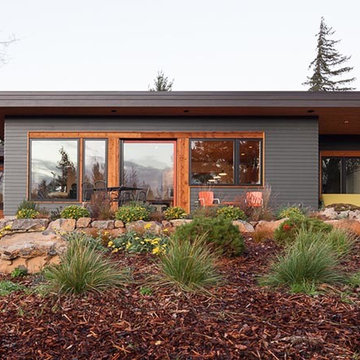
Photo of a large modern one-storey black house exterior in Portland with wood siding, a flat roof and a shingle roof.
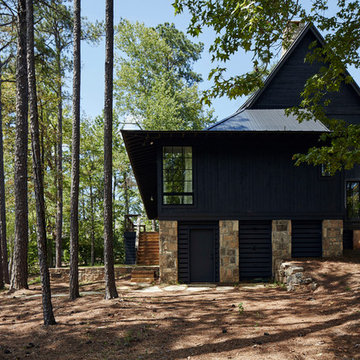
Inspiration for a large country two-storey black house exterior in Birmingham with wood siding, a gable roof and a metal roof.
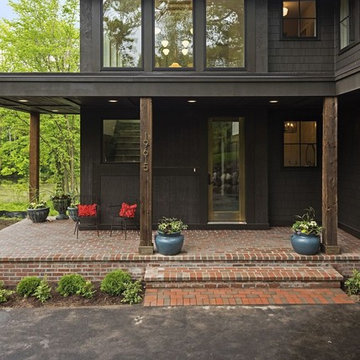
Photo of a large arts and crafts two-storey black house exterior in Minneapolis with wood siding, a shingle roof and a flat roof.
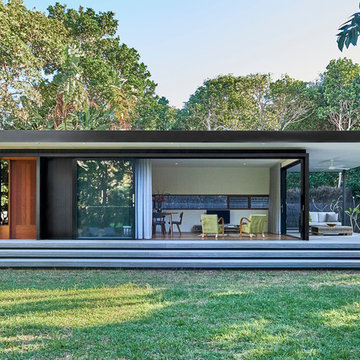
David Taylor
This is an example of a small midcentury one-storey black exterior in Gold Coast - Tweed with wood siding and a flat roof.
This is an example of a small midcentury one-storey black exterior in Gold Coast - Tweed with wood siding and a flat roof.
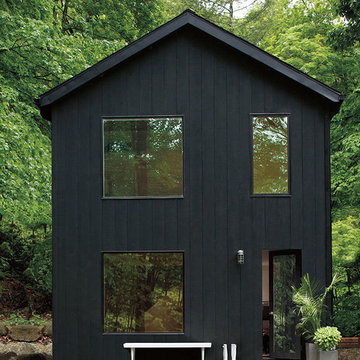
Photo of a mid-sized arts and crafts two-storey black exterior in Other with wood siding and a gable roof.

Large contemporary two-storey black house exterior in Melbourne with wood siding, a flat roof, a metal roof and board and batten siding.

The Marine Studies Building is heavily engineered to be a vertical evaluation structure with supplies on the rooftop to support over 920 people for up to two days post a Cascadia level event. The addition of this building thus improves the safety of those that work and play at the Hatfield Marine Science Center and in the surrounding South Beach community.
The MSB uses state-of-the-art architectural and engineering techniques to make it one of the first “vertical evacuation” tsunami sites in the United States. The building will also dramatically increase the Hatfield campus’ marine science education and research capacity.
The building is designed to withstand a 9+ earthquake and to survive an XXL tsunami event. The building is designed to be repairable after a large (L) tsunami event.
A ramp on the outside of the building leads from the ground level to the roof of this three-story structure. The roof of the building is 47 feet high, and it is designed to serve as an emergency assembly site for more than 900 people after a Cascadia Subduction Zone earthquake.
OSU’s Marine Studies Building is designed to provide a safe place for people to gather after an earthquake, out of the path — and above the water — of a possible tsunami. Additionally, several horizontal evacuation paths exist from the HMSC campus, where people can walk to avoid the tsunami inundation. These routes include Safe Haven Hill west of Highway 101 and the Oregon Coast Community College to the south.
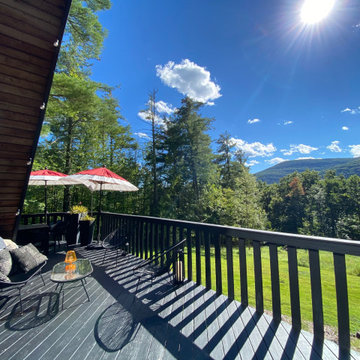
Thinking outside the box
Perched on a hilltop in the Catskills, this sleek 1960s A-frame is right at home among pointed firs and
mountain peaks.
An unfussy, but elegant design with modern shapes, furnishings, and material finishes both softens and enhances the home’s architecture and natural surroundings, bringing light and airiness to every room.
A clever peekaboo aesthetic enlivens many of the home’s new design elements―invisible touches of lucite, accented brass surfaces, oversized mirrors, and windows and glass partitions in the spa bathrooms, which give you all the comfort of a high-end hotel, and the feeling that you’re showering in nature.
Downstairs ample seating and a wet bar―a nod to your parents’ 70s basement―make a perfect space for entertaining. Step outside onto the spacious deck, fire up the grill, and enjoy the gorgeous mountain views.
Stonework, scattered like breadcrumbs around the 5-acre property, leads you to several lounging nooks, where you can stretch out with a book or take a soak in the hot tub.
Every thoughtful detail adds softness and magic to this forest home.
Black Exterior Design Ideas with Wood Siding
5