Black Exterior Design Ideas with Wood Siding
Refine by:
Budget
Sort by:Popular Today
21 - 40 of 3,794 photos
Item 1 of 3
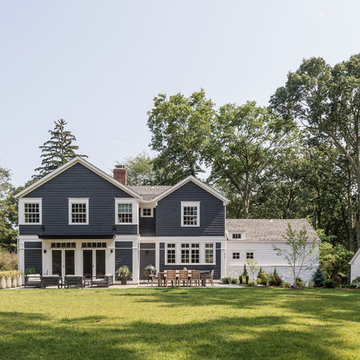
Design ideas for a country two-storey black exterior in New York with wood siding and a gable roof.
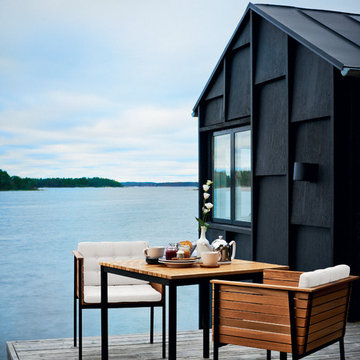
Trädäck och fasad på individuellt sommarhus. Arkitekternas sommarhus byggs på traditionellt vis i lösvirke av hög kvalitet. Det kräver erfarna hantverkare men ger överlägsen flexibilitet.
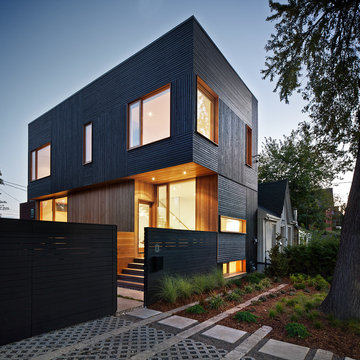
Steven Evans Photography
Photo of a small contemporary two-storey black exterior in Toronto with wood siding and a flat roof.
Photo of a small contemporary two-storey black exterior in Toronto with wood siding and a flat roof.
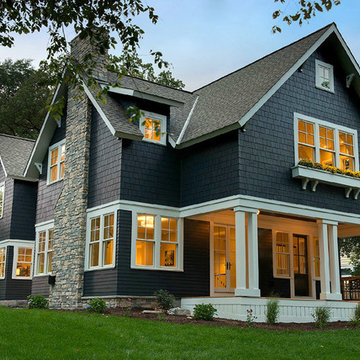
This is an example of a large transitional two-storey black exterior in Minneapolis with wood siding and a hip roof.
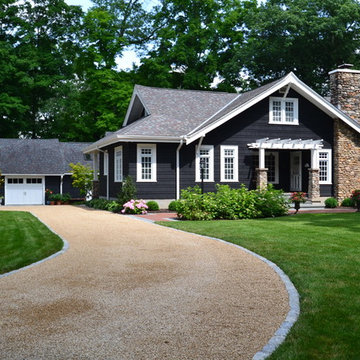
Bill Ripley
Photo of a large arts and crafts one-storey black house exterior in Cincinnati with wood siding, a gable roof and a shingle roof.
Photo of a large arts and crafts one-storey black house exterior in Cincinnati with wood siding, a gable roof and a shingle roof.
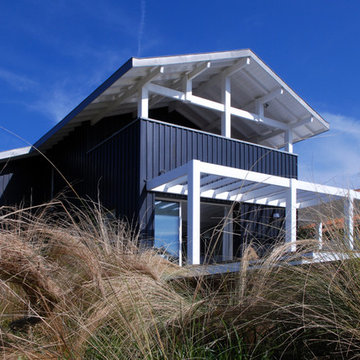
Inspiration for a mid-sized beach style two-storey black exterior in Montpellier with wood siding and a gable roof.
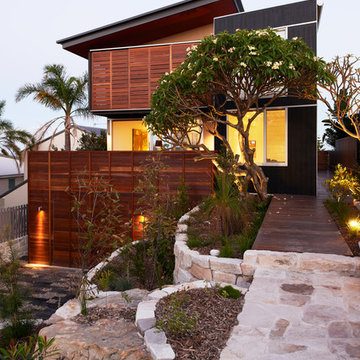
An entry way sidles alongside the house on flagstones and decking, beside a tiered native garden and drystone walls
Photography Roger D'Souza
Photo of a mid-sized contemporary three-storey black exterior in Sydney with wood siding and a shed roof.
Photo of a mid-sized contemporary three-storey black exterior in Sydney with wood siding and a shed roof.
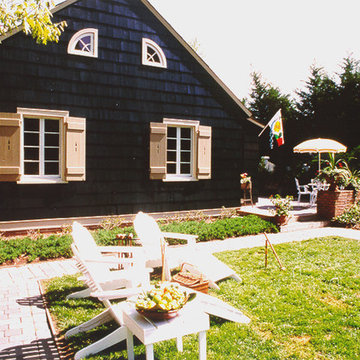
Design ideas for a mid-sized traditional two-storey black exterior in Other with wood siding and a gable roof.
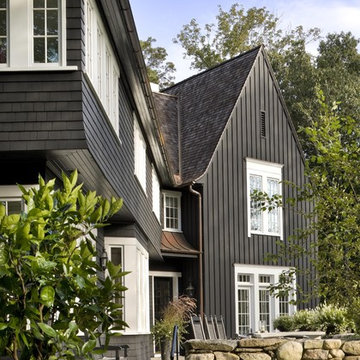
Durston Saylor
Inspiration for a large traditional two-storey black exterior in New York with wood siding, a gable roof, board and batten siding and shingle siding.
Inspiration for a large traditional two-storey black exterior in New York with wood siding, a gable roof, board and batten siding and shingle siding.

Inspiration for a large midcentury one-storey black house exterior in Portland with wood siding, a shed roof, a shingle roof and a black roof.

環境につながる家
本敷地は、古くからの日本家屋が立ち並ぶ、地域の一角を宅地分譲された土地です。
道路と敷地は、2.5mほどの高低差があり、程よく自然が残された敷地となっています。
道路との高低差があるため、周囲に対して圧迫感のでない建物計画をする必要がありました。そのため道路レベルにガレージを設け、建物と一体化した意匠と屋根形状にすることにより、なるべく自然とまじわるように設計しました。
ガレージからエントランスまでは、自然石を利用した階段を設け、自然と馴染むよう設計することにより、違和感なく高低差のある敷地を建物までアプローチすることがでます。
エントランスからは、裏庭へ抜ける道を設け、ガレージから裏庭までの心地よい小道が
続いています。
道路面にはあまり開口を設けず、内部に入ると共に裏庭への開いた空間へと繋がるダイニング・リビングスペースを設けています。
敷地横には、里道があり、生活道路となっているため、プライバシーも守りつつ、採光を
取り入れ、裏庭へと繋がる計画としています。
また、2階のスペースからは、山々や桜が見える空間がありこの場所をフリースペースとして家族の居場所としました。
要所要所に心地よい居場所を設け、外部環境へと繋げることにより、どこにいても
外を感じられる心地よい空間となりました。
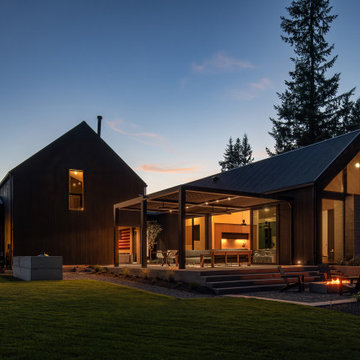
Covered outdoor pergola by Struxures. Shou Sugi Ban, black corrugated metal and 2stone concrete tile fireplace.
This is an example of a mid-sized scandinavian two-storey black house exterior in Seattle with wood siding, a gable roof, a metal roof and a black roof.
This is an example of a mid-sized scandinavian two-storey black house exterior in Seattle with wood siding, a gable roof, a metal roof and a black roof.

「赤坂台の家」アプローチ
Design ideas for a mid-sized two-storey black house exterior in Other with wood siding, a gable roof, a metal roof, a black roof and board and batten siding.
Design ideas for a mid-sized two-storey black house exterior in Other with wood siding, a gable roof, a metal roof, a black roof and board and batten siding.
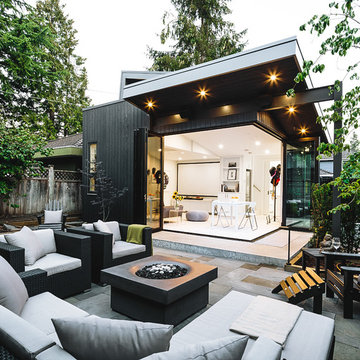
Project Overview:
This project was a new construction laneway house designed by Alex Glegg and built by Eyco Building Group in Vancouver, British Columbia. It uses our Gendai cladding that shows off beautiful wood grain with a blackened look that creates a stunning contrast against their homes trim and its lighter interior. Photos courtesy of Christopher Rollett.
Product: Gendai 1×6 select grade shiplap
Prefinish: Black
Application: Residential – Exterior
SF: 1200SF
Designer: Alex Glegg
Builder: Eyco Building Group
Date: August 2017
Location: Vancouver, BC
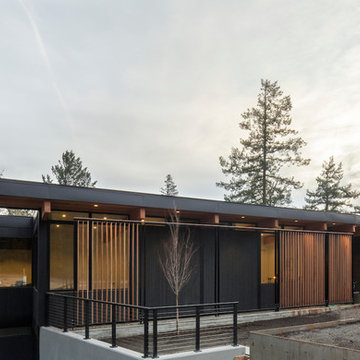
House facade
Built Photo
Design ideas for a large midcentury two-storey black house exterior in Portland with wood siding and a flat roof.
Design ideas for a large midcentury two-storey black house exterior in Portland with wood siding and a flat roof.
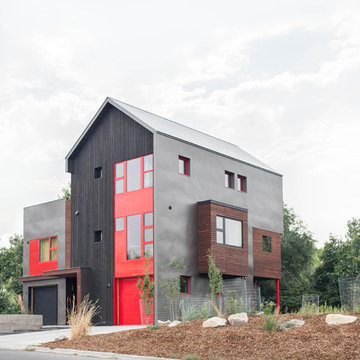
Modern twist on the classic A-frame profile. This multi-story Duplex has a striking façade that juxtaposes large windows against organic and industrial materials. Built by Mast & Co Design/Build features distinguished asymmetrical architectural forms which accentuate the contemporary design that flows seamlessly from the exterior to the interior.
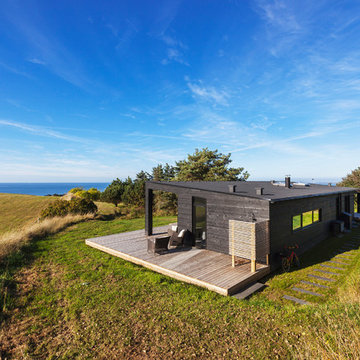
This is an example of a scandinavian one-storey black exterior in Copenhagen with wood siding.
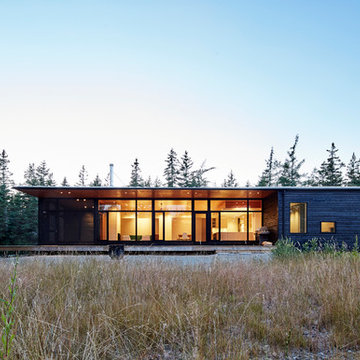
Photo: Janet Kimber
Inspiration for a mid-sized modern one-storey black house exterior in Toronto with wood siding and a flat roof.
Inspiration for a mid-sized modern one-storey black house exterior in Toronto with wood siding and a flat roof.
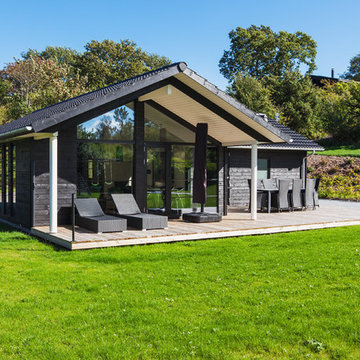
Mid-sized scandinavian one-storey black exterior in Copenhagen with wood siding and a clipped gable roof.
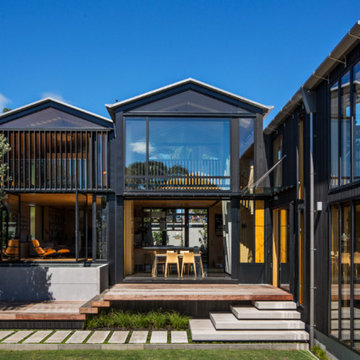
Patrick Reynolds
Contemporary two-storey black exterior in Auckland with wood siding and a gable roof.
Contemporary two-storey black exterior in Auckland with wood siding and a gable roof.
Black Exterior Design Ideas with Wood Siding
2