Black Exterior Design Ideas with Wood Siding
Refine by:
Budget
Sort by:Popular Today
101 - 120 of 3,794 photos
Item 1 of 3
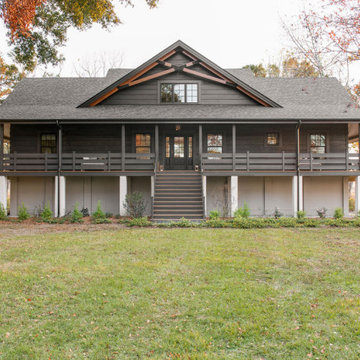
Country two-storey black house exterior in Charleston with wood siding, a gable roof and a shingle roof.
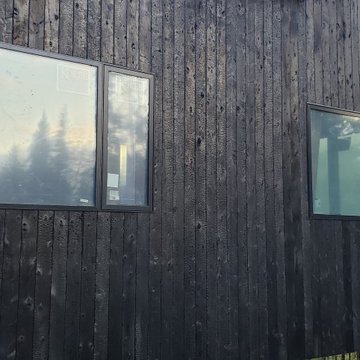
Traditional Black Fir Shou Sugi Ban siding clads the side of this mountain industrial home being built by Brandner Design.
Photo of an industrial black house exterior in Other with wood siding.
Photo of an industrial black house exterior in Other with wood siding.
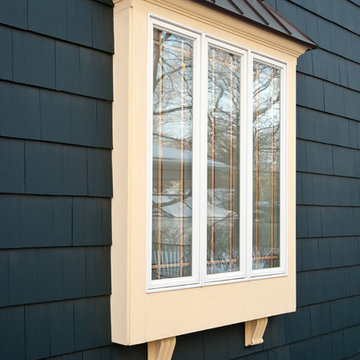
Steve Kuzma Photography
Mid-sized arts and crafts two-storey black house exterior in Detroit with wood siding, a hip roof and a shingle roof.
Mid-sized arts and crafts two-storey black house exterior in Detroit with wood siding, a hip roof and a shingle roof.
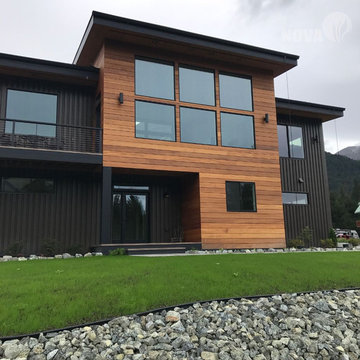
Another front shot of the Girdwood, AK home featuring the warm tones of Nova Batu 1x6 siding combined with corrugated metal for the ultimate contrast of building materials.
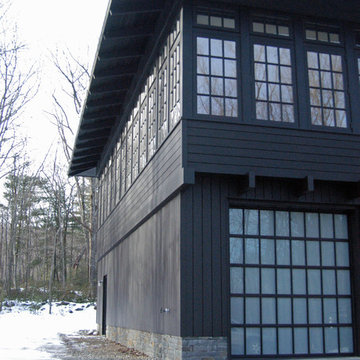
Exterior Detail
Arts and crafts two-storey black exterior in New York with wood siding and a hip roof.
Arts and crafts two-storey black exterior in New York with wood siding and a hip roof.
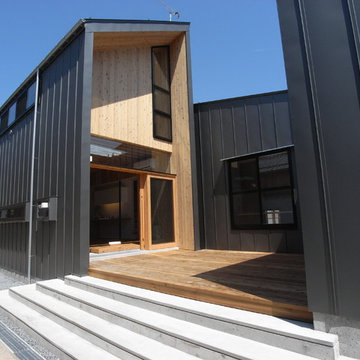
Design ideas for a large industrial two-storey black exterior in Other with wood siding and a gable roof.
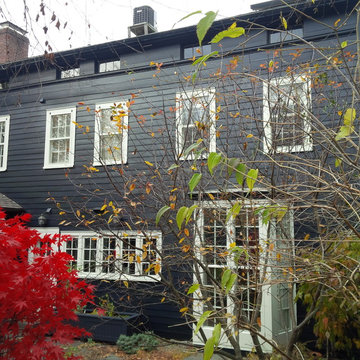
Kellogg's Painting
Kellogg's Painting" This Hudson, NY home had the exterior painted by the house painters at Kellogg's Painting.
Photo of a traditional two-storey black exterior in Boston with wood siding.
Photo of a traditional two-storey black exterior in Boston with wood siding.

Timber clad exterior with pivot and slide window seat.
Photo of a mid-sized contemporary black townhouse exterior in London with wood siding, a gable roof and board and batten siding.
Photo of a mid-sized contemporary black townhouse exterior in London with wood siding, a gable roof and board and batten siding.
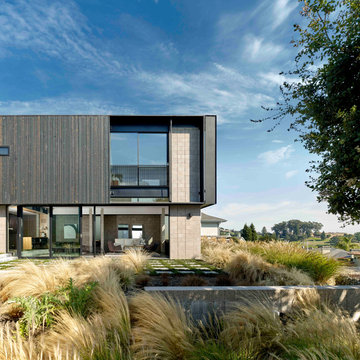
Inspiration for a large modern two-storey black house exterior in San Francisco with wood siding, a flat roof and board and batten siding.
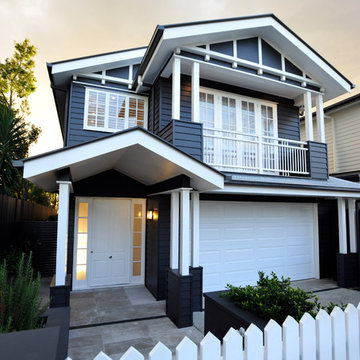
This is an example of a traditional two-storey black house exterior in Brisbane with wood siding and a gable roof.
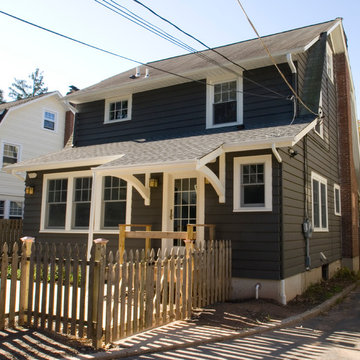
AFTER rear view
Photo of a transitional two-storey black exterior in New York with wood siding.
Photo of a transitional two-storey black exterior in New York with wood siding.
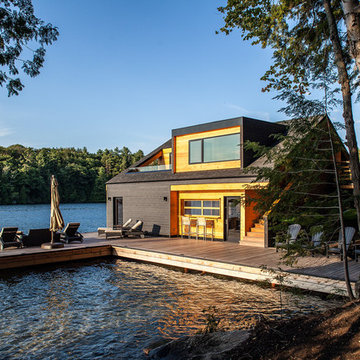
Architecture: Mike Lanctot & Zak Fish
Structural: Moses Structural Engineers
Design ideas for a mid-sized country two-storey black exterior in Toronto with wood siding.
Design ideas for a mid-sized country two-storey black exterior in Toronto with wood siding.
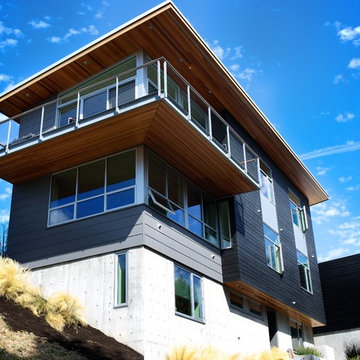
SW corner two way cantilevered deck.
Design ideas for a contemporary two-storey black exterior in Seattle with wood siding.
Design ideas for a contemporary two-storey black exterior in Seattle with wood siding.
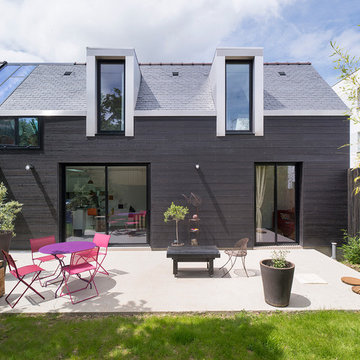
© Martin Argyroglo
Photo of a small contemporary two-storey black exterior in Rennes with wood siding and a gable roof.
Photo of a small contemporary two-storey black exterior in Rennes with wood siding and a gable roof.

Dieses Wohnhaus ist eines von insgesamt 3 Einzelhäusern die nun im Allgäu fertiggestellt wurden.
Unsere Architekten achteten besonders darauf, die lokalen Bedingungen neu zu interpretieren.
Da es sich bei dem Vorhaben um die Umgestaltung eines ganzen landwirtschaftlichen Anwesens handelte, ist es durch viel Fingerspitzengefühl gelungen, eine Alternative zum Leerstand auf dem Dorf aufzuzeigen.
Durch die Verbindung von Sanierung, Teilabriss und überlegten Neubaukonzepten hat diese Projekt für uns einen Modellcharakter.
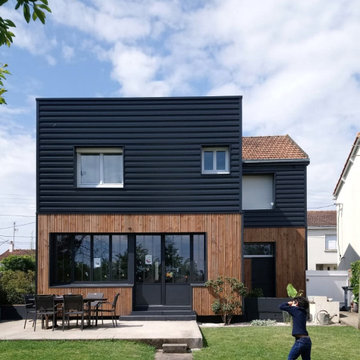
Redonner à la façade côté jardin une dimension domestique était l’un des principaux enjeux de ce projet, qui avait déjà fait l’objet d’une première extension. Il s’agissait également de réaliser des travaux de rénovation énergétique comprenant l’isolation par l’extérieur de toute la partie Est de l’habitation.
Les tasseaux de bois donnent à la partie basse un aspect chaleureux, tandis que des ouvertures en aluminium anthracite, dont le rythme resserré affirme un style industriel rappelant l’ancienne véranda, donnent sur une grande terrasse en béton brut au rez-de-chaussée. En partie supérieure, le bardage horizontal en tôle nervurée anthracite vient contraster avec le bois, tout en résonnant avec la teinte des menuiseries. Grâce à l’accord entre les matières et à la subdivision de cette façade en deux langages distincts, l’effet de verticalité est estompé, instituant ainsi une nouvelle échelle plus intimiste et accueillante.
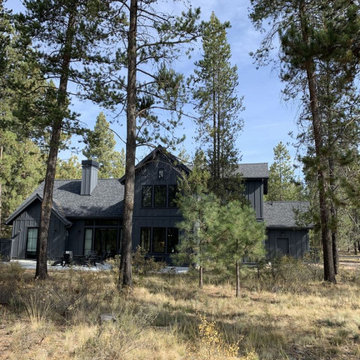
Photo of a large country two-storey black house exterior in Salt Lake City with wood siding, a gable roof and a mixed roof.
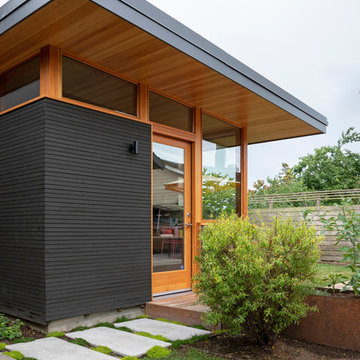
Mid-sized modern two-storey black house exterior in Seattle with wood siding and a shed roof.
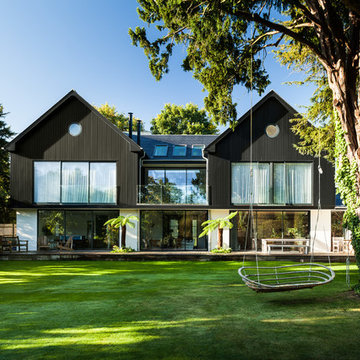
David Butler
Photo of a large contemporary two-storey black house exterior in Surrey with wood siding, a gable roof and a shingle roof.
Photo of a large contemporary two-storey black house exterior in Surrey with wood siding, a gable roof and a shingle roof.
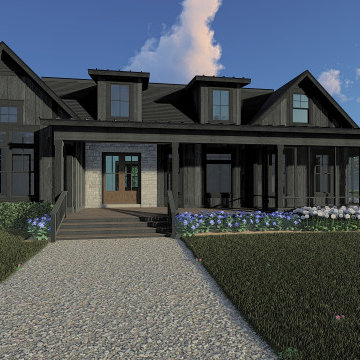
Photo of a mid-sized country two-storey black house exterior in Other with wood siding, a gable roof, a metal roof, a black roof and board and batten siding.
Black Exterior Design Ideas with Wood Siding
6