Black Family Room Design Photos with Red Floor
Refine by:
Budget
Sort by:Popular Today
1 - 16 of 16 photos
Item 1 of 3

Expansive midcentury open concept family room in New Orleans with brick floors, no fireplace, no tv and red floor.
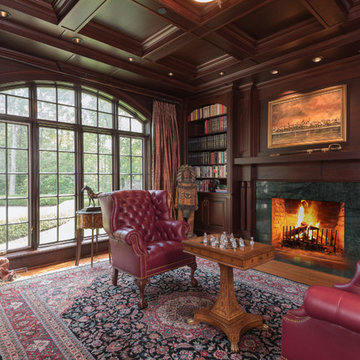
Karol Steczkowski | 860.770.6705 | www.toprealestatephotos.com
Design ideas for a traditional family room in Bridgeport with a library, medium hardwood floors, a standard fireplace, a stone fireplace surround and red floor.
Design ideas for a traditional family room in Bridgeport with a library, medium hardwood floors, a standard fireplace, a stone fireplace surround and red floor.
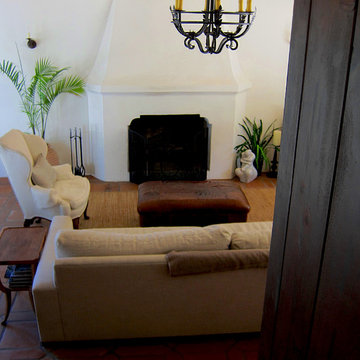
Design Consultant Jeff Doubét is the author of Creating Spanish Style Homes: Before & After – Techniques – Designs – Insights. The 240 page “Design Consultation in a Book” is now available. Please visit SantaBarbaraHomeDesigner.com for more info.
Jeff Doubét specializes in Santa Barbara style home and landscape designs. To learn more info about the variety of custom design services I offer, please visit SantaBarbaraHomeDesigner.com
Jeff Doubét is the Founder of Santa Barbara Home Design - a design studio based in Santa Barbara, California USA.
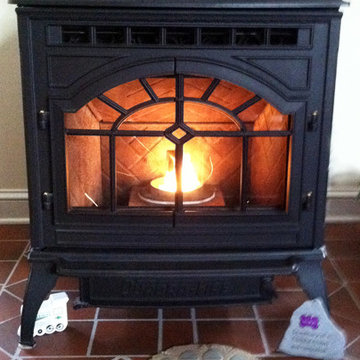
This is the Mt. Vernon pellet stove made by Quadrafire. It produces lots of heat and is very quiet. Automatic ignition and thermostatically controlled makes it very easy to control.
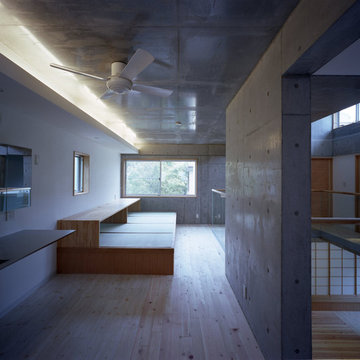
吹抜けをめぐる回廊に面してスタディコーナー
Mid-sized modern family room in Tokyo with grey walls, light hardwood floors and red floor.
Mid-sized modern family room in Tokyo with grey walls, light hardwood floors and red floor.
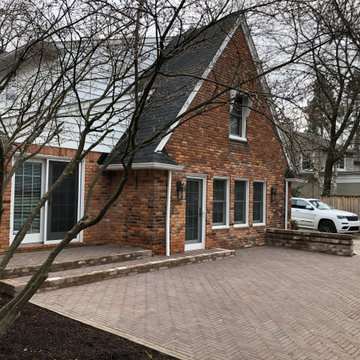
Space is at a premium in Birmingham, Michigan, and turf to run and play is a luxury. Our clients wanted to transform their small cut-up, outdated patio into an entertaining area with more space for dining, easy access to both doors, and a convenient grilling area while sacrificing as little turf as possible. We took the small separate hardscape spaces, brought them all together, and then designed a large step that would span both doors, creating a cohesive flow. We topped it off with a bump-out for a separate grilling area. We utilized Techno-Block Westmount in Merlot for a high-end material to this Birmingham home. This backyard is now classic and clean, providing more usable space. Best of all, we only reduced the total turf area by less than 5 square feet.
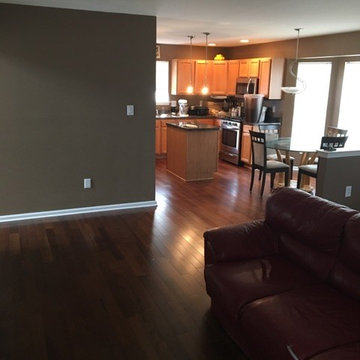
Design ideas for a traditional family room in Philadelphia with medium hardwood floors and red floor.
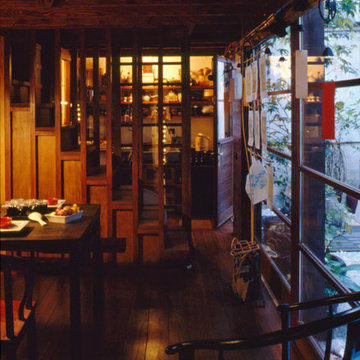
La cuisine est séparée du salon par l'escalier exécuté sur mesure : montants et marches en Acajou massif.
Rangements bas côté cuisine.
Phdp
Inspiration for a mid-sized asian open concept family room in Paris with beige walls, dark hardwood floors, a standard fireplace, a stone fireplace surround, no tv and red floor.
Inspiration for a mid-sized asian open concept family room in Paris with beige walls, dark hardwood floors, a standard fireplace, a stone fireplace surround, no tv and red floor.
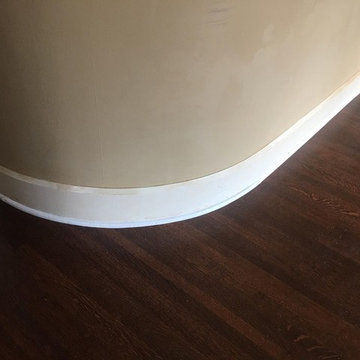
Inspiration for a family room in Indianapolis with dark hardwood floors and red floor.
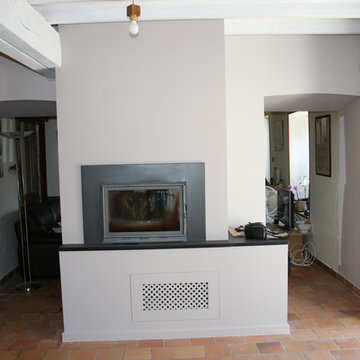
Rénovation de la cheminée. La cheminée rustique a été changé par une cheminée plus contemporaine . le foyer a été gardé et encadré par une plaque métal.
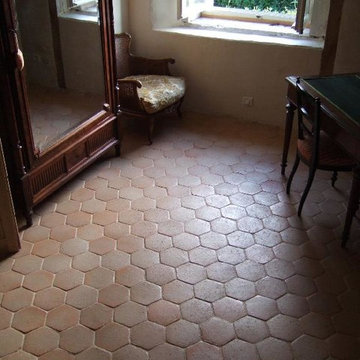
Design ideas for a traditional family room in Lyon with terra-cotta floors and red floor.
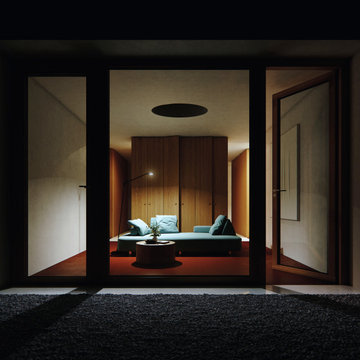
Mid-sized contemporary enclosed family room in Other with grey walls, concrete floors and red floor.
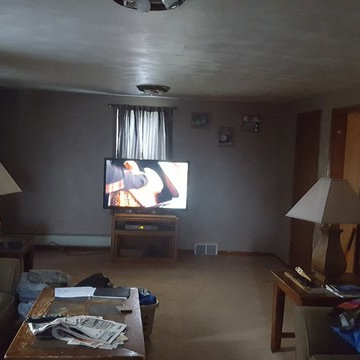
Whole home re-design, including load bearing wall removal for open floor plan.
Photo of a large contemporary family room in Other with laminate floors and red floor.
Photo of a large contemporary family room in Other with laminate floors and red floor.
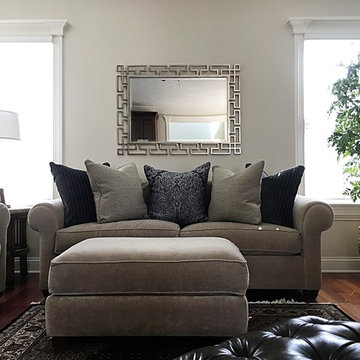
Photo of a mid-sized transitional open concept family room in Other with beige walls, medium hardwood floors, a standard fireplace, a stone fireplace surround, no tv and red floor.
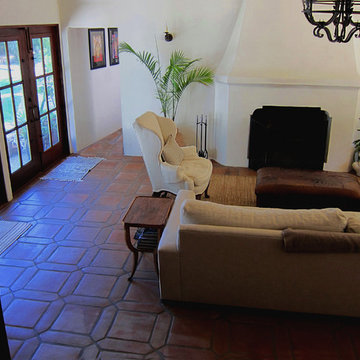
Design Consultant Jeff Doubét is the author of Creating Spanish Style Homes: Before & After – Techniques – Designs – Insights. The 240 page “Design Consultation in a Book” is now available. Please visit SantaBarbaraHomeDesigner.com for more info.
Jeff Doubét specializes in Santa Barbara style home and landscape designs. To learn more info about the variety of custom design services I offer, please visit SantaBarbaraHomeDesigner.com
Jeff Doubét is the Founder of Santa Barbara Home Design - a design studio based in Santa Barbara, California USA.
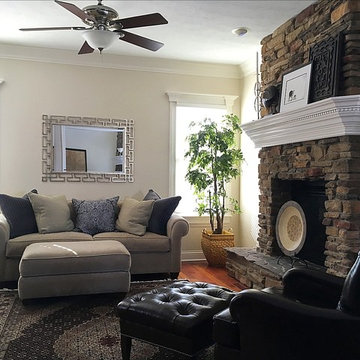
Design ideas for a mid-sized transitional open concept family room in Other with beige walls, medium hardwood floors, a standard fireplace, a stone fireplace surround, no tv and red floor.
Black Family Room Design Photos with Red Floor
1