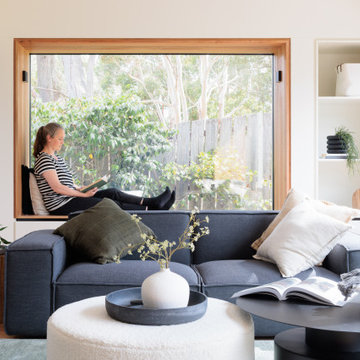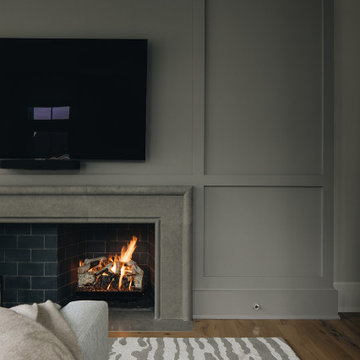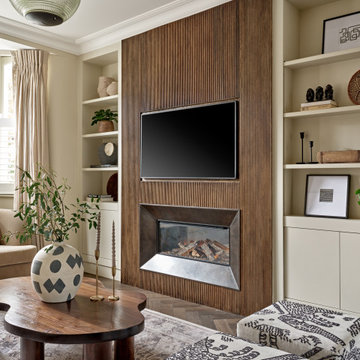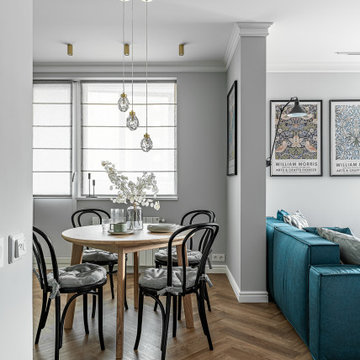Black Family Room Design Photos
Refine by:
Budget
Sort by:Popular Today
1 - 20 of 26,503 photos
Item 1 of 2

Behind the rolling hills of Arthurs Seat sits “The Farm”, a coastal getaway and future permanent residence for our clients. The modest three bedroom brick home will be renovated and a substantial extension added. The footprint of the extension re-aligns to face the beautiful landscape of the western valley and dam. The new living and dining rooms open onto an entertaining terrace.
The distinct roof form of valleys and ridges relate in level to the existing roof for continuation of scale. The new roof cantilevers beyond the extension walls creating emphasis and direction towards the natural views.

We took advantage of the double volume ceiling height in the living room and added millwork to the stone fireplace, a reclaimed wood beam and a gorgeous, chandelier. The sliding doors lead out to the sundeck and the lake beyond. TV's mounted above fireplaces tend to be a little high for comfortable viewing from the sofa, so this tv is mounted on a pull down bracket for use when the fireplace is not turned on. Floating white oak shelves replaced upper cabinets above the bar area.
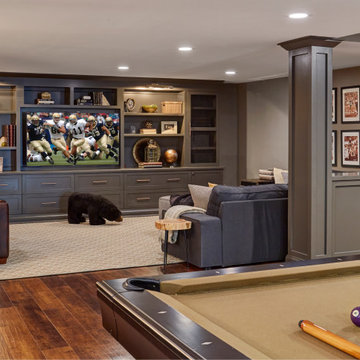
Transitional family room in Chicago with grey walls, dark hardwood floors and brown floor.
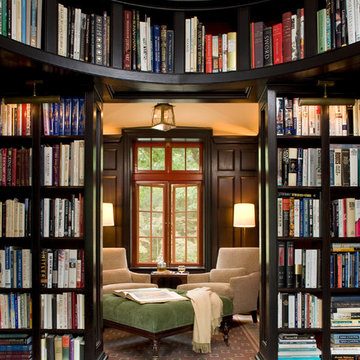
Billy Cunningham Photography & Austin Patterson Disston Architects, Southport CT
Photo of a large traditional enclosed family room in New York with a library, brown walls, dark hardwood floors and brown floor.
Photo of a large traditional enclosed family room in New York with a library, brown walls, dark hardwood floors and brown floor.
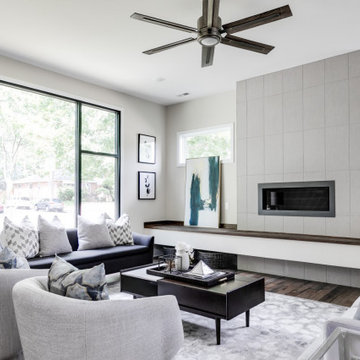
We’ve carefully crafted every inch of this home to bring you something never before seen in this area! Modern front sidewalk and landscape design leads to the architectural stone and cedar front elevation, featuring a contemporary exterior light package, black commercial 9’ window package and 8 foot Art Deco, mahogany door. Additional features found throughout include a two-story foyer that showcases the horizontal metal railings of the oak staircase, powder room with a floating sink and wall-mounted gold faucet and great room with a 10’ ceiling, modern, linear fireplace and 18’ floating hearth, kitchen with extra-thick, double quartz island, full-overlay cabinets with 4 upper horizontal glass-front cabinets, premium Electrolux appliances with convection microwave and 6-burner gas range, a beverage center with floating upper shelves and wine fridge, first-floor owner’s suite with washer/dryer hookup, en-suite with glass, luxury shower, rain can and body sprays, LED back lit mirrors, transom windows, 16’ x 18’ loft, 2nd floor laundry, tankless water heater and uber-modern chandeliers and decorative lighting. Rear yard is fenced and has a storage shed.

Natural light exposes the beautiful details of this great room. Coffered ceiling encompasses a majestic old world feeling of this stone and shiplap fireplace. Comfort and beauty combo.
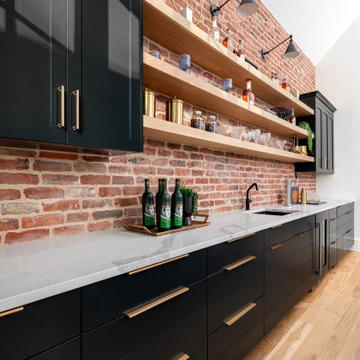
Bonus Room at 1211 Rembrandt by Pike Properties Charlotte Custom Home Builder Cabinet Color: Benjamin Moore Black Beauty
Design ideas for a transitional family room in Charlotte.
Design ideas for a transitional family room in Charlotte.
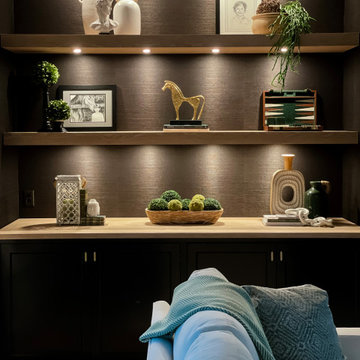
Custom built-ins with a dramatic flair using black grasscloth, cerused french white oak floating shelves and brass accents.
This is an example of a beach style family room in Los Angeles with black walls, light hardwood floors and wallpaper.
This is an example of a beach style family room in Los Angeles with black walls, light hardwood floors and wallpaper.

We added oak herringbone parquet, a new fire surround, bespoke alcove joinery and antique furniture to the games room of this Isle of Wight holiday home
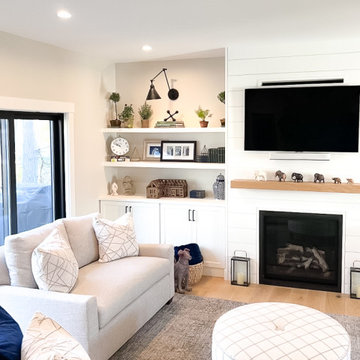
Modern Farmhouse Living Room - Shiplap fireplace accent wall and built-ins
Photo of a large country open concept family room in Portland Maine with beige walls, light hardwood floors, a standard fireplace and a wall-mounted tv.
Photo of a large country open concept family room in Portland Maine with beige walls, light hardwood floors, a standard fireplace and a wall-mounted tv.

Гостиная с мятными и терракотовыми стенами, яркой мебелью и рабочей зоной.
Mid-sized scandinavian family room in Saint Petersburg with multi-coloured walls, medium hardwood floors, no tv and brown floor.
Mid-sized scandinavian family room in Saint Petersburg with multi-coloured walls, medium hardwood floors, no tv and brown floor.

Design ideas for a transitional enclosed family room in Denver with a music area, blue walls, medium hardwood floors, a standard fireplace, no tv, brown floor, vaulted and panelled walls.

Mid-Century Modern Bathroom
Design ideas for a mid-sized midcentury family room in Minneapolis with white walls, carpet, a wood stove, a tile fireplace surround, a wall-mounted tv and grey floor.
Design ideas for a mid-sized midcentury family room in Minneapolis with white walls, carpet, a wood stove, a tile fireplace surround, a wall-mounted tv and grey floor.

Stacking doors roll entirely away, blending the open floor plan with outdoor living areas // Image : John Granen Photography, Inc.
Contemporary open concept family room in Seattle with black walls, a ribbon fireplace, a metal fireplace surround, a built-in media wall and wood.
Contemporary open concept family room in Seattle with black walls, a ribbon fireplace, a metal fireplace surround, a built-in media wall and wood.
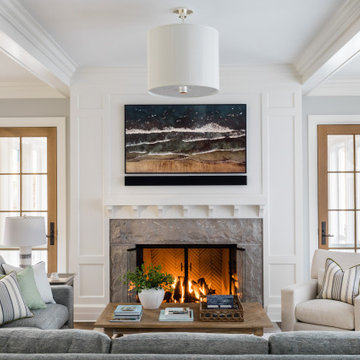
Photo of a large traditional family room in Boston with grey walls, medium hardwood floors, a standard fireplace, a tile fireplace surround, a wall-mounted tv and brown floor.
Black Family Room Design Photos
1
