Black Family Room Design Photos with Yellow Floor
Refine by:
Budget
Sort by:Popular Today
1 - 9 of 9 photos
Item 1 of 3
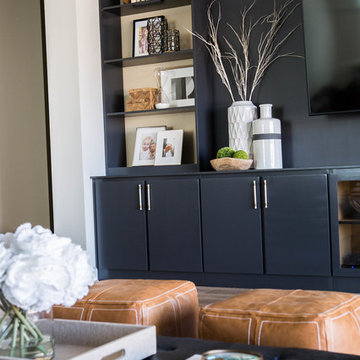
Custom Built in with Sherwin Williams Chelsea Gray cabinet color and bone/Brass CB2 Cabinet Hardware.
Inspiration for a large transitional open concept family room in Phoenix with white walls, light hardwood floors, a built-in media wall and yellow floor.
Inspiration for a large transitional open concept family room in Phoenix with white walls, light hardwood floors, a built-in media wall and yellow floor.
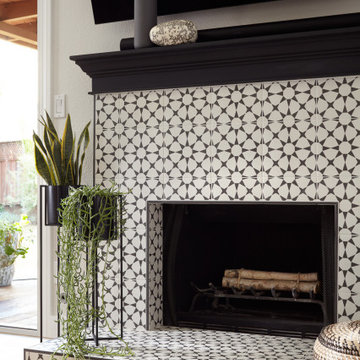
Fireplace refacing,
Contemporary family room in San Francisco with a standard fireplace, a tile fireplace surround and yellow floor.
Contemporary family room in San Francisco with a standard fireplace, a tile fireplace surround and yellow floor.
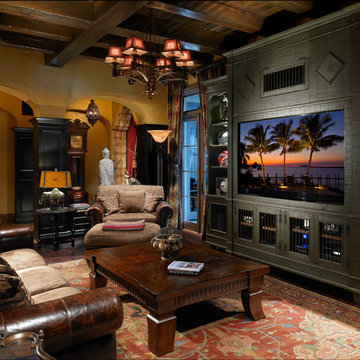
Lawrence Taylor Photography
Mid-sized mediterranean enclosed family room in Orlando with yellow walls, dark hardwood floors, a wall-mounted tv, no fireplace and yellow floor.
Mid-sized mediterranean enclosed family room in Orlando with yellow walls, dark hardwood floors, a wall-mounted tv, no fireplace and yellow floor.
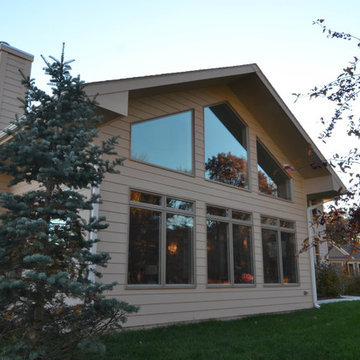
The large windows make the home addition even more beautiful from the outside.
Photo of a large contemporary open concept family room in Other with beige walls, light hardwood floors, a standard fireplace, a brick fireplace surround and yellow floor.
Photo of a large contemporary open concept family room in Other with beige walls, light hardwood floors, a standard fireplace, a brick fireplace surround and yellow floor.
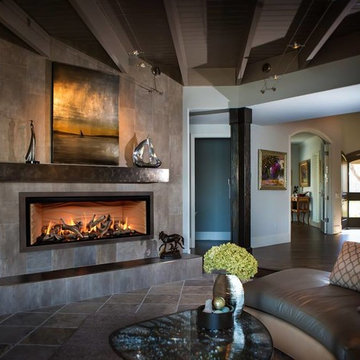
Photo of a mid-sized transitional enclosed family room in Raleigh with beige walls, medium hardwood floors, a ribbon fireplace, a metal fireplace surround, no tv and yellow floor.
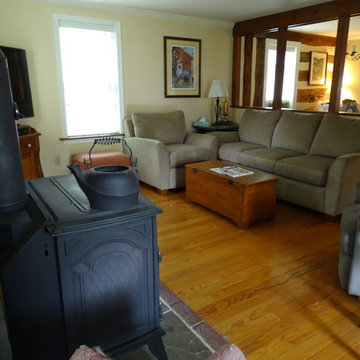
Design ideas for a small traditional enclosed family room in Other with yellow walls, light hardwood floors, a wood stove, a corner tv, yellow floor and a metal fireplace surround.
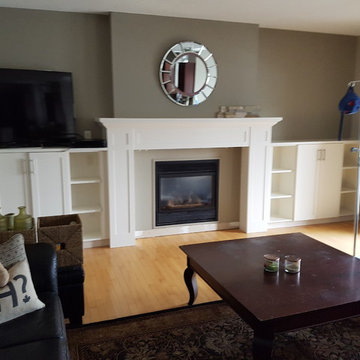
Photo of a large transitional open concept family room in Toronto with brown walls, light hardwood floors, a standard fireplace, a stone fireplace surround, no tv and yellow floor.
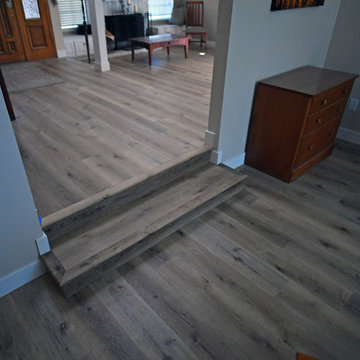
Photo By Ron Lewis
This is an example of a large traditional open concept family room in San Diego with yellow walls, vinyl floors and yellow floor.
This is an example of a large traditional open concept family room in San Diego with yellow walls, vinyl floors and yellow floor.
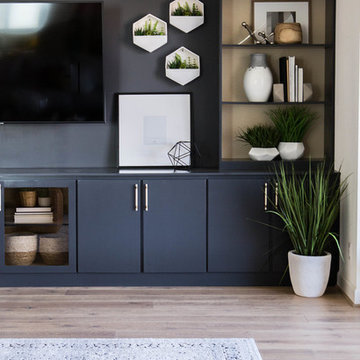
Custom Built in with Sherwin Williams Chelsea Gray cabinet color and bone/Brass CB2 Cabinet Hardware.
Large transitional open concept family room in Phoenix with white walls, light hardwood floors, a built-in media wall and yellow floor.
Large transitional open concept family room in Phoenix with white walls, light hardwood floors, a built-in media wall and yellow floor.
Black Family Room Design Photos with Yellow Floor
1