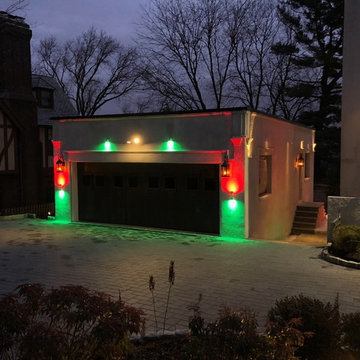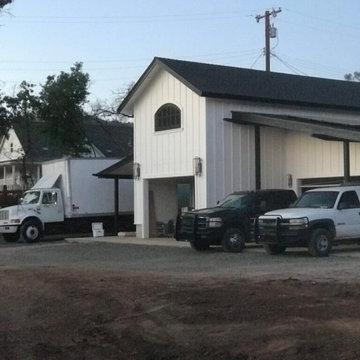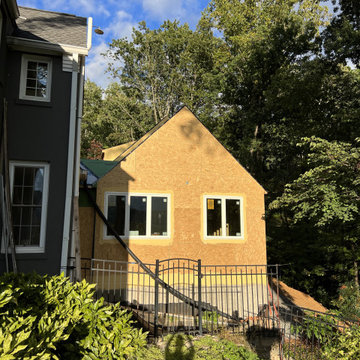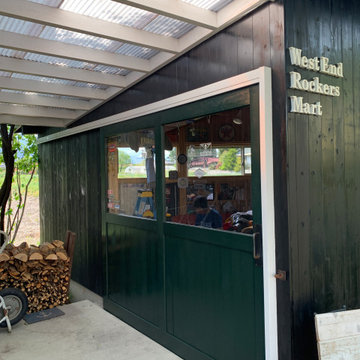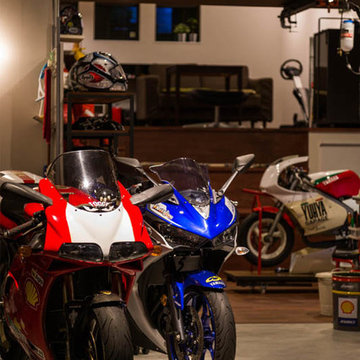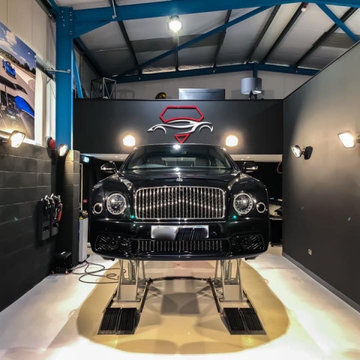Black Four-Car Garage Design Ideas
Refine by:
Budget
Sort by:Popular Today
121 - 140 of 170 photos
Item 1 of 3
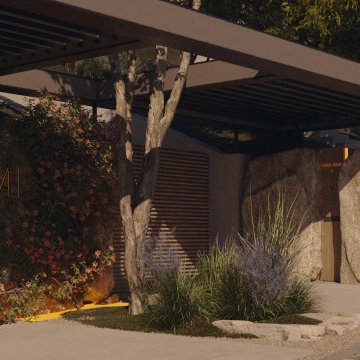
The entrance gate of this property is elegantly integrated into the natural landscape, with a sophisticated balance of modern architecture and organic elements. Bold lettering is etched onto a substantial stone backdrop, creating a striking contrast that conveys luxury and permanence. Lush vegetation and strategic lighting complement the stone's texture, while the clean lines of the gate suggest a contemporary aesthetic.
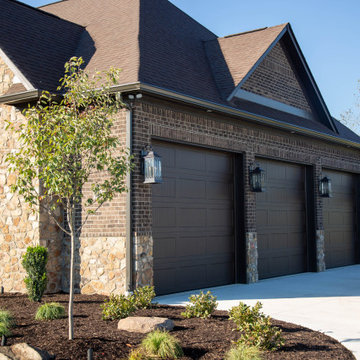
The home features an oversized three car garage with rear doors and space for a large workshop.
Photo of an expansive transitional attached four-car garage in Indianapolis.
Photo of an expansive transitional attached four-car garage in Indianapolis.
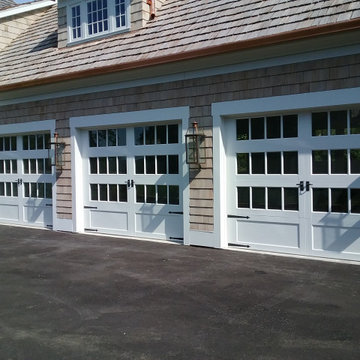
For this luxury homebuilder, custom garage doors were the only option to top off the design of an expansive attached garage for this fabulous residence built in Town & Country Mo. Even though standard and semi-custom garage doors are more economical, a custom garage door is used when a very specific aesthetic is desired for a one-of-a-kind-design. We'll work from professional renderings and exact specifications with certain garage door manufacturers so a handcrafted door can be made and installed to meet your needs. The project shown here is stunning! | Project and Photo Credits: ProLift Garage Doors of St. Louis | Homebuilder: Period Restoration
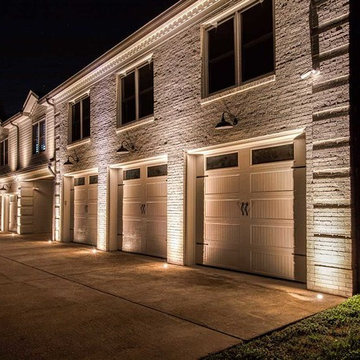
Recessed in-ground low voltage well lights, core drilled into existing concrete driveway to up light the garage side facade of the home.
This is an example of an expansive attached four-car porte cochere in Nashville.
This is an example of an expansive attached four-car porte cochere in Nashville.
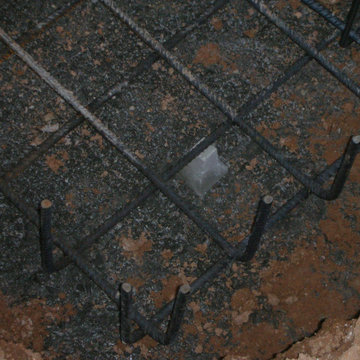
Edificio de 15 viviendas en dos bloques, garaje y
trasteros, con un total de 2.316,92 metros cuadrados construidos.
Esta obra se ejecutó mediante pantalla de micropilotes y muro pantalla, para la sujeción de terrenos y viviendas colindantes.
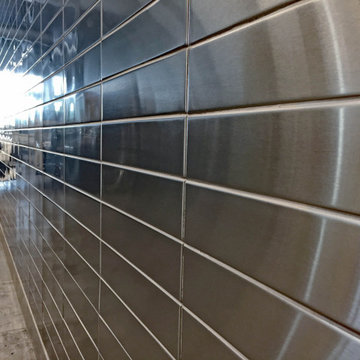
Made in USA, Handcrafted 2.5"x12" Metal Tiles by 100% woman-owned US Manufacturer, StainlessSteelTile.com. Tiles are installed in stacked subway pattern using grout, although grout is optional with these stainless steel tiles.
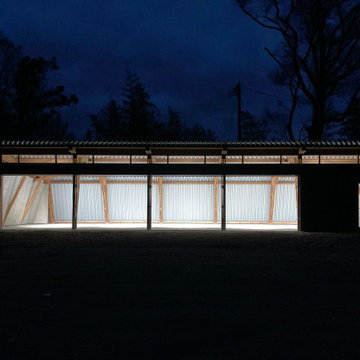
角田木造ガーレジ外観(夜景)
This is an example of a small traditional detached four-car workshop in Other.
This is an example of a small traditional detached four-car workshop in Other.
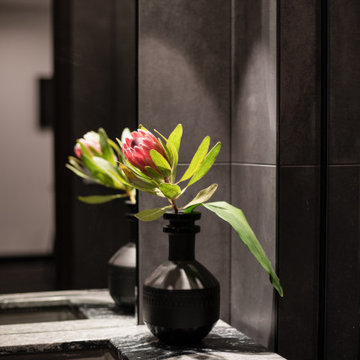
Modern garage condo with entertaining and workshop space
Design ideas for a mid-sized industrial attached four-car garage in Minneapolis.
Design ideas for a mid-sized industrial attached four-car garage in Minneapolis.
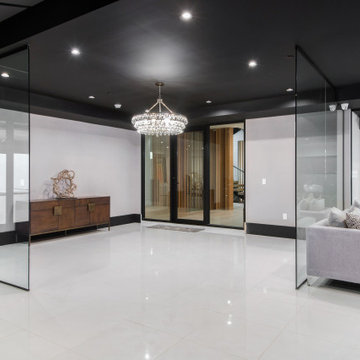
A rare and secluded paradise, the Woodvale Estate is a true modern masterpiece perfect to impress even the most discerning of clientele. At the pinnacle of luxury, this one-of-a-kind new construction features all the modern amenities that one could ever dream of. Situated on an expansive and lush over 35,000 square foot lot with truly unparalleled privacy, this modern estate boasts over 21,000 square feet of meticulously crafted and designer done living space. Behind the hedged, walled, and gated entry find a large motor court leading into the jaw-dropping entryway to this majestic modern marvel. Superlative features include chef's prep kitchen, home theater, professional gym, full spa, hair salon, elevator, temperature-controlled wine storage, 14 car garage that doubles as an event space, outdoor basketball court, and fabulous detached two-story guesthouse. The primary bedroom suite offers a perfectly picturesque escape complete with massive dual walk-in closets, dual spa-like baths, massive outdoor patio, romantic fireplace, and separate private balcony with hot tub. With a truly optimal layout for enjoying the best modern amenities and embracing the California lifestyle, the open floor plan provides spacious living, dining, and family rooms and open entertainer's kitchen with large chef's island, breakfast bar, state-of-the-art appliances, and motorized sliding glass doors for the ultimate enjoyment with ease, class, and sophistication. Enjoy every conceivable amenity and luxury afforded in this truly magnificent and awe-inspiring property that simply put, stands in a class all its own.
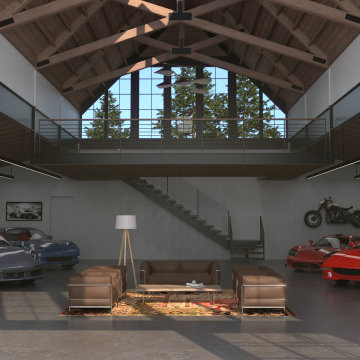
Inspiration for an expansive traditional attached four-car workshop in Los Angeles.
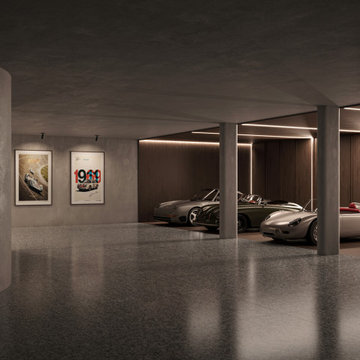
In collaboration with Sydney based Interior Designer, Tamsin Johnson, we were approached by our clients to assist with the extensive remodel and renovation of their primary family residence, situated on one of Melbourne’s most prestigious streets, just off the Royal Botanic Gardens.
Spanning across four levels, this imposing residence boasts a five-car garage, wine cellar, gym and entertaining floor with views across the city skyline. Every space has been thoughtfully reconsidered to maximise the full potential of this magnificent home.
Utilising the finest materials and working alongside the master craftspeople at the highly esteemed Davies Henderson, the brief here was to create a timeless family home to transcend generations to come.
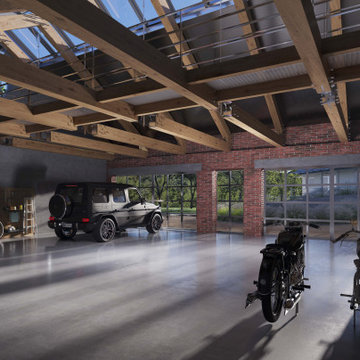
Neben einem Villenneubau sollte auf dem vorhandenen großzügig dimensionierten Grundstück auch eine Oldtimer-Garage gebaut werden.
Der Wunsch des Bauherren war ein Gebäude zu erschaffen, welches Hauptfassade von der Terrasse der Villa gut ersichtlich ist, aber sonst von allen anderen Seiten möglichst unauffällig innerhalb der Außenanlage in Erscheinung tritt. Der Innenraum von insgesamt 120 qm Nutzfläche ist nicht nur als Aufbewahrungsstätte für PKW und Motorrad-Oldtimer gedacht, sondern auch als Werkstatt und Aufenthaltsraum für den Besitzer und seine Besucher.
Die stützenfreie Dachkonstruktion besteht aus Leimbinder mit einem Stahlzugband mittig vom First. Die erste Balkenlage dient gleichzeitig als tragende Konstruktion für einen begehbaren Steg, von welchem die Oldtimer-Exponate auch von oberhalb betrachtet werden können.
Die transparenten schaufensterartigen Tore mit Stahlsprossen sollen den Loft-Charakter des Innenraums weiter verstärken.
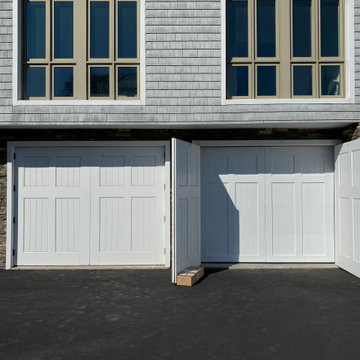
Removal of final swing out doors
Inspiration for a large modern attached four-car garage in New York.
Inspiration for a large modern attached four-car garage in New York.
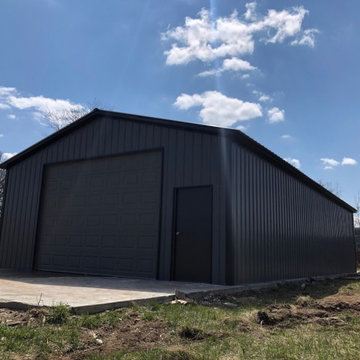
We build all sizes of Garages from small to large.
Design ideas for a large industrial four-car garage in Kansas City.
Design ideas for a large industrial four-car garage in Kansas City.
Black Four-Car Garage Design Ideas
7
