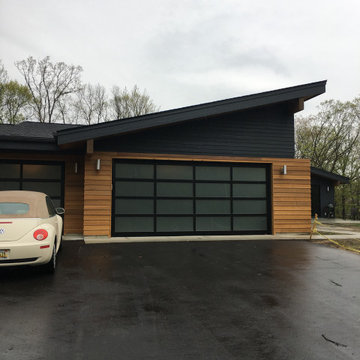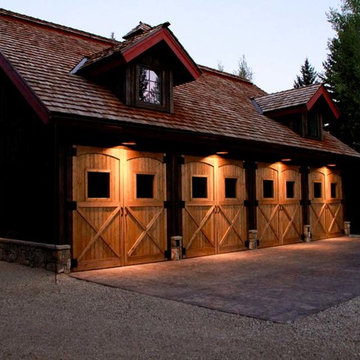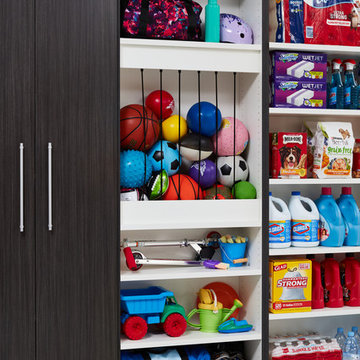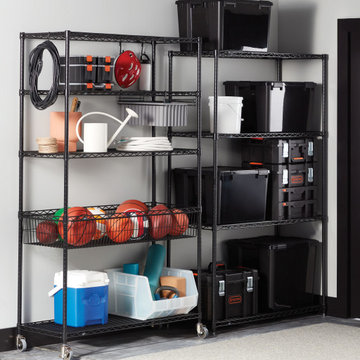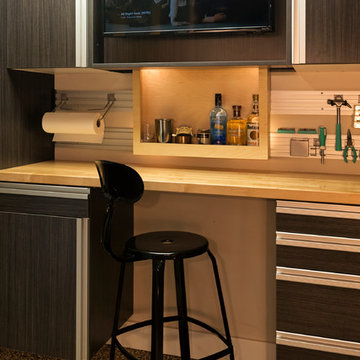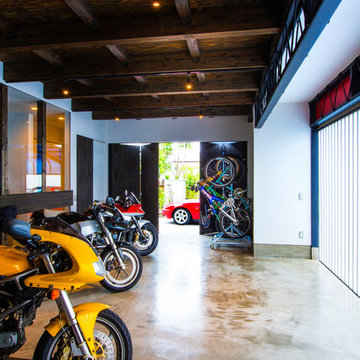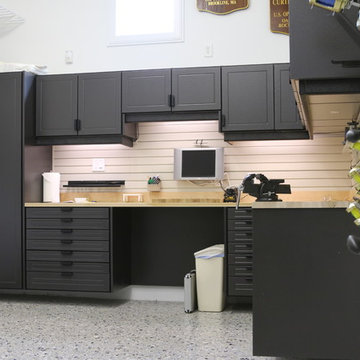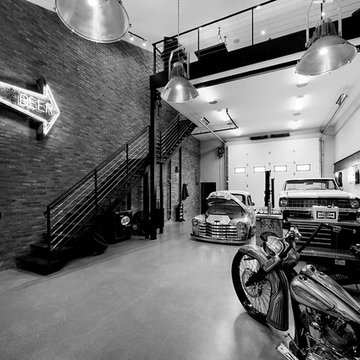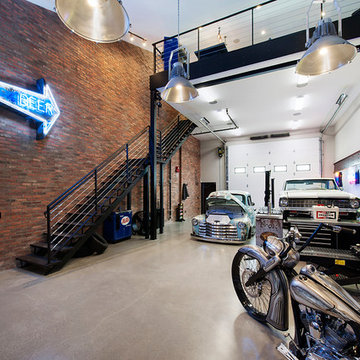Black Garage Design Ideas
Refine by:
Budget
Sort by:Popular Today
1 - 20 of 7,339 photos
Item 1 of 2
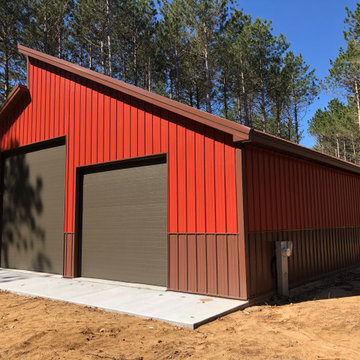
Asymetric Single Slope Design
Clerestory Windows
Roof Pitch 6:12
Soffitted Eaves and Gables
RV Size Overhead Door
Deluxe Trim Package
Wainscot
This is an example of a modern garage in Kansas City.
This is an example of a modern garage in Kansas City.
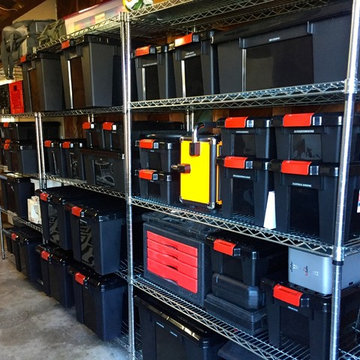
After decluttering and organizing this is the new garage / man cave
Inspiration for a large traditional attached workshop in San Francisco.
Inspiration for a large traditional attached workshop in San Francisco.
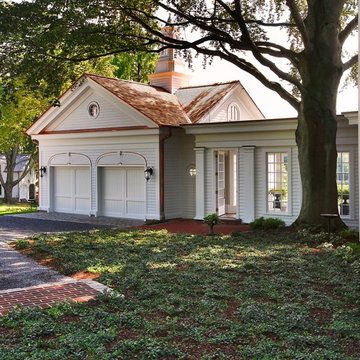
This is an example of a mid-sized transitional detached two-car carport in New York.
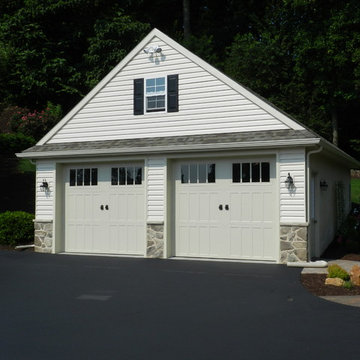
24x24 Garage with Attic
Design ideas for a large traditional detached two-car garage in Philadelphia.
Design ideas for a large traditional detached two-car garage in Philadelphia.
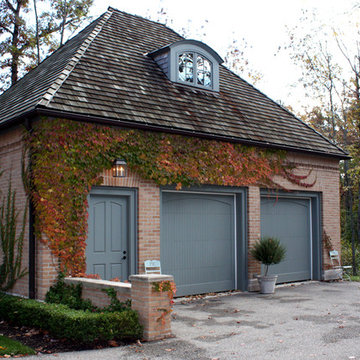
North Shore, Chicago, Illinois
Design ideas for a traditional detached garage in Chicago.
Design ideas for a traditional detached garage in Chicago.
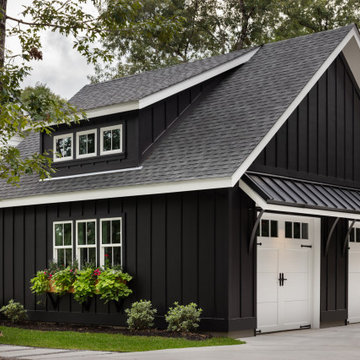
Garage of modern luxury farmhouse in Pass Christian Mississippi photographed for Watters Architecture by Birmingham Alabama based architectural and interiors photographer Tommy Daspit.
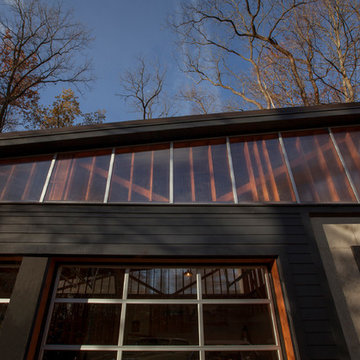
Front elevation detail of garage highlights the 3-sided clerestory windows flooding the interior with natural light + clear glass overhead doors and concrete retaining wall - Architecture + Photography: HAUS
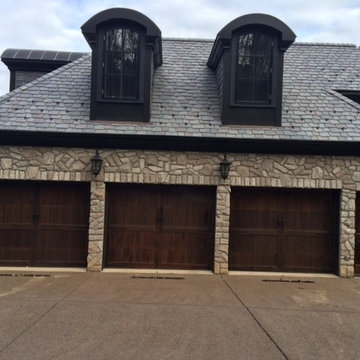
This is an example of a large traditional attached three-car garage in Other.
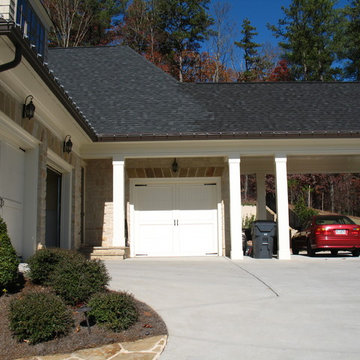
A delightful French Country Farmhouse incorporating Feng Shui design principles and seven garages in the River Club golf community in Suwanee, Georgia built with rough sawn timbers and Texas White Limestone.
Photographed by the Architect Greg Mix
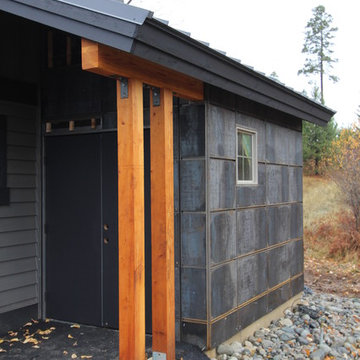
Two-story picture windows & vaulted ceilings make for grand living in the Backcountry. Designed with a detached garage to create more outdoor spaces, you'll enjoy a courtyard and multiple covered areas. Generous main floor master suite has a walk-in closet, separate shower & soaking tub for a spa-like feel. This home features a gourmet kitchen, custom outdoor firepit, an upstairs junior-suite, wrap around balcony & loft space, . This stunning home is available for immediate move-in at Suncadia Resort.
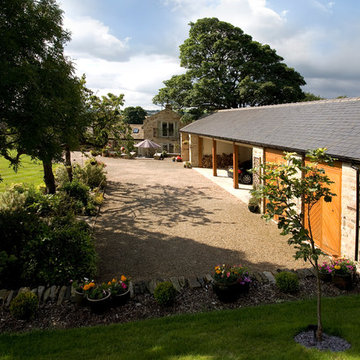
Adrian Richardson
Photo of a large modern detached four-car carport in Other.
Photo of a large modern detached four-car carport in Other.
Black Garage Design Ideas
1
