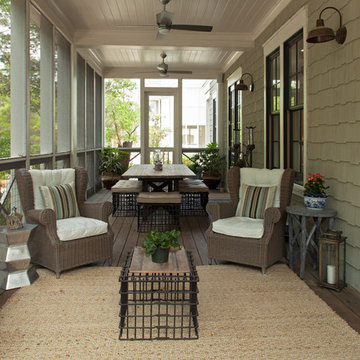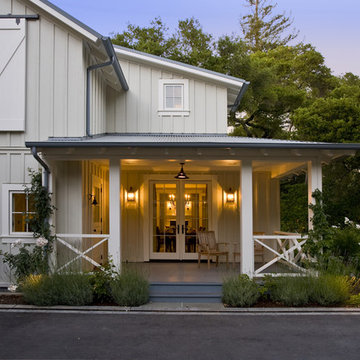Black Front Yard Verandah Design Ideas
Refine by:
Budget
Sort by:Popular Today
1 - 20 of 1,046 photos
Item 1 of 3
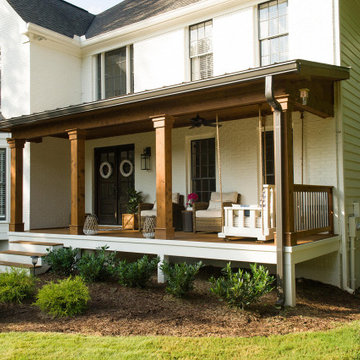
This timber column porch replaced a small portico. It features a 7.5' x 24' premium quality pressure treated porch floor. Porch beam wraps, fascia, trim are all cedar. A shed-style, standing seam metal roof is featured in a burnished slate color. The porch also includes a ceiling fan and recessed lighting.
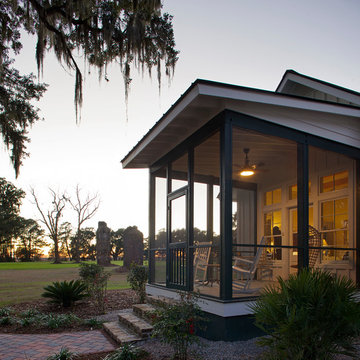
Atlantic Archives Inc, / Richard Leo Johnson
Photo of a large country front yard screened-in verandah in Charleston.
Photo of a large country front yard screened-in verandah in Charleston.
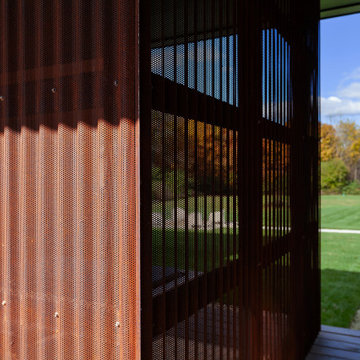
Entry porch screenwall shields hot tub area and back yard + workshop - Architect: HAUS | Architecture For Modern Lifestyles - Builder: WERK | Building Modern - Photo: HAUS
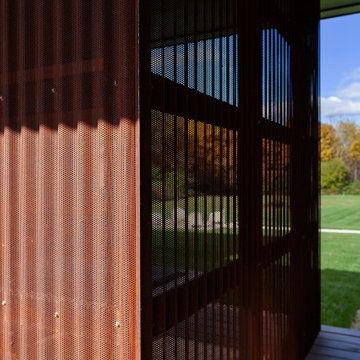
Entry porch screenwall shields hot tub area and back yard + workshop - Architect: HAUS | Architecture For Modern Lifestyles - Builder: WERK | Building Modern - Photo: HAUS
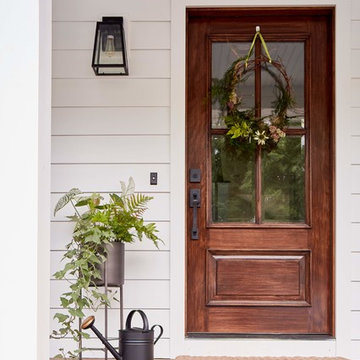
This is an example of a mid-sized country front yard verandah in Richmond with decking and a roof extension.
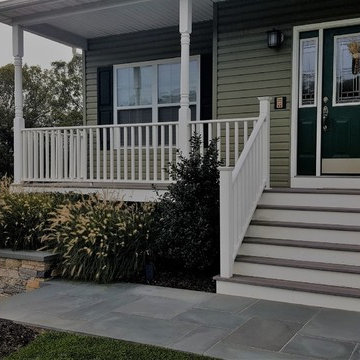
Photo of a large traditional front yard verandah in New York with a roof extension and natural stone pavers.
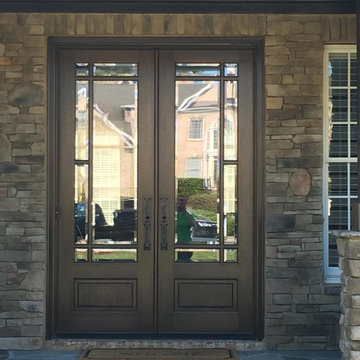
Inspiration for a mid-sized traditional front yard verandah in Raleigh with natural stone pavers and a roof extension.
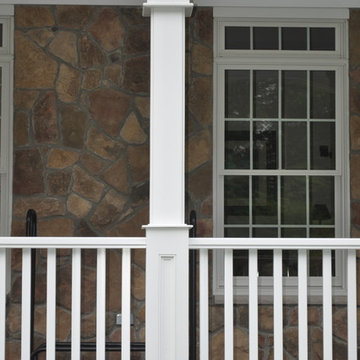
Kehoe Kustom, LLC
Design ideas for a large traditional front yard verandah in New York with a roof extension.
Design ideas for a large traditional front yard verandah in New York with a roof extension.
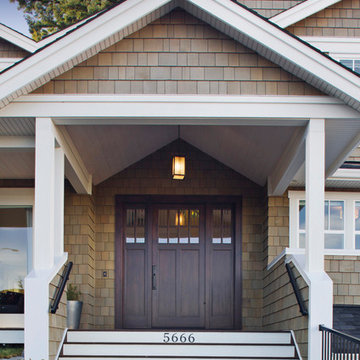
Concept Photography- Lance Sullivan
www.conceptphoto.ca
Design ideas for a traditional front yard verandah in Vancouver with a roof extension.
Design ideas for a traditional front yard verandah in Vancouver with a roof extension.
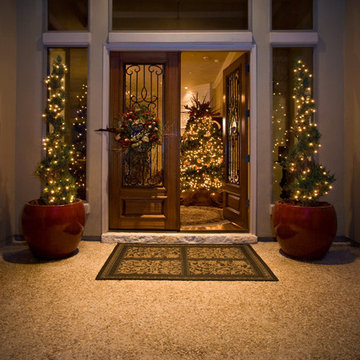
Photos By Kevin Geil/ Design Work By Matthew Mumme
This is an example of a mid-sized mediterranean front yard verandah in Austin with natural stone pavers and a roof extension.
This is an example of a mid-sized mediterranean front yard verandah in Austin with natural stone pavers and a roof extension.
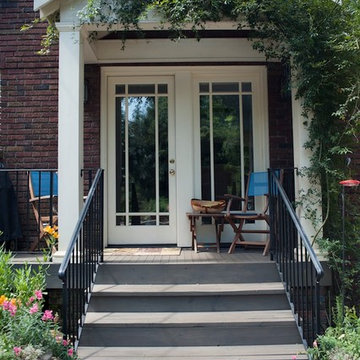
Unbelievable 4 bedroom, 3 bath brick home in popular Alta Vista. Newly renovated modern living while maintaining original charm. Large living room with gas fireplace opens to screen porch and spacious dining room. The highlight is the eat-in kitchen with keeping room. Granite countertops, tile backsplash, custom cabinets, duel fuel range and microwave-convection oven. Perfect for entertaining. Master on main with walk-in closet, and large walk-in shower. Second bedroom also on main makes great guest or nursery. Upstairs is an open loft with cozy window seat, two add’l bedrooms, full bath, and laundry room. Energy efficient dual HVAC units and foam insulation throughout second floor makes this home comfortable while economical. A lot of extra closet and storage space not found in homes of this era. Screen porch to enjoy those crisp evenings opens to a perfectly manicured yard! Truly an awesome find.
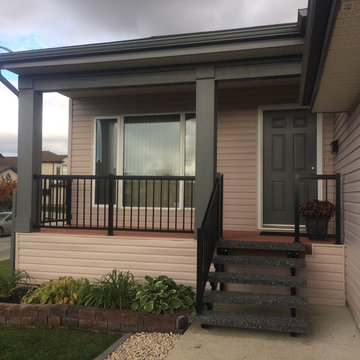
Design ideas for a mid-sized modern front yard verandah in Other with concrete pavers and a roof extension.

Photo of a mid-sized eclectic front yard verandah in Los Angeles with concrete slab and a roof extension.
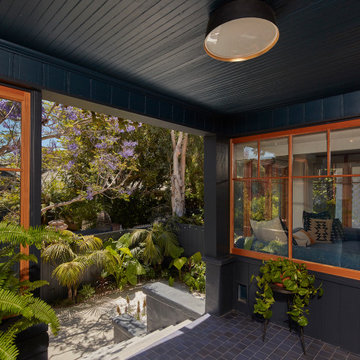
Porch of original Craftsman house with new windows to match new build material combinations. Garden ahead.
Design ideas for a mid-sized contemporary front yard verandah in Los Angeles with an outdoor kitchen, tile, a roof extension and wood railing.
Design ideas for a mid-sized contemporary front yard verandah in Los Angeles with an outdoor kitchen, tile, a roof extension and wood railing.
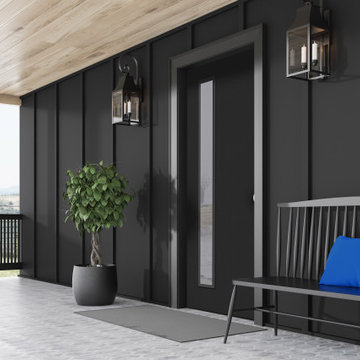
This Black and Light Hardwood Modern Farmhouse is the home of your dreams. The window in the door gives it extra added natural light. Also, the Belleville smooth door with Quill glass is the perfect addition.
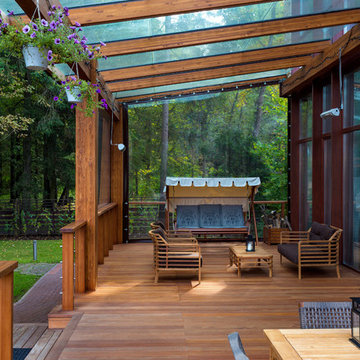
Архитекторы: Дмитрий Глушков, Фёдор Селенин; Фото: Антон Лихтарович
Design ideas for a large contemporary front yard screened-in verandah in Moscow with a roof extension, natural stone pavers and wood railing.
Design ideas for a large contemporary front yard screened-in verandah in Moscow with a roof extension, natural stone pavers and wood railing.
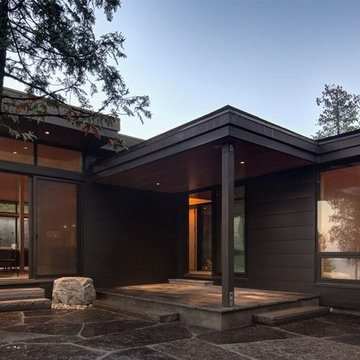
Arnaud Marthouret
Photo of a large modern front yard verandah in Toronto with a roof extension.
Photo of a large modern front yard verandah in Toronto with a roof extension.
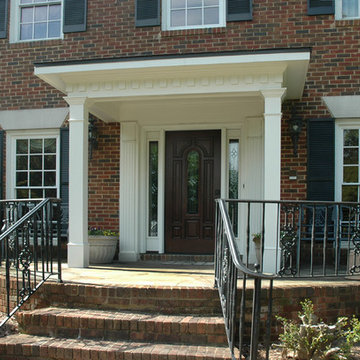
Traditional 2 column shed roof portico with curved railing.
Designed and built by Georgia Front Porch.
Mid-sized traditional front yard verandah in Atlanta with brick pavers and a roof extension.
Mid-sized traditional front yard verandah in Atlanta with brick pavers and a roof extension.
Black Front Yard Verandah Design Ideas
1
