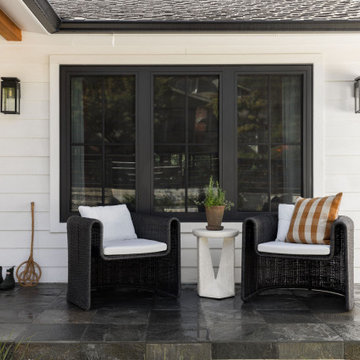Black Front Yard Verandah Design Ideas
Refine by:
Budget
Sort by:Popular Today
101 - 120 of 1,046 photos
Item 1 of 3
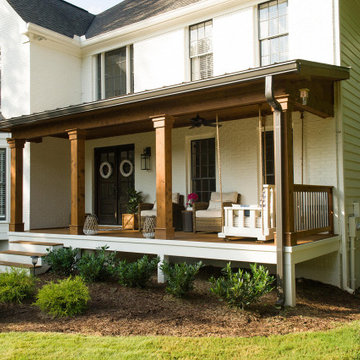
This timber column porch replaced a small portico. It features a 7.5' x 24' premium quality pressure treated porch floor. Porch beam wraps, fascia, trim are all cedar. A shed-style, standing seam metal roof is featured in a burnished slate color. The porch also includes a ceiling fan and recessed lighting.
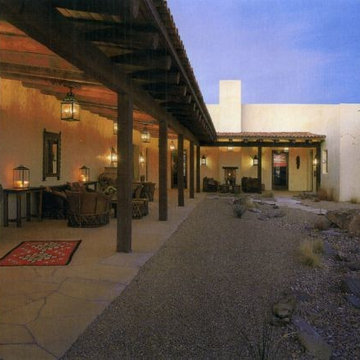
Robert Reck
Front yard verandah in Other with a fire feature, natural stone pavers and a roof extension.
Front yard verandah in Other with a fire feature, natural stone pavers and a roof extension.
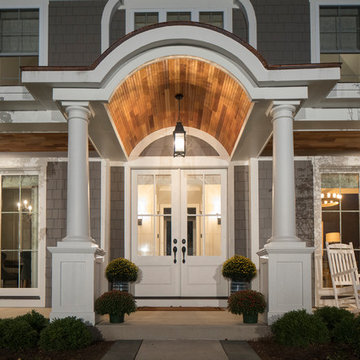
Design ideas for a large traditional front yard verandah in Chicago with concrete slab and a roof extension.
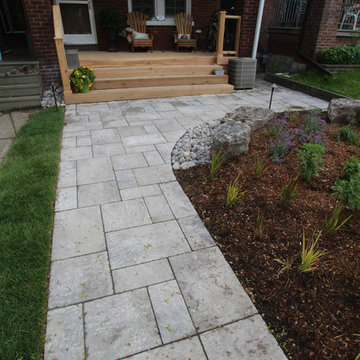
Inspiration for a small contemporary front yard verandah in Toronto with concrete pavers.
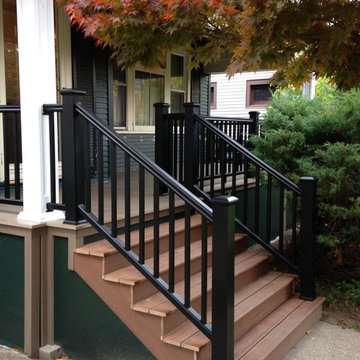
New tongue and groove composite decking.
PermaCast fiberglass columns
Composite railings.
Design ideas for a mid-sized traditional front yard verandah in Other with a roof extension.
Design ideas for a mid-sized traditional front yard verandah in Other with a roof extension.
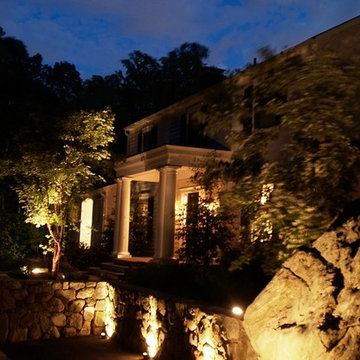
You’ve invested time and money in getting your home and property in picture-perfect shape. Once nightfall comes, why keep it all hidden in the darkness?
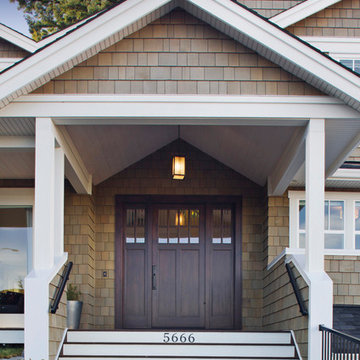
Concept Photography- Lance Sullivan
www.conceptphoto.ca
Design ideas for a traditional front yard verandah in Vancouver with a roof extension.
Design ideas for a traditional front yard verandah in Vancouver with a roof extension.
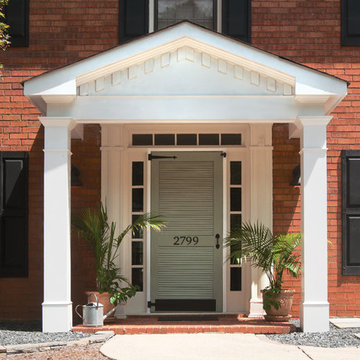
JS Photo FX
Design ideas for a mid-sized traditional front yard verandah in Atlanta.
Design ideas for a mid-sized traditional front yard verandah in Atlanta.
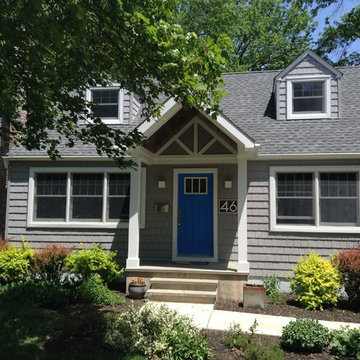
Cape Cod Exterior Renovation and Portico Addition in Princeton NJ. New vinyl shingle siding , Andersen windows and front door.
Design ideas for a mid-sized arts and crafts front yard verandah in Philadelphia with a roof extension.
Design ideas for a mid-sized arts and crafts front yard verandah in Philadelphia with a roof extension.
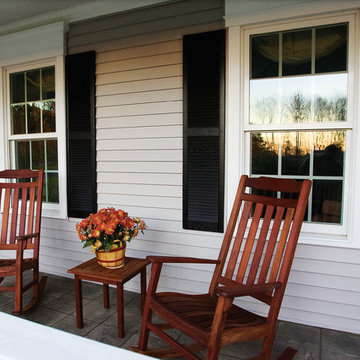
Photo of a mid-sized traditional front yard verandah in Other with tile and a roof extension.
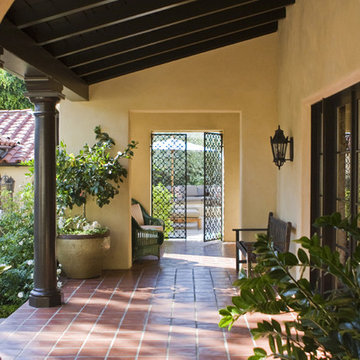
Spanish/Mediterranean Cheviot Hills Remodel - Spanish tile covered walkway with columns, beams, and arches that leads from the front door to an ornate iron gate that opens onto a posh patio and pool area. Featured on HGTV’s "Get Out Way Out"
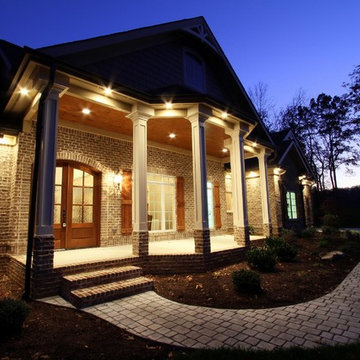
Design ideas for a mid-sized traditional front yard verandah in Other with brick pavers and a roof extension.
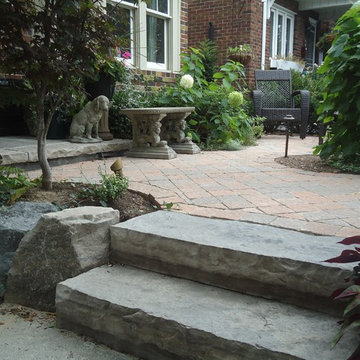
Design ideas for a mid-sized contemporary front yard verandah in Toronto with brick pavers.
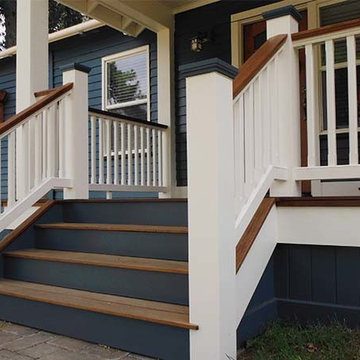
This is an example of a large country front yard verandah in Portland with decking and a roof extension.
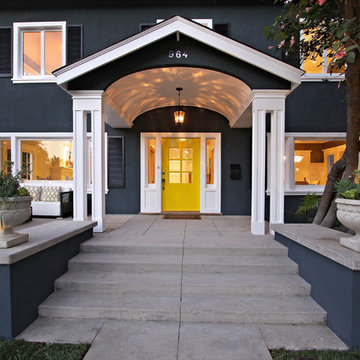
The front of the home had been completely bastardized so we lowered the front cover to create an impressive entry with welcoming front porch.
Inspiration for a mid-sized transitional front yard verandah in Los Angeles with concrete slab.
Inspiration for a mid-sized transitional front yard verandah in Los Angeles with concrete slab.
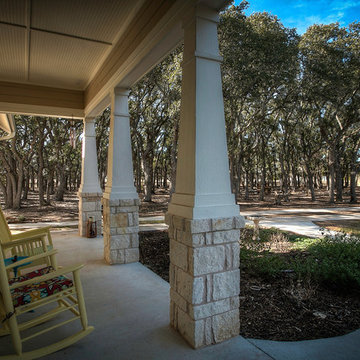
Front Porch
Photo of a country front yard verandah in Austin with a roof extension.
Photo of a country front yard verandah in Austin with a roof extension.
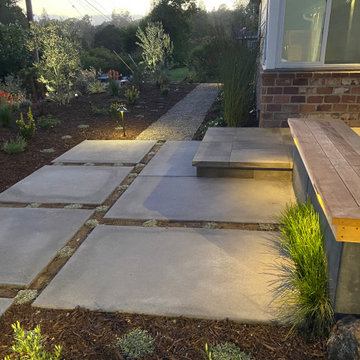
Photo of a mid-sized modern front yard verandah in San Francisco with concrete pavers.
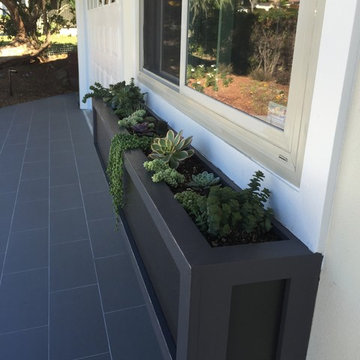
Jeffrey Howard
Inspiration for a modern front yard verandah in San Diego with a container garden and a roof extension.
Inspiration for a modern front yard verandah in San Diego with a container garden and a roof extension.
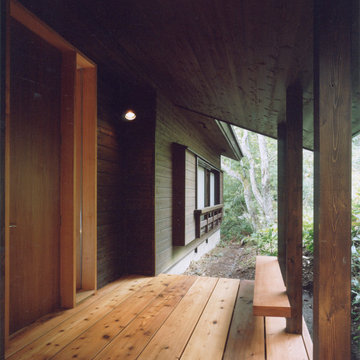
ポーチ。
シンプルな腰掛があります。
Mid-sized midcentury front yard verandah in Other with with columns, decking, a roof extension and wood railing.
Mid-sized midcentury front yard verandah in Other with with columns, decking, a roof extension and wood railing.
Black Front Yard Verandah Design Ideas
6
