Black, Grey Exterior Design Ideas
Refine by:
Budget
Sort by:Popular Today
121 - 140 of 85,072 photos
Item 1 of 3
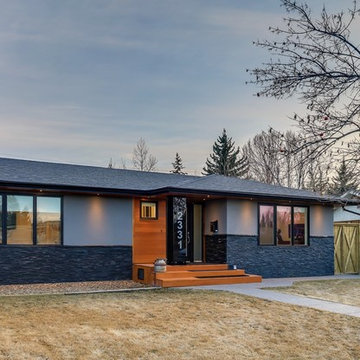
Inspiration for a contemporary one-storey grey house exterior in Calgary with mixed siding, a gable roof and a shingle roof.
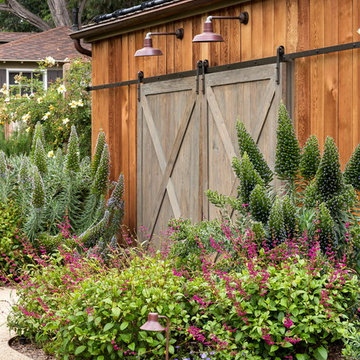
Ward Jewell, AIA was asked to design a comfortable one-story stone and wood pool house that was "barn-like" in keeping with the owner’s gentleman farmer concept. Thus, Mr. Jewell was inspired to create an elegant New England Stone Farm House designed to provide an exceptional environment for them to live, entertain, cook and swim in the large reflection lap pool.
Mr. Jewell envisioned a dramatic vaulted great room with hand selected 200 year old reclaimed wood beams and 10 foot tall pocketing French doors that would connect the house to a pool, deck areas, loggia and lush garden spaces, thus bringing the outdoors in. A large cupola “lantern clerestory” in the main vaulted ceiling casts a natural warm light over the graceful room below. The rustic walk-in stone fireplace provides a central focal point for the inviting living room lounge. Important to the functionality of the pool house are a chef’s working farm kitchen with open cabinetry, free-standing stove and a soapstone topped central island with bar height seating. Grey washed barn doors glide open to reveal a vaulted and beamed quilting room with full bath and a vaulted and beamed library/guest room with full bath that bookend the main space.
The private garden expanded and evolved over time. After purchasing two adjacent lots, the owners decided to redesign the garden and unify it by eliminating the tennis court, relocating the pool and building an inspired "barn". The concept behind the garden’s new design came from Thomas Jefferson’s home at Monticello with its wandering paths, orchards, and experimental vegetable garden. As a result this small organic farm, was born. Today the farm produces more than fifty varieties of vegetables, herbs, and edible flowers; many of which are rare and hard to find locally. The farm also grows a wide variety of fruits including plums, pluots, nectarines, apricots, apples, figs, peaches, guavas, avocados (Haas, Fuerte and Reed), olives, pomegranates, persimmons, strawberries, blueberries, blackberries, and ten different types of citrus. The remaining areas consist of drought-tolerant sweeps of rosemary, lavender, rockrose, and sage all of which attract butterflies and dueling hummingbirds.
Photo Credit: Laura Hull Photography. Interior Design: Jeffrey Hitchcock. Landscape Design: Laurie Lewis Design. General Contractor: Martin Perry Premier General Contractors
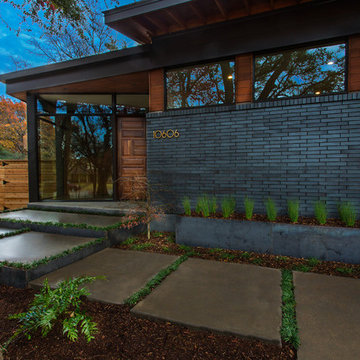
This complete remodel was crafted after the mid century modern and was an inspiration to photograph. The use of brick work, cedar, glass and metal on the outside was well thought out as its transition from the great room out flowed to make the interior and exterior seem as one. The home was built by Classic Urban Homes and photography by Vernon Wentz of Ad Imagery.
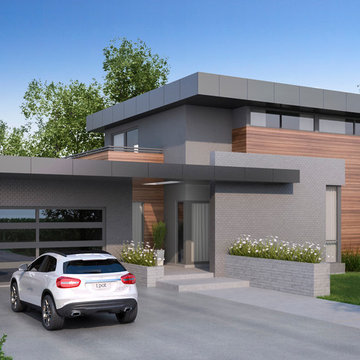
Photo of a mid-sized modern two-storey brick black house exterior in Toronto with a flat roof.
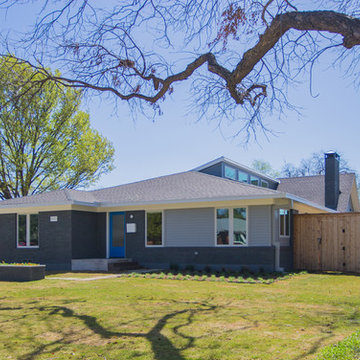
Design ideas for a contemporary grey house exterior in Dallas with concrete fiberboard siding, a hip roof and a shingle roof.
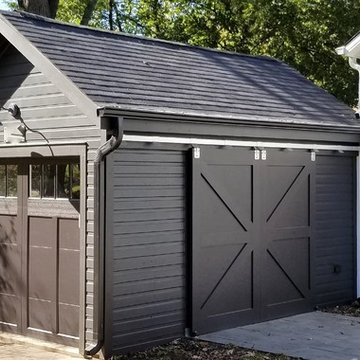
Small country one-storey black house exterior in Chicago with vinyl siding, a gable roof and a shingle roof.
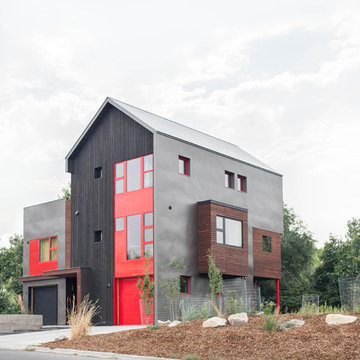
Modern twist on the classic A-frame profile. This multi-story Duplex has a striking façade that juxtaposes large windows against organic and industrial materials. Built by Mast & Co Design/Build features distinguished asymmetrical architectural forms which accentuate the contemporary design that flows seamlessly from the exterior to the interior.
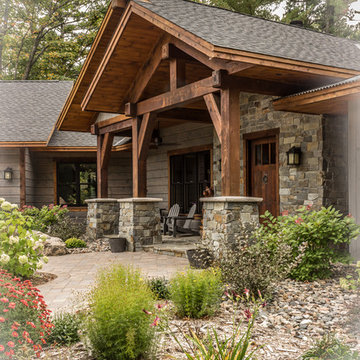
Dan Heid
Inspiration for a mid-sized country two-storey grey house exterior in Minneapolis with wood siding, a gable roof and a mixed roof.
Inspiration for a mid-sized country two-storey grey house exterior in Minneapolis with wood siding, a gable roof and a mixed roof.
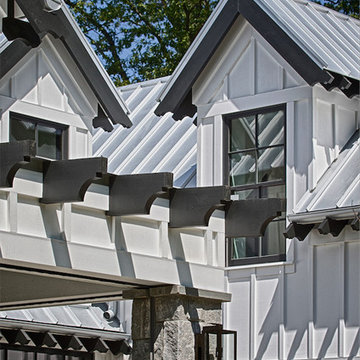
Design ideas for an expansive country two-storey grey house exterior in New York with mixed siding, a gable roof and a metal roof.
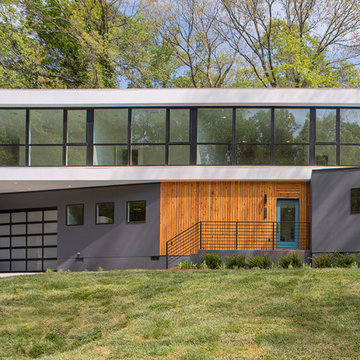
Morgan Nowland
Design ideas for a mid-sized contemporary two-storey grey house exterior in Other with mixed siding and a flat roof.
Design ideas for a mid-sized contemporary two-storey grey house exterior in Other with mixed siding and a flat roof.
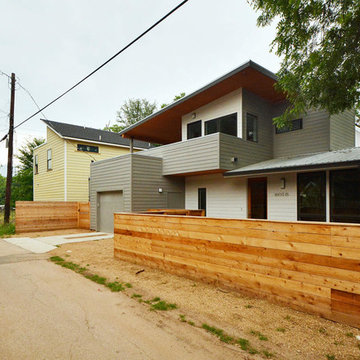
Twist Tours
Small modern two-storey grey house exterior in Austin with concrete fiberboard siding, a shed roof and a metal roof.
Small modern two-storey grey house exterior in Austin with concrete fiberboard siding, a shed roof and a metal roof.
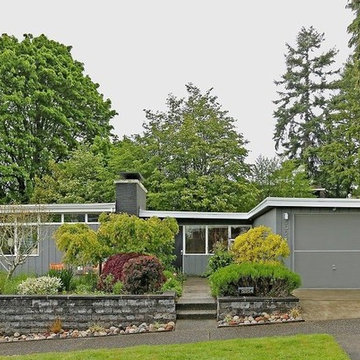
Mid Century Modern home in West Seattle.
Photo of a mid-sized midcentury two-storey grey house exterior with wood siding and a flat roof.
Photo of a mid-sized midcentury two-storey grey house exterior with wood siding and a flat roof.
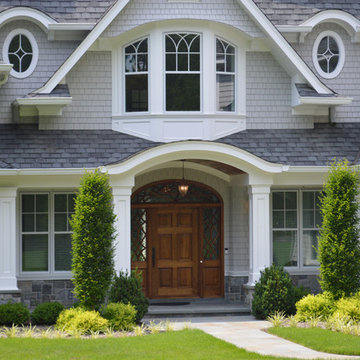
Arts and Crafts style home, also in the same genre as shingle style or hampton style home. The attention to detail is of the utmost....custom moulding details even on elements as small as the cupola all carefully planned and overseen during construction by Jordan Rosenberg Architect
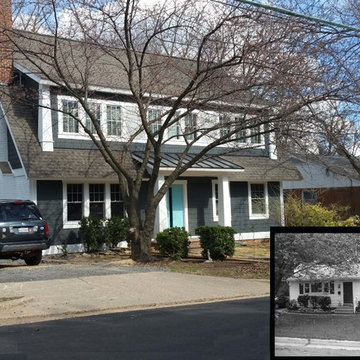
This one-story brick rambler from the 50s got a new 2nd Floor and a complete makeover. We moved the bedrooms upstairs, added a large kitchen and great room on the rear, and had enough space for an office on the 1st Floor. The blue door is the highlight of the new front portico.
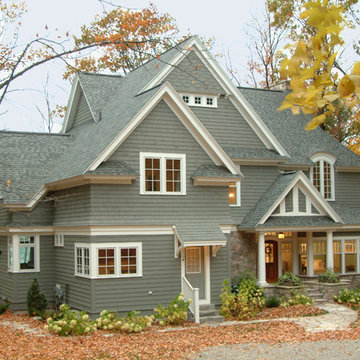
Photo of a large arts and crafts two-storey grey house exterior in Other with wood siding, a gable roof and a shingle roof.
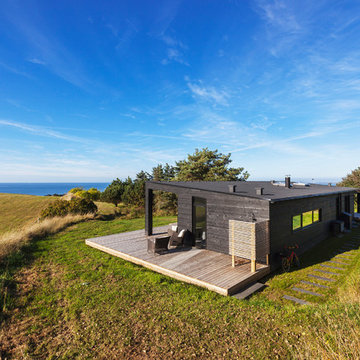
This is an example of a scandinavian one-storey black exterior in Copenhagen with wood siding.
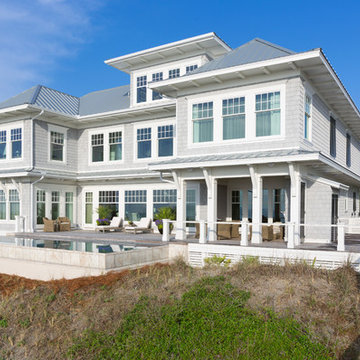
Photo of a large beach style three-storey grey house exterior in Charleston with wood siding, a hip roof and a metal roof.
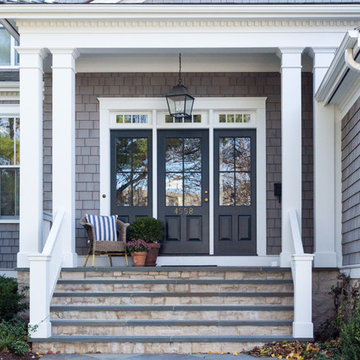
Design ideas for a mid-sized traditional two-storey grey exterior in Chicago with wood siding and a hip roof.
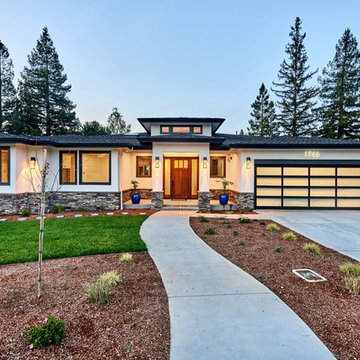
Design ideas for a mid-sized transitional one-storey stucco grey exterior in San Francisco with a hip roof.
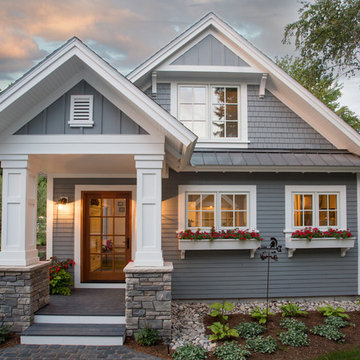
As written in Northern Home & Cottage by Elizabeth Edwards
In general, Bryan and Connie Rellinger loved the charm of the old cottage they purchased on a Crooked Lake peninsula, north of Petoskey. Specifically, however, the presence of a live-well in the kitchen (a huge cement basin with running water for keeping fish alive was right in the kitchen entryway, seriously), rickety staircase and green shag carpet, not so much. An extreme renovation was the only solution. The downside? The rebuild would have to fit into the smallish nonconforming footprint. The upside? That footprint was built when folks could place a building close enough to the water to feel like they could dive in from the house. Ahhh...
Stephanie Baldwin of Edgewater Design helped the Rellingers come up with a timeless cottage design that breathes efficiency into every nook and cranny. It also expresses the synergy of Bryan, Connie and Stephanie, who emailed each other links to products they liked throughout the building process. That teamwork resulted in an interior that sports a young take on classic cottage. Highlights include a brass sink and light fixtures, coffered ceilings with wide beadboard planks, leathered granite kitchen counters and a way-cool floor made of American chestnut planks from an old barn.
Thanks to an abundant use of windows that deliver a grand view of Crooked Lake, the home feels airy and much larger than it is. Bryan and Connie also love how well the layout functions for their family - especially when they are entertaining. The kids' bedrooms are off a large landing at the top of the stairs - roomy enough to double as an entertainment room. When the adults are enjoying cocktail hour or a dinner party downstairs, they can pull a sliding door across the kitchen/great room area to seal it off from the kids' ruckus upstairs (or vice versa!).
From its gray-shingled dormers to its sweet white window boxes, this charmer on Crooked Lake is packed with ideas!
- Jacqueline Southby Photography
Black, Grey Exterior Design Ideas
7