Black, Grey Exterior Design Ideas
Refine by:
Budget
Sort by:Popular Today
141 - 160 of 85,071 photos
Item 1 of 3
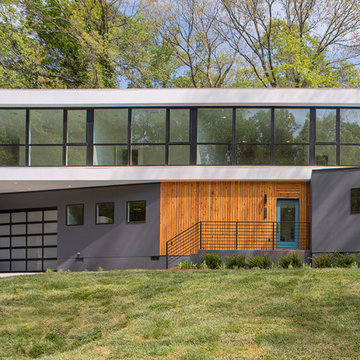
Morgan Nowland
Design ideas for a mid-sized contemporary two-storey grey house exterior in Other with mixed siding and a flat roof.
Design ideas for a mid-sized contemporary two-storey grey house exterior in Other with mixed siding and a flat roof.
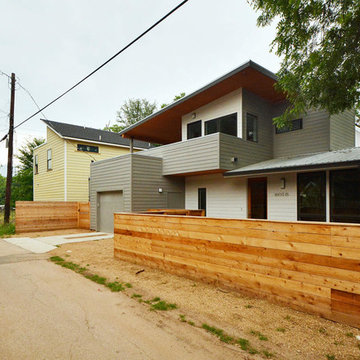
Twist Tours
Small modern two-storey grey house exterior in Austin with concrete fiberboard siding, a shed roof and a metal roof.
Small modern two-storey grey house exterior in Austin with concrete fiberboard siding, a shed roof and a metal roof.
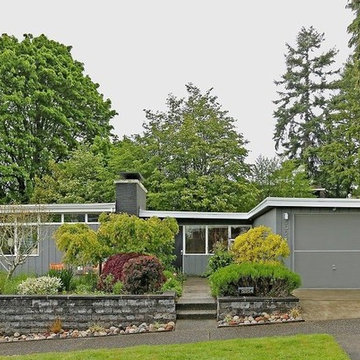
Mid Century Modern home in West Seattle.
Photo of a mid-sized midcentury two-storey grey house exterior with wood siding and a flat roof.
Photo of a mid-sized midcentury two-storey grey house exterior with wood siding and a flat roof.
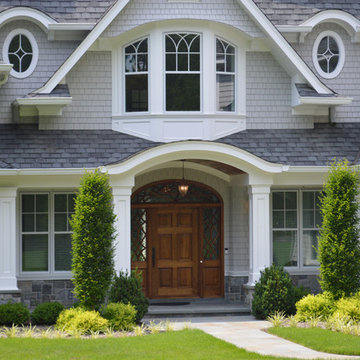
Arts and Crafts style home, also in the same genre as shingle style or hampton style home. The attention to detail is of the utmost....custom moulding details even on elements as small as the cupola all carefully planned and overseen during construction by Jordan Rosenberg Architect
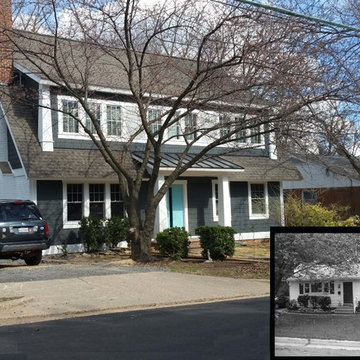
This one-story brick rambler from the 50s got a new 2nd Floor and a complete makeover. We moved the bedrooms upstairs, added a large kitchen and great room on the rear, and had enough space for an office on the 1st Floor. The blue door is the highlight of the new front portico.
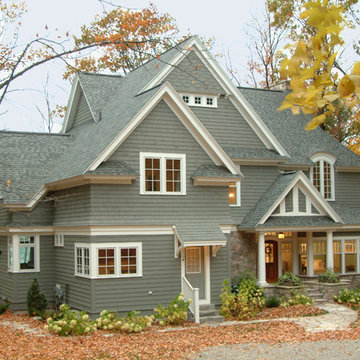
Photo of a large arts and crafts two-storey grey house exterior in Other with wood siding, a gable roof and a shingle roof.
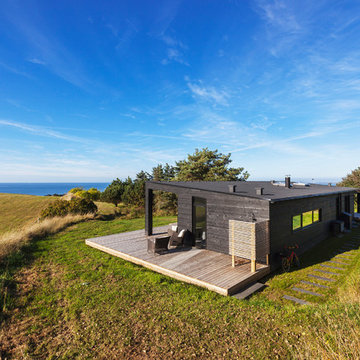
This is an example of a scandinavian one-storey black exterior in Copenhagen with wood siding.
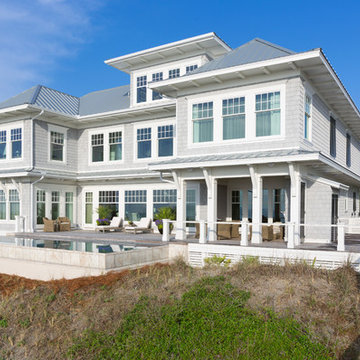
Photo of a large beach style three-storey grey house exterior in Charleston with wood siding, a hip roof and a metal roof.
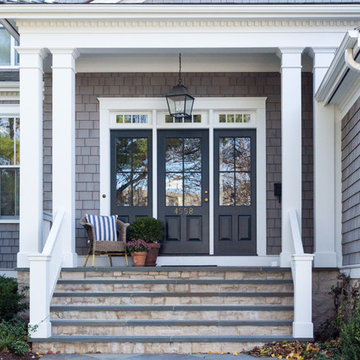
Design ideas for a mid-sized traditional two-storey grey exterior in Chicago with wood siding and a hip roof.
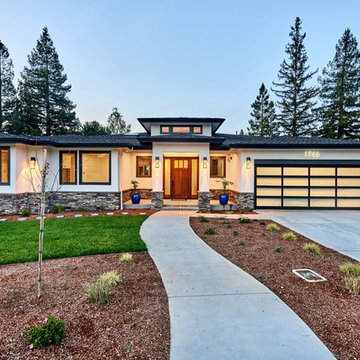
Design ideas for a mid-sized transitional one-storey stucco grey exterior in San Francisco with a hip roof.
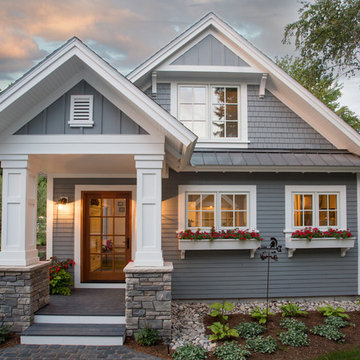
As written in Northern Home & Cottage by Elizabeth Edwards
In general, Bryan and Connie Rellinger loved the charm of the old cottage they purchased on a Crooked Lake peninsula, north of Petoskey. Specifically, however, the presence of a live-well in the kitchen (a huge cement basin with running water for keeping fish alive was right in the kitchen entryway, seriously), rickety staircase and green shag carpet, not so much. An extreme renovation was the only solution. The downside? The rebuild would have to fit into the smallish nonconforming footprint. The upside? That footprint was built when folks could place a building close enough to the water to feel like they could dive in from the house. Ahhh...
Stephanie Baldwin of Edgewater Design helped the Rellingers come up with a timeless cottage design that breathes efficiency into every nook and cranny. It also expresses the synergy of Bryan, Connie and Stephanie, who emailed each other links to products they liked throughout the building process. That teamwork resulted in an interior that sports a young take on classic cottage. Highlights include a brass sink and light fixtures, coffered ceilings with wide beadboard planks, leathered granite kitchen counters and a way-cool floor made of American chestnut planks from an old barn.
Thanks to an abundant use of windows that deliver a grand view of Crooked Lake, the home feels airy and much larger than it is. Bryan and Connie also love how well the layout functions for their family - especially when they are entertaining. The kids' bedrooms are off a large landing at the top of the stairs - roomy enough to double as an entertainment room. When the adults are enjoying cocktail hour or a dinner party downstairs, they can pull a sliding door across the kitchen/great room area to seal it off from the kids' ruckus upstairs (or vice versa!).
From its gray-shingled dormers to its sweet white window boxes, this charmer on Crooked Lake is packed with ideas!
- Jacqueline Southby Photography
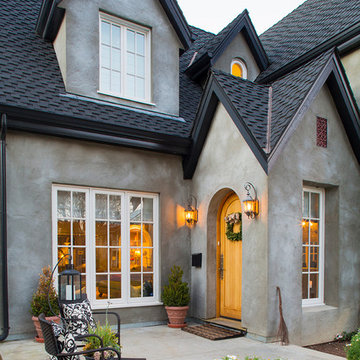
Inspiration for a traditional two-storey grey exterior in San Francisco with a gable roof.
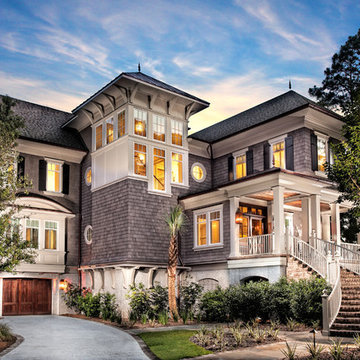
Design ideas for a large beach style three-storey grey exterior in Charleston with wood siding and a gable roof.
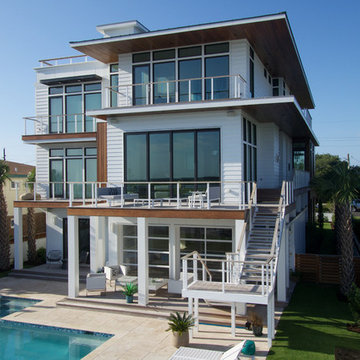
From the dramatic IPE siding to the oversized patio doors and rooftop patio, this 5,000 sf home on the waterway is the ultimate family beach house. The interior living areas all focus on the dramatic views overlooking the water and each bedroom has oversized windows that allow lots of natural light. There is a large wrap around porch on the main level and private balconies off bedrooms, as well as the dramatic rooftop patio that offers 360 degree views.
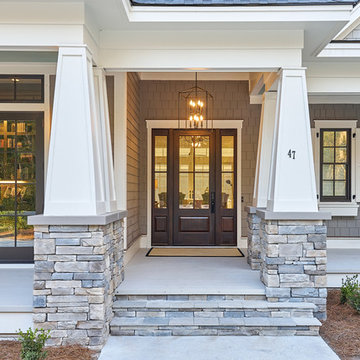
Another view of the front elevation of this lovely new home. The James Hardie HardieShingle siding is reminiscent of a Cape Cod cottage, but this is actually a South Carolina Lowcountry cottage. Love the wide front porch and the stacked stone pillars...great, welcoming look.
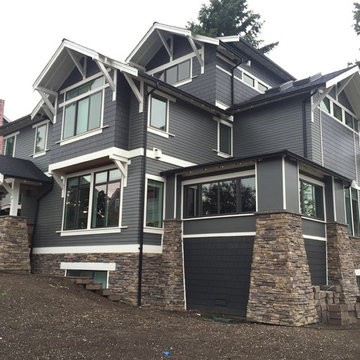
This is an example of a large arts and crafts three-storey grey exterior in Seattle with vinyl siding and a gable roof.
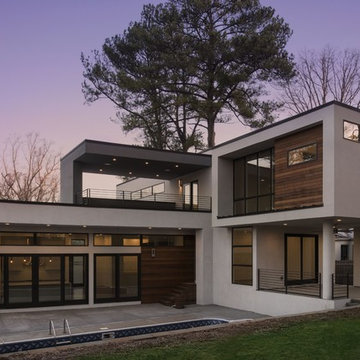
Galina Coada, Architectural Photographer
Inspiration for a large modern two-storey grey exterior in Atlanta with stone veneer and a flat roof.
Inspiration for a large modern two-storey grey exterior in Atlanta with stone veneer and a flat roof.
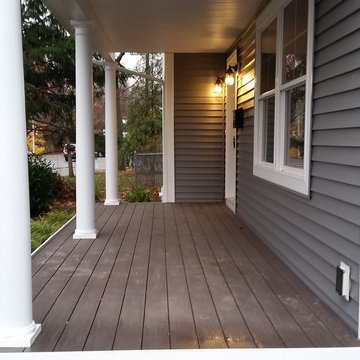
Design ideas for a mid-sized traditional two-storey grey exterior in New York with vinyl siding and a gable roof.
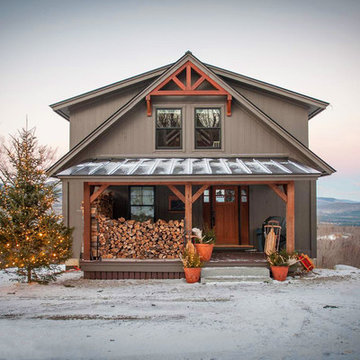
Moose Ridge Lodge at holiday time.
This is an example of a small country two-storey grey exterior in Burlington with wood siding and a gable roof.
This is an example of a small country two-storey grey exterior in Burlington with wood siding and a gable roof.
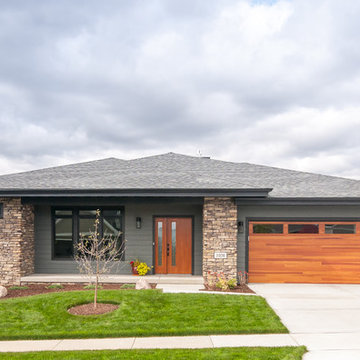
Design ideas for a contemporary one-storey grey house exterior in Milwaukee with wood siding, a gable roof and a shingle roof.
Black, Grey Exterior Design Ideas
8