358 Black Home Design Photos
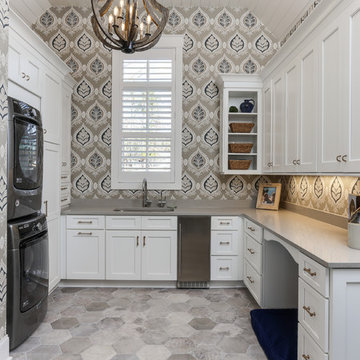
Photos By Tad Davis
Design ideas for a large transitional u-shaped utility room in Raleigh with an undermount sink, white cabinets, quartz benchtops, multi-coloured walls, a stacked washer and dryer, grey benchtop, shaker cabinets and grey floor.
Design ideas for a large transitional u-shaped utility room in Raleigh with an undermount sink, white cabinets, quartz benchtops, multi-coloured walls, a stacked washer and dryer, grey benchtop, shaker cabinets and grey floor.
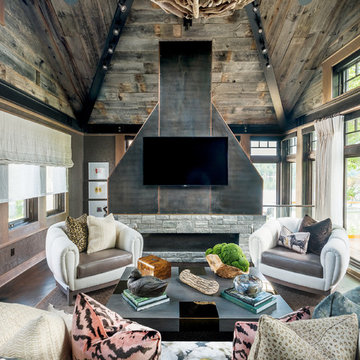
Elizabeth Pedinotti Haynes
Photo of a country formal open concept living room with brown walls, dark hardwood floors, a ribbon fireplace, a metal fireplace surround, a wall-mounted tv and brown floor.
Photo of a country formal open concept living room with brown walls, dark hardwood floors, a ribbon fireplace, a metal fireplace surround, a wall-mounted tv and brown floor.
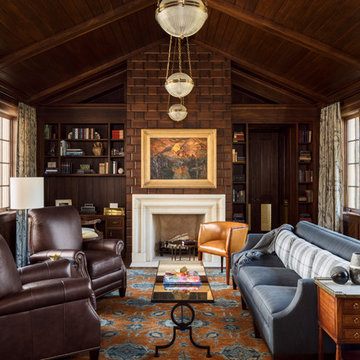
This classic yet cozy den combines rich wood panelling with vaulted wood ceilings and builtin book shelves.
Large traditional study room in Milwaukee with brown walls, carpet, a built-in desk, multi-coloured floor and a standard fireplace.
Large traditional study room in Milwaukee with brown walls, carpet, a built-in desk, multi-coloured floor and a standard fireplace.
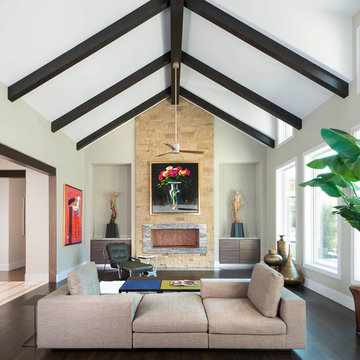
Dan Piassick
Expansive contemporary open concept living room in Dallas with beige walls, dark hardwood floors, a ribbon fireplace and a stone fireplace surround.
Expansive contemporary open concept living room in Dallas with beige walls, dark hardwood floors, a ribbon fireplace and a stone fireplace surround.
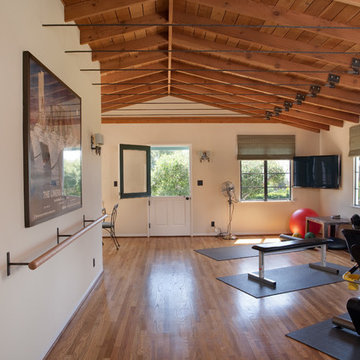
Photography: Lepere Studio
This is an example of a large mediterranean home gym in Santa Barbara.
This is an example of a large mediterranean home gym in Santa Barbara.
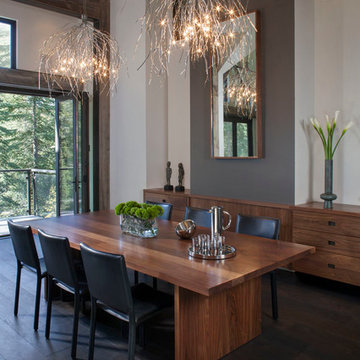
Photography, www.petermedilek.com
Prop Styling, www.danielemaxwelldesigns.com
Country dining room in San Francisco with grey walls and no fireplace.
Country dining room in San Francisco with grey walls and no fireplace.
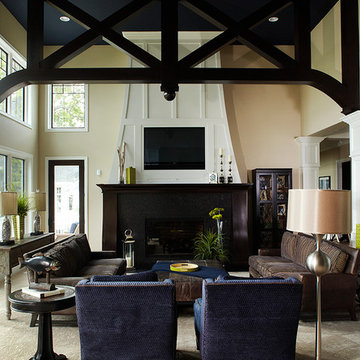
Scott Van Dyke for Haisma Design Co.
Inspiration for a traditional living room in Grand Rapids with beige walls and carpet.
Inspiration for a traditional living room in Grand Rapids with beige walls and carpet.
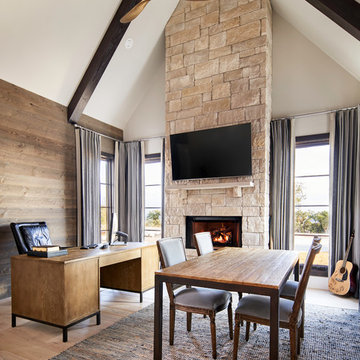
Matthew Niemann Photography
www.matthewniemann.com
Transitional study room in Other with white walls, light hardwood floors, a standard fireplace, a stone fireplace surround, a freestanding desk and beige floor.
Transitional study room in Other with white walls, light hardwood floors, a standard fireplace, a stone fireplace surround, a freestanding desk and beige floor.
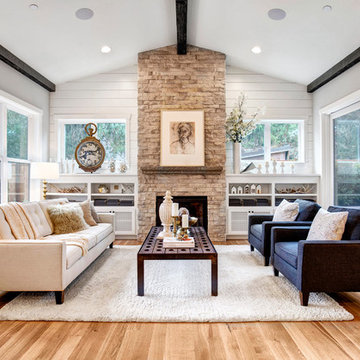
Inspiration for a transitional open concept living room in Seattle with light hardwood floors, a standard fireplace, a stone fireplace surround, a wall-mounted tv and beige walls.
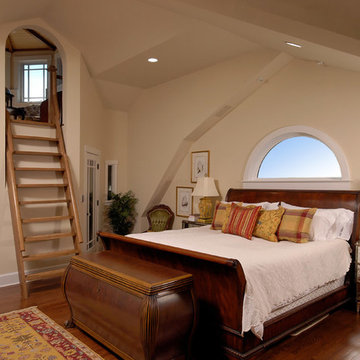
On the upper level, this eliminated a small office/bedroom at the back of the house and created a substantial space for a beautifully appointed master suite. Upon entering the bedroom one notices the unique angles of the ceiling that were carefully designed to blend seamlessly with the existing 1920’s home, while creating visual interest within the room. The bedroom also features a cozy gas-log fireplace with a herringbone brick interior.
© Bob Narod Photography and BOWA

John McManus Photography
This is an example of a mid-sized country galley open plan kitchen in Atlanta with medium wood cabinets, wood benchtops, yellow splashback, a farmhouse sink, recessed-panel cabinets, ceramic splashback, stainless steel appliances, dark hardwood floors and with island.
This is an example of a mid-sized country galley open plan kitchen in Atlanta with medium wood cabinets, wood benchtops, yellow splashback, a farmhouse sink, recessed-panel cabinets, ceramic splashback, stainless steel appliances, dark hardwood floors and with island.
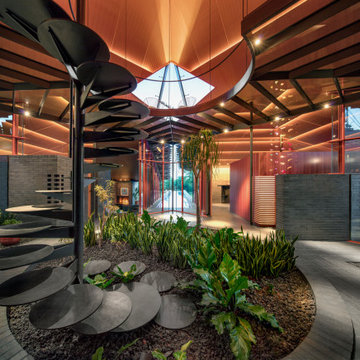
This house was not designed merely for humans. If anything, they are subordinate to the carnivorous felines that roam inside. Simba, Nala and Samson, three African Serval cats, perch atop the transparent loft--an ideal elevated, defensible position to observe entering guests as potential “fresh meat.”
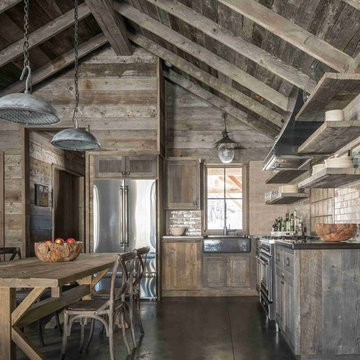
Audrey Hall
Design ideas for a country l-shaped open plan kitchen in Other with shaker cabinets, dark wood cabinets, beige splashback, subway tile splashback, stainless steel appliances and no island.
Design ideas for a country l-shaped open plan kitchen in Other with shaker cabinets, dark wood cabinets, beige splashback, subway tile splashback, stainless steel appliances and no island.
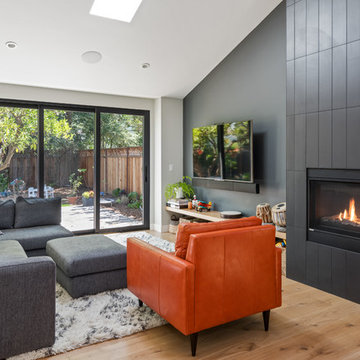
Contemporary family room in San Francisco with grey walls, light hardwood floors, a wall-mounted tv and beige floor.
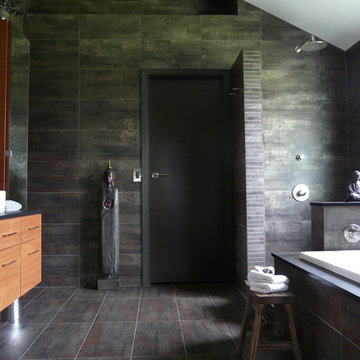
This is an example of a contemporary bathroom in Houston with an open shower and a vessel sink.
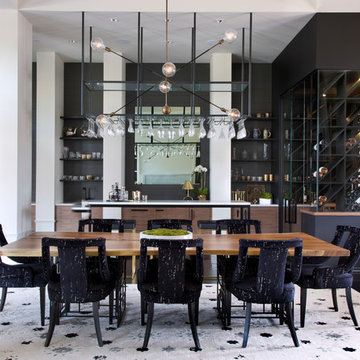
This is an example of a contemporary dining room in Denver with black walls, dark hardwood floors and black floor.
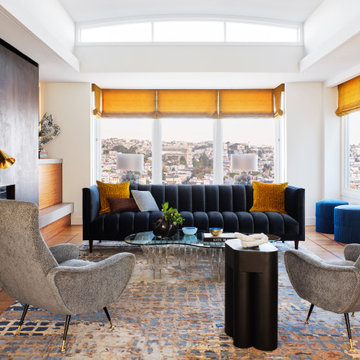
Photography by R. Brad Knipstein
Photo of a contemporary formal living room in San Francisco with white walls, medium hardwood floors, a ribbon fireplace, no tv, brown floor and recessed.
Photo of a contemporary formal living room in San Francisco with white walls, medium hardwood floors, a ribbon fireplace, no tv, brown floor and recessed.

This is an example of a mediterranean living room in San Diego with white walls, medium hardwood floors, a standard fireplace and brown floor.
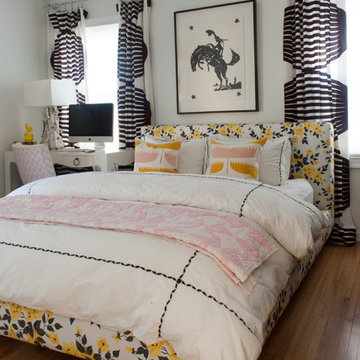
Photo: Angela Flournoy © 2013 Houzz
This is an example of a contemporary bedroom in Dallas with white walls, medium hardwood floors and no fireplace.
This is an example of a contemporary bedroom in Dallas with white walls, medium hardwood floors and no fireplace.
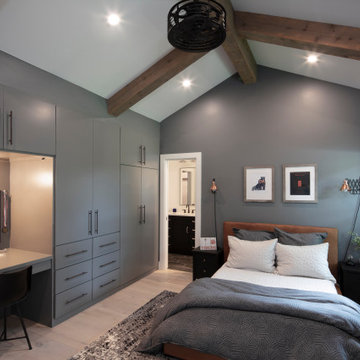
Photo of a mid-sized transitional bedroom in Austin with grey walls, light hardwood floors, beige floor and no fireplace.
358 Black Home Design Photos
4


















