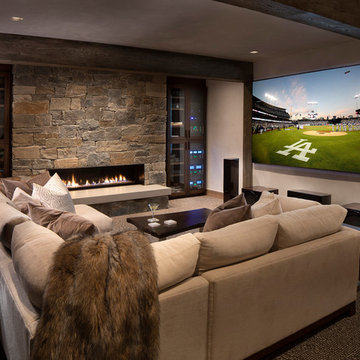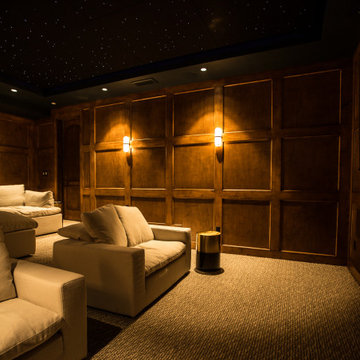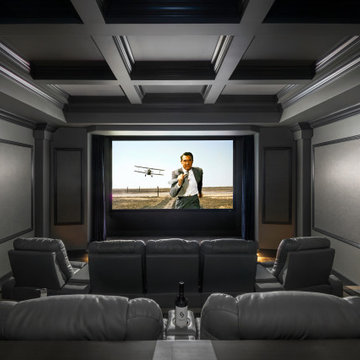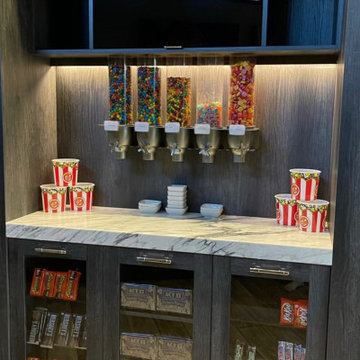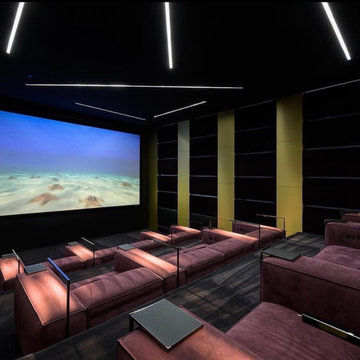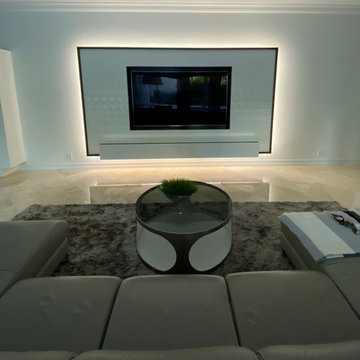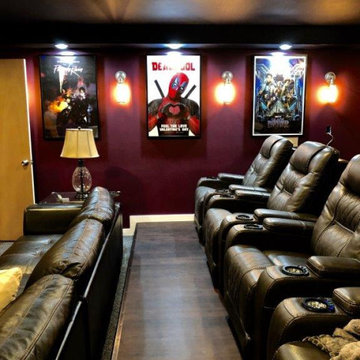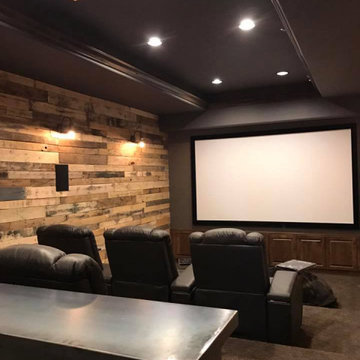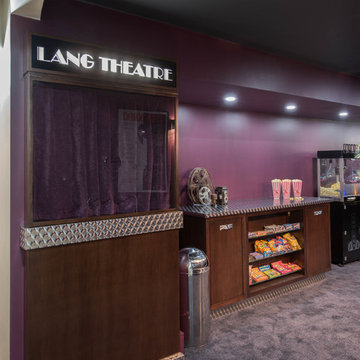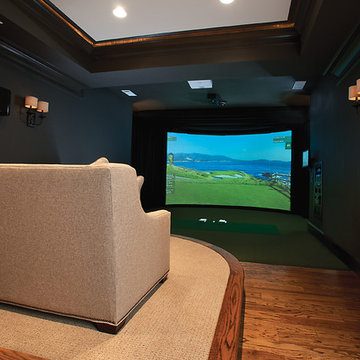Black Home Theatre Design Photos
Refine by:
Budget
Sort by:Popular Today
1 - 20 of 19,127 photos
Item 1 of 2
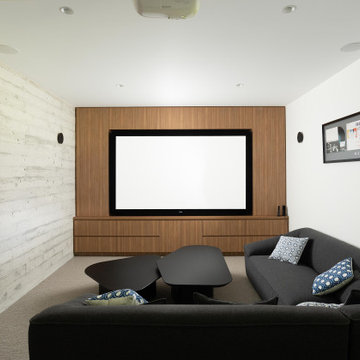
The home theatre is located downstairs, tucked into the slope. It has a built in wall unit and projector screen for watching movies.
This is an example of a modern home theatre in Sunshine Coast.
This is an example of a modern home theatre in Sunshine Coast.
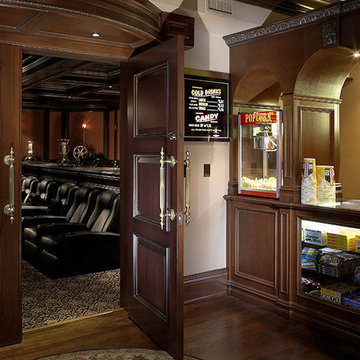
This is an example of a large traditional enclosed home theatre in New York with brown walls, carpet, a projector screen and brown floor.
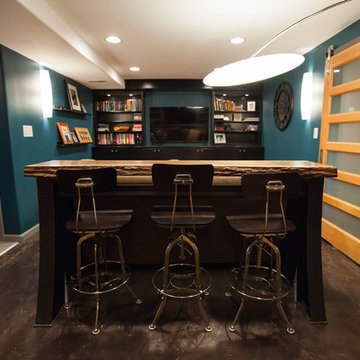
Debbie Schwab Photography
Inspiration for a small contemporary enclosed home theatre in Seattle with blue walls, concrete floors, a wall-mounted tv and brown floor.
Inspiration for a small contemporary enclosed home theatre in Seattle with blue walls, concrete floors, a wall-mounted tv and brown floor.
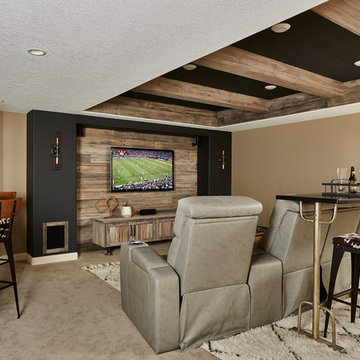
A cozy home theater for movie nights and relaxing fireplace lounge space are perfect places to spend time with family and friends.
Inspiration for a mid-sized transitional home theatre in Minneapolis with beige walls, carpet and beige floor.
Inspiration for a mid-sized transitional home theatre in Minneapolis with beige walls, carpet and beige floor.
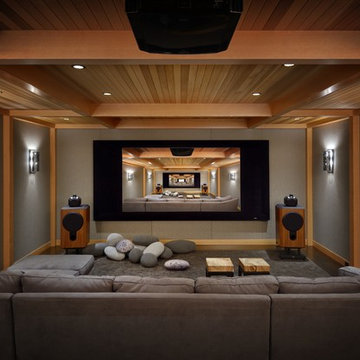
Deering Design Studio, Inc.
Inspiration for a country enclosed home theatre in Seattle with grey walls, carpet, grey floor and a projector screen.
Inspiration for a country enclosed home theatre in Seattle with grey walls, carpet, grey floor and a projector screen.
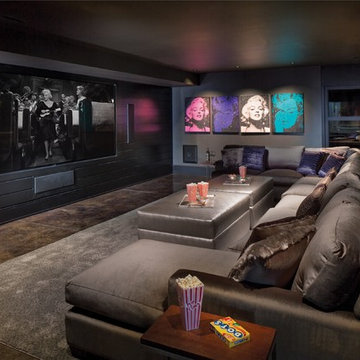
Probably our favorite Home Theater System. This system makes going to the movies as easy as going downstairs. Based around Sony’s 4K Projector, this system looks incredible and has awesome sound. A Stewart Filmscreen provides the best canvas for our picture to be viewed. Eight speakers by B&W (including a subwoofer) are built into the walls or ceiling. All of the Equipment is hidden behind the screen-wall in a nice rack – out of the way and more importantly – out of view.
Using the simple remote or your mobile device (tablet or phone) you can easily control the system and watch your favorite movie or channel. The system also has streaming service available along with the Kaleidescape System.
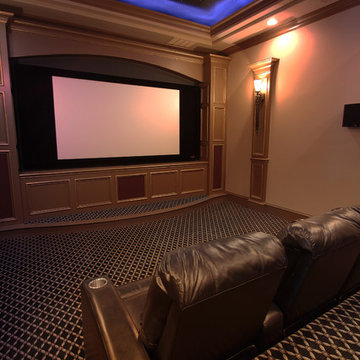
Contemporary Custom Home
This is a recent build by Larry Stewart Custom Homes. We are proud to showcase this luxury estate situated in the heart of Colleyville TX.
Social180
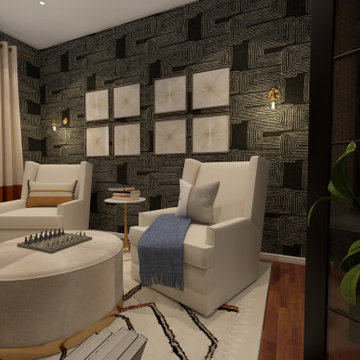
A room specifically designed for watching TV with wallpaper that adds to its aesthetic appeal. The room is also perfect for lounging and playing board games.
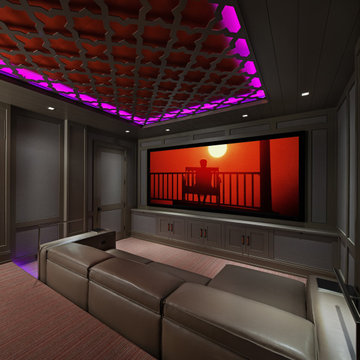
The Ultimate Luxury Getaway
Our client wanted to create a vacation home for the perfect remote up north retreat with all the amenities to entertain during any season or weather. This theater room was created to offer the ultimate space to enjoy some downtime from the lake or entertainment for a rainy day. The homeowner and his guest can relax on the custom leather couch while enjoying their favorite movie or concert. It’s like being at the theater without having to travel far.
From concept development to installation, through the finishing touches, Spire was involved at every step to help create this incredible theater room. Right down to the studs, the room was built for the optimal performance.
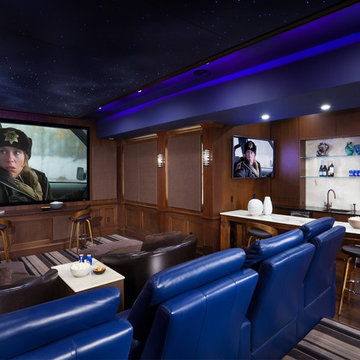
how would you like to watch a movie in this home theatre! an exciting use of cobalt blue in the leather theatre seating and again in the ceiling's LED design. countertops are in back lit onyx and the wood walls and bar cabinetry are in stained walnut.
Black Home Theatre Design Photos
1
