Minimalist Spaces Black Kitchen Design Ideas
Refine by:
Budget
Sort by:Popular Today
1 - 20 of 83 photos
Item 1 of 3
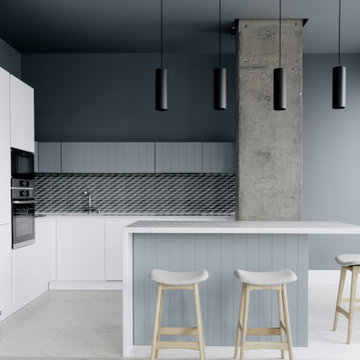
Contemporary l-shaped kitchen in Moscow with flat-panel cabinets, white cabinets, multi-coloured splashback, with island, beige floor, white benchtop and black appliances.
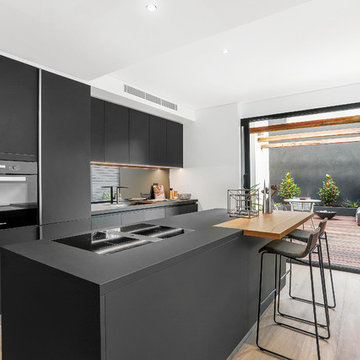
Ultra modern kitchen with ultra modern materials and appliances. Miele appliances throughout, with cooktop separated by a bench mounted Bora range hood. Kitchen joinery all supplied by Pure Interiors, surface of joinery all scratch and dent proof, not to mentioned very sleek and concealed.
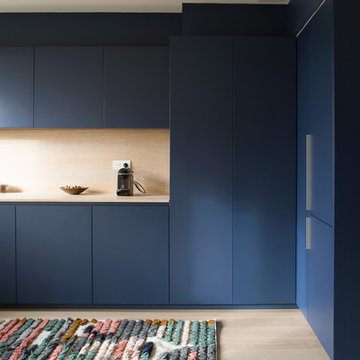
Inspiration for a contemporary l-shaped kitchen in Paris with flat-panel cabinets, blue cabinets, wood benchtops, beige splashback, timber splashback, light hardwood floors, beige floor and beige benchtop.
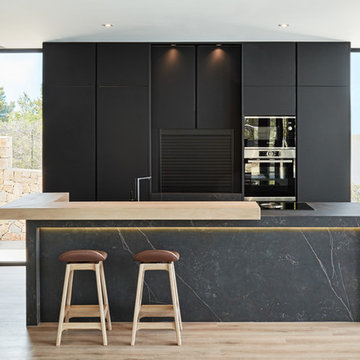
Modern kitchen in Other with flat-panel cabinets, black cabinets, black appliances, light hardwood floors, with island, beige floor and grey benchtop.
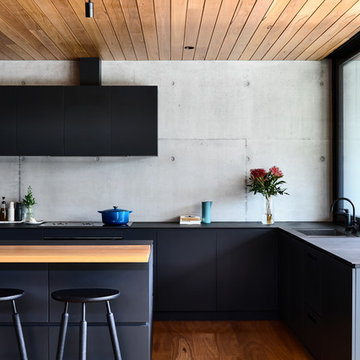
Derek Swalwell
Contemporary l-shaped kitchen in Melbourne with a drop-in sink, flat-panel cabinets, black cabinets, grey splashback, cement tile splashback, black appliances, with island, black benchtop, medium hardwood floors and brown floor.
Contemporary l-shaped kitchen in Melbourne with a drop-in sink, flat-panel cabinets, black cabinets, grey splashback, cement tile splashback, black appliances, with island, black benchtop, medium hardwood floors and brown floor.
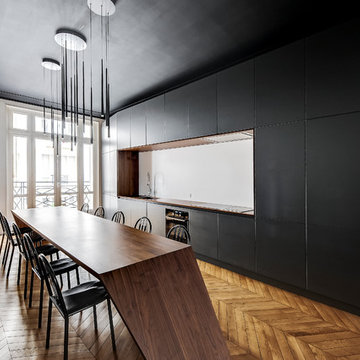
Nathan Brami
Design ideas for a large contemporary single-wall kitchen in Paris with an undermount sink, flat-panel cabinets, black cabinets, wood benchtops, white splashback, medium hardwood floors, brown benchtop, black appliances and brown floor.
Design ideas for a large contemporary single-wall kitchen in Paris with an undermount sink, flat-panel cabinets, black cabinets, wood benchtops, white splashback, medium hardwood floors, brown benchtop, black appliances and brown floor.
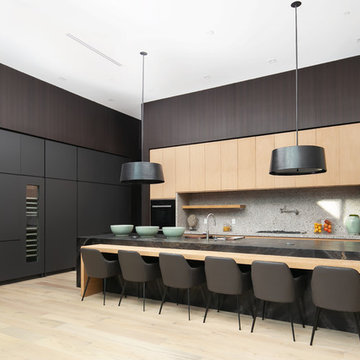
The kitchen features a dramatic island with seating for 6+ people.
Photo of a large contemporary l-shaped eat-in kitchen in Los Angeles with flat-panel cabinets, light wood cabinets, stainless steel appliances, light hardwood floors, with island, grey splashback and beige floor.
Photo of a large contemporary l-shaped eat-in kitchen in Los Angeles with flat-panel cabinets, light wood cabinets, stainless steel appliances, light hardwood floors, with island, grey splashback and beige floor.
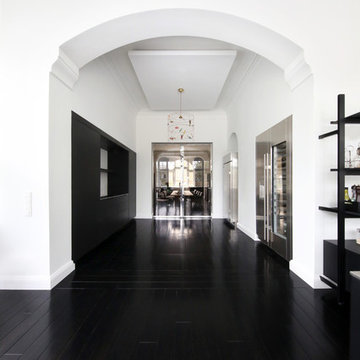
Insel Modell Aprile mit Arbeitsplatte aus Edelstahl und Fronten in Ecolak black. Hochwand aus Edelstahl Griff Grip.
Domenico Mori fliesen
This is an example of a large modern single-wall separate kitchen in Hamburg with black floor, flat-panel cabinets, black cabinets, black splashback, stainless steel appliances, multiple islands and black benchtop.
This is an example of a large modern single-wall separate kitchen in Hamburg with black floor, flat-panel cabinets, black cabinets, black splashback, stainless steel appliances, multiple islands and black benchtop.
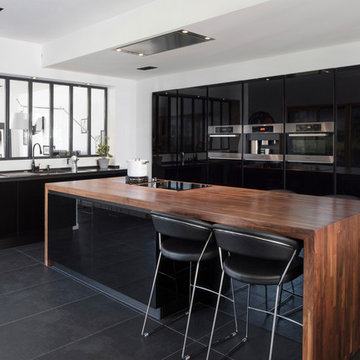
sabine cerrade
Contemporary kitchen in Lyon with an undermount sink, flat-panel cabinets, black cabinets, wood benchtops, window splashback, stainless steel appliances, with island and black floor.
Contemporary kitchen in Lyon with an undermount sink, flat-panel cabinets, black cabinets, wood benchtops, window splashback, stainless steel appliances, with island and black floor.
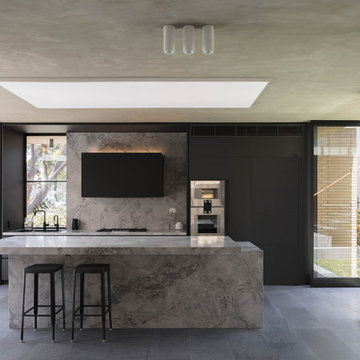
Elegant and minimalist kitchen in classic marble and soft dark tones.
The Balmoral House is located within the lower north-shore suburb of Balmoral. The site presents many difficulties being wedged shaped, on the low side of the street, hemmed in by two substantial existing houses and with just half the land area of its neighbours. Where previously the site would have enjoyed the benefits of a sunny rear yard beyond the rear building alignment, this is no longer the case with the yard having been sold-off to the neighbours.
Our design process has been about finding amenity where on first appearance there appears to be little.
The design stems from the first key observation, that the view to Middle Harbour is better from the lower ground level due to the height of the canopy of a nearby angophora that impedes views from the first floor level. Placing the living areas on the lower ground level allowed us to exploit setback controls to build closer to the rear boundary where oblique views to the key local features of Balmoral Beach and Rocky Point Island are best.
This strategy also provided the opportunity to extend these spaces into gardens and terraces to the limits of the site, maximising the sense of space of the 'living domain'. Every part of the site is utilised to create an array of connected interior and exterior spaces
The planning then became about ordering these living volumes and garden spaces to maximise access to view and sunlight and to structure these to accommodate an array of social situations for our Client’s young family. At first floor level, the garage and bedrooms are composed in a linear block perpendicular to the street along the south-western to enable glimpses of district views from the street as a gesture to the public realm. Critical to the success of the house is the journey from the street down to the living areas and vice versa. A series of stairways break up the journey while the main glazed central stair is the centrepiece to the house as a light-filled piece of sculpture that hangs above a reflecting pond with pool beyond.
The architecture works as a series of stacked interconnected volumes that carefully manoeuvre down the site, wrapping around to establish a secluded light-filled courtyard and terrace area on the north-eastern side. The expression is 'minimalist modern' to avoid visually complicating an already dense set of circumstances. Warm natural materials including off-form concrete, neutral bricks and blackbutt timber imbue the house with a calm quality whilst floor to ceiling glazing and large pivot and stacking doors create light-filled interiors, bringing the garden inside.
In the end the design reverses the obvious strategy of an elevated living space with balcony facing the view. Rather, the outcome is a grounded compact family home sculpted around daylight, views to Balmoral and intertwined living and garden spaces that satisfy the social needs of a growing young family.
Photo Credit: Katherine Lu
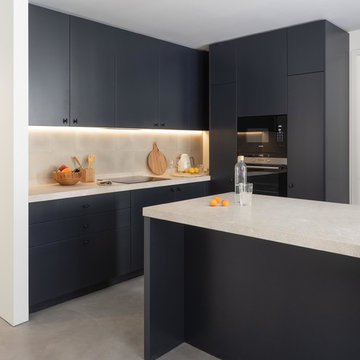
This is an example of a contemporary l-shaped kitchen in Other with flat-panel cabinets, black cabinets, with island, grey floor and white benchtop.
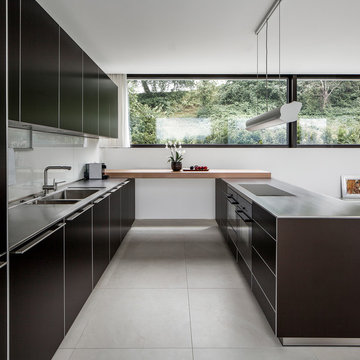
This is an example of an expansive contemporary galley open plan kitchen in Other with a double-bowl sink, flat-panel cabinets, wood benchtops, white splashback, glass tile splashback, brown benchtop, black cabinets, black appliances, a peninsula and grey floor.
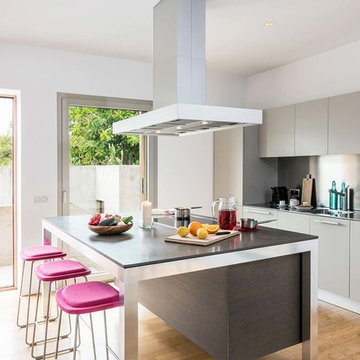
Ben G Waller Photography
Contemporary kitchen in Palma de Mallorca with a single-bowl sink, flat-panel cabinets, grey cabinets, stainless steel benchtops, metallic splashback, light hardwood floors and with island.
Contemporary kitchen in Palma de Mallorca with a single-bowl sink, flat-panel cabinets, grey cabinets, stainless steel benchtops, metallic splashback, light hardwood floors and with island.
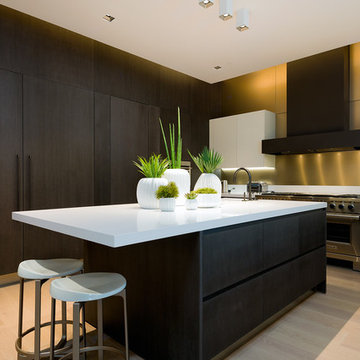
Kitchen with large island and under-lit cabinets.
Photo of a large contemporary kitchen in Dallas with flat-panel cabinets, dark wood cabinets, quartz benchtops, stainless steel appliances, light hardwood floors, with island, beige floor, white benchtop and metallic splashback.
Photo of a large contemporary kitchen in Dallas with flat-panel cabinets, dark wood cabinets, quartz benchtops, stainless steel appliances, light hardwood floors, with island, beige floor, white benchtop and metallic splashback.
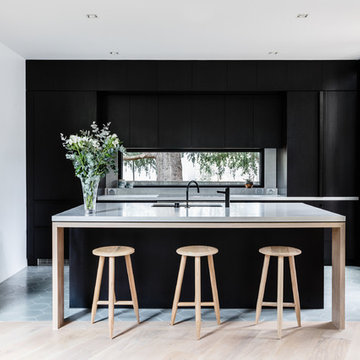
Amelia Stanwix
This is an example of a contemporary galley kitchen in Melbourne with an undermount sink, flat-panel cabinets, black cabinets, window splashback, panelled appliances, with island, beige floor and grey benchtop.
This is an example of a contemporary galley kitchen in Melbourne with an undermount sink, flat-panel cabinets, black cabinets, window splashback, panelled appliances, with island, beige floor and grey benchtop.
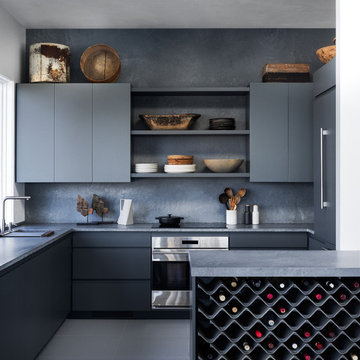
Inspiration for a modern u-shaped kitchen in New York with flat-panel cabinets, grey cabinets, concrete benchtops, grey splashback, stainless steel appliances, grey floor and grey benchtop.
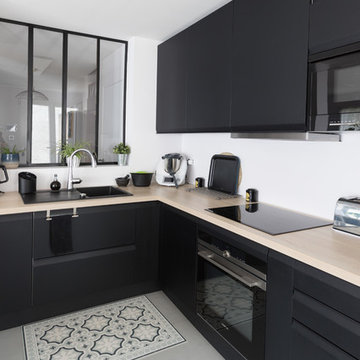
This is an example of a scandinavian l-shaped kitchen in Paris with a drop-in sink, flat-panel cabinets, black cabinets, white splashback, black appliances, grey floor and beige benchtop.
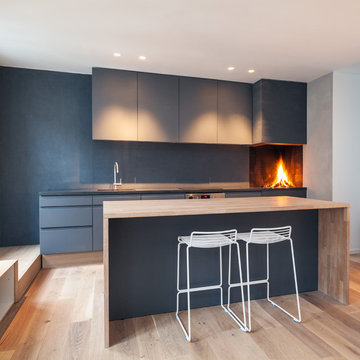
Simon Kennedy
This is an example of a scandinavian single-wall kitchen in London with flat-panel cabinets, blue cabinets, wood benchtops, blue splashback, light hardwood floors and with island.
This is an example of a scandinavian single-wall kitchen in London with flat-panel cabinets, blue cabinets, wood benchtops, blue splashback, light hardwood floors and with island.
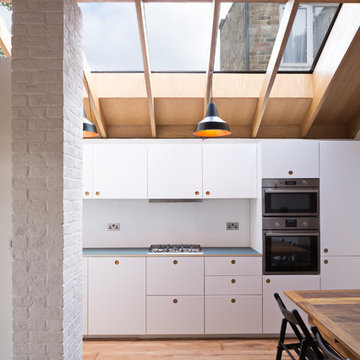
Adam Scott
Mid-sized scandinavian single-wall separate kitchen in London with flat-panel cabinets, white cabinets, stainless steel appliances, white splashback, medium hardwood floors and brown floor.
Mid-sized scandinavian single-wall separate kitchen in London with flat-panel cabinets, white cabinets, stainless steel appliances, white splashback, medium hardwood floors and brown floor.

Modern galley kitchen in Brisbane with an undermount sink, flat-panel cabinets, black cabinets, black splashback, stainless steel appliances, with island and grey floor.
Minimalist Spaces Black Kitchen Design Ideas
1