Minimalist Spaces Kitchen Design Ideas
Refine by:
Budget
Sort by:Popular Today
1 - 20 of 2,209 photos
Item 1 of 2
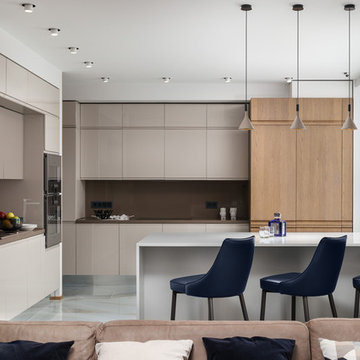
Photo of a contemporary open plan kitchen in Other with flat-panel cabinets, brown splashback, a peninsula, beige cabinets, white floor and brown benchtop.
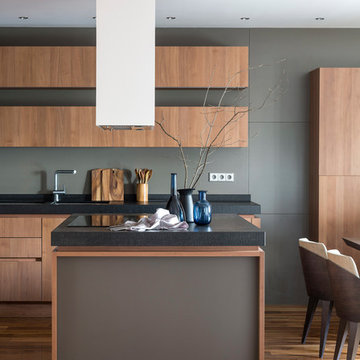
фотограф Евгений Кулибаба
Photo of a large modern eat-in kitchen in Moscow with flat-panel cabinets, grey splashback, medium hardwood floors, with island, medium wood cabinets, brown floor, an undermount sink and panelled appliances.
Photo of a large modern eat-in kitchen in Moscow with flat-panel cabinets, grey splashback, medium hardwood floors, with island, medium wood cabinets, brown floor, an undermount sink and panelled appliances.
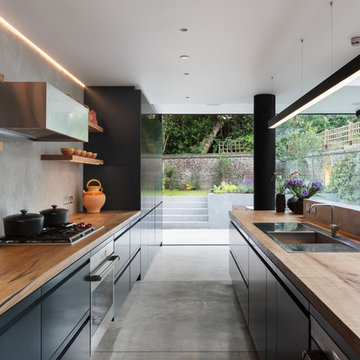
This is an example of a large contemporary galley open plan kitchen in London with flat-panel cabinets, blue cabinets, wood benchtops, grey splashback, with island, a drop-in sink, panelled appliances, concrete floors, grey floor and brown benchtop.
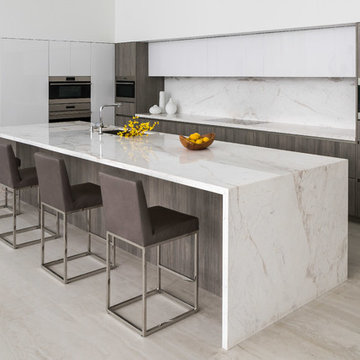
Design: Wendy Williams
Kicthen: SnaideroUSA
Photography: Ryan W. Carr
This is an example of a contemporary kitchen in Los Angeles with an undermount sink, flat-panel cabinets, white cabinets, white splashback, stone slab splashback, panelled appliances, with island, beige floor and white benchtop.
This is an example of a contemporary kitchen in Los Angeles with an undermount sink, flat-panel cabinets, white cabinets, white splashback, stone slab splashback, panelled appliances, with island, beige floor and white benchtop.
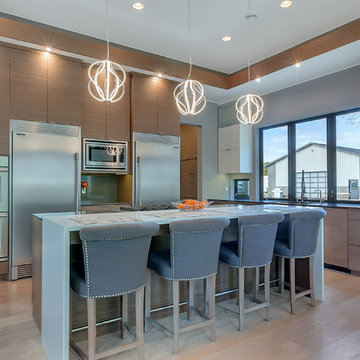
Lynnette Bauer - 360REI
Large contemporary l-shaped open plan kitchen in Minneapolis with flat-panel cabinets, medium wood cabinets, quartzite benchtops, stainless steel appliances, light hardwood floors, with island, window splashback, an undermount sink and beige floor.
Large contemporary l-shaped open plan kitchen in Minneapolis with flat-panel cabinets, medium wood cabinets, quartzite benchtops, stainless steel appliances, light hardwood floors, with island, window splashback, an undermount sink and beige floor.
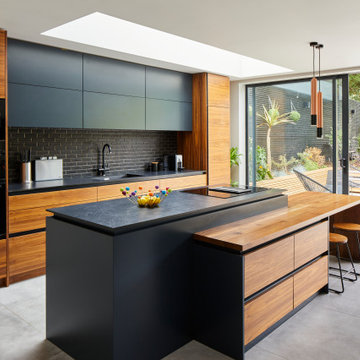
Inspiration for a contemporary kitchen in London with an integrated sink, flat-panel cabinets, black cabinets, black splashback, subway tile splashback, black appliances, with island, grey floor and black benchtop.
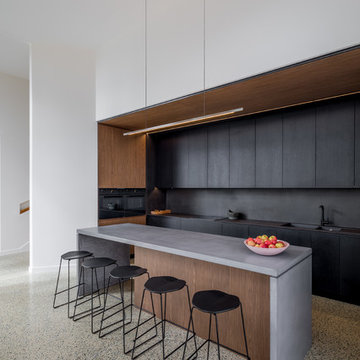
Photo of a modern l-shaped kitchen in Canberra - Queanbeyan with flat-panel cabinets, black cabinets, with island, grey floor and grey benchtop.
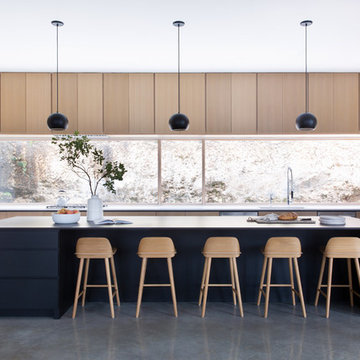
Inspiration for a modern kitchen in Austin with flat-panel cabinets, light wood cabinets, window splashback, stainless steel appliances, concrete floors, with island, grey floor and white benchtop.
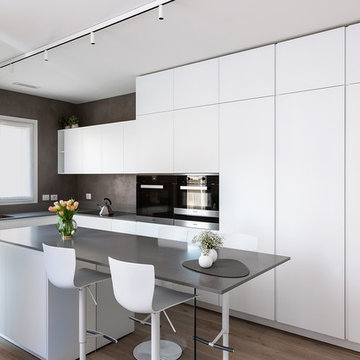
Fabrizio Russo Fotografo
Photo of a mid-sized modern l-shaped kitchen in Milan with a double-bowl sink, flat-panel cabinets, white cabinets, quartz benchtops, black appliances, with island, grey benchtop, medium hardwood floors and brown floor.
Photo of a mid-sized modern l-shaped kitchen in Milan with a double-bowl sink, flat-panel cabinets, white cabinets, quartz benchtops, black appliances, with island, grey benchtop, medium hardwood floors and brown floor.
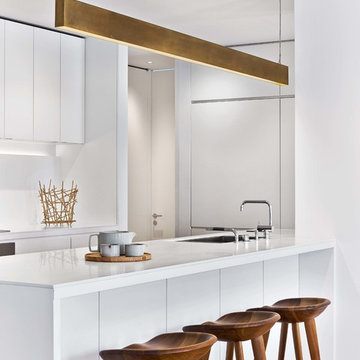
Modern u-shaped kitchen in New York with an undermount sink, flat-panel cabinets, white cabinets, light hardwood floors, with island, beige floor and white benchtop.
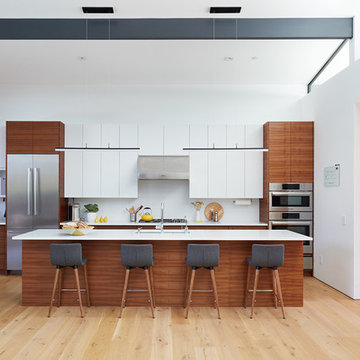
Klopf Architecture and Outer space Landscape Architects designed a new warm, modern, open, indoor-outdoor home in Los Altos, California. Inspired by mid-century modern homes but looking for something completely new and custom, the owners, a couple with two children, bought an older ranch style home with the intention of replacing it.
Created on a grid, the house is designed to be at rest with differentiated spaces for activities; living, playing, cooking, dining and a piano space. The low-sloping gable roof over the great room brings a grand feeling to the space. The clerestory windows at the high sloping roof make the grand space light and airy.
Upon entering the house, an open atrium entry in the middle of the house provides light and nature to the great room. The Heath tile wall at the back of the atrium blocks direct view of the rear yard from the entry door for privacy.
The bedrooms, bathrooms, play room and the sitting room are under flat wing-like roofs that balance on either side of the low sloping gable roof of the main space. Large sliding glass panels and pocketing glass doors foster openness to the front and back yards. In the front there is a fenced-in play space connected to the play room, creating an indoor-outdoor play space that could change in use over the years. The play room can also be closed off from the great room with a large pocketing door. In the rear, everything opens up to a deck overlooking a pool where the family can come together outdoors.
Wood siding travels from exterior to interior, accentuating the indoor-outdoor nature of the house. Where the exterior siding doesn’t come inside, a palette of white oak floors, white walls, walnut cabinetry, and dark window frames ties all the spaces together to create a uniform feeling and flow throughout the house. The custom cabinetry matches the minimal joinery of the rest of the house, a trim-less, minimal appearance. Wood siding was mitered in the corners, including where siding meets the interior drywall. Wall materials were held up off the floor with a minimal reveal. This tight detailing gives a sense of cleanliness to the house.
The garage door of the house is completely flush and of the same material as the garage wall, de-emphasizing the garage door and making the street presentation of the house kinder to the neighborhood.
The house is akin to a custom, modern-day Eichler home in many ways. Inspired by mid-century modern homes with today’s materials, approaches, standards, and technologies. The goals were to create an indoor-outdoor home that was energy-efficient, light and flexible for young children to grow. This 3,000 square foot, 3 bedroom, 2.5 bathroom new house is located in Los Altos in the heart of the Silicon Valley.
Klopf Architecture Project Team: John Klopf, AIA, and Chuang-Ming Liu
Landscape Architect: Outer space Landscape Architects
Structural Engineer: ZFA Structural Engineers
Staging: Da Lusso Design
Photography ©2018 Mariko Reed
Location: Los Altos, CA
Year completed: 2017
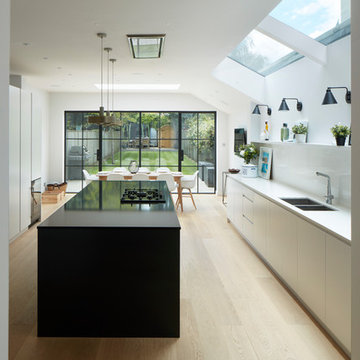
Matt Clayton Photography
Design ideas for a transitional galley eat-in kitchen in London with an undermount sink, flat-panel cabinets, black cabinets, white splashback, panelled appliances, light hardwood floors, with island, beige floor and black benchtop.
Design ideas for a transitional galley eat-in kitchen in London with an undermount sink, flat-panel cabinets, black cabinets, white splashback, panelled appliances, light hardwood floors, with island, beige floor and black benchtop.
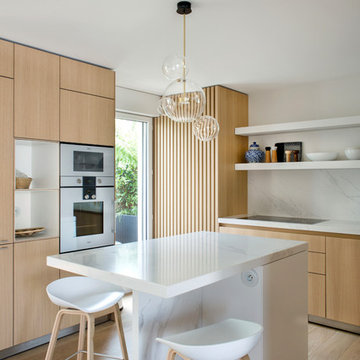
This is an example of a contemporary l-shaped eat-in kitchen in Paris with flat-panel cabinets, beige cabinets, marble benchtops, white splashback, marble splashback, medium hardwood floors, with island, beige floor and white benchtop.
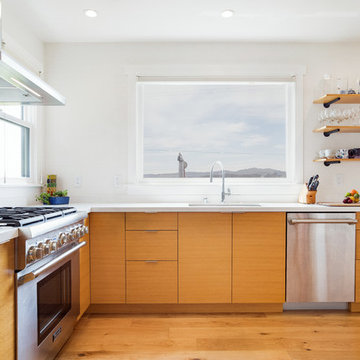
Photo of a mid-sized midcentury u-shaped open plan kitchen in San Francisco with an undermount sink, blue splashback, stainless steel appliances, no island, brown floor, white benchtop, flat-panel cabinets, medium wood cabinets, ceramic splashback, medium hardwood floors and solid surface benchtops.
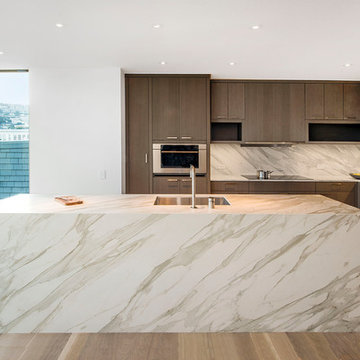
The back of the house was extended with an addition made of glass and steel. Alexander Jermyn Architecture, Robert Vente Photography.
Photo of a mid-sized contemporary l-shaped eat-in kitchen in San Francisco with an undermount sink, flat-panel cabinets, dark wood cabinets, stainless steel appliances, with island, white benchtop, marble benchtops, grey splashback, porcelain splashback, dark hardwood floors and brown floor.
Photo of a mid-sized contemporary l-shaped eat-in kitchen in San Francisco with an undermount sink, flat-panel cabinets, dark wood cabinets, stainless steel appliances, with island, white benchtop, marble benchtops, grey splashback, porcelain splashback, dark hardwood floors and brown floor.
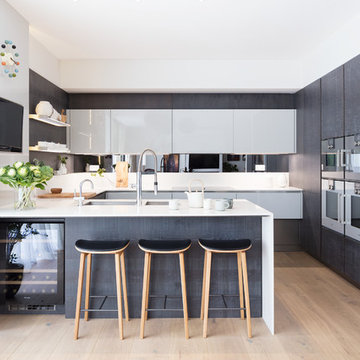
Home designed by Black and Milk Interior Design firm. They specialise in Modern Interiors for London New Build Apartments. https://blackandmilk.co.uk
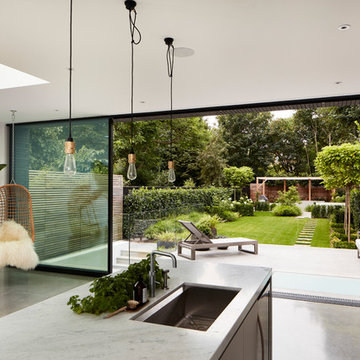
Design ideas for a large contemporary galley open plan kitchen in London with an undermount sink, flat-panel cabinets, marble benchtops, stainless steel appliances and with island.
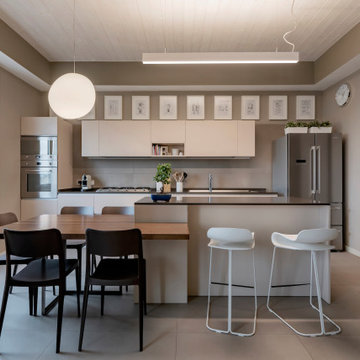
In un angolo di Roma dagli intrecci storici che alternano fasti antichi a incursioni moderne si inserisce il progetto di interior design S22 curato da Nog Atelier.
Cura del dettaglio e combinazioni inaspettate di materia, colore e tempo caratterizzano il progetto.
Tutti i termoarredo utilizzati sono firmati Cordivari: per le zone living e notte sono stati scelti i tubolari Ardesia, modello dalle ottime performance e dall’ampia flessibilità dimensionale, mentre per l’ambiente bagno sono stati scelti scaldasalviette cromati.
➖
The S22 interior design project curated by Nog Atelier is part of a corner of Rome where ancient splendor alternates with modern incursions.
Soft, warm, contemporary shades of color have been chosen for all spaces, playing with accent colors: blue, green, burgundy.
All the heating systems are signed by Cordivari: tubular radiators Ardesia have been chosen for the living and sleeping areas: a model with excellent performance and wide dimensional flexibility; chromed towel warmers were chosen for the bathroom.
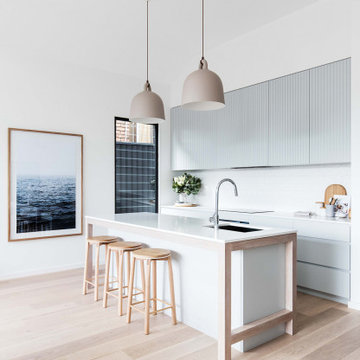
Residential home designed by The Stables
Design ideas for a modern galley kitchen in Melbourne with an undermount sink, flat-panel cabinets, grey cabinets, white splashback, light hardwood floors, with island, beige floor and white benchtop.
Design ideas for a modern galley kitchen in Melbourne with an undermount sink, flat-panel cabinets, grey cabinets, white splashback, light hardwood floors, with island, beige floor and white benchtop.
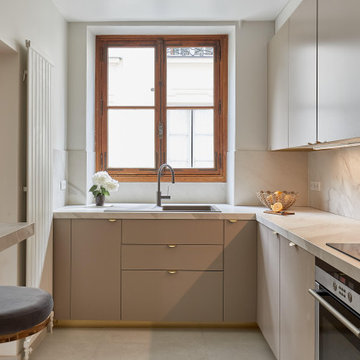
The interior of this parisian apartment is classically beautiful, thanks to a restrained color palette.The sole color shade present in the living room is a combination of shades of cream and gray giving a warm and cozier feel to the elegant space. #kitchendecoration #kitchen #classic #beige #luxury #interiordesign #designer #decoration #parisianstyle #marble
Minimalist Spaces Kitchen Design Ideas
1