Black Kitchen Design Ideas
Refine by:
Budget
Sort by:Popular Today
201 - 220 of 34,082 photos
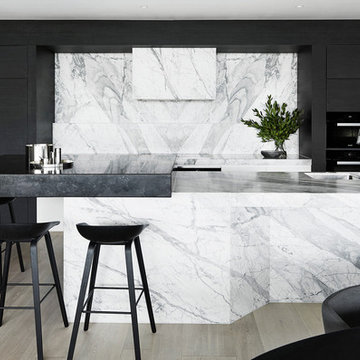
Design ideas for a contemporary eat-in kitchen in Houston with a double-bowl sink, flat-panel cabinets, marble benchtops, white splashback, marble splashback, black appliances, light hardwood floors, with island, beige floor and white benchtop.
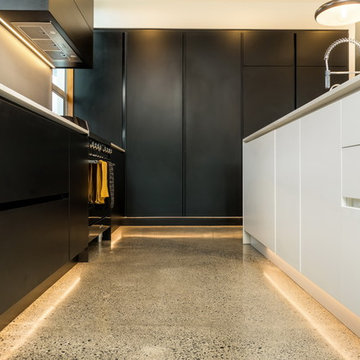
stunning modern kitchen by KMD Kitchens Auckland
Design ideas for a modern kitchen in Auckland.
Design ideas for a modern kitchen in Auckland.
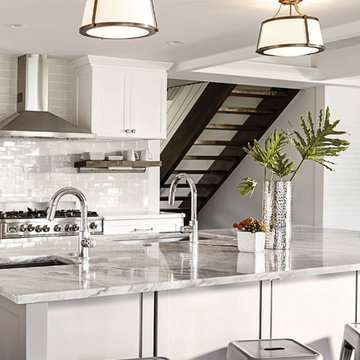
Hinkley Lighting Charlotte Semi-Flush Mount 3521BC
This is an example of an eat-in kitchen in Cleveland with white cabinets, white splashback, stainless steel appliances, with island and grey benchtop.
This is an example of an eat-in kitchen in Cleveland with white cabinets, white splashback, stainless steel appliances, with island and grey benchtop.
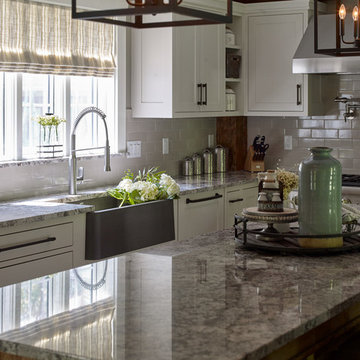
Darren Setlow Photography
Photo of a large country l-shaped eat-in kitchen in Portland Maine with a farmhouse sink, shaker cabinets, white cabinets, granite benchtops, grey splashback, subway tile splashback, stainless steel appliances, light hardwood floors, with island, multi-coloured benchtop and exposed beam.
Photo of a large country l-shaped eat-in kitchen in Portland Maine with a farmhouse sink, shaker cabinets, white cabinets, granite benchtops, grey splashback, subway tile splashback, stainless steel appliances, light hardwood floors, with island, multi-coloured benchtop and exposed beam.
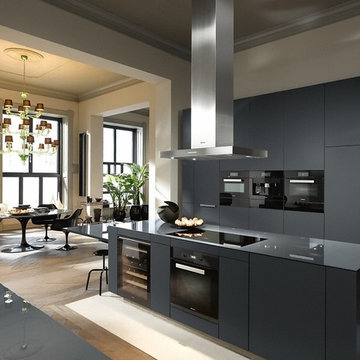
Photo of an expansive contemporary galley open plan kitchen in Toulouse with flat-panel cabinets, black cabinets, black appliances, with island, brown floor and black benchtop.
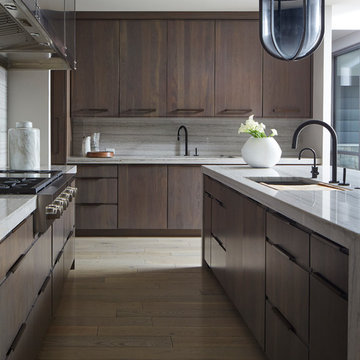
This custom new construction home located in Fox Trail, Illinois was designed for a sizeable family who do a lot of extended family entertaining. There was a strong need to have the ability to entertain large groups and the family cooks together. The family is of Indian descent and because of this there were a lot of functional requirements including thoughtful solutions for dry storage and spices.
The architecture of this project is more modern aesthetic, so the kitchen design followed suit. The home sits on a wooded site and has a pool and lots of glass. Taking cues from the beautiful site, O’Brien Harris Cabinetry in Chicago focused the design on bringing the outdoors in with the goal of achieving an organic feel to the room. They used solid walnut timber with a very natural stain so the grain of the wood comes through.
There is a very integrated feeling to the kitchen. The volume of the space really opens up when you get to the kitchen. There was a lot of thoughtfulness on the scaling of the cabinetry which around the perimeter is nestled into the architecture. obrienharris.com
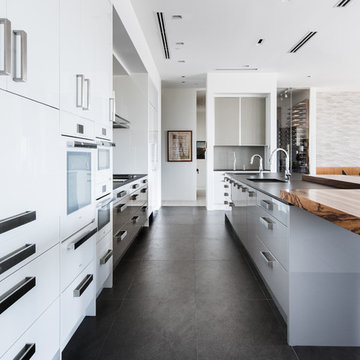
Costa Christ
Large contemporary galley eat-in kitchen in Dallas with an undermount sink, flat-panel cabinets, white cabinets, quartz benchtops, grey splashback, porcelain splashback, white appliances, porcelain floors, with island and grey floor.
Large contemporary galley eat-in kitchen in Dallas with an undermount sink, flat-panel cabinets, white cabinets, quartz benchtops, grey splashback, porcelain splashback, white appliances, porcelain floors, with island and grey floor.
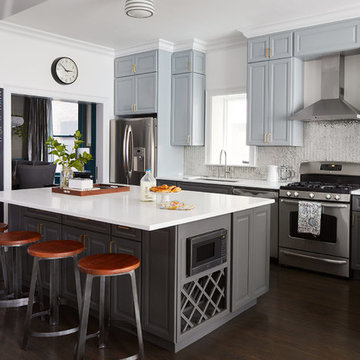
Design ideas for a mid-sized transitional l-shaped open plan kitchen in Chicago with an undermount sink, raised-panel cabinets, grey cabinets, metallic splashback, stainless steel appliances, dark hardwood floors, with island, brown floor, quartz benchtops and mirror splashback.
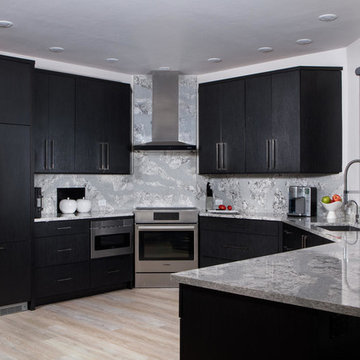
Blaine Johnathan
This is an example of a large modern u-shaped eat-in kitchen in Miami with a single-bowl sink, flat-panel cabinets, black cabinets, quartz benchtops, vinyl floors, grey splashback, stone slab splashback, panelled appliances and a peninsula.
This is an example of a large modern u-shaped eat-in kitchen in Miami with a single-bowl sink, flat-panel cabinets, black cabinets, quartz benchtops, vinyl floors, grey splashback, stone slab splashback, panelled appliances and a peninsula.
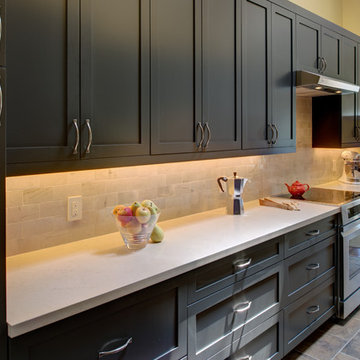
The challenge of modernizing this 1970’s kitchen was its high ceilings. A dark color pallet was selected to keep the focus at eye level. A wall was removed to create symmetry within the space. To balance the dark pallet, lights where added above and under the cabinets.
Treve Johnson Photography
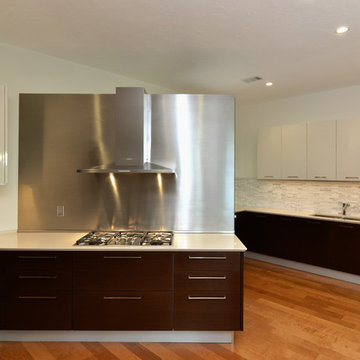
Inspiration for a mid-sized contemporary l-shaped kitchen in Tampa with an undermount sink, flat-panel cabinets, white cabinets, quartz benchtops, grey splashback, matchstick tile splashback, stainless steel appliances, medium hardwood floors, no island, brown floor and beige benchtop.
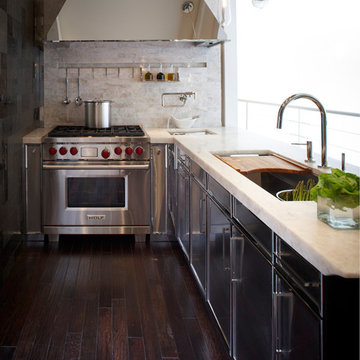
A chef's dream kitchen.
Mid-sized traditional l-shaped separate kitchen in Milwaukee with an undermount sink, flat-panel cabinets, stainless steel cabinets, black splashback, dark hardwood floors and with island.
Mid-sized traditional l-shaped separate kitchen in Milwaukee with an undermount sink, flat-panel cabinets, stainless steel cabinets, black splashback, dark hardwood floors and with island.
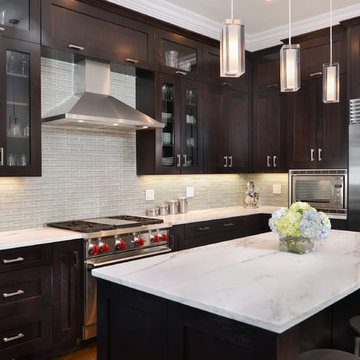
Elizabeth Taich Design is a Chicago-based full-service interior architecture and design firm that specializes in sophisticated yet livable environments.
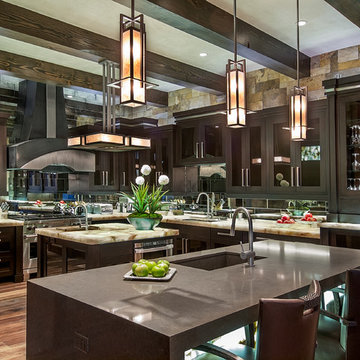
A luxurious and well-appointed house an a ridge high in Avon's Wildridge neighborhood with incredible views to Beaver Creek resort and the New York Mountain Range.
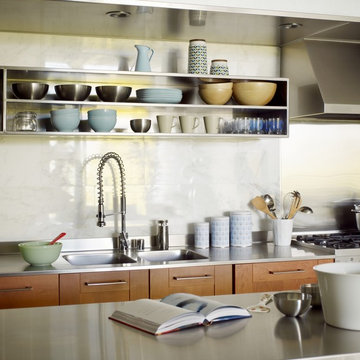
Eric Straudmeier
Inspiration for an industrial single-wall kitchen in Los Angeles with stainless steel benchtops, an integrated sink, open cabinets, white splashback, stone tile splashback, stainless steel cabinets and stainless steel appliances.
Inspiration for an industrial single-wall kitchen in Los Angeles with stainless steel benchtops, an integrated sink, open cabinets, white splashback, stone tile splashback, stainless steel cabinets and stainless steel appliances.
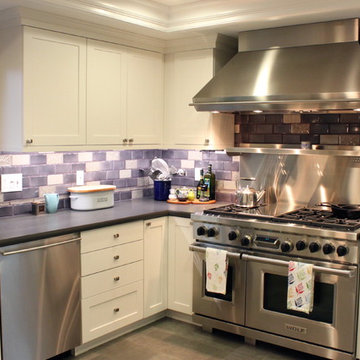
This is an example of an eclectic kitchen in San Francisco with stainless steel appliances, an undermount sink, shaker cabinets, white cabinets, multi-coloured splashback and subway tile splashback.
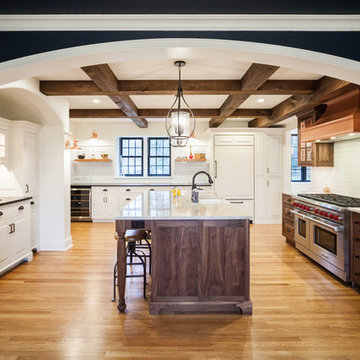
This was a full renovation of a 1920’s home sitting on a five acre lot. This is a beautiful and stately stone home whose interior was a victim of poorly thought-out, dated renovations and a sectioned off apartment taking up a quarter of the home. We changed the layout completely reclaimed the apartment and garage to make this space work for a growing family. We brought back style, elegance and era appropriate details to the main living spaces. Custom cabinetry, amazing carpentry details, reclaimed and natural materials and fixtures all work in unison to make this home complete. Our energetic, fun and positive clients lived through this amazing transformation like pros. The process was collaborative, fun, and organic.
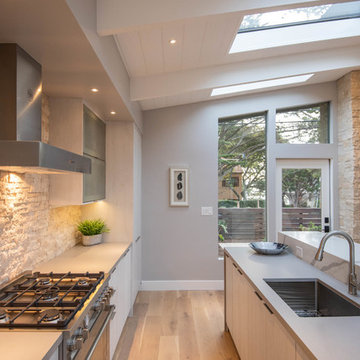
This is an example of a mid-sized midcentury galley eat-in kitchen in Other with glass-front cabinets, grey cabinets, concrete benchtops, beige splashback, stone tile splashback, panelled appliances, brown floor, grey benchtop, an undermount sink, light hardwood floors and a peninsula.
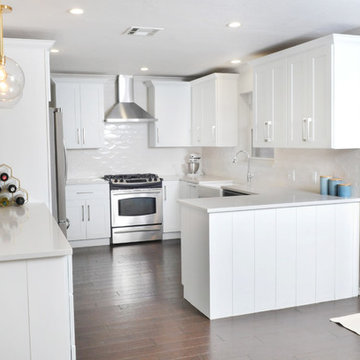
A great white makeover! The living room and dining room were opened up to include the kitchen. New white Shaker cabinets, white countertops and a white backsplash transformed this home into a showplace.
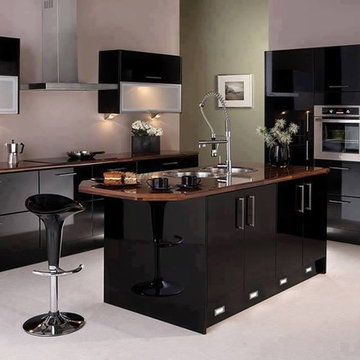
Black high gloss cabinets look great in this modern kitchen.
Modern kitchen in New York.
Modern kitchen in New York.
Black Kitchen Design Ideas
11