Black Kitchen Design Ideas
Refine by:
Budget
Sort by:Popular Today
161 - 180 of 34,071 photos
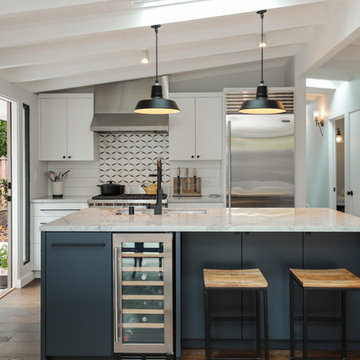
Greenberg Construction
Location: Mountain View, CA, United States
Our clients wanted to create a beautiful and open concept living space for entertaining while maximized the natural lighting throughout their midcentury modern Mackay home. Light silvery gray and bright white tones create a contemporary and sophisticated space; combined with elegant rich, dark woods throughout.
Removing the center wall and brick fireplace between the kitchen and dining areas allowed for a large seven by four foot island and abundance of light coming through the floor to ceiling windows and addition of skylights. The custom low sheen white and navy blue kitchen cabinets were designed by Segale Bros, with the goal of adding as much organization and access as possible with the island storage, drawers, and roll-outs.
Black finishings are used throughout with custom black aluminum windows and 3 panel sliding door by CBW Windows and Doors. The clients designed their custom vertical white oak front door with CBW Windows and Doors as well.
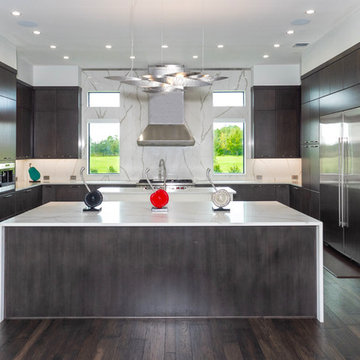
Photo of a contemporary u-shaped open plan kitchen in Tampa with flat-panel cabinets, dark wood cabinets, white splashback, stone slab splashback, stainless steel appliances, dark hardwood floors, multiple islands, brown floor and white benchtop.
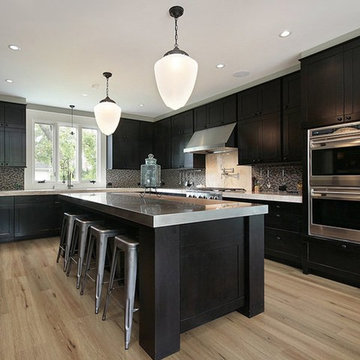
Inspiration for a large contemporary u-shaped kitchen in San Francisco with an undermount sink, shaker cabinets, black cabinets, multi-coloured splashback, glass tile splashback, stainless steel appliances, vinyl floors, with island, beige floor and grey benchtop.
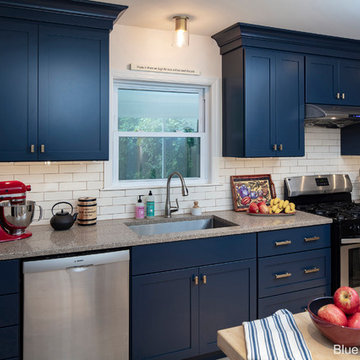
Design ideas for a small transitional single-wall separate kitchen in Philadelphia with an undermount sink, shaker cabinets, blue cabinets, quartz benchtops, yellow splashback, ceramic splashback, stainless steel appliances, limestone floors, no island, beige floor and multi-coloured benchtop.
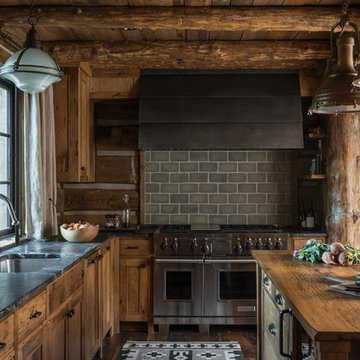
Peter Zimmerman Architects // Peace Design // Audrey Hall Photography
Photo of a country l-shaped open plan kitchen in Other with stainless steel appliances, with island, an undermount sink, medium wood cabinets, grey splashback, subway tile splashback and black benchtop.
Photo of a country l-shaped open plan kitchen in Other with stainless steel appliances, with island, an undermount sink, medium wood cabinets, grey splashback, subway tile splashback and black benchtop.
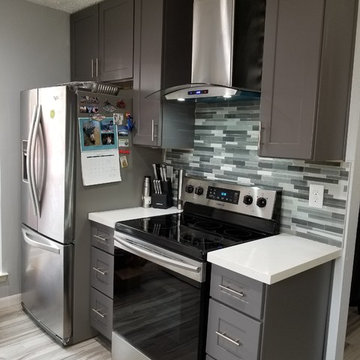
Design ideas for a mid-sized contemporary l-shaped eat-in kitchen in Houston with a farmhouse sink, shaker cabinets, grey cabinets, quartzite benchtops, grey splashback, glass sheet splashback, stainless steel appliances, porcelain floors, with island, grey floor and white benchtop.
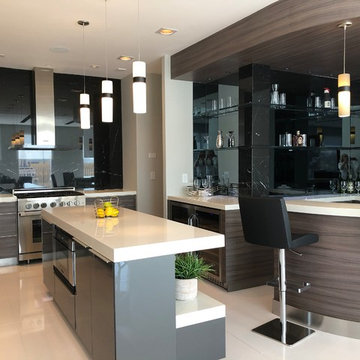
Ultra Modern Kitchen and Bar, Mandarin Oriental Condo with South Las Vegas Strip Views.
Inspiration for a modern kitchen in Las Vegas with an undermount sink, stainless steel appliances, white floor and white benchtop.
Inspiration for a modern kitchen in Las Vegas with an undermount sink, stainless steel appliances, white floor and white benchtop.
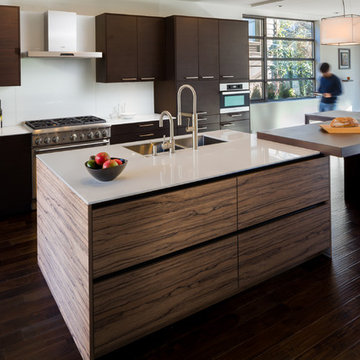
SieMatic Truffle Brown Pine laminate cabinetry with custom laminate finish at island cabinets and custom Wenge Bartop with waterfall leg.
Inspiration for a large modern single-wall eat-in kitchen in Seattle with quartz benchtops, dark hardwood floors, brown floor, white benchtop, an undermount sink, flat-panel cabinets, dark wood cabinets, stainless steel appliances, with island, white splashback and glass tile splashback.
Inspiration for a large modern single-wall eat-in kitchen in Seattle with quartz benchtops, dark hardwood floors, brown floor, white benchtop, an undermount sink, flat-panel cabinets, dark wood cabinets, stainless steel appliances, with island, white splashback and glass tile splashback.
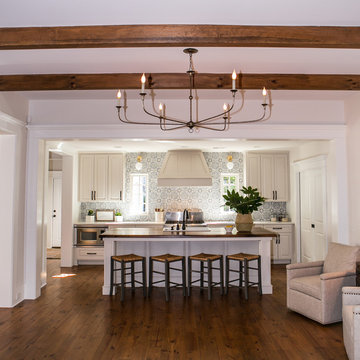
One of the best ways to have rooms with an open floor plan to flow is to bring some of the same textures such as wood into each room. These wood ceiling beams correspond with the wood kitchen island giving it a great flow.
Lisa Konz Photography
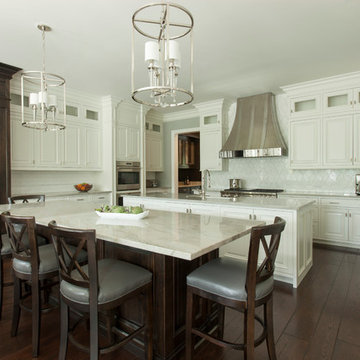
Scott Shigley
Design ideas for a traditional kitchen in Chicago with raised-panel cabinets, white cabinets, white splashback, stainless steel appliances, dark hardwood floors, multiple islands, brown floor and quartzite benchtops.
Design ideas for a traditional kitchen in Chicago with raised-panel cabinets, white cabinets, white splashback, stainless steel appliances, dark hardwood floors, multiple islands, brown floor and quartzite benchtops.
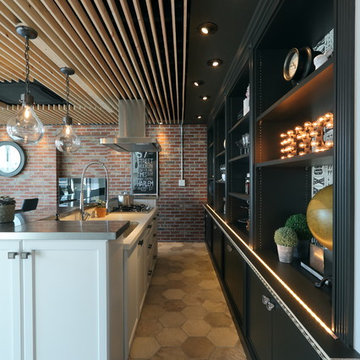
キッチンはメリットキッチン社製。家具のような白いボックスの上には、漆黒の人工大理石。普段の料理が楽しくなりそうですね。天井には間接照明を付け、壁側には様々な小物をディスプレイするなど遊び心が満載です。(C) COPYRIGHT 2017 Maple Homes International. ALL RIGHTS RESERVED.
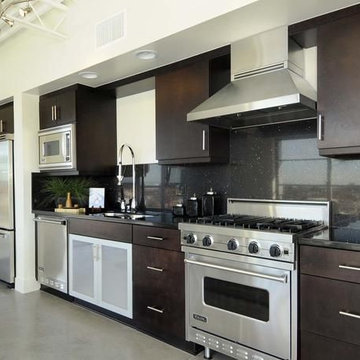
This Hollywood Hills, Ca Studio has just raised it's value by at least a quarter, Modern with a dark mahogany off shine cabinets. Job well done!
This is an example of a small industrial single-wall eat-in kitchen in Los Angeles with no island.
This is an example of a small industrial single-wall eat-in kitchen in Los Angeles with no island.
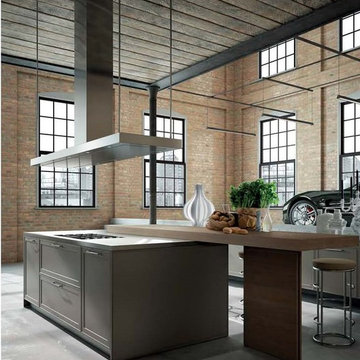
Design ideas for a large industrial galley open plan kitchen in New York with shaker cabinets, medium wood cabinets, wood benchtops, concrete floors, multiple islands and grey floor.
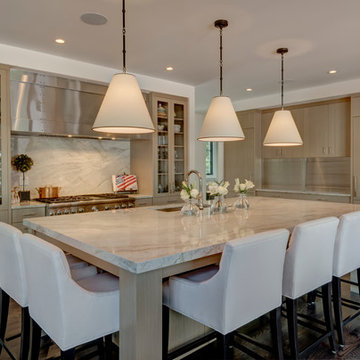
Modern Transitional home with Custom Steel Hood as well as metal bi-folding cabinet doors that fold up and down
Large modern l-shaped kitchen in Denver with flat-panel cabinets, with island, an undermount sink, light wood cabinets, marble benchtops, white splashback, stone slab splashback, stainless steel appliances and medium hardwood floors.
Large modern l-shaped kitchen in Denver with flat-panel cabinets, with island, an undermount sink, light wood cabinets, marble benchtops, white splashback, stone slab splashback, stainless steel appliances and medium hardwood floors.
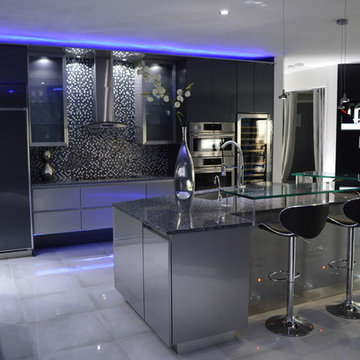
Design Statement:
My design challenge was to create and build a new ultra modern kitchen with a futuristic flare. This state of the art kitchen was to be equipped with an ample amount of usable storage and a better view of the outside while balancing design and function.
Some of the project goals were to include the following; a multi-level island with seating for four people, dramatic use of lighting, state of the art appliances, a generous view of the outside and last but not least, to create a kitchen space that looks like no other...”The WOW Factor”.
This challenging project was a completely new design and full renovation. The existing kitchen was outdated and in desperate need help. My new design required me to remove existing walls, cabinetry, flooring, plumbing, electric…a complete demolition. My job functions were to be the interior designer, GC, electrician and a laborer.
Construction and Design
The existing kitchen had one small window in it like many kitchens. The main difficulty was…how to create more windows while gaining more cabinet storage. As a designer, our clients require us to think out of the box and give them something that they may have never dreamed of. I did just that. I created two 8’ glass backsplashes (with no visible supports) on the corner of the house. This was not easy task, engineering of massive blind headers and lam beams were used to support the load of the new floating walls. A generous amount of 48” high wall cabinets flank the new walls and appear floating in air seamlessly above the glass backsplash.
Technology and Design
The dramatic use of the latest in LED lighting was used. From color changing accent lights, high powered multi-directional spot lights, decorative soffit lights, under cabinet and above cabinet LED tape lights…all to be controlled from wall panels or mobile devises. A built-in ipad also controls not only the lighting, but a climate controlled thermostat, house wide music streaming with individually controlled zones, alarm system, video surveillance system and door bell.
Materials and design
Large amounts of glass and gloss; glass backsplash, iridescent glass tiles, raised glass island counter top, Quartz counter top with iridescent glass chips infused in it. 24” x 24” high polished porcelain tile flooring to give the appearance of water or glass. The custom cabinets are high gloss lacquer with a metallic fleck. All doors and drawers are Blum soft-close. The result is an ultra sleek and highly sophisticated design.
Appliances and design
All appliances were chosen for the ultimate in sleekness. These appliances include: a 48” built-in custom paneled subzero refrigerator/freezer, a built-in Miele dishwasher that is so quiet that it shoots a red led light on the floor to let you know that its on., a 36” Miele induction cook top and a built-in 200 bottle wine cooler. Some other cool features are the led kitchen faucet that changes color based on the water temperature. A stainless and glass wall hood with led lights. All duct work was built into the stainless steel toe kicks and grooves were cut into it to release airflow.
Photography by Mark Oser
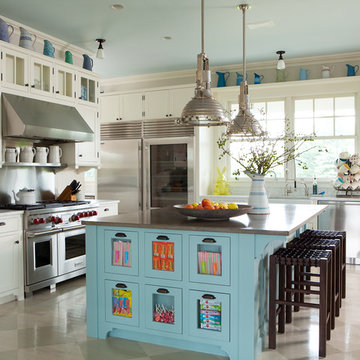
Design ideas for a country kitchen in New York with a farmhouse sink, soapstone benchtops, metallic splashback, stainless steel appliances, travertine floors, with island and shaker cabinets.
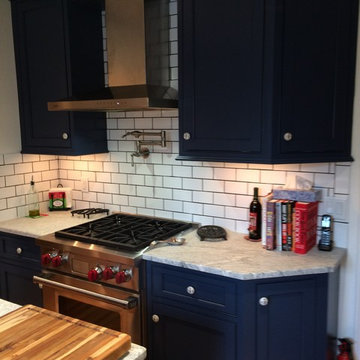
Feeling Blue? Beaded, flush inset cabinetry in a blue paint/black glaze finish, shaker doors & drawer fronts, leather finish granite, stainless steel appliances & porcelain tile backsplashes
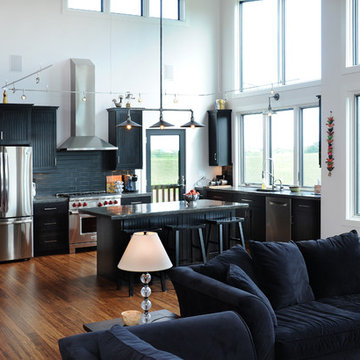
Living area with kitchen.
Hal Kearney, Photographer
Mid-sized industrial single-wall open plan kitchen in Other with black cabinets, black splashback, stainless steel appliances, medium hardwood floors, with island, an integrated sink, recessed-panel cabinets, concrete benchtops and ceramic splashback.
Mid-sized industrial single-wall open plan kitchen in Other with black cabinets, black splashback, stainless steel appliances, medium hardwood floors, with island, an integrated sink, recessed-panel cabinets, concrete benchtops and ceramic splashback.
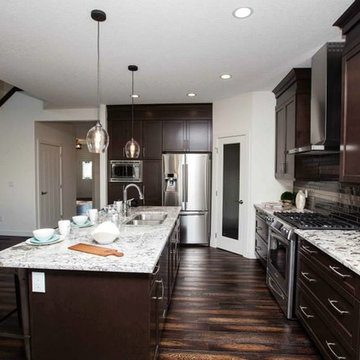
Builder: Triumph Homes
This is an example of a mid-sized country l-shaped eat-in kitchen in Edmonton with a drop-in sink, recessed-panel cabinets, dark wood cabinets, granite benchtops, brown splashback, glass tile splashback, stainless steel appliances, dark hardwood floors and with island.
This is an example of a mid-sized country l-shaped eat-in kitchen in Edmonton with a drop-in sink, recessed-panel cabinets, dark wood cabinets, granite benchtops, brown splashback, glass tile splashback, stainless steel appliances, dark hardwood floors and with island.
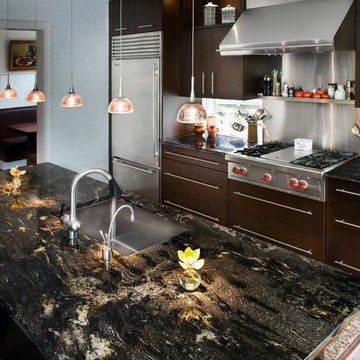
Cosmic Black Granite Kitchen Countertops
Photo: Mary Parker Architectural Photography
General Contractor: Gurver & Cooley Corporation
Inspiration for a mid-sized transitional galley open plan kitchen in DC Metro with an undermount sink, flat-panel cabinets, dark wood cabinets, granite benchtops, metallic splashback, stainless steel appliances, light hardwood floors and with island.
Inspiration for a mid-sized transitional galley open plan kitchen in DC Metro with an undermount sink, flat-panel cabinets, dark wood cabinets, granite benchtops, metallic splashback, stainless steel appliances, light hardwood floors and with island.
Black Kitchen Design Ideas
9