Black Kitchen with Blue Splashback Design Ideas
Refine by:
Budget
Sort by:Popular Today
161 - 180 of 1,500 photos
Item 1 of 3
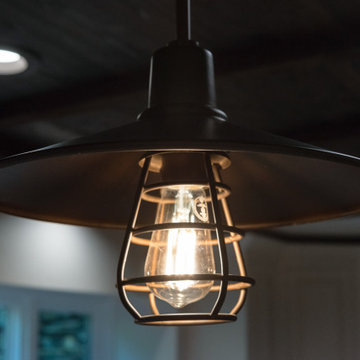
Tying into the industrial red brick crane stove and wooden lintel mantle next to the main kitchen space, these cage industrial pendant lights reflect on the homes historic past and core values. Additionally, their soft incandescent provides a great touch to the intimacy of the space!
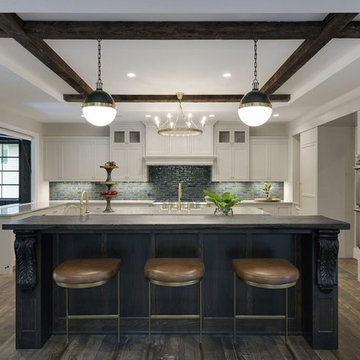
Photo of a large contemporary u-shaped open plan kitchen in Minneapolis with a farmhouse sink, recessed-panel cabinets, white cabinets, quartzite benchtops, blue splashback, subway tile splashback, stainless steel appliances, dark hardwood floors, multiple islands and brown floor.
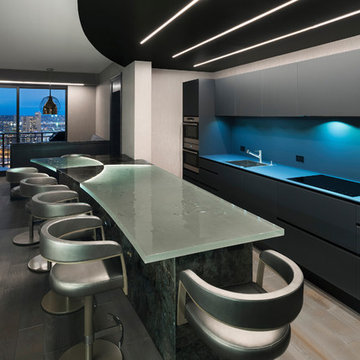
Design ideas for a contemporary kitchen in Minneapolis with a single-bowl sink, flat-panel cabinets, grey cabinets, blue splashback, stainless steel appliances, light hardwood floors, with island, beige floor, glass benchtops and blue benchtop.
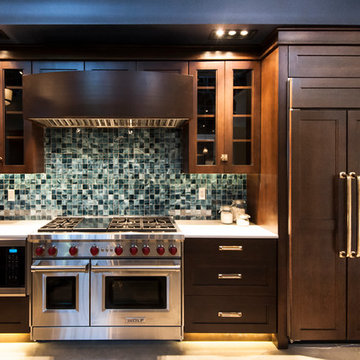
Faces Photography
This is an example of a small arts and crafts single-wall separate kitchen in Salt Lake City with stainless steel appliances, concrete floors, no island, glass-front cabinets, dark wood cabinets, quartzite benchtops, blue splashback and glass tile splashback.
This is an example of a small arts and crafts single-wall separate kitchen in Salt Lake City with stainless steel appliances, concrete floors, no island, glass-front cabinets, dark wood cabinets, quartzite benchtops, blue splashback and glass tile splashback.

Incorporating bold colors and patterns, this project beautifully reflects our clients' dynamic personalities. Clean lines, modern elements, and abundant natural light enhance the home, resulting in a harmonious fusion of design and personality.
The kitchen seamlessly extends the bold theme with teal backsplash tiles. It offers a functional layout, a roomy island, and convenient island seating, combining practicality with aesthetics.
---
Project by Wiles Design Group. Their Cedar Rapids-based design studio serves the entire Midwest, including Iowa City, Dubuque, Davenport, and Waterloo, as well as North Missouri and St. Louis.
For more about Wiles Design Group, see here: https://wilesdesigngroup.com/
To learn more about this project, see here: https://wilesdesigngroup.com/cedar-rapids-modern-home-renovation
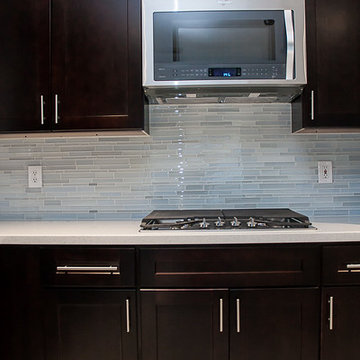
Designed By: Robert Griffin
Photo Credit: Erin Weaver - Desired Photo
This is an example of a large modern l-shaped eat-in kitchen in Houston with shaker cabinets, dark wood cabinets, blue splashback, mosaic tile splashback, stainless steel appliances, with island, a double-bowl sink, quartz benchtops, porcelain floors, grey floor and white benchtop.
This is an example of a large modern l-shaped eat-in kitchen in Houston with shaker cabinets, dark wood cabinets, blue splashback, mosaic tile splashback, stainless steel appliances, with island, a double-bowl sink, quartz benchtops, porcelain floors, grey floor and white benchtop.
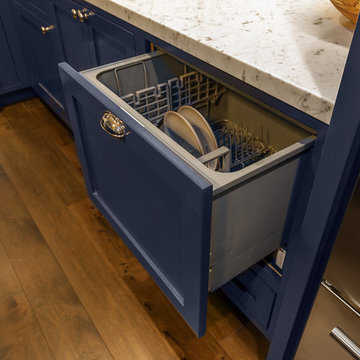
Scott Dubose photography
Design ideas for a small transitional l-shaped eat-in kitchen in San Francisco with an undermount sink, shaker cabinets, blue cabinets, marble benchtops, blue splashback, ceramic splashback, stainless steel appliances, medium hardwood floors, with island, brown floor and white benchtop.
Design ideas for a small transitional l-shaped eat-in kitchen in San Francisco with an undermount sink, shaker cabinets, blue cabinets, marble benchtops, blue splashback, ceramic splashback, stainless steel appliances, medium hardwood floors, with island, brown floor and white benchtop.
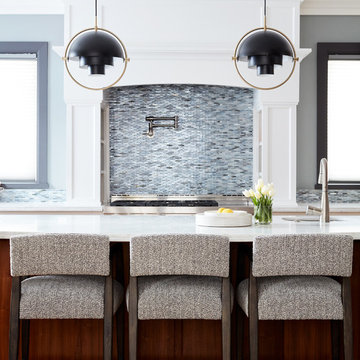
John Merkl
Photo of a mid-sized contemporary u-shaped kitchen in San Francisco with quartz benchtops, blue splashback, glass tile splashback, with island and an undermount sink.
Photo of a mid-sized contemporary u-shaped kitchen in San Francisco with quartz benchtops, blue splashback, glass tile splashback, with island and an undermount sink.
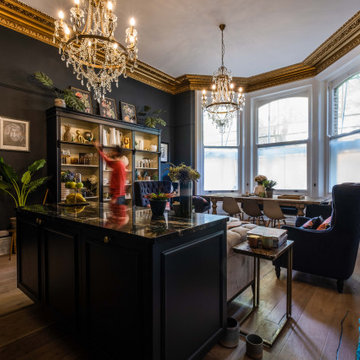
This beautiful hand painted railing kitchen was designed by wood works Brighton. The idea was for the kitchen to blend seamlessly into the grand room. The kitchen island is on castor wheels so it can be moved for dancing.
This is a luxurious kitchen for a great family to enjoy.
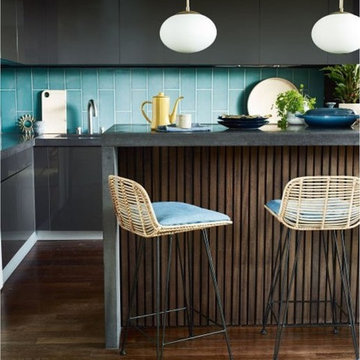
Photo of a mid-sized beach style l-shaped eat-in kitchen in Sussex with a farmhouse sink, flat-panel cabinets, black cabinets, granite benchtops, blue splashback, subway tile splashback, stainless steel appliances, dark hardwood floors, a peninsula, brown floor and grey benchtop.
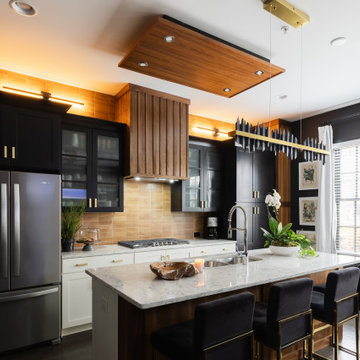
Modern Kitchen full of Luxury Details. Refinished Black Cabinetry in Shaker Style with Brushed Gold hardware. Bar and 2 Columns framing out Kitchen in Walnut Wood with Drop down Ceiling. Quartz White Countertops. Accent & Designer Lighting. Minimal Stacked Subway tile in Glazed Finish Rust Color. Glass Doors to accent and break the Black Cabinetry giving a new detail.
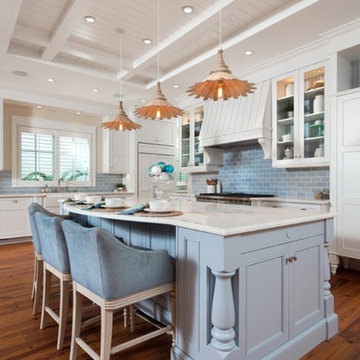
This is an example of a beach style kitchen in Miami with a farmhouse sink, white cabinets, blue splashback, subway tile splashback, medium hardwood floors, with island, white benchtop, panelled appliances and shaker cabinets.
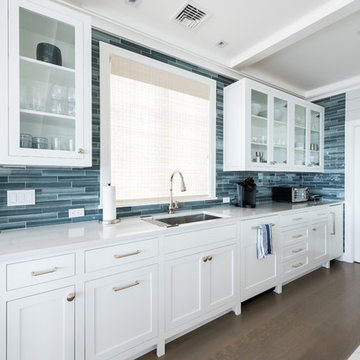
Through the sliding door with glass panels, you can see the walk-in pantry and wine fridge. The pantry has it's own window to make the small space feel open with glass on two walls.
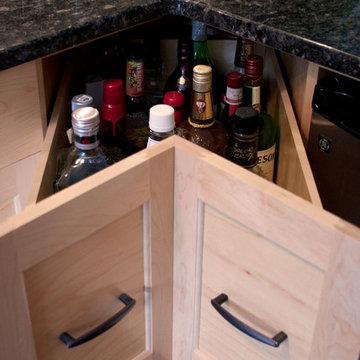
This is an example of a mid-sized modern galley eat-in kitchen in Kansas City with a double-bowl sink, flat-panel cabinets, light wood cabinets, granite benchtops, blue splashback, panelled appliances and dark hardwood floors.
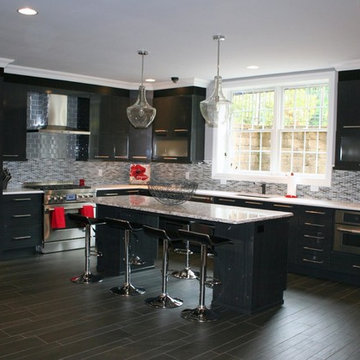
Inspiration for a large contemporary u-shaped kitchen in Chicago with flat-panel cabinets, black cabinets, granite benchtops, blue splashback, matchstick tile splashback, stainless steel appliances, porcelain floors, with island, an undermount sink, brown floor and white benchtop.
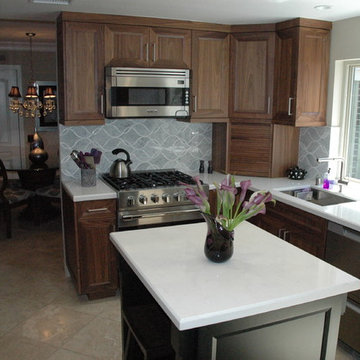
A view of the complete kitchen!
Design ideas for a mid-sized traditional u-shaped separate kitchen in Orange County with medium wood cabinets, stainless steel appliances, travertine floors, with island, glass tile splashback, a single-bowl sink, raised-panel cabinets, quartz benchtops and blue splashback.
Design ideas for a mid-sized traditional u-shaped separate kitchen in Orange County with medium wood cabinets, stainless steel appliances, travertine floors, with island, glass tile splashback, a single-bowl sink, raised-panel cabinets, quartz benchtops and blue splashback.
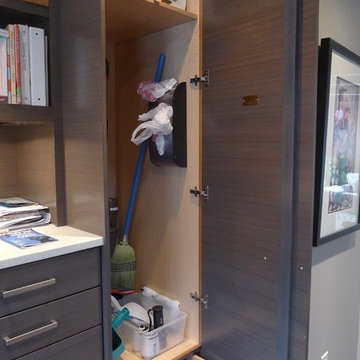
Huge re-model including taking ceiling from a flat ceiling to a complete transformation. Bamboo custom cabinetry was given a grey stain, mixed with walnut strip on the bar and the island given a different stain. Huge amounts of storage from deep pan corner drawers, roll out trash, coffee station, built in refrigerator, wine and alcohol storage, appliance garage, pantry and appliance storage, the amounts go on and on. Floating shelves with a back that just grabs the eye takes this kitchen to another level. The clients are thrilled with this huge difference from their original space.
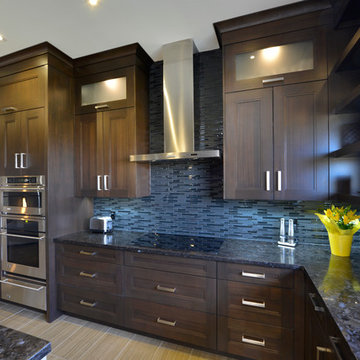
Large contemporary l-shaped open plan kitchen in Other with a drop-in sink, medium wood cabinets, granite benchtops, blue splashback, glass tile splashback, stainless steel appliances, ceramic floors and with island.
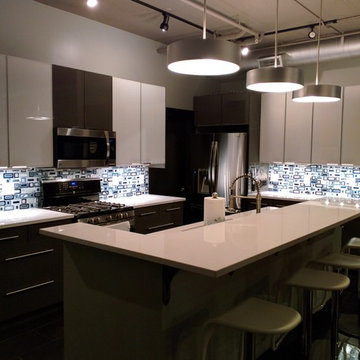
This is an example of a large modern u-shaped eat-in kitchen in Other with flat-panel cabinets, grey cabinets, blue splashback, stainless steel appliances and with island.
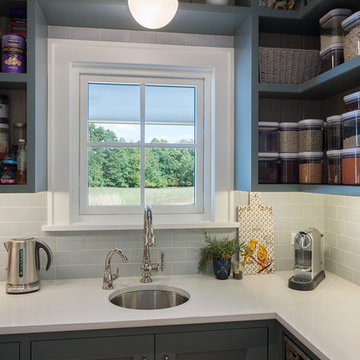
Nestled in the countryside and designed to accommodate a multi-generational family, this custom compound boasts a nearly 5,000 square foot main residence, an infinity pool with luscious landscaping, a guest and pool house as well as a pole barn. The spacious, yet cozy flow of the main residence fits perfectly with the farmhouse style exterior. The gourmet kitchen with separate bakery kitchen offers built-in banquette seating for casual dining and is open to a cozy dining room for more formal meals enjoyed in front of the wood-burning fireplace. Completing the main level is a library, mudroom and living room with rustic accents throughout. The upper level features a grand master suite, a guest bedroom with dressing room, a laundry room as well as a sizable home office. The lower level has a fireside sitting room that opens to the media and exercise rooms by custom-built sliding barn doors. The quaint guest house has a living room, dining room and full kitchen, plus an upper level with two bedrooms and a full bath, as well as a wrap-around porch overlooking the infinity edge pool and picturesque landscaping of the estate.
Black Kitchen with Blue Splashback Design Ideas
9