Black Kitchen with Ceramic Floors Design Ideas
Refine by:
Budget
Sort by:Popular Today
101 - 120 of 5,852 photos
Item 1 of 3
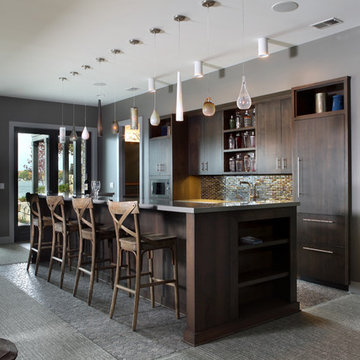
The Hasserton is a sleek take on the waterfront home. This multi-level design exudes modern chic as well as the comfort of a family cottage. The sprawling main floor footprint offers homeowners areas to lounge, a spacious kitchen, a formal dining room, access to outdoor living, and a luxurious master bedroom suite. The upper level features two additional bedrooms and a loft, while the lower level is the entertainment center of the home. A curved beverage bar sits adjacent to comfortable sitting areas. A guest bedroom and exercise facility are also located on this floor.
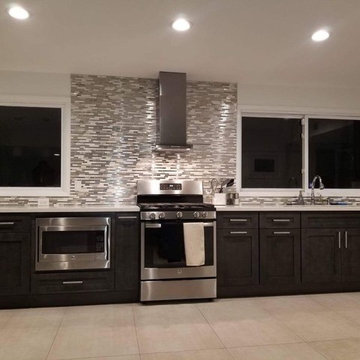
This entire project has transformed this house into an open floor plan, with a modern look made to last throughout the years. All new stainless steel appliances, New Cermaic tile flooring and Quartz coutnertops should help our clients kitchen stay looking brand new for years to come.
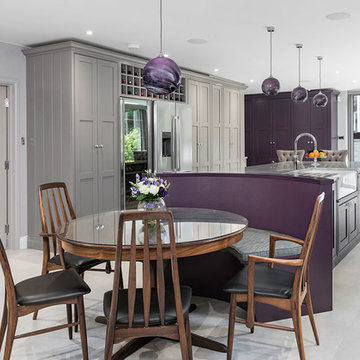
Jonathan Little Photography
Photo of an expansive transitional u-shaped eat-in kitchen in Surrey with a farmhouse sink, shaker cabinets, purple cabinets, granite benchtops, stainless steel appliances, ceramic floors, with island, grey floor and grey benchtop.
Photo of an expansive transitional u-shaped eat-in kitchen in Surrey with a farmhouse sink, shaker cabinets, purple cabinets, granite benchtops, stainless steel appliances, ceramic floors, with island, grey floor and grey benchtop.
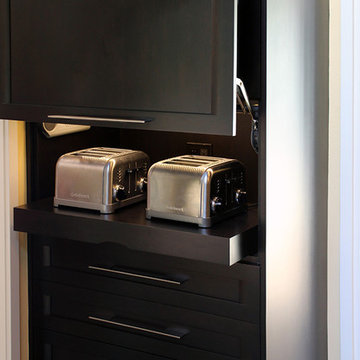
Inspiration for a mid-sized contemporary l-shaped eat-in kitchen in Other with a farmhouse sink, flat-panel cabinets, white cabinets, solid surface benchtops, black splashback, mosaic tile splashback, stainless steel appliances, ceramic floors and with island.
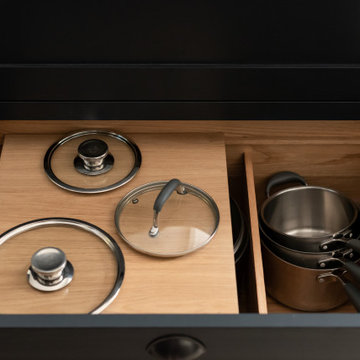
Luxuriously dark cabinetry, light worktops and walls with a spacious feel - this is a cool take on a classical kitchen design. Custom made for a couple with a keen eye for design, who work hard, know how to relax and absolutely adore their pups. Their kitchen renovation was part of a whole house restoration.
With busy careers and two pups the brief highlighted two main aims. Firstly, to create space to enjoy the kitchen, for cooking and relaxing. Secondly, to provide customised storage so that everything has a place to help keep the space tidy.
The main kitchen area is where the culinary magic happens with space to unwind.
The home bar for gin and wine lovers, includes wine racks, antique mirror, glazed shelves for the gin collection and two fridge drawers for wine and mixers. Designed with pocket doors it can be left open to admire the beautiful bottles, or closed – maybe for Dry January?! It’s positioned cleverly next to their outdoor ‘lounge’ area complete with comfortable chairs and an outside rug.
The larder cupboard has spice / oil racks, baskets and boxes at the bottom for treats. There are electrical points inside so the coffee machine is plugged in here and ready to serve that morning espresso.
Being able to keep the kitchen tidy was important so we created a ‘home for everything’ using drawers within drawers, an Oak baking tray divider, pan drawers with lid holders and integrated chopping board and tray spaces.
The ovens, warming drawer, induction hob and downdraft extractor are positioned together with the plenty of prep worktop space. The cooking section is aligned with the washing area including Fisher and Paykel dishwasher drawers, beautifully glossy white ceramic sink and boiling water tap. With a slim Oak shelf above for displaying favourite things.
The Island serves as a breakfast bar as well as a sweet spot for a casual supper. There is a Zebrano wood knife block inset into the Island worktop so that their Global knife collection is on hand for food prep by the hob and oven.
The table and chairs are painted in the same colour as the cabinets and upholstered in black and white, with bench seating by the window including drawers for dog toys conveniently by the doors to the garden.
The second part of the design is the walk-in butler’s style pantry.
This area was designed to keep the kitchen ‘clutter’ out of the main area. And it is a brilliant area to stack all the dirty dishes when entertaining as it’s completely out of sight. The cabinetry is an a classic ‘u’ shape and houses the fridge, freezer, cupboards for large appliances, oversized dishes and one for the mop and bucket. The tall cupboards with bi-fold doors are for food storage, and you can see from the photos that everything is beautifully kept – rice, pasta, popcorn, quinoa all in lovely named jars. It’s an organisers dream come true. There is also a sink for washing vegetables and oodles of prep surface.
Colour pallet
The cabinetry is hand painted in Farrow and Ball ‘Off-Black’. Dark and inky, it just lures you right in, timeless and deeply refined. With the cabinetry being grand in proportion too, with detailed cornicing it creates a really bold statement in this space.
It can be daunting to go for a dark shade of black, blue or green, but you can see the drama of the cabinets is perfectly matched with plenty of natural light, the white walls and warm Oak floor tiles.
The white patterned Domus ‘Biscuit’ tiles bring texture and playfulness. The worktop, Caesarstone Ocean Foam, is a white quartz with speckles of grey crystals. In a classic polished finish it lets the rest of the room do the ‘singing’ while providing a clean light reflecting practical surface for preparing and enjoying food and drinks.
The floor tiles bring the warmth. No two tiles have the same pattern so they really do look like wood, but are better suited to the pups as they don’t scratch and are non-slip.
Lighting Design
The slim black framed windows with doors onto the garden flood the kitchen with natural light and warmth during the day. But atmospheric lighting into the evening was important too, so we incorporated custom lighting in the glass cabinet, gin cabinet and pantry.
“It is so well integrated and was a really important thing for me, along with all the smart lighting in the room, and Mike did a great job with it all.”
It was such a pleasure to make this kitchen. They wanted to work with a local company and we feel so lucky they picked us.
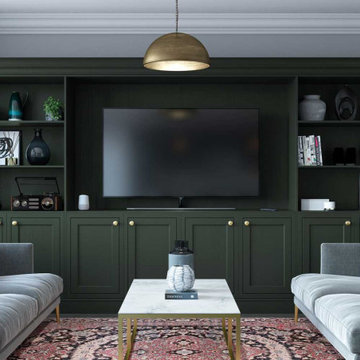
Forest green In-frame shaker-style extended kitchen/living space media wall unit with satin brass knobs
Photo of a large traditional l-shaped open plan kitchen in Cheshire with shaker cabinets, green cabinets, a farmhouse sink, marble benchtops, grey splashback, marble splashback, stainless steel appliances, ceramic floors, with island, grey floor and grey benchtop.
Photo of a large traditional l-shaped open plan kitchen in Cheshire with shaker cabinets, green cabinets, a farmhouse sink, marble benchtops, grey splashback, marble splashback, stainless steel appliances, ceramic floors, with island, grey floor and grey benchtop.
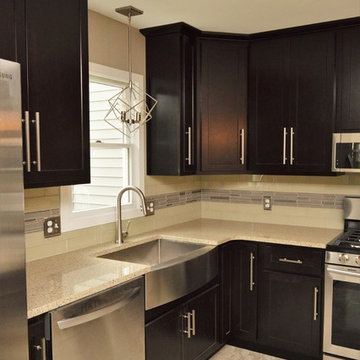
Cabinet Brand: BaileyTown Select
Wood Species: Maple
Cabinet Finish: Onyx
Door Style: Georgetown
Counter top: Viatera Quartz, Eased edge, Silver Lake color
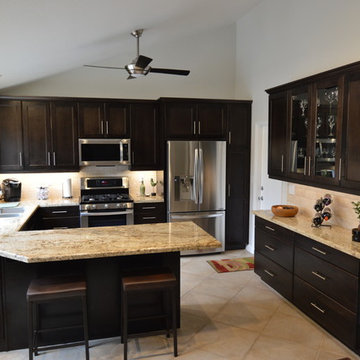
This is an example of a large transitional u-shaped separate kitchen in Los Angeles with a double-bowl sink, shaker cabinets, dark wood cabinets, granite benchtops, beige splashback, stone tile splashback, stainless steel appliances, ceramic floors and a peninsula.
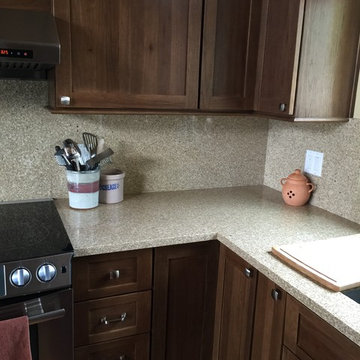
Design ideas for a mid-sized traditional u-shaped eat-in kitchen in Denver with an undermount sink, shaker cabinets, dark wood cabinets, laminate benchtops, beige splashback, stone slab splashback, stainless steel appliances, ceramic floors, with island and brown floor.
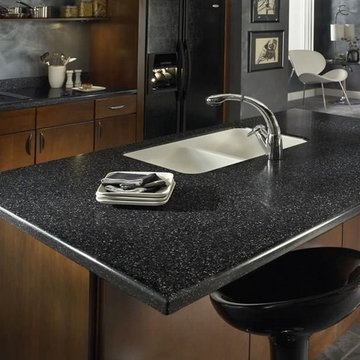
Visit Our Showroom
8000 Locust Mill St.
Ellicott City, MD 21043
LG High Macs Granite Countertop in MERAPI VB01
Granite top mountains that provide strength and comfort to Mother Nature's landscape.
*Made in USA of USA and imported parts
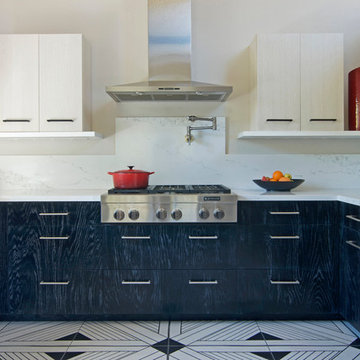
Design ideas for a large modern u-shaped eat-in kitchen in Los Angeles with an undermount sink, flat-panel cabinets, dark wood cabinets, quartz benchtops, white splashback, stone tile splashback, stainless steel appliances, ceramic floors and no island.
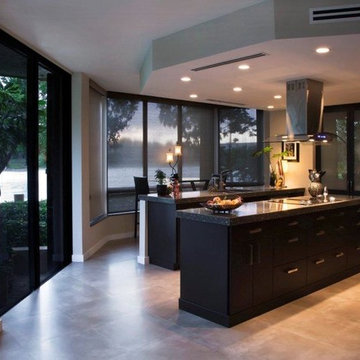
Valentine Designs
Design ideas for a large modern l-shaped eat-in kitchen in Miami with a double-bowl sink, flat-panel cabinets, dark wood cabinets, quartz benchtops, stainless steel appliances, ceramic floors and with island.
Design ideas for a large modern l-shaped eat-in kitchen in Miami with a double-bowl sink, flat-panel cabinets, dark wood cabinets, quartz benchtops, stainless steel appliances, ceramic floors and with island.
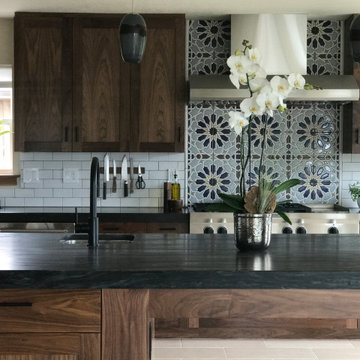
Large custom kitchen with large island. Custom walnut wood cabinetry.
Inspiration for a large arts and crafts l-shaped eat-in kitchen in Other with an undermount sink, flat-panel cabinets, medium wood cabinets, granite benchtops, white splashback, ceramic splashback, stainless steel appliances, ceramic floors, with island, beige floor and black benchtop.
Inspiration for a large arts and crafts l-shaped eat-in kitchen in Other with an undermount sink, flat-panel cabinets, medium wood cabinets, granite benchtops, white splashback, ceramic splashback, stainless steel appliances, ceramic floors, with island, beige floor and black benchtop.
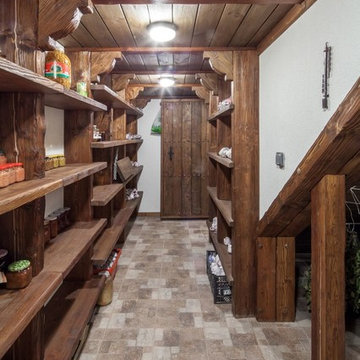
Погребок с припасами.
Inspiration for a mid-sized country kitchen in Moscow with ceramic floors.
Inspiration for a mid-sized country kitchen in Moscow with ceramic floors.
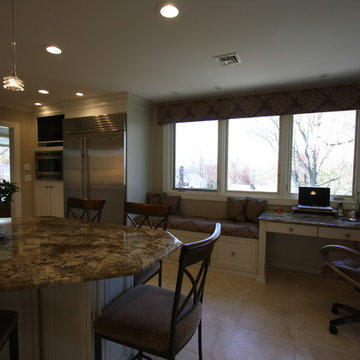
North Caldwell NJ Transitional Kitchen
2 Islands w-seating - white painted maple
Coffee bar - granite countertops
Tile floor - tile backsplash
window seat - bench seat
photo: Gary Townsend, Designer
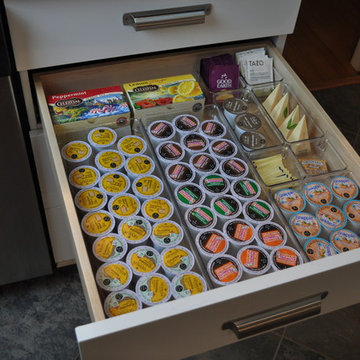
Kitchen drawers organized using drawer dividers to store K Cups, coffee, and tea.
Design ideas for a transitional kitchen in Richmond with white cabinets, ceramic splashback, stainless steel appliances and ceramic floors.
Design ideas for a transitional kitchen in Richmond with white cabinets, ceramic splashback, stainless steel appliances and ceramic floors.
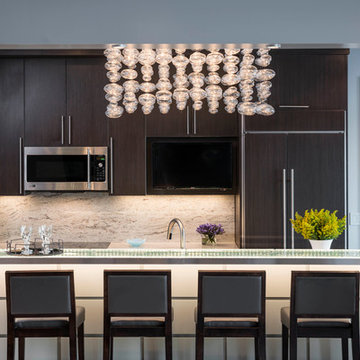
Complete restructure of this lower level. This space was a 2nd bedroom that proved to be the perfect space for this galley kitchen which holds all that a full kitchen has. ....John Carlson Photography

Nestled in sophisticated simplicity, this kitchen emanates an aesthetic modern vibe, creating a harmonious balance of calm and elegance. The space is characterized by a soothing ambiance, inviting a sense of tranquility. Its design, though remarkably simple, exudes understated elegance, transforming the kitchen into a serene retreat. With an emphasis on aesthetics and modern charm, this culinary haven strikes the perfect chord between contemporary style and timeless simplicity. With a built in cabinet with very spacious inside

This two-toned kitchen was designed by Paula Greer, CKD of Bilotta Kitchens with Robin Zahn of Robin Prince Zahn Architecture. The u-shaped space has perimeter cabinets in Bilotta’s own line, the Bilotta Collection in a custom gray paint. The island is Wood-Mode Cabinetry in cherry with a stain. Countertops are Caesarstone’s London Grey with a built-in walnut cutting board on one corner of the island from Brooks Custom. The custom Madison Hood by Rangecraft is in a Dark Antique Steel finish and extends up accentuating the high ceiling above the cooking triangle. Two of the most interesting elements of this space are the banquette area and the coffered ceilings. By far, the most frequent installation of banquettes is tucking them into a corner of the room, regardless of how much seating is available at the island. In this kitchen, the island provides enough space for four to five stools. But because the space is separated from the rest of the house, the client wanted to ensure there was sufficient seating for their frequent entertaining. Also, the house is situated in a secluded wooded area; the new kitchen includes an abundance of unobstructed windows to fully experience the beautiful outdoor surroundings. The corner banquette (under more windows!) makes it feel like you’re dining in the trees. The bonus feature is that there’s extra storage below for table linens or seldom-used serving pieces. This really functions like a couch, complete with throw pillows and a TV, where the empty-nesters love spending time even when it isn’t mealtime. As for the ceiling, coffers don’t necessarily have to be large and intricately detailed with layers of moldings in order to be effective. This kitchen features two different ceiling heights: a small section of an addition contains a vaulted ceiling, while the larger island and eating area are tucked under a 2nd floor balcony and bedrooms. The client wanted to distinguish the lower area from the vaulted section, but in a subtle manner. The architect chose to implement shallow coffers with minimal trim for a softer result. The geometric pattern also reflects the floor tile and other lines within the room. The most interesting aspect, though, is that the vaulted area is actually concealed from view when you’re standing in the breakfast area; but as you approach the sink and window, the ceiling explodes above you for a visual surprise. And lastly, of course during this time of “work from home” the desk tucked in a nook opposite the banquette creates the perfect space for Zoom meetings, email checking and just the day-to-day activities we used to go into the office to do. The kitchen is an all-around perfect space for cooking, entertaining, relaxing or working!
Bilotta Designer: Paula Greer
Photographer: Philip Jensen-Carter
Architect: Robin Prince Zahn Architecture
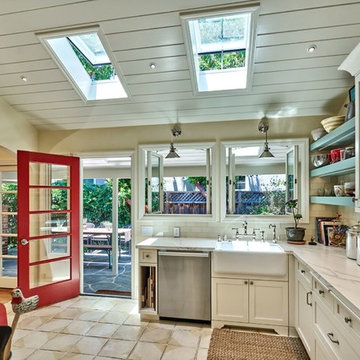
Inspiration for a mid-sized country l-shaped eat-in kitchen in San Francisco with a farmhouse sink, shaker cabinets, white cabinets, marble benchtops, white splashback, glass tile splashback, stainless steel appliances, ceramic floors and a peninsula.
Black Kitchen with Ceramic Floors Design Ideas
6