Black Kitchen with Ceramic Floors Design Ideas
Refine by:
Budget
Sort by:Popular Today
61 - 80 of 5,854 photos
Item 1 of 3
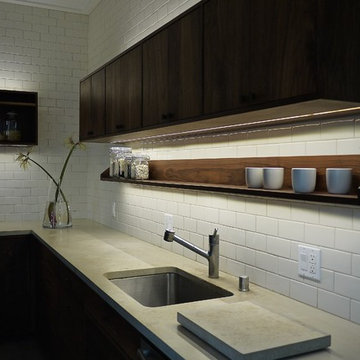
Kaimade
Design ideas for a mid-sized modern l-shaped separate kitchen in San Francisco with an undermount sink, flat-panel cabinets, dark wood cabinets, limestone benchtops, white splashback, subway tile splashback, stainless steel appliances, ceramic floors and with island.
Design ideas for a mid-sized modern l-shaped separate kitchen in San Francisco with an undermount sink, flat-panel cabinets, dark wood cabinets, limestone benchtops, white splashback, subway tile splashback, stainless steel appliances, ceramic floors and with island.
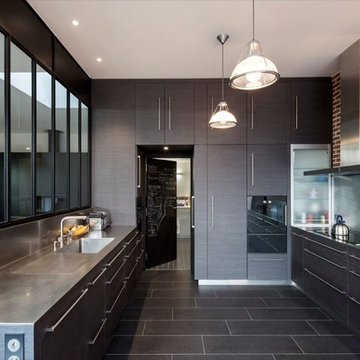
Patrick Tourneboeuf
Inspiration for a large contemporary u-shaped separate kitchen in Paris with an integrated sink, flat-panel cabinets, dark wood cabinets, stainless steel benchtops, metallic splashback, no island, metal splashback, panelled appliances and ceramic floors.
Inspiration for a large contemporary u-shaped separate kitchen in Paris with an integrated sink, flat-panel cabinets, dark wood cabinets, stainless steel benchtops, metallic splashback, no island, metal splashback, panelled appliances and ceramic floors.
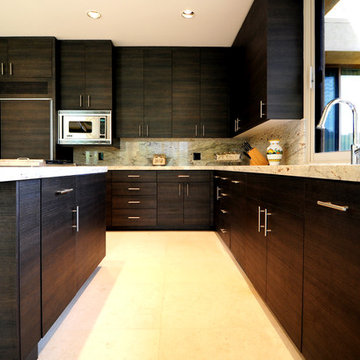
Adriana Ortiz
Photo of an expansive modern l-shaped eat-in kitchen in Other with an undermount sink, flat-panel cabinets, black cabinets, solid surface benchtops, multi-coloured splashback, stone slab splashback, stainless steel appliances, ceramic floors and with island.
Photo of an expansive modern l-shaped eat-in kitchen in Other with an undermount sink, flat-panel cabinets, black cabinets, solid surface benchtops, multi-coloured splashback, stone slab splashback, stainless steel appliances, ceramic floors and with island.
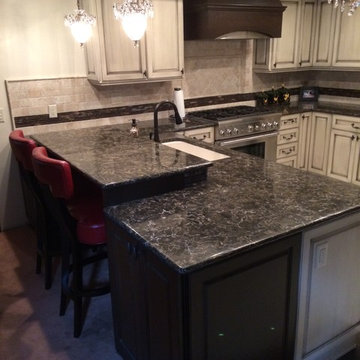
Design ideas for a mid-sized traditional u-shaped open plan kitchen in Los Angeles with recessed-panel cabinets, distressed cabinets, granite benchtops, beige splashback, ceramic splashback, stainless steel appliances, no island, a single-bowl sink and ceramic floors.
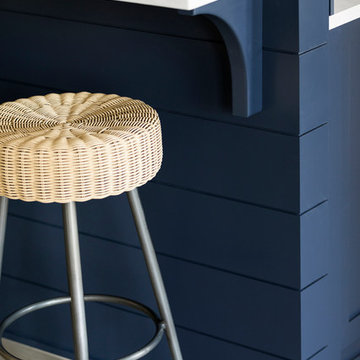
This project was featured in Midwest Home magazine as the winner of ASID Life in Color. The addition of a kitchen with custom shaker-style cabinetry and a large shiplap island is perfect for entertaining and hosting events for family and friends. Quartz counters that mimic the look of marble were chosen for their durability and ease of maintenance. Open shelving with brass sconces above the sink create a focal point for the large open space.
Putting a modern spin on the traditional nautical/coastal theme was a goal. We took the quintessential palette of navy and white and added pops of green, stylish patterns, and unexpected artwork to create a fresh bright space. Grasscloth on the back of the built in bookshelves and console table along with rattan and the bentwood side table add warm texture. Finishes and furnishings were selected with a practicality to fit their lifestyle and the connection to the outdoors. A large sectional along with the custom cocktail table in the living room area provide ample room for game night or a quiet evening watching movies with the kids.
To learn more visit https://k2interiordesigns.com
To view article in Midwest Home visit https://midwesthome.com/interior-spaces/life-in-color-2019/
Photography - Spacecrafting
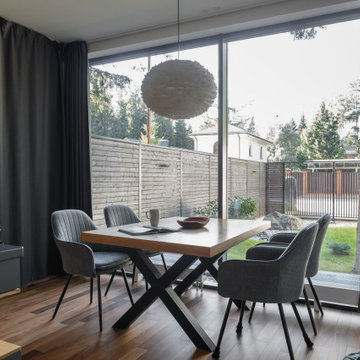
Inspiration for a mid-sized contemporary u-shaped open plan kitchen in Moscow with an undermount sink, flat-panel cabinets, grey cabinets, solid surface benchtops, white splashback, black appliances, ceramic floors, no island, brown floor and grey benchtop.

Авторы проекта:
Макс Жуков
Виктор Штефан
Стиль: Даша Соболева
Фото: Сергей Красюк
Design ideas for a mid-sized industrial l-shaped eat-in kitchen in Moscow with an undermount sink, flat-panel cabinets, black cabinets, wood benchtops, multi-coloured splashback, ceramic splashback, black appliances, ceramic floors, no island, blue floor and brown benchtop.
Design ideas for a mid-sized industrial l-shaped eat-in kitchen in Moscow with an undermount sink, flat-panel cabinets, black cabinets, wood benchtops, multi-coloured splashback, ceramic splashback, black appliances, ceramic floors, no island, blue floor and brown benchtop.
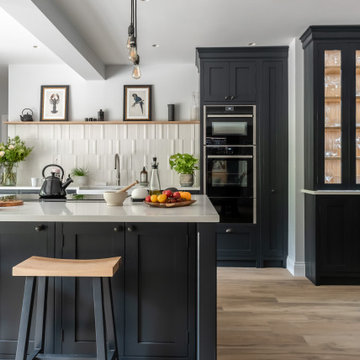
Luxuriously dark cabinetry, light worktops and walls with a spacious feel - this is a cool take on a classical kitchen design. Custom made for a couple with a keen eye for design, who work hard, know how to relax and absolutely adore their pups. Their kitchen renovation was part of a whole house restoration.
With busy careers and two pups the brief highlighted two main aims. Firstly, to create space to enjoy the kitchen, for cooking and relaxing. Secondly, to provide customised storage so that everything has a place to help keep the space tidy.
The main kitchen area is where the culinary magic happens with space to unwind.
The home bar for gin and wine lovers, includes wine racks, antique mirror, glazed shelves for the gin collection and two fridge drawers for wine and mixers. Designed with pocket doors it can be left open to admire the beautiful bottles, or closed – maybe for Dry January?! It’s positioned cleverly next to their outdoor ‘lounge’ area complete with comfortable chairs and an outside rug.
The larder cupboard has spice / oil racks, baskets and boxes at the bottom for treats. There are electrical points inside so the coffee machine is plugged in here and ready to serve that morning espresso.
Being able to keep the kitchen tidy was important so we created a ‘home for everything’ using drawers within drawers, an Oak baking tray divider, pan drawers with lid holders and integrated chopping board and tray spaces.
The ovens, warming drawer, induction hob and downdraft extractor are positioned together with the plenty of prep worktop space. The cooking section is aligned with the washing area including Fisher and Paykel dishwasher drawers, beautifully glossy white ceramic sink and boiling water tap. With a slim Oak shelf above for displaying favourite things.
The Island serves as a breakfast bar as well as a sweet spot for a casual supper. There is a Zebrano wood knife block inset into the Island worktop so that their Global knife collection is on hand for food prep by the hob and oven.
The table and chairs are painted in the same colour as the cabinets and upholstered in black and white, with bench seating by the window including drawers for dog toys conveniently by the doors to the garden.
The second part of the design is the walk-in butler’s style pantry.
This area was designed to keep the kitchen ‘clutter’ out of the main area. And it is a brilliant area to stack all the dirty dishes when entertaining as it’s completely out of sight. The cabinetry is an a classic ‘u’ shape and houses the fridge, freezer, cupboards for large appliances, oversized dishes and one for the mop and bucket. The tall cupboards with bi-fold doors are for food storage, and you can see from the photos that everything is beautifully kept – rice, pasta, popcorn, quinoa all in lovely named jars. It’s an organisers dream come true. There is also a sink for washing vegetables and oodles of prep surface.
Colour pallet
The cabinetry is hand painted in Farrow and Ball ‘Off-Black’. Dark and inky, it just lures you right in, timeless and deeply refined. With the cabinetry being grand in proportion too, with detailed cornicing it creates a really bold statement in this space.
It can be daunting to go for a dark shade of black, blue or green, but you can see the drama of the cabinets is perfectly matched with plenty of natural light, the white walls and warm Oak floor tiles.
The white patterned Domus ‘Biscuit’ tiles bring texture and playfulness. The worktop, Caesarstone Ocean Foam, is a white quartz with speckles of grey crystals. In a classic polished finish it lets the rest of the room do the ‘singing’ while providing a clean light reflecting practical surface for preparing and enjoying food and drinks.
The floor tiles bring the warmth. No two tiles have the same pattern so they really do look like wood, but are better suited to the pups as they don’t scratch and are non-slip.
Lighting Design
The slim black framed windows with doors onto the garden flood the kitchen with natural light and warmth during the day. But atmospheric lighting into the evening was important too, so we incorporated custom lighting in the glass cabinet, gin cabinet and pantry.
“It is so well integrated and was a really important thing for me, along with all the smart lighting in the room, and Mike did a great job with it all.”
It was such a pleasure to make this kitchen. They wanted to work with a local company and we feel so lucky they picked us.
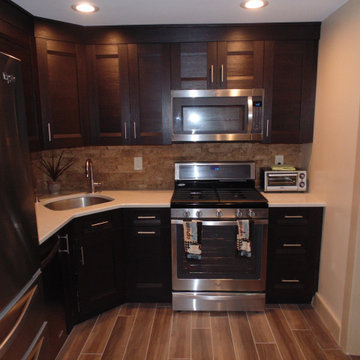
Kitchen Remodel
This is an example of a small contemporary l-shaped eat-in kitchen in Other with an undermount sink, recessed-panel cabinets, brown cabinets, quartz benchtops, multi-coloured splashback, subway tile splashback, stainless steel appliances, ceramic floors, beige floor and beige benchtop.
This is an example of a small contemporary l-shaped eat-in kitchen in Other with an undermount sink, recessed-panel cabinets, brown cabinets, quartz benchtops, multi-coloured splashback, subway tile splashback, stainless steel appliances, ceramic floors, beige floor and beige benchtop.
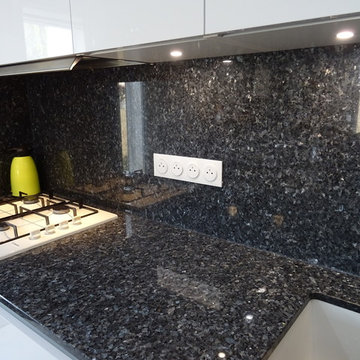
La hotte a été encastrée dans le meuble haut pour conserver le maximum de rangement ainsi qu'un design homogène.
http://www.cuisineconnexion.fr/
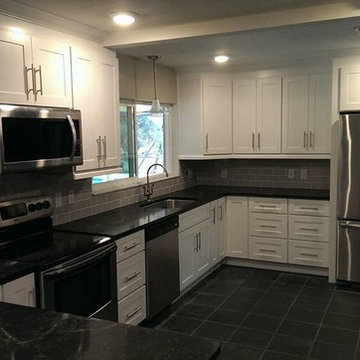
Inspiration for a mid-sized transitional u-shaped eat-in kitchen in Miami with shaker cabinets, white cabinets, laminate benchtops, grey splashback, stainless steel appliances, a peninsula, an undermount sink, subway tile splashback, ceramic floors, black floor and black benchtop.
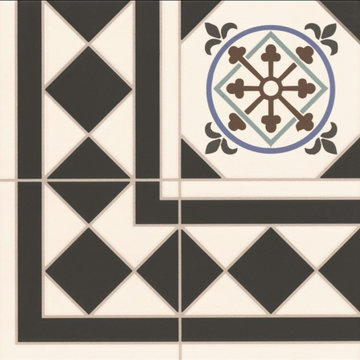
Regent Victorian tiles are a lovely choice for Victorian hall tiles or for creating bathrooms or kitchens in an original style. These are versatile decor floor tiles with borders and angles to facilitate individual designs. Please be aware there are 9 variations for the corner tiles (please see below). Orders will be made up with a mix of corners tiles and we cannot guarantee which tiles will be delivered.
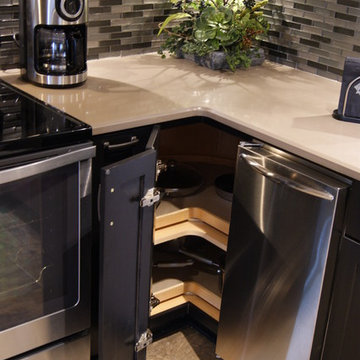
Daniel Clardy
Photo of a small contemporary l-shaped eat-in kitchen in Little Rock with an undermount sink, shaker cabinets, black cabinets, quartz benchtops, grey splashback, glass tile splashback, stainless steel appliances, ceramic floors and with island.
Photo of a small contemporary l-shaped eat-in kitchen in Little Rock with an undermount sink, shaker cabinets, black cabinets, quartz benchtops, grey splashback, glass tile splashback, stainless steel appliances, ceramic floors and with island.

Inspiration for a mid-sized contemporary single-wall eat-in kitchen in Other with flat-panel cabinets, medium wood cabinets, quartz benchtops, ceramic splashback, black appliances, ceramic floors, with island, black floor and black benchtop.
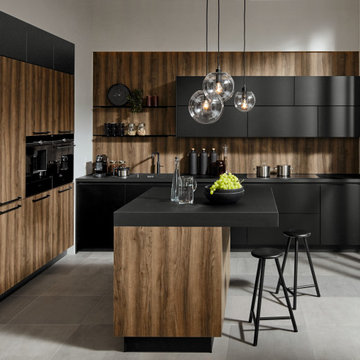
Mid-sized contemporary galley eat-in kitchen in Other with a single-bowl sink, flat-panel cabinets, black cabinets, laminate benchtops, black appliances, ceramic floors, with island, grey floor and black benchtop.
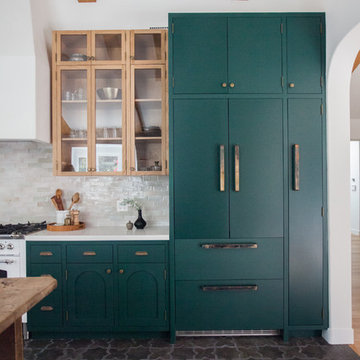
Photo of a mid-sized mediterranean galley open plan kitchen in Los Angeles with flat-panel cabinets, green cabinets, quartz benchtops, white splashback, subway tile splashback, panelled appliances, ceramic floors, no island, black floor and white benchtop.
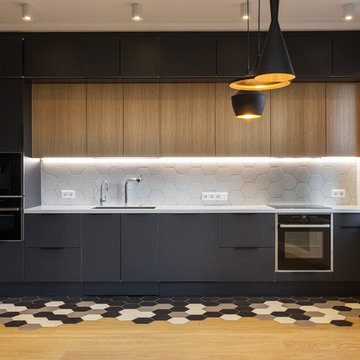
Mid-sized scandinavian single-wall eat-in kitchen in Moscow with an undermount sink, flat-panel cabinets, black cabinets, solid surface benchtops, white splashback, ceramic splashback, black appliances, ceramic floors, no island, white benchtop and multi-coloured floor.
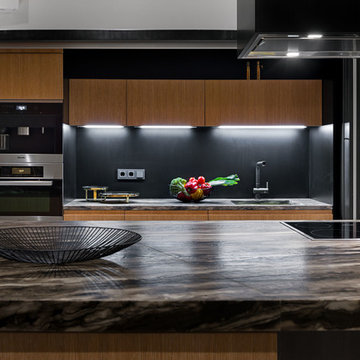
Фотограф: Андрей Авдеенко
Inspiration for a mid-sized contemporary single-wall open plan kitchen in Other with an undermount sink, recessed-panel cabinets, beige cabinets, marble benchtops, black splashback, timber splashback, black appliances, ceramic floors, with island, grey floor and grey benchtop.
Inspiration for a mid-sized contemporary single-wall open plan kitchen in Other with an undermount sink, recessed-panel cabinets, beige cabinets, marble benchtops, black splashback, timber splashback, black appliances, ceramic floors, with island, grey floor and grey benchtop.
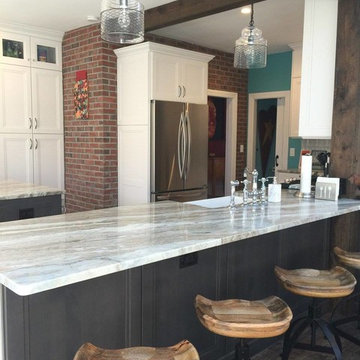
Photo of a mid-sized country u-shaped eat-in kitchen in Boston with a farmhouse sink, shaker cabinets, white cabinets, quartzite benchtops, metallic splashback, metal splashback, stainless steel appliances, ceramic floors and multiple islands.
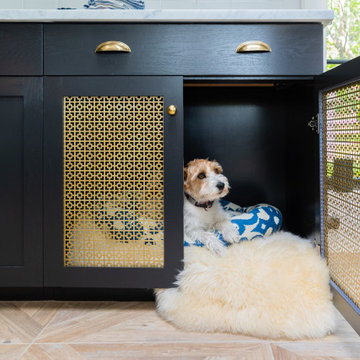
Inspiration for a mid-sized modern u-shaped eat-in kitchen in Philadelphia with a triple-bowl sink, flat-panel cabinets, black cabinets, marble benchtops, white splashback, marble splashback, stainless steel appliances, ceramic floors, with island, beige floor and white benchtop.
Black Kitchen with Ceramic Floors Design Ideas
4