Black Kitchen with Ceramic Floors Design Ideas
Refine by:
Budget
Sort by:Popular Today
101 - 120 of 5,854 photos
Item 1 of 3
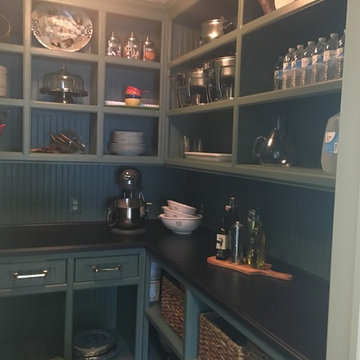
Custom walk-in pantry. Perfect spot for storing dry goods, appliances, cookbooks, and all of the not often used party essentials.
Cabinets and shelving crafted by Dick Lawrence and Production II ( http://production2.com ), flush mount from Circa Lighting ( https://www.circalighting.com. ) Farrow and Ball Green Smoke beadboard-paneled walls are among the many enviable features of this traditional pantry.
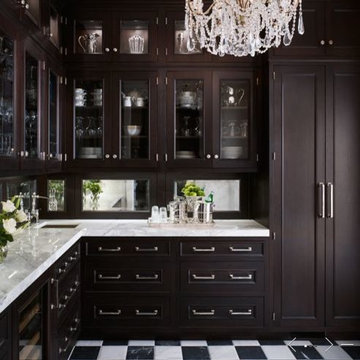
Traditional Butlers Pantry Kitchens
Dark Wood
Traditional l-shaped kitchen pantry in New York with shaker cabinets, dark wood cabinets, marble benchtops, brown splashback, mirror splashback, panelled appliances, ceramic floors and with island.
Traditional l-shaped kitchen pantry in New York with shaker cabinets, dark wood cabinets, marble benchtops, brown splashback, mirror splashback, panelled appliances, ceramic floors and with island.
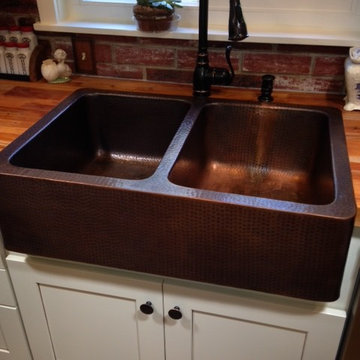
Photo of a small country l-shaped separate kitchen in Other with a farmhouse sink, shaker cabinets, white cabinets, wood benchtops, red splashback, cement tile splashback, stainless steel appliances, ceramic floors and no island.
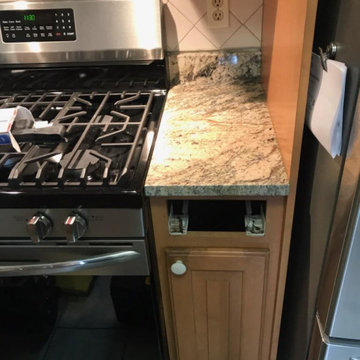
Nettuno granite, eased edge, stainless steel, zero radius, undermount sink.
Inspiration for a mid-sized single-wall separate kitchen in Other with a single-bowl sink, raised-panel cabinets, medium wood cabinets, granite benchtops, white splashback, ceramic splashback, black appliances, ceramic floors, no island, grey floor and multi-coloured benchtop.
Inspiration for a mid-sized single-wall separate kitchen in Other with a single-bowl sink, raised-panel cabinets, medium wood cabinets, granite benchtops, white splashback, ceramic splashback, black appliances, ceramic floors, no island, grey floor and multi-coloured benchtop.
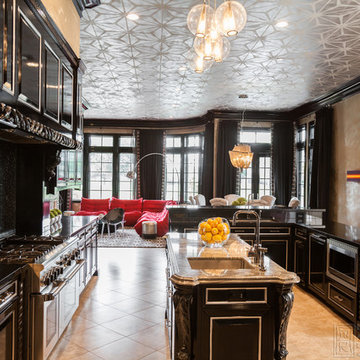
The full renovation of this 3-story home located in the gated Royal Oaks development in Houston, Texas is a complete custom creation. The client gave the designer carte blanche to create a unique environment, while maintaining an elegance that is anything but understated. Colors and patterns playfully bounce off of one another from room to room, creating an atmosphere of luxury, whimsy and opulence.
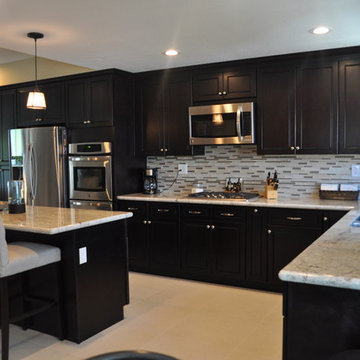
Photo of a mid-sized transitional l-shaped separate kitchen in Orange County with a double-bowl sink, shaker cabinets, dark wood cabinets, marble benchtops, multi-coloured splashback, matchstick tile splashback, stainless steel appliances, ceramic floors, with island and beige floor.

Nestled in sophisticated simplicity, this kitchen emanates an aesthetic modern vibe, creating a harmonious balance of calm and elegance. The space is characterized by a soothing ambiance, inviting a sense of tranquility. Its design, though remarkably simple, exudes understated elegance, transforming the kitchen into a serene retreat. With an emphasis on aesthetics and modern charm, this culinary haven strikes the perfect chord between contemporary style and timeless simplicity. With a built in cabinet with very spacious inside
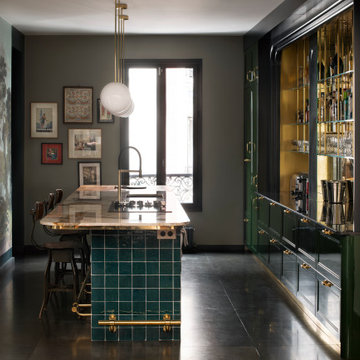
This is an example of a large midcentury galley open plan kitchen in Paris with an undermount sink, green cabinets, quartzite benchtops, mirror splashback, ceramic floors, with island, black floor and multi-coloured benchtop.
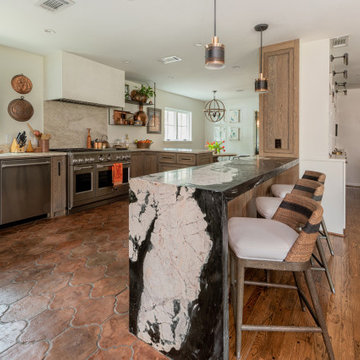
Design ideas for a mid-sized mediterranean galley eat-in kitchen in Houston with an undermount sink, shaker cabinets, dark wood cabinets, soapstone benchtops, stainless steel appliances, ceramic floors, brown floor, black benchtop and beige splashback.
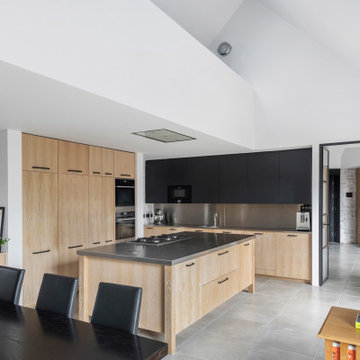
Photo of a large contemporary l-shaped eat-in kitchen in Sussex with a double-bowl sink, flat-panel cabinets, light wood cabinets, stainless steel benchtops, grey splashback, black appliances, ceramic floors, with island, grey floor and grey benchtop.
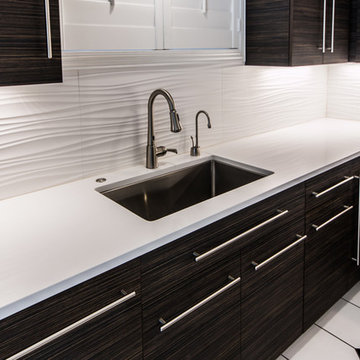
Chris Michaels
Mid-sized contemporary u-shaped eat-in kitchen in Other with an undermount sink, flat-panel cabinets, dark wood cabinets, quartz benchtops, white splashback, porcelain splashback, stainless steel appliances, ceramic floors and no island.
Mid-sized contemporary u-shaped eat-in kitchen in Other with an undermount sink, flat-panel cabinets, dark wood cabinets, quartz benchtops, white splashback, porcelain splashback, stainless steel appliances, ceramic floors and no island.
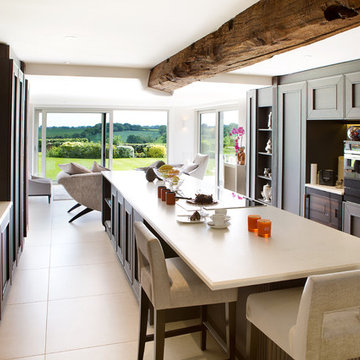
Matt Greaves Photography
This is an example of a large traditional galley eat-in kitchen in West Midlands with shaker cabinets, dark wood cabinets, granite benchtops, black appliances, with island, ceramic floors and exposed beam.
This is an example of a large traditional galley eat-in kitchen in West Midlands with shaker cabinets, dark wood cabinets, granite benchtops, black appliances, with island, ceramic floors and exposed beam.
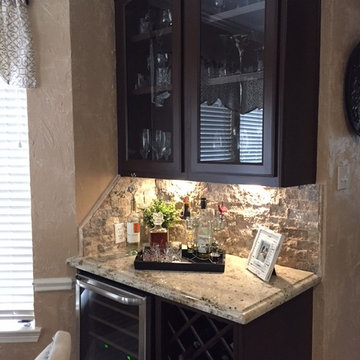
On this Cypress, TX kitchen remodel we removed the old appliances, removed the old island, desk area, light box and a section of cabinets where the cooktop was. We installed new custom made cabinetry, painted all of the cabinets, installed new granite countertops, installed a stone backsplash, installed new lighting, appliances, and plumbing fixtures.
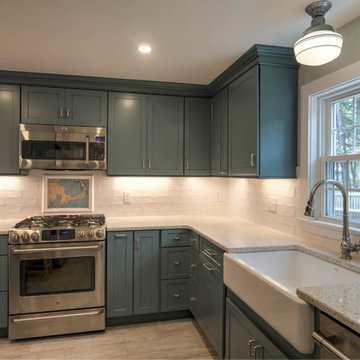
This Diamond Cabinetry kitchen designed by White Wood Kitchens reflects the owners' love of Cape Life. The cabinets are maple painted an "Oasis" blue. The countertops are Saravii Curava, which are countertops made out of recycled glass. With stainless steel appliances and a farm sink, this kitchen is perfectly suited for days on Cape Cod. The bathroom includes Versiniti cabinetry, including a vanity and two cabinets for above the sink and the toilet. Builder: McPhee Builders.
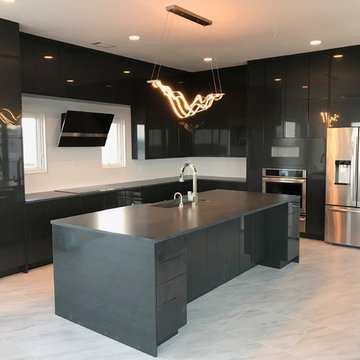
The Kitchen utilizes the latest Silestone Quartz. The top is honed soapstone. The cabinetry has self closing and opening drawers and doors. Designed by Emrich.
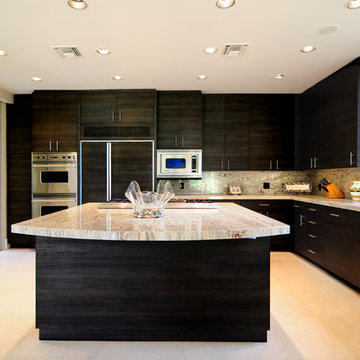
Adriana Ortiz
Photo of an expansive modern l-shaped eat-in kitchen in Other with an undermount sink, flat-panel cabinets, black cabinets, solid surface benchtops, multi-coloured splashback, stone slab splashback, stainless steel appliances, ceramic floors and with island.
Photo of an expansive modern l-shaped eat-in kitchen in Other with an undermount sink, flat-panel cabinets, black cabinets, solid surface benchtops, multi-coloured splashback, stone slab splashback, stainless steel appliances, ceramic floors and with island.
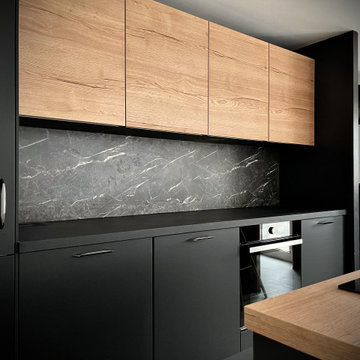
Création et pose d’un belle espace cuisine disposant d’un grand ilot avec une zone repas pour 4 à 5 personnes ainsi que la réalisation d’un meuble TV sur-mesure au couleur de la cuisine… Finition Laque noire Mat et chêne clair associé à un jolie marbre noir.
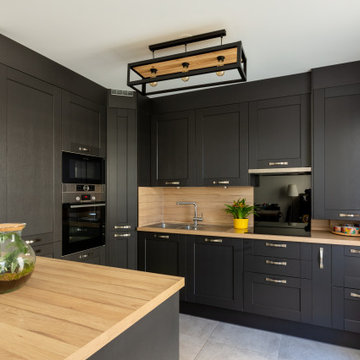
This is an example of a mid-sized traditional single-wall open plan kitchen in Paris with a double-bowl sink, flat-panel cabinets, black cabinets, wood benchtops, beige splashback, timber splashback, black appliances, ceramic floors, with island, grey floor and beige benchtop.
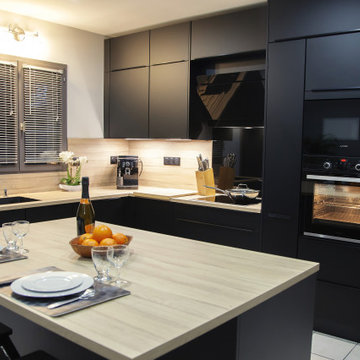
Cuisine en L avec ilot noire et bois, ilot avec rangement d'un côté et coin repas de l'autre.
This is an example of a mid-sized modern l-shaped open plan kitchen in Lyon with a single-bowl sink, beaded inset cabinets, black cabinets, solid surface benchtops, timber splashback, panelled appliances, ceramic floors, with island and beige floor.
This is an example of a mid-sized modern l-shaped open plan kitchen in Lyon with a single-bowl sink, beaded inset cabinets, black cabinets, solid surface benchtops, timber splashback, panelled appliances, ceramic floors, with island and beige floor.
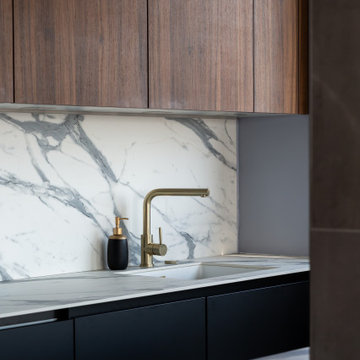
Création d’un grand appartement familial avec espace parental et son studio indépendant suite à la réunion de deux lots. Une rénovation importante est effectuée et l’ensemble des espaces est restructuré et optimisé avec de nombreux rangements sur mesure. Les espaces sont ouverts au maximum pour favoriser la vue vers l’extérieur.
Black Kitchen with Ceramic Floors Design Ideas
6