Black Kitchen with Ceramic Floors Design Ideas
Refine by:
Budget
Sort by:Popular Today
1 - 20 of 5,855 photos
Item 1 of 3
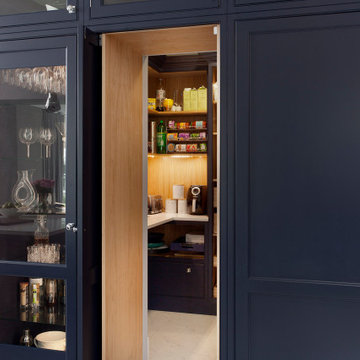
Classical kitchen with Navy hand painted finish with Silestone quartz work surfaces & mirror splash back.
This is an example of a large traditional u-shaped eat-in kitchen in Dublin with a farmhouse sink, beaded inset cabinets, blue cabinets, quartzite benchtops, metallic splashback, mirror splashback, stainless steel appliances, ceramic floors, with island, white floor and white benchtop.
This is an example of a large traditional u-shaped eat-in kitchen in Dublin with a farmhouse sink, beaded inset cabinets, blue cabinets, quartzite benchtops, metallic splashback, mirror splashback, stainless steel appliances, ceramic floors, with island, white floor and white benchtop.
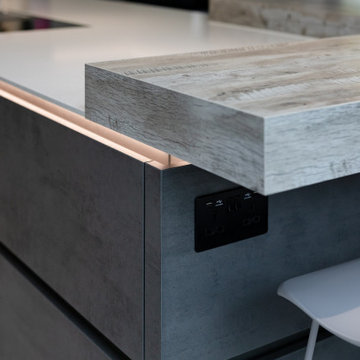
Beautiful open plan space with a big island and drinks area for the whole family to enjoy !
Large contemporary single-wall eat-in kitchen in Hampshire with a single-bowl sink, flat-panel cabinets, white cabinets, quartzite benchtops, multi-coloured splashback, mirror splashback, black appliances, ceramic floors, with island, grey floor and white benchtop.
Large contemporary single-wall eat-in kitchen in Hampshire with a single-bowl sink, flat-panel cabinets, white cabinets, quartzite benchtops, multi-coloured splashback, mirror splashback, black appliances, ceramic floors, with island, grey floor and white benchtop.
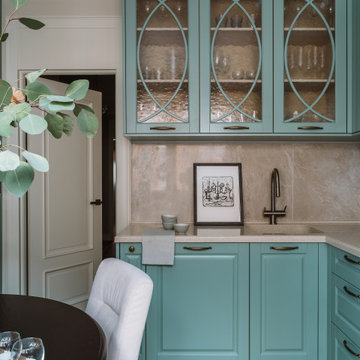
Фотограф: Шангина Ольга
Стиль: Яна Яхина и Полина Рожкова
- Встроенная мебель @vereshchagin_a_v
- Шторы @beresneva_nata
- Паркет @pavel_4ee
- Свет @svet24.ru
- Мебель в детских @artosobinka и @24_7magazin
- Ковры @amikovry
- Кровать @isonberry
- Декор @designboom.ru , @enere.it , @tkano.ru
- Живопись @evgeniya___drozdova
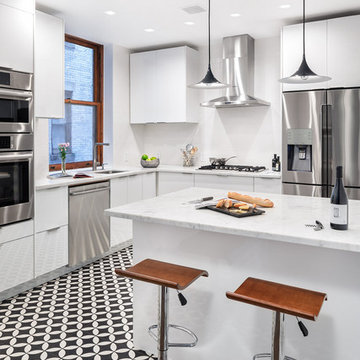
Photo of a mid-sized contemporary eat-in kitchen in New York with an undermount sink, flat-panel cabinets, white cabinets, marble benchtops, white splashback, stainless steel appliances, ceramic floors, with island, multi-coloured floor and white benchtop.
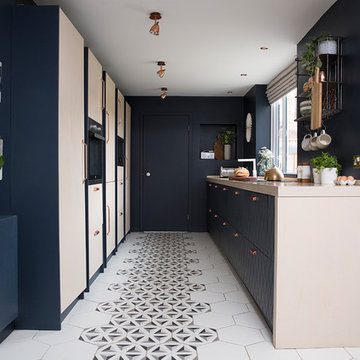
This re-imagined open plan space where a white gloss galley once stood offers a stylish update on the traditional kitchen layout.
Individually spaced tall cabinets are recessed in to a hidden wall to the left to create a sense of a wider space than actually exists and the removal of all wall cabinets opens out the room to add much needed light and create a vista. Focus is drawn down the kitchen elongating it once more with the use of patterned tiles creating a central carpet.
Katie Lee

This is an example of a mid-sized industrial l-shaped open plan kitchen in Orlando with brick splashback, stainless steel appliances, with island, an undermount sink, brown cabinets, concrete benchtops, red splashback, ceramic floors, beige floor and raised-panel cabinets.
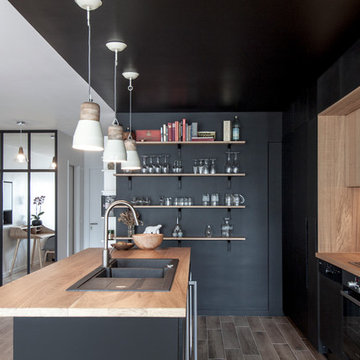
Bertrand Fompeyrine
Design ideas for a mid-sized scandinavian galley open plan kitchen in Paris with a double-bowl sink, black cabinets, wood benchtops, black appliances, with island, brown splashback and ceramic floors.
Design ideas for a mid-sized scandinavian galley open plan kitchen in Paris with a double-bowl sink, black cabinets, wood benchtops, black appliances, with island, brown splashback and ceramic floors.
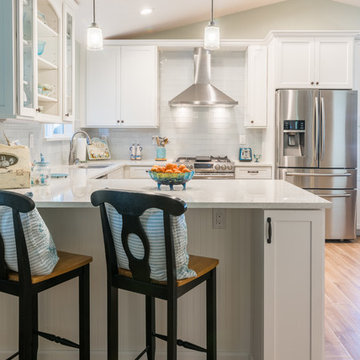
In this great light and bright kitchen my client was looking for a beach look, including new floors, lots of white, and an open, airy, feel.
This kitchen complements Bathroom Remodel 06 - Bath #1 and Bathroom Remodel 06 - Bath #2 as part of the same house remodel, all with beach house in mind.
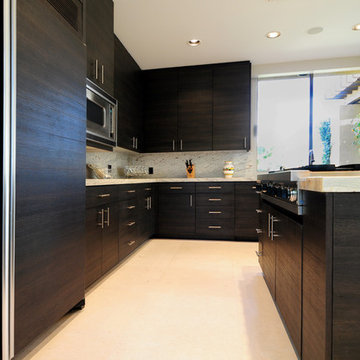
Adriana Ortiz
This is an example of an expansive modern l-shaped eat-in kitchen in Other with an undermount sink, flat-panel cabinets, black cabinets, solid surface benchtops, multi-coloured splashback, stone slab splashback, stainless steel appliances, ceramic floors and with island.
This is an example of an expansive modern l-shaped eat-in kitchen in Other with an undermount sink, flat-panel cabinets, black cabinets, solid surface benchtops, multi-coloured splashback, stone slab splashback, stainless steel appliances, ceramic floors and with island.
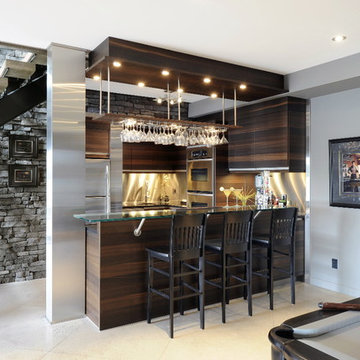
Contemporary style, 'rational' cabinetry Atmos Collection in Bookmatched stripey oak, bog wood horizontal wood grain finish. Stainless steel back splash, antiqued cambrian black stone surface along with glass bartop on stainless step posts, with footrest. Floating (ceiling hung) decorative bulkhead with lighting and wine glass racks.
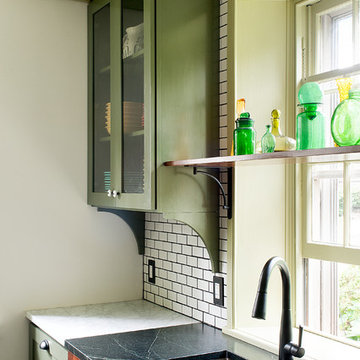
This is an example of a mid-sized traditional u-shaped kitchen in Philadelphia with an undermount sink, recessed-panel cabinets, medium wood cabinets, white splashback, stainless steel appliances, with island, soapstone benchtops, subway tile splashback, ceramic floors and grey floor.

Download our free ebook, Creating the Ideal Kitchen. DOWNLOAD NOW
This unit, located in a 4-flat owned by TKS Owners Jeff and Susan Klimala, was remodeled as their personal pied-à-terre, and doubles as an Airbnb property when they are not using it. Jeff and Susan were drawn to the location of the building, a vibrant Chicago neighborhood, 4 blocks from Wrigley Field, as well as to the vintage charm of the 1890’s building. The entire 2 bed, 2 bath unit was renovated and furnished, including the kitchen, with a specific Parisian vibe in mind.
Although the location and vintage charm were all there, the building was not in ideal shape -- the mechanicals -- from HVAC, to electrical, plumbing, to needed structural updates, peeling plaster, out of level floors, the list was long. Susan and Jeff drew on their expertise to update the issues behind the walls while also preserving much of the original charm that attracted them to the building in the first place -- heart pine floors, vintage mouldings, pocket doors and transoms.
Because this unit was going to be primarily used as an Airbnb, the Klimalas wanted to make it beautiful, maintain the character of the building, while also specifying materials that would last and wouldn’t break the budget. Susan enjoyed the hunt of specifying these items and still coming up with a cohesive creative space that feels a bit French in flavor.
Parisian style décor is all about casual elegance and an eclectic mix of old and new. Susan had fun sourcing some more personal pieces of artwork for the space, creating a dramatic black, white and moody green color scheme for the kitchen and highlighting the living room with pieces to showcase the vintage fireplace and pocket doors.
Photographer: @MargaretRajic
Photo stylist: @Brandidevers
Do you have a new home that has great bones but just doesn’t feel comfortable and you can’t quite figure out why? Contact us here to see how we can help!

Dans l’entrée - qui donne accès à la cuisine ouverte astucieusement agencée en U, au coin parents et à la pièce de vie - notre attention est instantanément portée sur la jolie teinte « Brun Murcie » des menuiseries, sublimée par l’iconique lampe Flowerpot de And Tradition.
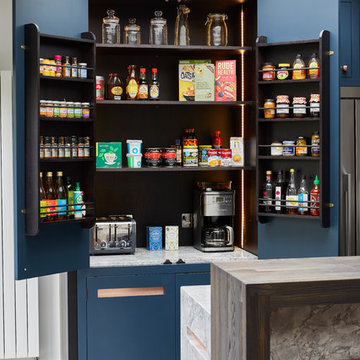
One of Wendy's main wishes on the brief was a large pantry.
Photo of a large contemporary single-wall kitchen pantry in London with a drop-in sink, flat-panel cabinets, blue cabinets, granite benchtops, grey splashback, marble splashback, stainless steel appliances, ceramic floors, with island, grey floor and grey benchtop.
Photo of a large contemporary single-wall kitchen pantry in London with a drop-in sink, flat-panel cabinets, blue cabinets, granite benchtops, grey splashback, marble splashback, stainless steel appliances, ceramic floors, with island, grey floor and grey benchtop.
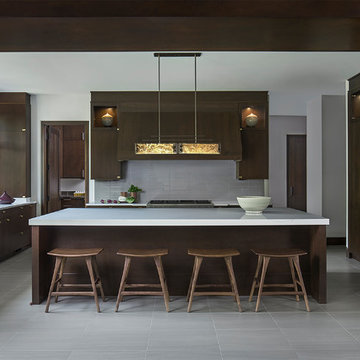
Photos by Beth Singer
Architecture/Build: Luxe Homes Design Build
This is an example of a mid-sized contemporary eat-in kitchen in Detroit with a drop-in sink, dark wood cabinets, quartz benchtops, green splashback, glass tile splashback, panelled appliances, ceramic floors, with island, grey floor and flat-panel cabinets.
This is an example of a mid-sized contemporary eat-in kitchen in Detroit with a drop-in sink, dark wood cabinets, quartz benchtops, green splashback, glass tile splashback, panelled appliances, ceramic floors, with island, grey floor and flat-panel cabinets.
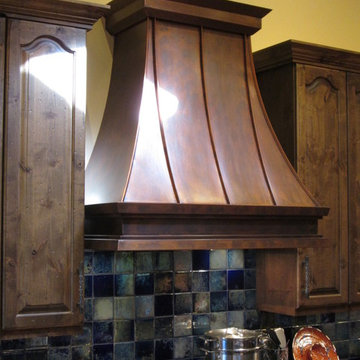
Range Hood # 34
Application: Wall Mount
Custom Dimensions: 42” W x 44” H x 24” D
Material: Copper
Finish: Custom mottled copper
Body: smooth; standing Seams
Border: double stepped border in custom mottled copper
Crown: Custom mottled copper angle stepped crown
Our homeowner wanted a custom mottled finish on her copper range hood, to complement the finish on her wood cabinets. We worked on several finishes before we arrived at a solution acceptable to the client, and it came out very well in this application.
Photos submitted by homeowner.
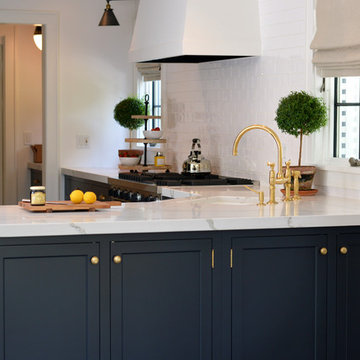
Photo of a mid-sized transitional u-shaped eat-in kitchen in New York with an undermount sink, recessed-panel cabinets, black cabinets, quartzite benchtops, white splashback, subway tile splashback, stainless steel appliances, ceramic floors, a peninsula, black floor and white benchtop.
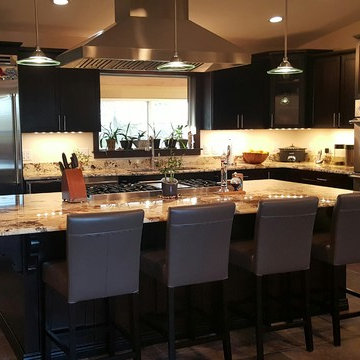
This dark kitchen complements the stainless steel centerpiece of this kitchen: the ProS island range hood. We love the granite countertops which really pop, contrasted with the black cabinets. The plants are a nice touch to give this kitchen an earthy vibe.
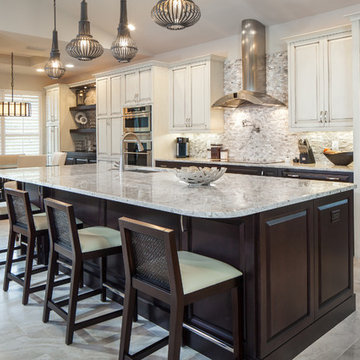
Inspiration for a large transitional galley eat-in kitchen in Miami with a drop-in sink, recessed-panel cabinets, light wood cabinets, granite benchtops, beige splashback, ceramic splashback, stainless steel appliances, ceramic floors and with island.
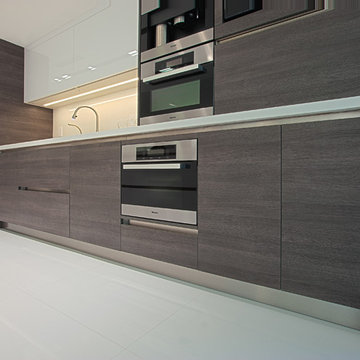
Design ideas for a large modern u-shaped eat-in kitchen in Miami with a double-bowl sink, flat-panel cabinets, dark wood cabinets, solid surface benchtops, white splashback, stone slab splashback, stainless steel appliances, ceramic floors and no island.
Black Kitchen with Ceramic Floors Design Ideas
1