Black Kitchen with Grey Floor Design Ideas
Refine by:
Budget
Sort by:Popular Today
241 - 260 of 5,875 photos
Item 1 of 3
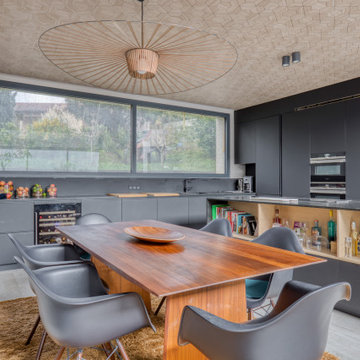
This is an example of a l-shaped open plan kitchen in Lyon with flat-panel cabinets, grey cabinets, black appliances, with island, grey floor and grey benchtop.
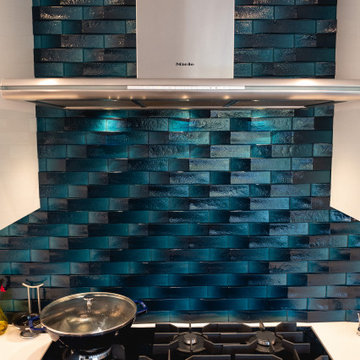
This is an example of a large modern u-shaped eat-in kitchen in Los Angeles with an undermount sink, flat-panel cabinets, medium wood cabinets, quartz benchtops, blue splashback, glass tile splashback, stainless steel appliances, porcelain floors, a peninsula, grey floor and white benchtop.
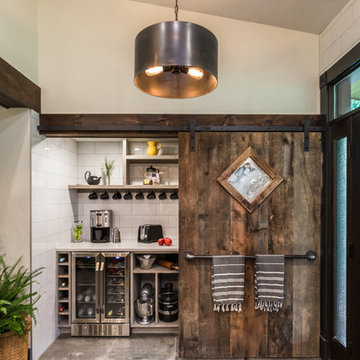
Brittany Fecteau
Large country l-shaped kitchen pantry in Manchester with an undermount sink, flat-panel cabinets, quartz benchtops, white splashback, porcelain splashback, stainless steel appliances, cement tiles, with island, grey floor, white benchtop and grey cabinets.
Large country l-shaped kitchen pantry in Manchester with an undermount sink, flat-panel cabinets, quartz benchtops, white splashback, porcelain splashback, stainless steel appliances, cement tiles, with island, grey floor, white benchtop and grey cabinets.
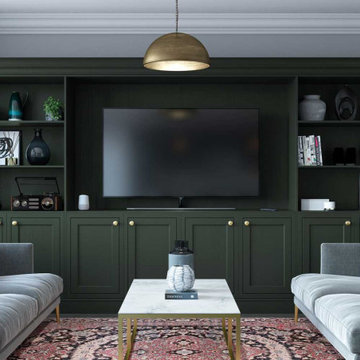
Forest green In-frame shaker-style extended kitchen/living space media wall unit with satin brass knobs
Photo of a large traditional l-shaped open plan kitchen in Cheshire with shaker cabinets, green cabinets, a farmhouse sink, marble benchtops, grey splashback, marble splashback, stainless steel appliances, ceramic floors, with island, grey floor and grey benchtop.
Photo of a large traditional l-shaped open plan kitchen in Cheshire with shaker cabinets, green cabinets, a farmhouse sink, marble benchtops, grey splashback, marble splashback, stainless steel appliances, ceramic floors, with island, grey floor and grey benchtop.
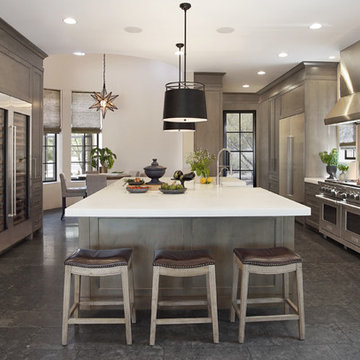
Inspiration for a large transitional u-shaped eat-in kitchen in Phoenix with a farmhouse sink, shaker cabinets, brown cabinets, metallic splashback, stainless steel appliances, with island, grey floor, white benchtop, marble benchtops, marble splashback and limestone floors.
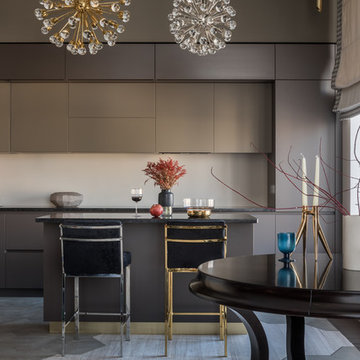
Photo of a contemporary single-wall kitchen in Moscow with an undermount sink, flat-panel cabinets, grey cabinets, white splashback, with island, grey floor and black benchtop.
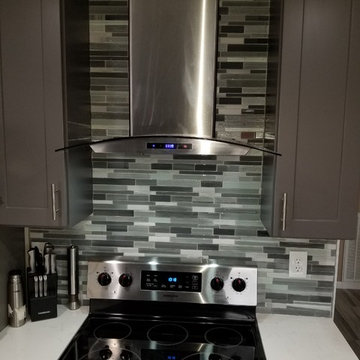
Mid-sized contemporary l-shaped eat-in kitchen in Houston with a farmhouse sink, shaker cabinets, grey cabinets, quartzite benchtops, grey splashback, glass sheet splashback, stainless steel appliances, porcelain floors, with island, grey floor and white benchtop.
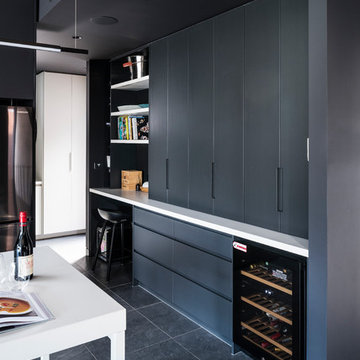
A newly built home in Brighton receives a full domestic cabinetry fit-out including kitchen, laundry, butler's pantry, linen cupboards, hidden study desk, bed head, laundry chute, vanities, entertainment units and several storage areas. Included here are pictures of the kitchen, laundry, entertainment unit and a hidden study desk. Smith & Smith worked with Oakley Property Group to create this beautiful home.
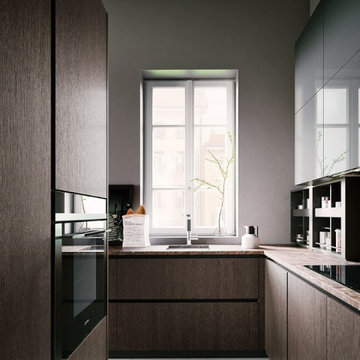
Wood veneers makes stunning statement in your home & kitchen.
Mid-sized modern galley eat-in kitchen in Austin with a drop-in sink, flat-panel cabinets, dark wood cabinets, solid surface benchtops, brown splashback, stainless steel appliances, concrete floors, with island, grey floor and white benchtop.
Mid-sized modern galley eat-in kitchen in Austin with a drop-in sink, flat-panel cabinets, dark wood cabinets, solid surface benchtops, brown splashback, stainless steel appliances, concrete floors, with island, grey floor and white benchtop.
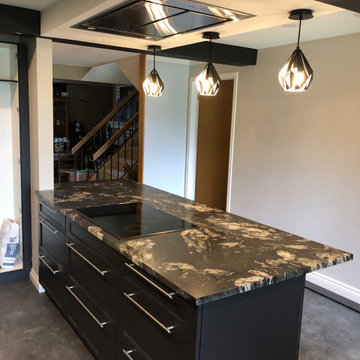
Photo of a mid-sized transitional separate kitchen in Ottawa with shaker cabinets, black cabinets, granite benchtops, multi-coloured splashback, concrete floors, with island, grey floor and multi-coloured benchtop.
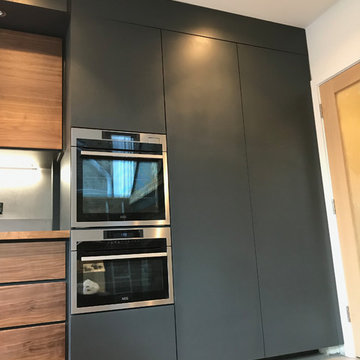
Full height larder cupboards, concealing gas combination boiler and underfloor heating fittings. Door fronts hand finished with aluminium skins painted to a flat matt RAL 7016 Anthracite Grey.
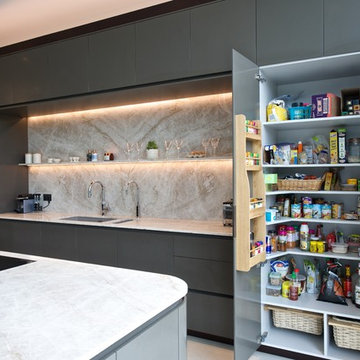
Photography: Gibson Blanc
Expansive contemporary l-shaped open plan kitchen in Surrey with flat-panel cabinets, granite benchtops, black appliances, concrete floors, with island and grey floor.
Expansive contemporary l-shaped open plan kitchen in Surrey with flat-panel cabinets, granite benchtops, black appliances, concrete floors, with island and grey floor.
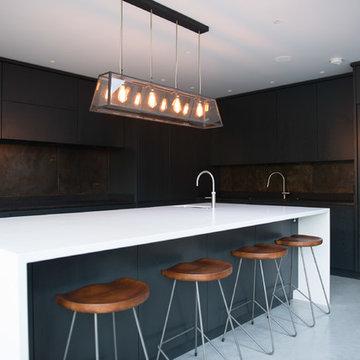
This is an example of an expansive contemporary l-shaped open plan kitchen in London with a drop-in sink, flat-panel cabinets, dark wood cabinets, quartzite benchtops, multi-coloured splashback, metal splashback, stainless steel appliances, concrete floors, with island, grey floor and white benchtop.
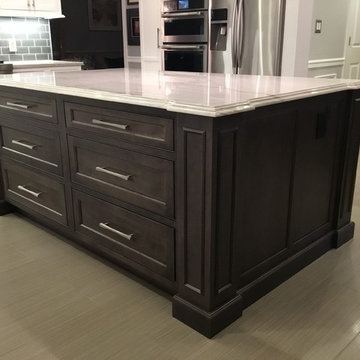
Inspiration for a mid-sized transitional l-shaped kitchen in New York with a farmhouse sink, beaded inset cabinets, white cabinets, quartzite benchtops, grey splashback, subway tile splashback, stainless steel appliances, porcelain floors, with island, grey floor and white benchtop.
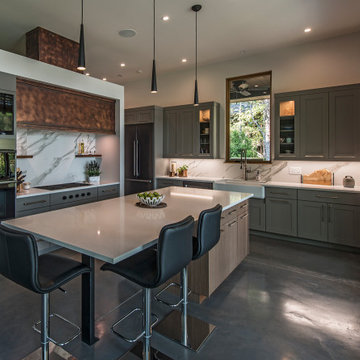
We designed this 3,162 square foot home for empty-nesters who love lake life. Functionally, the home accommodates multiple generations. Elderly in-laws stay for prolonged periods, and the homeowners are thinking ahead to their own aging in place. This required two master suites on the first floor. Accommodations were made for visiting children upstairs. Aside from the functional needs of the occupants, our clients desired a home which maximizes indoor connection to the lake, provides covered outdoor living, and is conducive to entertaining. Our concept celebrates the natural surroundings through materials, views, daylighting, and building massing.
We placed all main public living areas along the rear of the house to capitalize on the lake views while efficiently stacking the bedrooms and bathrooms in a two-story side wing. Secondary support spaces are integrated across the front of the house with the dramatic foyer. The front elevation, with painted green and natural wood siding and soffits, blends harmoniously with wooded surroundings. The lines and contrasting colors of the light granite wall and silver roofline draws attention toward the entry and through the house to the real focus: the water. The one-story roof over the garage and support spaces takes flight at the entry, wraps the two-story wing, turns, and soars again toward the lake as it approaches the rear patio. The granite wall extending from the entry through the interior living space is mirrored along the opposite end of the rear covered patio. These granite bookends direct focus to the lake.
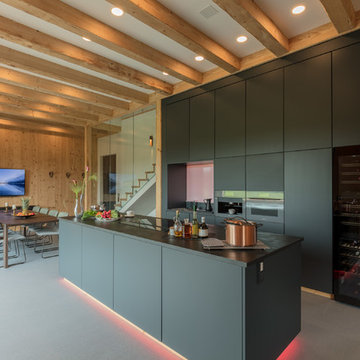
Design ideas for a large contemporary galley open plan kitchen in Stuttgart with flat-panel cabinets, black cabinets, with island, grey floor, black benchtop and black appliances.
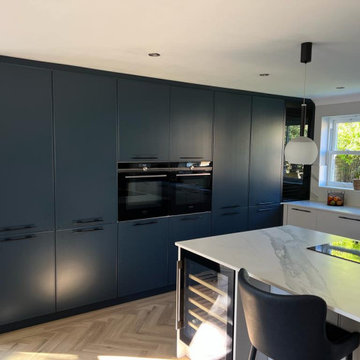
Design ideas for a mid-sized contemporary l-shaped open plan kitchen in Other with a single-bowl sink, recessed-panel cabinets, blue cabinets, solid surface benchtops, white splashback, marble splashback, black appliances, laminate floors, with island, grey floor and white benchtop.
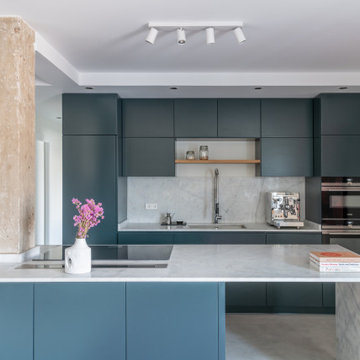
Photo of a contemporary l-shaped kitchen in Madrid with flat-panel cabinets, grey cabinets, marble benchtops, white splashback, marble splashback, stainless steel appliances, concrete floors, with island, grey floor, white benchtop and an undermount sink.
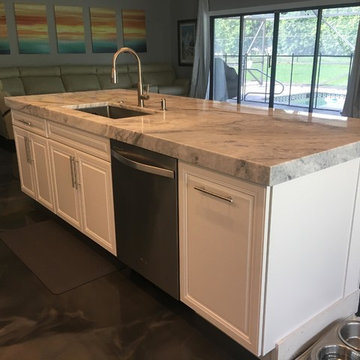
Mont Blanc Kitchen Countertops
1"1/4 Flat Polish Counter Tops
3" Mitered Apron Edge Island
Photo of a mid-sized modern single-wall eat-in kitchen in Miami with an undermount sink, quartzite benchtops, white splashback, stainless steel appliances, concrete floors, with island and grey floor.
Photo of a mid-sized modern single-wall eat-in kitchen in Miami with an undermount sink, quartzite benchtops, white splashback, stainless steel appliances, concrete floors, with island and grey floor.
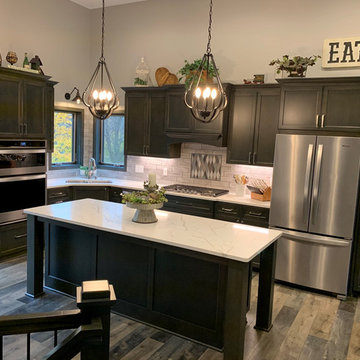
Inspiration for a large transitional l-shaped open plan kitchen in Minneapolis with an undermount sink, shaker cabinets, dark wood cabinets, quartz benchtops, white splashback, ceramic splashback, stainless steel appliances, linoleum floors, with island, grey floor and white benchtop.
Black Kitchen with Grey Floor Design Ideas
13