Black Kitchen with Grey Floor Design Ideas
Refine by:
Budget
Sort by:Popular Today
161 - 180 of 5,868 photos
Item 1 of 3
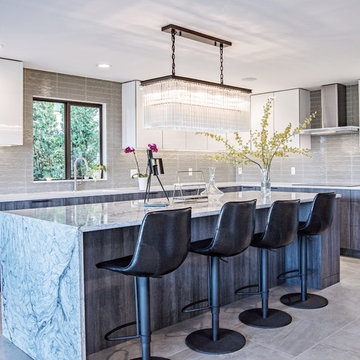
This is an example of a large contemporary l-shaped eat-in kitchen in Seattle with flat-panel cabinets, white cabinets, grey splashback, with island, grey floor, white benchtop and glass tile splashback.
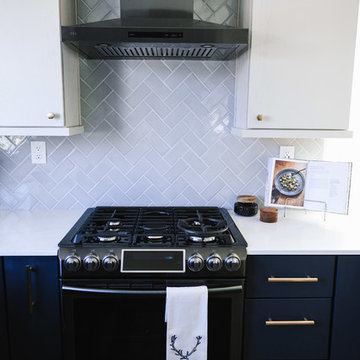
What a fun yet challenging project. After numerous space plan options, we've finally decided on removing a wall and switching it out with cabinetry that is functional for a kitchen and the dining area. We've added a peninsula at a 120 degree corner to expand the working surface, add bar seating and still keep the space open and inviting from adjoining spaces. Blueberry oak cabinets with satin brass hardware are balanced out with white quartz countertop and gray uppers. Wide plank vinyl helped keep this space masculine and formal while the stairs add a softer touch that's being complimented by warm tone furniture. To tie in warmth and masculinity, we've opted for custom miter-cut shelves in the corner. Windows give us great light and a corner cabinet can block a lot of it out, so floating shelves seemed most appropriate (no visible hardware). With a lot of material and colors, space still seems cohesive and inviting. Very formal, yet ready to be used for entertaining and day to day living.
Hale Production Studios
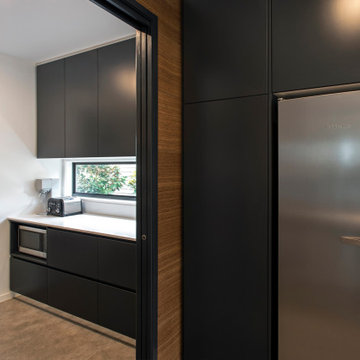
Design ideas for a contemporary galley kitchen pantry with black cabinets, window splashback, ceramic floors, grey floor and white benchtop.
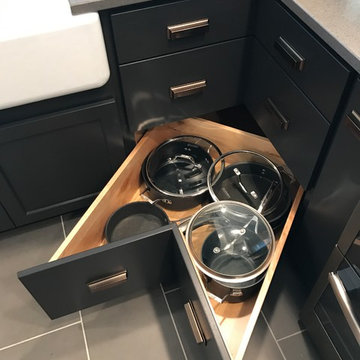
The kitchen was designed in Starmark Cabinetry's Maple Cosmopolitan featuring a tuxedo style with White and Graphite finishes. The Vicostone quartz counters are Sparkling Grey Poilshed. Hardware is from Hickory Hardware in Verona Bronze. Appliances from GE in Slate with a Sharp microwave drawer.
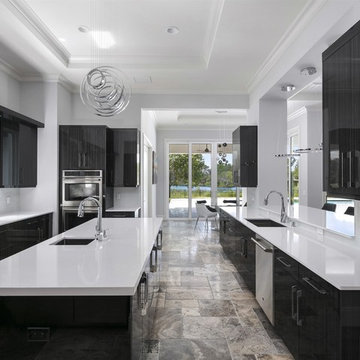
This is an example of a large modern u-shaped separate kitchen in Orlando with an undermount sink, flat-panel cabinets, black cabinets, solid surface benchtops, white splashback, glass tile splashback, stainless steel appliances, travertine floors, with island and grey floor.
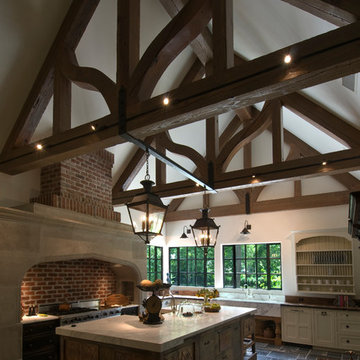
Kitchen with antique limestone floor, antique pine trusses, and carved limestone range surround.
Large traditional kitchen in Houston with white cabinets, marble benchtops, brick splashback, stainless steel appliances, limestone floors, with island, grey floor and white benchtop.
Large traditional kitchen in Houston with white cabinets, marble benchtops, brick splashback, stainless steel appliances, limestone floors, with island, grey floor and white benchtop.
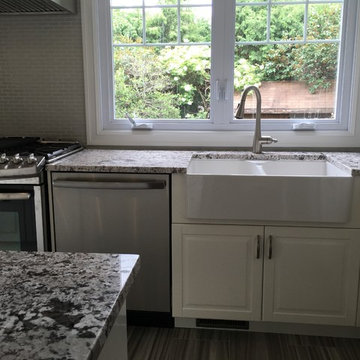
This is an example of a mid-sized country u-shaped eat-in kitchen in Ottawa with a farmhouse sink, raised-panel cabinets, white cabinets, granite benchtops, beige splashback, glass tile splashback, stainless steel appliances, porcelain floors, no island and grey floor.
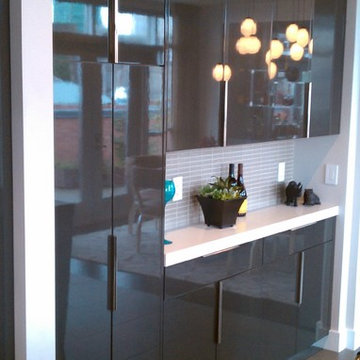
Mid-sized modern u-shaped eat-in kitchen in San Francisco with a farmhouse sink, flat-panel cabinets, stainless steel appliances, porcelain floors, with island, black cabinets, quartzite benchtops, beige splashback, glass sheet splashback, grey floor and white benchtop.
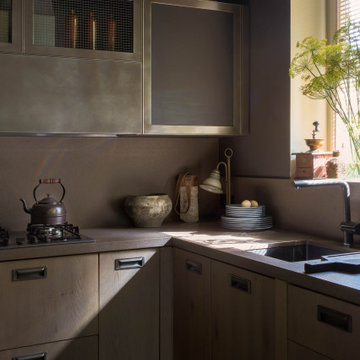
Photo of a small country u-shaped kitchen in Moscow with stainless steel cabinets, quartz benchtops, grey splashback, engineered quartz splashback, grey floor and grey benchtop.

Dreaming of a farmhouse life in the middle of the city, this custom new build on private acreage was interior designed from the blueprint stages with intentional details, durability, high-fashion style and chic liveable luxe materials that support this busy family's active and minimalistic lifestyle. | Photography Joshua Caldwell
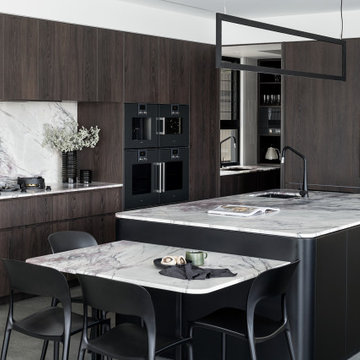
Dark brown Cape Elm laminate with vertical grain compliments the the stunning New York Marble in this beautiful modern kitchen.
This is an example of a large contemporary u-shaped kitchen in Brisbane with flat-panel cabinets, with island, an undermount sink, dark wood cabinets, multi-coloured splashback, panelled appliances, concrete floors, grey floor and multi-coloured benchtop.
This is an example of a large contemporary u-shaped kitchen in Brisbane with flat-panel cabinets, with island, an undermount sink, dark wood cabinets, multi-coloured splashback, panelled appliances, concrete floors, grey floor and multi-coloured benchtop.
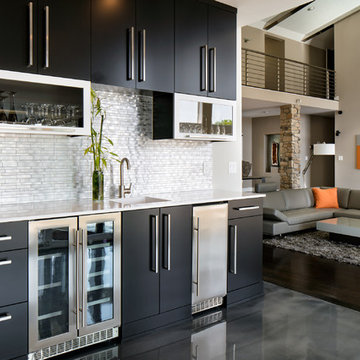
Winner of the 2016 NARI Charlotte Chapter Contractor of the Year Award for Best Residential Kitchen from $100,001-$150,000 and Best of Show.
© Deborah Scannell Photography.

Inspiration for a contemporary eat-in kitchen in London with a double-bowl sink, flat-panel cabinets, grey cabinets, concrete floors, with island, grey floor and grey benchtop.

This is an example of a large modern single-wall open plan kitchen in Vancouver with a double-bowl sink, flat-panel cabinets, grey cabinets, quartz benchtops, white splashback, glass tile splashback, stainless steel appliances, medium hardwood floors, with island, grey floor, white benchtop and coffered.
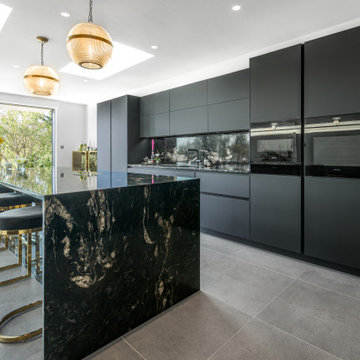
Our client tells us: ‘We have just finished our new build and kitchen and would like to thank Sharon and colleagues at Design Interiors for their excellent service. Sharon gave perfect advice and was really considerate and patient with our constant vacillations; nothing was too much trouble. We are really pleased with the end result and Mike and the installation team were also faultless in their attention to detail.’
It was a pleasure for Design Interiors to work on this home extension project with ARCHangels Architects & Build My Home. Our client’s who have teenage children wanted to create an open, social & relaxing family space which could also be used for entertaining. It was important to them to create a unique, wow factor look whilst having practical storage & cooking elements for busy family life. Sharon designed the LEICHT Black Slate furniture along with Black Cosmic Granite for the feature Island, worktops & splash back. This Contemporary kitchen features SIEMENS appliances, BORA induction hob & BLANCO sink & taps.
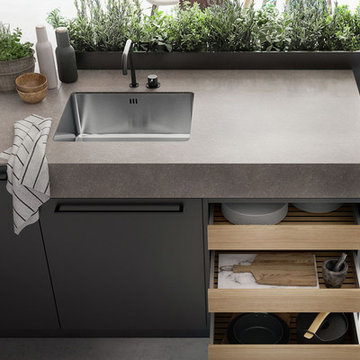
SieMatic Cabinetry in Graphite Grey Matte Lacquer and Ivory Oak open drawers.
Photo of a mid-sized modern l-shaped eat-in kitchen in Seattle with a single-bowl sink, flat-panel cabinets, black cabinets, solid surface benchtops, black appliances, concrete floors, no island, grey floor and grey benchtop.
Photo of a mid-sized modern l-shaped eat-in kitchen in Seattle with a single-bowl sink, flat-panel cabinets, black cabinets, solid surface benchtops, black appliances, concrete floors, no island, grey floor and grey benchtop.
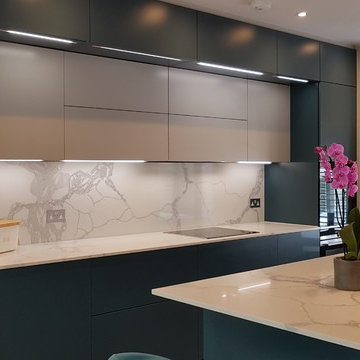
Inspiration for a large contemporary open plan kitchen in London with a single-bowl sink, flat-panel cabinets, green cabinets, quartzite benchtops, white splashback, stone slab splashback, stainless steel appliances, light hardwood floors, with island, grey floor and white benchtop.
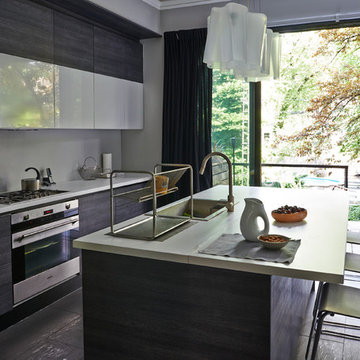
This contemporary kitchen is the heart of this renovation which features a sliding window all of glass that open up onto the cedar wood deck. Photo: Michel Arnaud
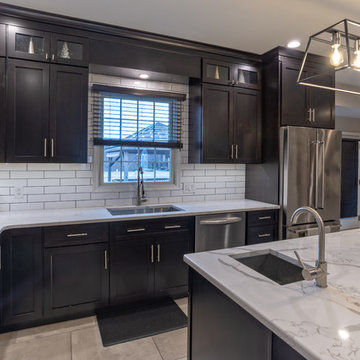
Main Line Kitchen Design is a unique business model! We are a group of skilled Kitchen Designers each with many years of experience planning kitchens around the Delaware Valley. And we are cabinet dealers for 8 nationally distributed cabinet lines much like traditional showrooms.
Appointment Information
Unlike full showrooms open to the general public, Main Line Kitchen Design works only by appointment. Appointments can be scheduled days, nights, and weekends either in your home or in our office and selection center. During office appointments we display clients kitchens on a flat screen TV and help them look through 100’s of sample doorstyles, almost a thousand sample finish blocks and sample kitchen cabinets. During home visits we can bring samples, take measurements, and make design changes on laptops showing you what your kitchen can look like in the very room being renovated. This is more convenient for our customers and it eliminates the expense of staffing and maintaining a larger space that is open to walk in traffic. We pass the significant savings on to our customers and so we sell cabinetry for less than other dealers, even home centers like Lowes and The Home Depot.
We believe that since a web site like Houzz.com has over half a million kitchen photos, any advantage to going to a full kitchen showroom with full kitchen displays has been lost. Almost no customer today will ever get to see a display kitchen in their door style and finish because there are just too many possibilities. And the design of each kitchen is unique anyway. Our design process allows us to spend more time working on our customer’s designs. This is what we enjoy most about our business and it is what makes the difference between an average and a great kitchen design. Among the kitchen cabinet lines we design with and sell are Jim Bishop, 6 Square, Fabuwood, Brighton, and Wellsford Fine Custom Cabinetry.
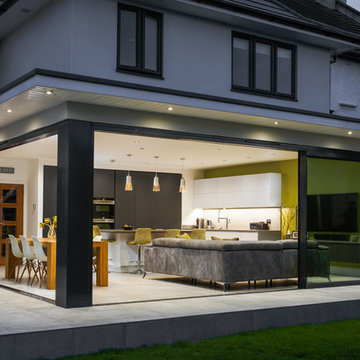
GD Photography
Inspiration for a mid-sized modern l-shaped open plan kitchen in Essex with an integrated sink, flat-panel cabinets, grey cabinets, quartzite benchtops, grey splashback, stone slab splashback, panelled appliances, porcelain floors, with island, grey floor and grey benchtop.
Inspiration for a mid-sized modern l-shaped open plan kitchen in Essex with an integrated sink, flat-panel cabinets, grey cabinets, quartzite benchtops, grey splashback, stone slab splashback, panelled appliances, porcelain floors, with island, grey floor and grey benchtop.
Black Kitchen with Grey Floor Design Ideas
9