Black Kitchen with Grey Floor Design Ideas
Refine by:
Budget
Sort by:Popular Today
121 - 140 of 5,871 photos
Item 1 of 3
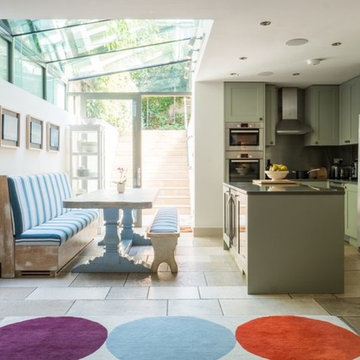
Steve Davies
Design ideas for a mid-sized transitional l-shaped eat-in kitchen in London with recessed-panel cabinets, green cabinets, stainless steel appliances, with island, grey floor and black benchtop.
Design ideas for a mid-sized transitional l-shaped eat-in kitchen in London with recessed-panel cabinets, green cabinets, stainless steel appliances, with island, grey floor and black benchtop.
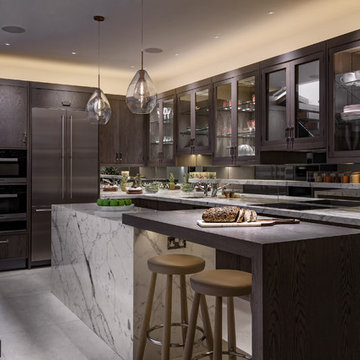
This is an example of a transitional l-shaped kitchen in London with grey floor, an undermount sink, flat-panel cabinets, dark wood cabinets, metallic splashback, mirror splashback, with island and grey benchtop.
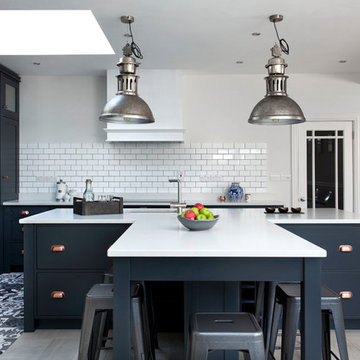
Infinity Media
Mid-sized transitional l-shaped kitchen in Other with shaker cabinets, blue cabinets, quartzite benchtops, white splashback, ceramic splashback, ceramic floors, with island, an undermount sink and grey floor.
Mid-sized transitional l-shaped kitchen in Other with shaker cabinets, blue cabinets, quartzite benchtops, white splashback, ceramic splashback, ceramic floors, with island, an undermount sink and grey floor.
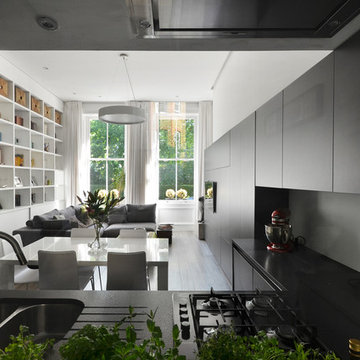
‘We can keep an eye on our little daughter while she plays around the house, from both the living spaces and our bedroom. It is so practical and beautiful’ the owners say. - Photo by Daniele Petteno
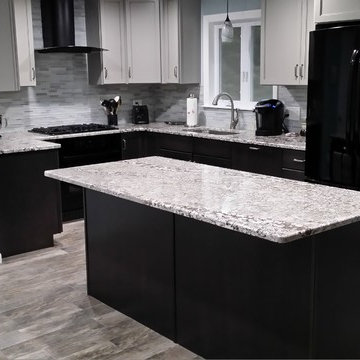
Inspiration for a mid-sized transitional u-shaped open plan kitchen in Boston with an undermount sink, shaker cabinets, black cabinets, granite benchtops, grey splashback, glass tile splashback, stainless steel appliances, slate floors, with island and grey floor.
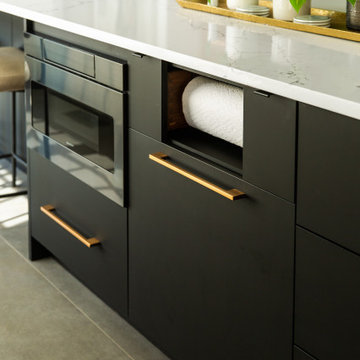
contemporary kitchen, soft touch matt acrylic and riff cut white oak
Large contemporary eat-in kitchen in Other with a single-bowl sink, flat-panel cabinets, black cabinets, quartz benchtops, white splashback, subway tile splashback, black appliances, porcelain floors, with island, grey floor and white benchtop.
Large contemporary eat-in kitchen in Other with a single-bowl sink, flat-panel cabinets, black cabinets, quartz benchtops, white splashback, subway tile splashback, black appliances, porcelain floors, with island, grey floor and white benchtop.
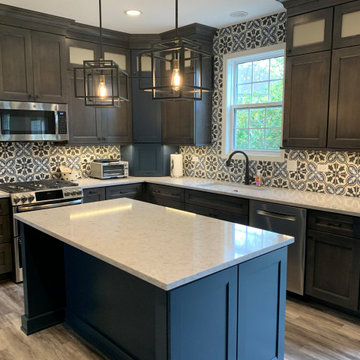
Pro photos coming soon!
This family-centric kitchen was tired and needed an update. Splashes of blue on the island, corner appliance garage and backsplash tile keep it interesting.
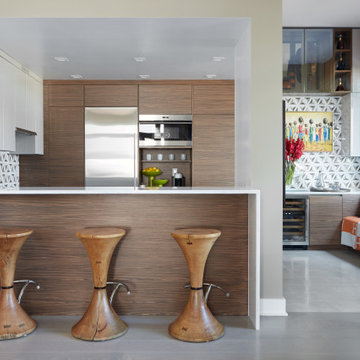
Small contemporary u-shaped kitchen in New York with an undermount sink, flat-panel cabinets, quartzite benchtops, grey splashback, marble splashback, stainless steel appliances, porcelain floors, grey floor, white benchtop, medium wood cabinets and a peninsula.
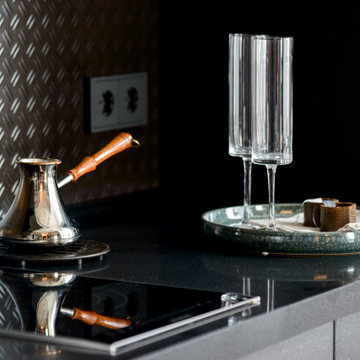
Декор на кухне
Design ideas for a large contemporary l-shaped open plan kitchen in Novosibirsk with an undermount sink, flat-panel cabinets, black cabinets, solid surface benchtops, black splashback, porcelain splashback, black appliances, vinyl floors, no island, grey floor and black benchtop.
Design ideas for a large contemporary l-shaped open plan kitchen in Novosibirsk with an undermount sink, flat-panel cabinets, black cabinets, solid surface benchtops, black splashback, porcelain splashback, black appliances, vinyl floors, no island, grey floor and black benchtop.
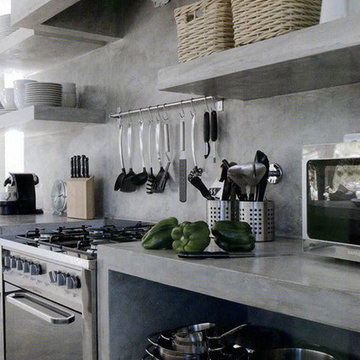
Inspiration for a mid-sized industrial single-wall eat-in kitchen in Columbus with an integrated sink, open cabinets, grey cabinets, concrete benchtops, grey splashback, cement tile splashback, stainless steel appliances, concrete floors, with island, grey floor and grey benchtop.
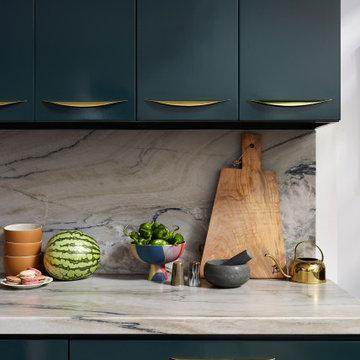
Inspiration for a small contemporary l-shaped eat-in kitchen in Los Angeles with an undermount sink, flat-panel cabinets, blue cabinets, quartzite benchtops, grey splashback, stone slab splashback, stainless steel appliances, concrete floors, with island, grey floor and grey benchtop.
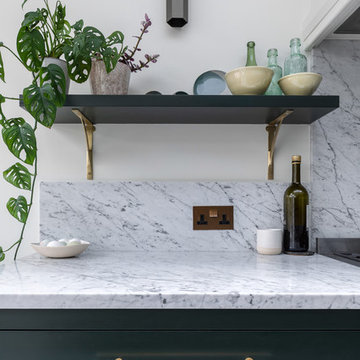
Peter Landers
Mid-sized contemporary u-shaped eat-in kitchen in London with an integrated sink, shaker cabinets, green cabinets, marble benchtops, white splashback, marble splashback, stainless steel appliances, concrete floors, with island, grey floor and white benchtop.
Mid-sized contemporary u-shaped eat-in kitchen in London with an integrated sink, shaker cabinets, green cabinets, marble benchtops, white splashback, marble splashback, stainless steel appliances, concrete floors, with island, grey floor and white benchtop.
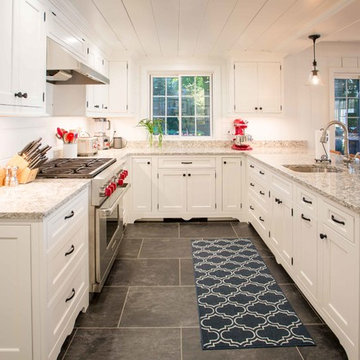
Design ideas for a mid-sized transitional u-shaped eat-in kitchen in Other with an undermount sink, recessed-panel cabinets, white cabinets, white splashback, stainless steel appliances, ceramic floors, a peninsula, grey floor, multi-coloured benchtop, timber splashback and granite benchtops.
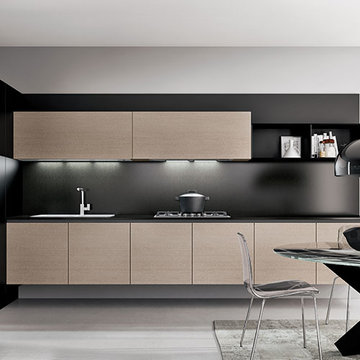
Photo of a small modern l-shaped eat-in kitchen in Orange County with flat-panel cabinets, light wood cabinets, black splashback, stainless steel appliances, no island, grey floor and black benchtop.
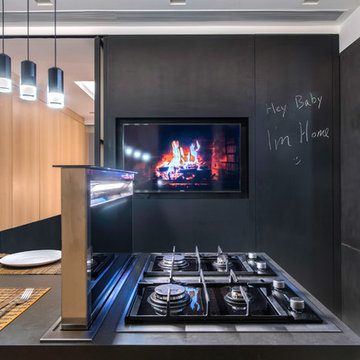
Modern industrial minimal kitchen that is hidden behind folding stainless steel cupboards. Kitchen island with composite stone surface and downdraft extractor. LED multi-light pendant. TV set into the chalboard wall. White ceiling and concrete floor. The kitchen has an activated carbon water filtration system and LPG gas stove, ceiling fan and cross ventilation to minimize the use of A/C. Bi-fold doors to separate the bedroom/living area.
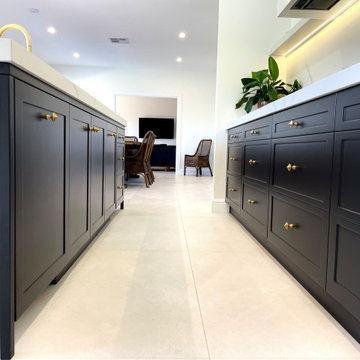
MODERN HAMPTON'S
- Custom designed and manufactured kitchen featuring two tone satin polyurethane, with a 'shaker' profile
- Custom island support legs
- Walk in butlers pantry
- 60mm mitred Talostone 'Calacatta Luxe' matte benchtops and floating shelves
- Talostone 'Calacatta Luxe' splashback
- Integrated fridge, dishwasher and bin unit
- Recessed LED lighting
- Brass hardware
- Blum hardware
Sheree Bounassif, Kitchens by Emanuel

Residential Interior Design project by Camilla Molders Design
Photo of a small industrial galley eat-in kitchen in Melbourne with a drop-in sink, flat-panel cabinets, black cabinets, black splashback, porcelain splashback, black appliances, vinyl floors, with island, grey floor and black benchtop.
Photo of a small industrial galley eat-in kitchen in Melbourne with a drop-in sink, flat-panel cabinets, black cabinets, black splashback, porcelain splashback, black appliances, vinyl floors, with island, grey floor and black benchtop.
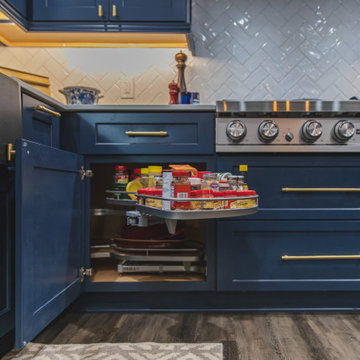
Design ideas for a mid-sized transitional u-shaped open plan kitchen in DC Metro with a farmhouse sink, recessed-panel cabinets, blue cabinets, quartz benchtops, white splashback, subway tile splashback, stainless steel appliances, with island, grey floor and white benchtop.
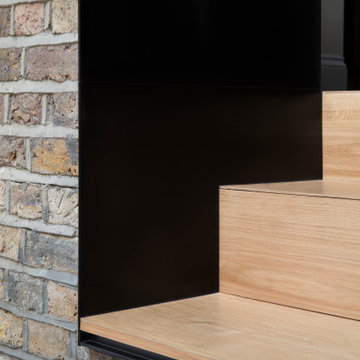
Large contemporary galley open plan kitchen in London with a drop-in sink, flat-panel cabinets, blue cabinets, wood benchtops, grey splashback, panelled appliances, concrete floors, with island, grey floor and brown benchtop.
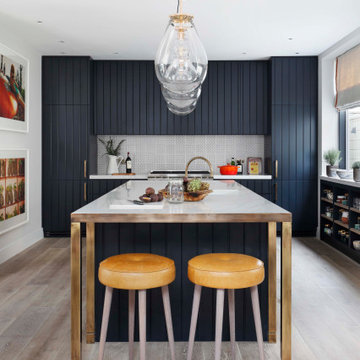
International Design Awards: Best Living Space in UK 2017
Homes & Gardens: Best residential design 2019
Photo of a large transitional l-shaped eat-in kitchen in London with an undermount sink, blue cabinets, grey splashback, porcelain splashback, panelled appliances, with island, grey floor, white benchtop and flat-panel cabinets.
Photo of a large transitional l-shaped eat-in kitchen in London with an undermount sink, blue cabinets, grey splashback, porcelain splashback, panelled appliances, with island, grey floor, white benchtop and flat-panel cabinets.
Black Kitchen with Grey Floor Design Ideas
7