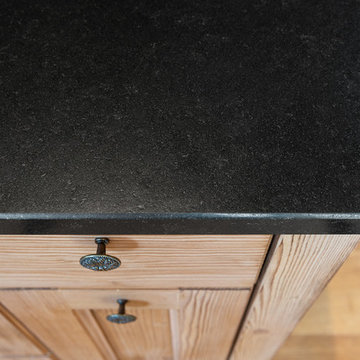Black Kitchen with Light Wood Cabinets Design Ideas
Refine by:
Budget
Sort by:Popular Today
201 - 220 of 1,831 photos
Item 1 of 3
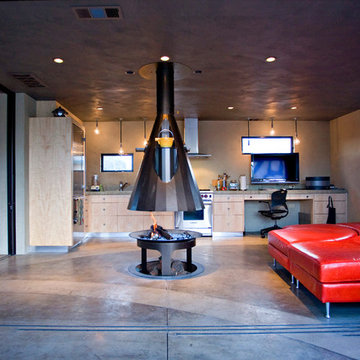
Mark Peters Photo
Photo of an industrial single-wall open plan kitchen in Sacramento with flat-panel cabinets, light wood cabinets and stainless steel appliances.
Photo of an industrial single-wall open plan kitchen in Sacramento with flat-panel cabinets, light wood cabinets and stainless steel appliances.
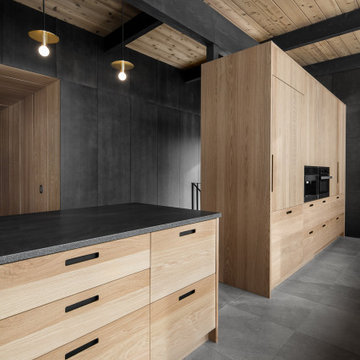
Photo credit: Olivier Blouin
Inspiration for a large modern galley kitchen in Montreal with an undermount sink, flat-panel cabinets, light wood cabinets, granite benchtops, panelled appliances, ceramic floors, grey floor, black benchtop and timber.
Inspiration for a large modern galley kitchen in Montreal with an undermount sink, flat-panel cabinets, light wood cabinets, granite benchtops, panelled appliances, ceramic floors, grey floor, black benchtop and timber.
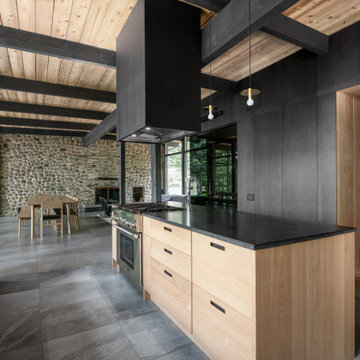
Photo of a midcentury galley kitchen in Montreal with flat-panel cabinets, light wood cabinets, with island, grey floor, black benchtop and wood.
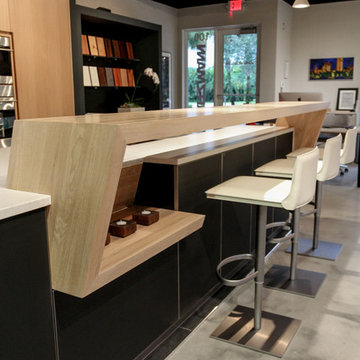
The angled Bar Design shows how far we go to work in all the little Details, that form a Dynamic structure of Shapes throughout the entire Room. Precision Craftsmanship brought this design to live in Solid Oak that is white washed.
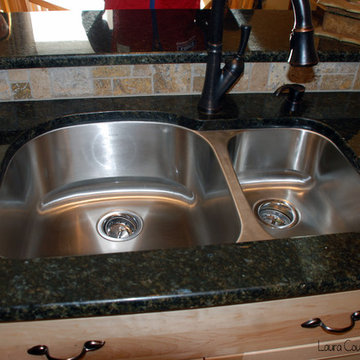
Laura Courtney Photography
Design ideas for a country galley kitchen in Boston with an undermount sink, flat-panel cabinets, light wood cabinets, granite benchtops, beige splashback, stone tile splashback, stainless steel appliances and porcelain floors.
Design ideas for a country galley kitchen in Boston with an undermount sink, flat-panel cabinets, light wood cabinets, granite benchtops, beige splashback, stone tile splashback, stainless steel appliances and porcelain floors.
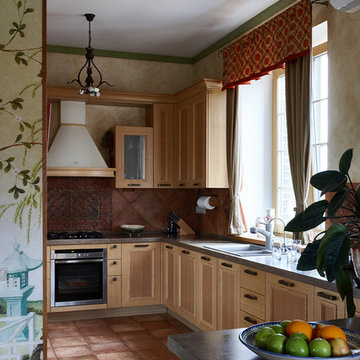
Большая семейная Кухня.
В этом доме ей отводился всего лишь эркер.
Но как можно сделать маленькую Кухню в таком большом доме.
Я представила, как хозяйка и ее супруг будет одновременно на ней находиться, и присоединяться родные во время домашних мероприятий. И тогда на Кухне в эркере никто не развернется.
Но с архитектурой дома не поспоришь...
Тогда я просто так спроектировала расстановку мебели кухни, чтобы она перетекла в большой удобный остров.
Остров как раз большой, широкий. Можно разместиться большому количеству домочадцев.
Кто-то стороны Кухни готовит и передвигается по эркеру, а остальные присели к острову и уже чаи гоняют. Красота.
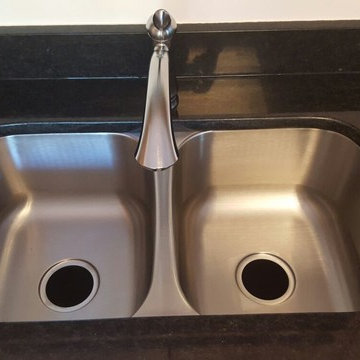
Inspiration for a mid-sized modern l-shaped open plan kitchen in DC Metro with a double-bowl sink, shaker cabinets, light wood cabinets, granite benchtops, white appliances, ceramic floors and with island.
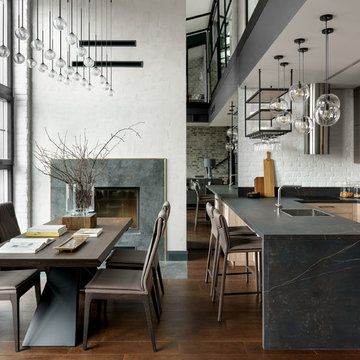
Design ideas for an industrial u-shaped open plan kitchen in Moscow with an undermount sink, recessed-panel cabinets, light wood cabinets, with island and black benchtop.
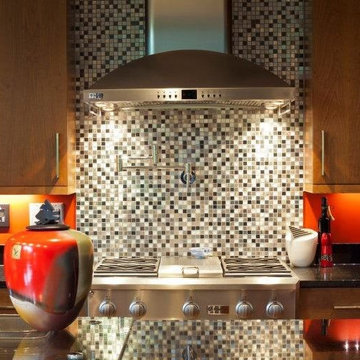
This fun and modern kitchen features sleek appliances and bright walls. A reflective backsplash shines above the stove.
Photography by John Richards
---
Project by Wiles Design Group. Their Cedar Rapids-based design studio serves the entire Midwest, including Iowa City, Dubuque, Davenport, and Waterloo, as well as North Missouri and St. Louis.
For more about Wiles Design Group, see here: https://wilesdesigngroup.com/
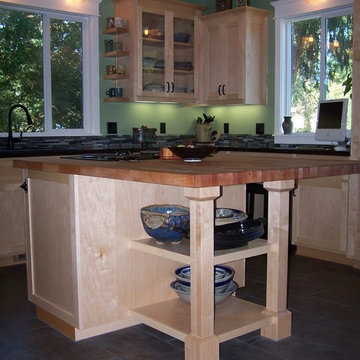
Erin Kyle
This is an example of a large arts and crafts u-shaped eat-in kitchen in Other with a single-bowl sink, shaker cabinets, light wood cabinets, quartz benchtops, multi-coloured splashback, mosaic tile splashback, black appliances, porcelain floors and with island.
This is an example of a large arts and crafts u-shaped eat-in kitchen in Other with a single-bowl sink, shaker cabinets, light wood cabinets, quartz benchtops, multi-coloured splashback, mosaic tile splashback, black appliances, porcelain floors and with island.
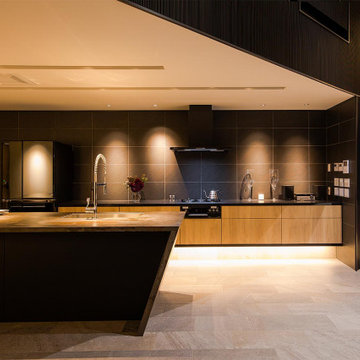
リビングから続くキャビネットがダイナミックな印象を演出する。
This is an example of a contemporary galley open plan kitchen with an undermount sink, light wood cabinets, black splashback, black appliances, with island, grey floor and multi-coloured benchtop.
This is an example of a contemporary galley open plan kitchen with an undermount sink, light wood cabinets, black splashback, black appliances, with island, grey floor and multi-coloured benchtop.
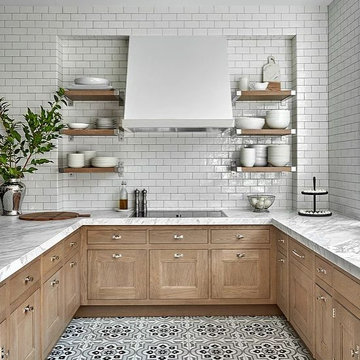
Large contemporary u-shaped eat-in kitchen in Columbus with a farmhouse sink, light wood cabinets, quartz benchtops, white splashback, subway tile splashback, black appliances, ceramic floors, white floor, white benchtop and shaker cabinets.
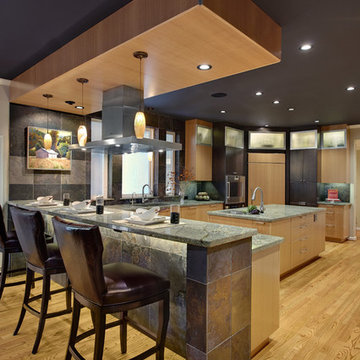
A warm contemporary "Bistro" inspired kitchen. A mix of figured Anigre & Slate stained cabinetry with total LED lighting. All the bells & whistles! Photography by Fred Donham, Photographer Link
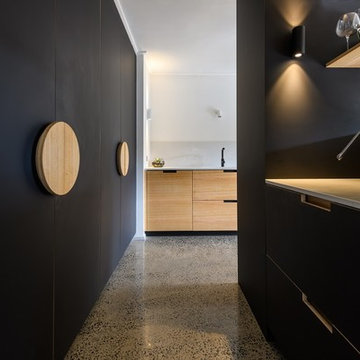
Shortlisted as a finalist of KBDI Awards 2019 in the category of Large Kitchens- Victoria, this beautiful kitchen showcases the stylish industrial black and the warmth of timber with a ply reveal.
The colour scheme worked extremely well against the grey aggregate concrete floor, and the unique custom rangehood box showcased the angles of the ceiling to add drama.
Keeping the island clear of appliances or a sink allows it to be utilised in many ways and the thinner 20mm profile of the stone gives it a very minimalist, contemporary feel.
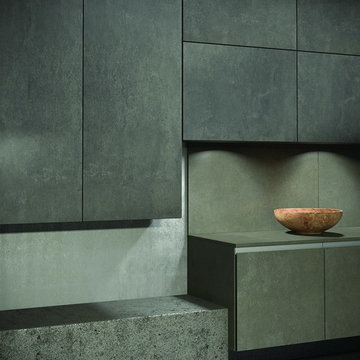
Ceramic is a material that has existed for millennia, only now are we able to utilise its unique abundance of properties in a kitchen environment. Firm, resonant, with exceptional resistance to chemical, scratch and thermal shock. Also chromatically resistant and impervious to UV rays, so the finish cannot fade.
This stunning contemporary kitchen incorporates the simplicity of the ceramic materials and avant-garde design. Here you can see the island doors and worktop featuring the Iron Grey finish. The left hand housing units, floating wall units and tiling all utilise the Ash finish. The wall units and island plinth are shown in the Basalt Grey finish.
The ceramic material allows for highly versatile design, whilst not losing its inherent simplicity. Our island and base unit fascias use an incorporated handle. The wall units feature the slab design to enhance the visual effect. End panels use plant on ends to create a minimal, cube like styling.
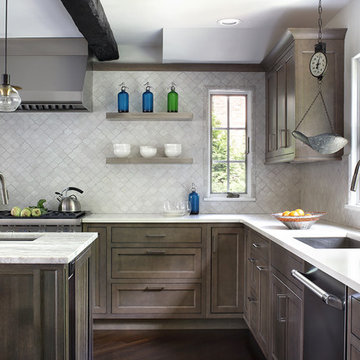
Inspiration for a large transitional u-shaped separate kitchen in Other with shaker cabinets, light wood cabinets, grey splashback, dark hardwood floors and with island.
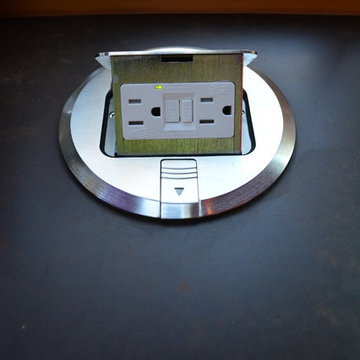
This project was for a house located in the Capital Hill neighborhood of Seattle. The homeowner was interested in building a new addition to house a large kitchen, convert the old kitchen to an office space, add a 'smart car' garage and rebuild the front porch. The home was a large load bearing masonry structure which made the construction
Design: Heidi Helgeson, H2D Architecture + Design
Build: Carlisle Classic Homes
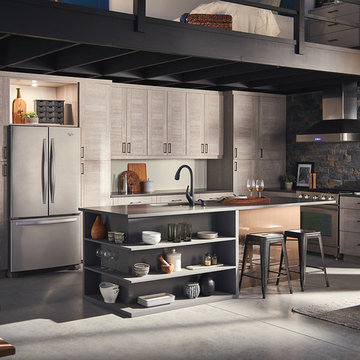
Inspiration for an industrial open plan kitchen in Indianapolis with light wood cabinets, beige splashback, stainless steel appliances, concrete floors and with island.
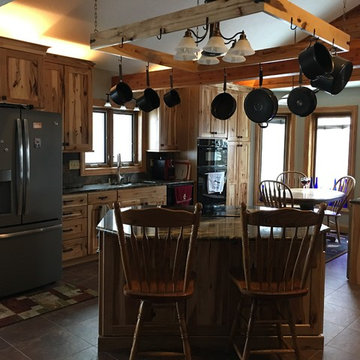
Natural Rustic Hickory Kitchen with Granite Counter Tops.
Design ideas for a large country galley eat-in kitchen in Other with a double-bowl sink, shaker cabinets, light wood cabinets, quartzite benchtops, grey splashback, stone slab splashback, black appliances, porcelain floors, with island and brown floor.
Design ideas for a large country galley eat-in kitchen in Other with a double-bowl sink, shaker cabinets, light wood cabinets, quartzite benchtops, grey splashback, stone slab splashback, black appliances, porcelain floors, with island and brown floor.
Black Kitchen with Light Wood Cabinets Design Ideas
11
