Black Kitchen with Light Wood Cabinets Design Ideas
Refine by:
Budget
Sort by:Popular Today
161 - 180 of 1,827 photos
Item 1 of 3
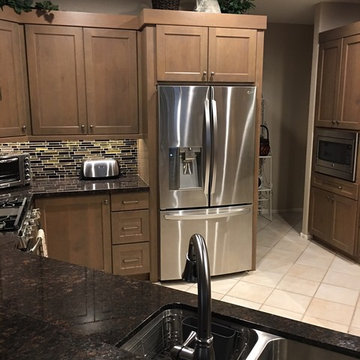
Transitional, medium tone wood shaker cabinetry graces this Sun City Grand Kitchen design, while the stone countertops , stainless steel appliances and glass tile back splash compliment one another to create a beautiful transitional room that the owners will enjoy for years to come.
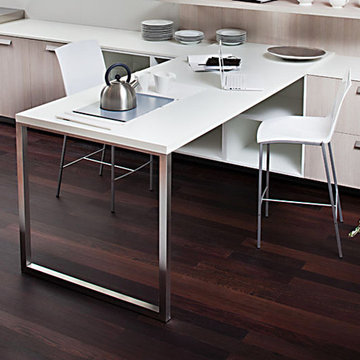
A modern kitchen with modern light wood cabinets and dark wood floors. The wood floor is called Wenge and it works with contemporary, traditional and modern homes.
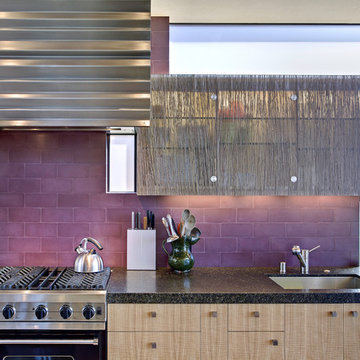
This is an example of a beach style galley eat-in kitchen in San Francisco with subway tile splashback, flat-panel cabinets, light wood cabinets, granite benchtops, an undermount sink, black appliances and with island.
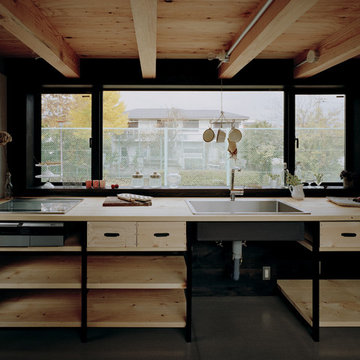
This is an example of an industrial kitchen in Other with a drop-in sink, open cabinets, light wood cabinets, wood benchtops, stainless steel appliances and no island.
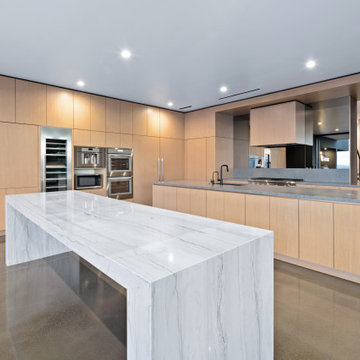
Inspiration for an expansive modern eat-in kitchen in Las Vegas with a drop-in sink, light wood cabinets, mirror splashback, stainless steel appliances, multiple islands, grey floor and grey benchtop.
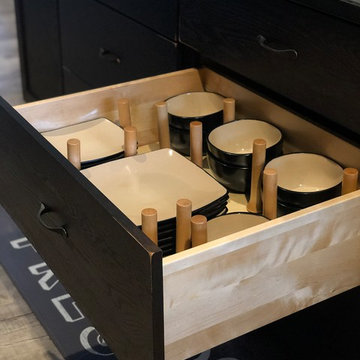
Inspiration for a country l-shaped kitchen in Other with flat-panel cabinets, light wood cabinets, granite benchtops, with island and black benchtop.
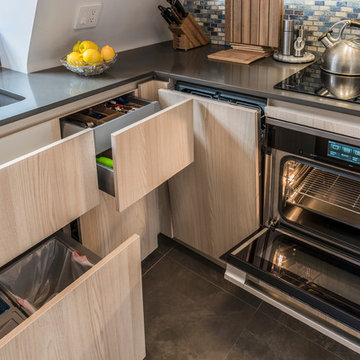
Charlestown, MA Tiny Kitchen
Designer: Samantha Demarco
Photography by Keitaro Yoshioka
Small contemporary u-shaped eat-in kitchen in Boston with an undermount sink, flat-panel cabinets, light wood cabinets, quartz benchtops, multi-coloured splashback, mosaic tile splashback, stainless steel appliances, slate floors, a peninsula and multi-coloured floor.
Small contemporary u-shaped eat-in kitchen in Boston with an undermount sink, flat-panel cabinets, light wood cabinets, quartz benchtops, multi-coloured splashback, mosaic tile splashback, stainless steel appliances, slate floors, a peninsula and multi-coloured floor.
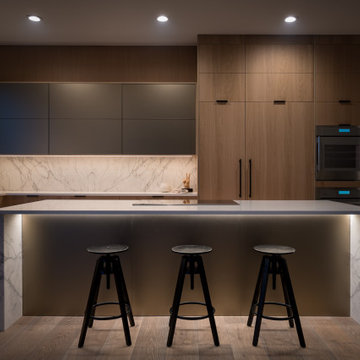
Open format kitchen includes gorgeous custom cabinets, a large underlit island with an induction cooktop and waterfall countertops. Full height slab backsplash and paneled appliances complete the sophisticated design.
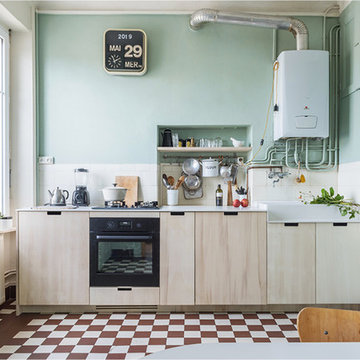
Linéaire réalisé sur-mesure en bois de peuplier.
L'objectif était d'agrandir l'espace de préparation, de créer du rangement supplémentaire et d'organiser la zone de lavage autour du timbre en céramique d'origine.
Le tout harmoniser par le bois de peuplier et un fin plan de travail en céramique.
Garder apparente la partie technique (chauffe-eau et tuyaux) est un parti-pris. Tout comme celui de conserver la carrelage et la faïence.
Ce linéaire est composé de gauche à droite d'un réfrigérateur sous plan, d'un four + tiroir et d'une plaque gaz, d'un coulissant à épices, d'un lave-linge intégré et d'un meuble sous évier. Ce dernier est sur-mesure afin de s'adapter aux dimensions de l'évier en céramique.
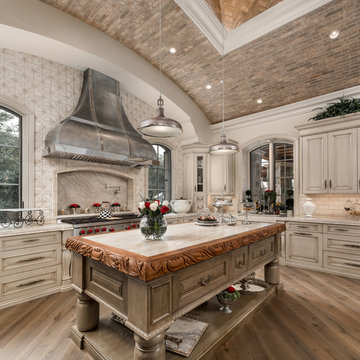
Custom metal kitchen hood surrounded by beautiful cream backsplash tile. Accompanied by a custom made detailed island and custom wood & marble countertop.
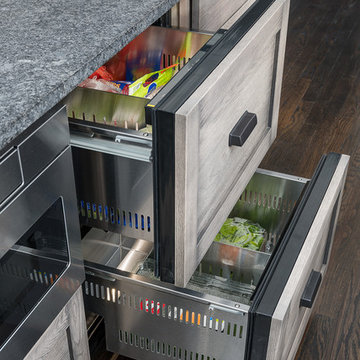
Picture Perfect House
This is an example of a large transitional u-shaped eat-in kitchen in Chicago with stainless steel appliances, dark hardwood floors, with island, brown floor, a farmhouse sink, recessed-panel cabinets, light wood cabinets, soapstone benchtops, red splashback, brick splashback and black benchtop.
This is an example of a large transitional u-shaped eat-in kitchen in Chicago with stainless steel appliances, dark hardwood floors, with island, brown floor, a farmhouse sink, recessed-panel cabinets, light wood cabinets, soapstone benchtops, red splashback, brick splashback and black benchtop.
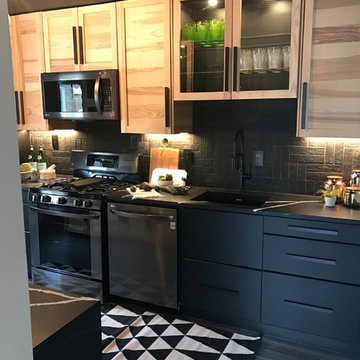
Inspiration for a mid-sized contemporary single-wall separate kitchen in New York with an undermount sink, shaker cabinets, light wood cabinets, soapstone benchtops, black splashback, brick splashback, stainless steel appliances, porcelain floors, no island and grey floor.
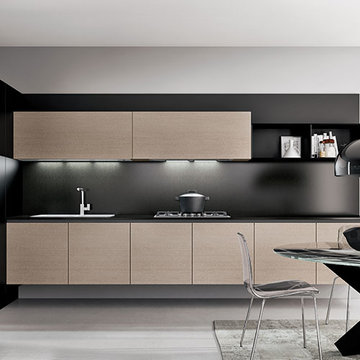
Photo of a small modern l-shaped eat-in kitchen in Orange County with flat-panel cabinets, light wood cabinets, black splashback, stainless steel appliances, no island, grey floor and black benchtop.
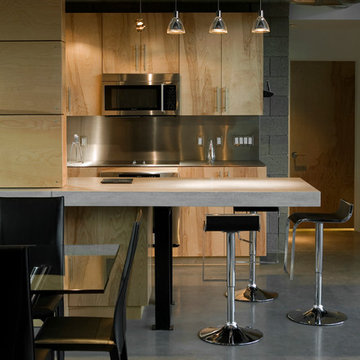
Timmerman Photography - Bill Timmerman
Inspiration for a mid-sized modern galley eat-in kitchen in Phoenix with an undermount sink, flat-panel cabinets, light wood cabinets, concrete benchtops, metallic splashback, metal splashback, stainless steel appliances, concrete floors and with island.
Inspiration for a mid-sized modern galley eat-in kitchen in Phoenix with an undermount sink, flat-panel cabinets, light wood cabinets, concrete benchtops, metallic splashback, metal splashback, stainless steel appliances, concrete floors and with island.
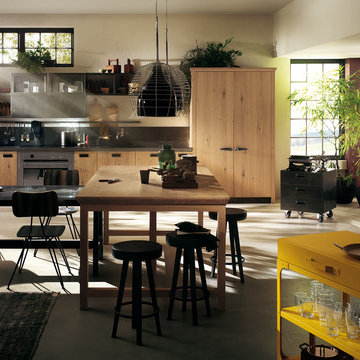
Diesel Social Kitchen
Design by Diesel with Scavolini
Diesel’s style and know-how join forces with Scavolini’s know-how to create a new-concept kitchen. A kitchen that becomes a complete environment, where the pleasure of cooking naturally combines with the pleasure of spending time with friends. A kitchen for social life, a space that expands, intelligently and conveniently, surprising you not only with its eye-catching design but also with the sophistication and quality of its materials. The perfect place for socialising and expressing your style.
- See more at: http://www.scavolini.us/Kitchens/Diesel_Social_Kitchen
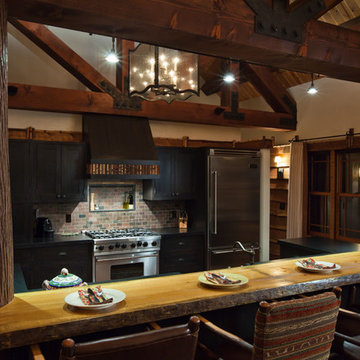
The 7,600 square-foot residence was designed for large, memorable gatherings of family and friends at the lake, as well as creating private spaces for smaller family gatherings. Keeping in dialogue with the surrounding site, a palette of natural materials and finishes was selected to provide a classic backdrop for all activities, bringing importance to the adjoining environment.
In optimizing the views of the lake and developing a strategy to maximize natural ventilation, an ideal, open-concept living scheme was implemented. The kitchen, dining room, living room and screened porch are connected, allowing for the large family gatherings to take place inside, should the weather not cooperate. Two main level master suites remain private from the rest of the program; yet provide a complete sense of incorporation. Bringing the natural finishes to the interior of the residence, provided the opportunity for unique focal points that complement the stunning stone fireplace and timber trusses.
Photographer: John Hession
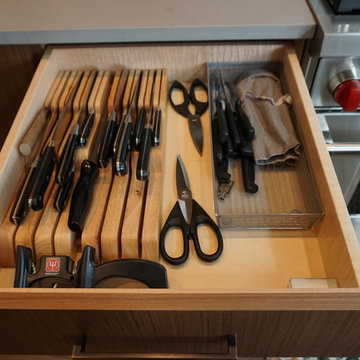
Chicago Lakewood Balmoral 1893 Farmhouse expands into contemporary living.
A stunning collaboration between Mindy Wieland of W3 architectural design & Fred M Alsen of fma Interior Design.
Contemporary Kitchen featuring Greenfield Cabinetry.
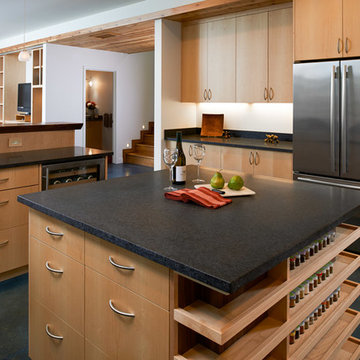
Open concept kitchen with custom maple cabinetry and numerous storage features, plus wide walkways for easy access. This is a custom home designed and built by Meadowlark Design + Build.
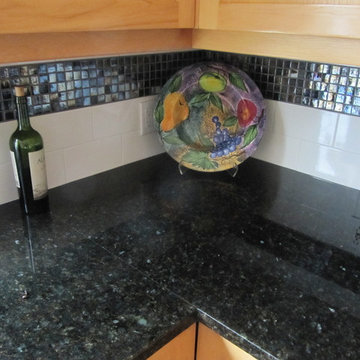
Uba tuba kitchen counter top with white subway tile with glass mosaic stripe
Mid-sized transitional l-shaped open plan kitchen in Seattle with an undermount sink, shaker cabinets, light wood cabinets, quartz benchtops, multi-coloured splashback, mosaic tile splashback, stainless steel appliances, light hardwood floors and with island.
Mid-sized transitional l-shaped open plan kitchen in Seattle with an undermount sink, shaker cabinets, light wood cabinets, quartz benchtops, multi-coloured splashback, mosaic tile splashback, stainless steel appliances, light hardwood floors and with island.
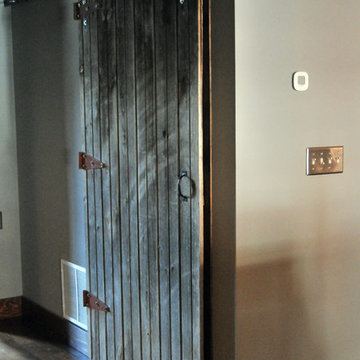
A gray weathered barn door hides a mechanical room and adds to the character.
Sistersong Photography
This is an example of a small industrial open plan kitchen in Minneapolis with an undermount sink, shaker cabinets, light wood cabinets, quartz benchtops, stainless steel appliances, dark hardwood floors and with island.
This is an example of a small industrial open plan kitchen in Minneapolis with an undermount sink, shaker cabinets, light wood cabinets, quartz benchtops, stainless steel appliances, dark hardwood floors and with island.
Black Kitchen with Light Wood Cabinets Design Ideas
9