Black Kitchen with Light Wood Cabinets Design Ideas
Refine by:
Budget
Sort by:Popular Today
141 - 160 of 1,827 photos
Item 1 of 3
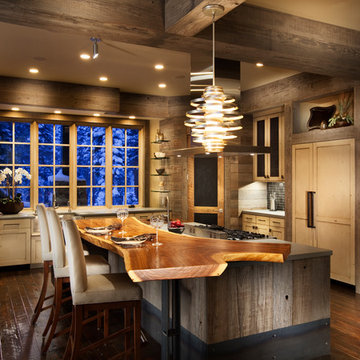
Crestwood Construction Inc.
Photo of a country kitchen in San Francisco with wood benchtops, recessed-panel cabinets, panelled appliances and light wood cabinets.
Photo of a country kitchen in San Francisco with wood benchtops, recessed-panel cabinets, panelled appliances and light wood cabinets.
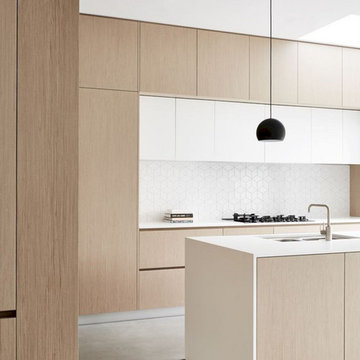
Inspiration for a large contemporary l-shaped eat-in kitchen in Columbus with an undermount sink, flat-panel cabinets, quartz benchtops, white splashback, ceramic splashback, stainless steel appliances, concrete floors, with island, grey floor, white benchtop and light wood cabinets.
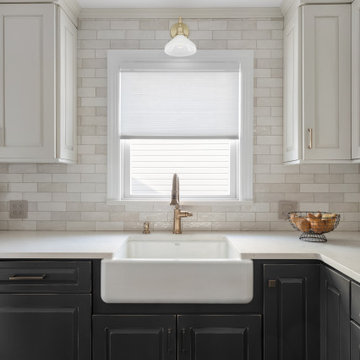
Photo of a mid-sized transitional u-shaped eat-in kitchen in New York with a farmhouse sink, recessed-panel cabinets, light wood cabinets, quartz benchtops, white splashback, ceramic splashback, stainless steel appliances, dark hardwood floors, a peninsula and white benchtop.
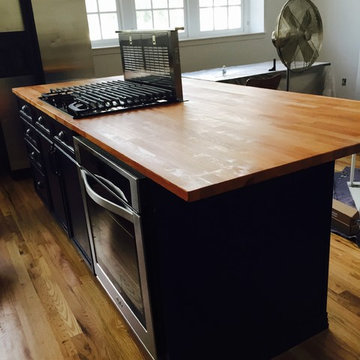
Design ideas for a large midcentury l-shaped eat-in kitchen in Denver with a double-bowl sink, shaker cabinets, light wood cabinets, wood benchtops, stainless steel appliances, light hardwood floors and with island.
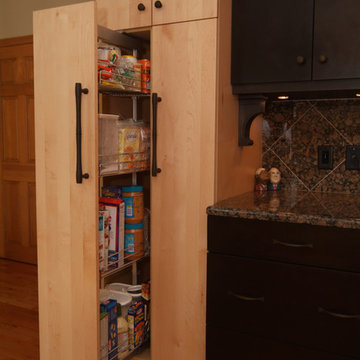
Photo of a mid-sized contemporary u-shaped kitchen pantry in Boston with an undermount sink, flat-panel cabinets, light wood cabinets, granite benchtops, multi-coloured splashback, stone tile splashback, stainless steel appliances, light hardwood floors and no island.
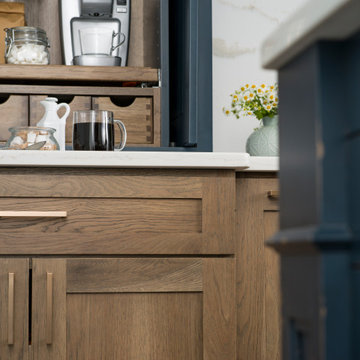
This modern farmhouse kitchen features a beautiful combination of Navy Blue painted and gray stained Hickory cabinets that’s sure to be an eye-catcher. The elegant “Morel” stain blends and harmonizes the natural Hickory wood grain while emphasizing the grain with a subtle gray tone that beautifully coordinated with the cool, deep blue paint.
The “Gale Force” SW 7605 blue paint from Sherwin-Williams is a stunning deep blue paint color that is sophisticated, fun, and creative. It’s a stunning statement-making color that’s sure to be a classic for years to come and represents the latest in color trends. It’s no surprise this beautiful navy blue has been a part of Dura Supreme’s Curated Color Collection for several years, making the top 6 colors for 2017 through 2020.
Beyond the beautiful exterior, there is so much well-thought-out storage and function behind each and every cabinet door. The two beautiful blue countertop towers that frame the modern wood hood and cooktop are two intricately designed larder cabinets built to meet the homeowner’s exact needs.
The larder cabinet on the left is designed as a beverage center with apothecary drawers designed for housing beverage stir sticks, sugar packets, creamers, and other misc. coffee and home bar supplies. A wine glass rack and shelves provides optimal storage for a full collection of glassware while a power supply in the back helps power coffee & espresso (machines, blenders, grinders and other small appliances that could be used for daily beverage creations. The roll-out shelf makes it easier to fill clean and operate each appliance while also making it easy to put away. Pocket doors tuck out of the way and into the cabinet so you can easily leave open for your household or guests to access, but easily shut the cabinet doors and conceal when you’re ready to tidy up.
Beneath the beverage center larder is a drawer designed with 2 layers of multi-tasking storage for utensils and additional beverage supplies storage with space for tea packets, and a full drawer of K-Cup storage. The cabinet below uses powered roll-out shelves to create the perfect breakfast center with power for a toaster and divided storage to organize all the daily fixings and pantry items the household needs for their morning routine.
On the right, the second larder is the ultimate hub and center for the homeowner’s baking tasks. A wide roll-out shelf helps store heavy small appliances like a KitchenAid Mixer while making them easy to use, clean, and put away. Shelves and a set of apothecary drawers help house an assortment of baking tools, ingredients, mixing bowls and cookbooks. Beneath the counter a drawer and a set of roll-out shelves in various heights provides more easy access storage for pantry items, misc. baking accessories, rolling pins, mixing bowls, and more.
The kitchen island provides a large worktop, seating for 3-4 guests, and even more storage! The back of the island includes an appliance lift cabinet used for a sewing machine for the homeowner’s beloved hobby, a deep drawer built for organizing a full collection of dishware, a waste recycling bin, and more!
All and all this kitchen is as functional as it is beautiful!
Request a FREE Dura Supreme Brochure Packet:
http://www.durasupreme.com/request-brochure
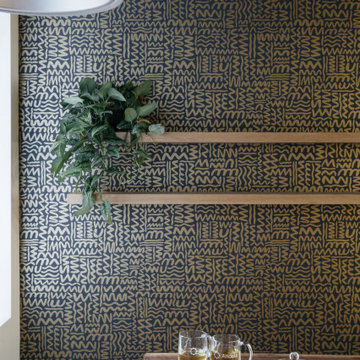
For this kitchen redesign, we drew inspiration from the industrial surroundings of Flatiron, as well as the owners' African roots -- building a space that reflected both.
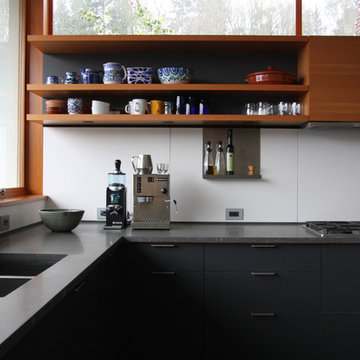
Henrybuilt
This is an example of a modern u-shaped eat-in kitchen in Seattle with an undermount sink, flat-panel cabinets, light wood cabinets, grey splashback, panelled appliances, concrete floors, a peninsula and grey floor.
This is an example of a modern u-shaped eat-in kitchen in Seattle with an undermount sink, flat-panel cabinets, light wood cabinets, grey splashback, panelled appliances, concrete floors, a peninsula and grey floor.
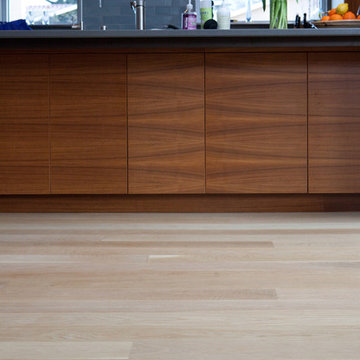
Select grade White Oak flooring from Hull Forest Products. Custom milled in the USA to your specifications. Available unfinished or prefinished. 4-6 week lead time. 800-928-9602. www.hullforest.com
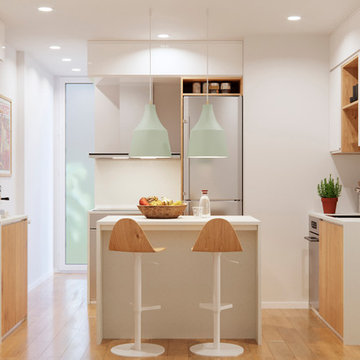
Photo of a small scandinavian u-shaped kitchen in Barcelona with an undermount sink, light wood cabinets, white splashback, stainless steel appliances, medium hardwood floors, with island, white benchtop, flat-panel cabinets and beige floor.

Tournant le dos à la terrasse malgré la porte-fenêtre qui y menait, l’agencement de la cuisine de ce bel appartement marseillais ne convenait plus aux propriétaires.
La porte-fenêtre a été déplacée de façon à se retrouver au centre de la façade. Une fenêtre simple l’a remplacée, ce qui a permis d’installer l’évier devant et de profiter ainsi de la vue sur la terrasse..
Dissimulés derrière un habillage en plaqué chêne, le frigo et les rangements ont été rassemblés sur le mur opposé. C’est le contraste entre le papier peint à motifs et la brillance des zelliges qui apporte couleurs et fantaisie à cette cuisine devenue bien plus fonctionnelle pour une grande famille !.
Photos © Lisa Martens Carillo
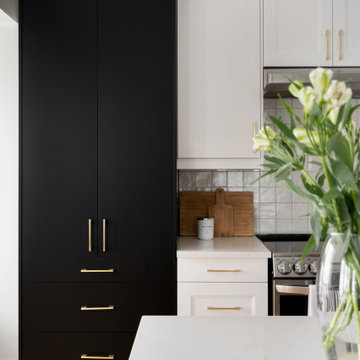
A mid century with a touch of farmhouse kitchen. We mixed oak, white shaker and flat panel black cabinets for an interesting look in this condo. We used Ikea cabinetry but chose everything else from trusted suppliers for an elevated look.
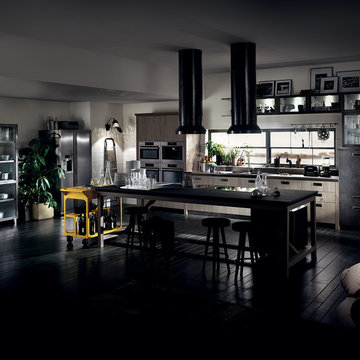
Composizione isola con ante Rovere nodato Ruxe Grey, Rovere Nodato laccate Tempera Green e telaio in Acciaio Drip Metal con vetro retinato
Island composition with doors in Ruxe Grey knotted Oak, Green Tempera lacquered knotted Oak and Drip Metal Steel frame with wired glass.
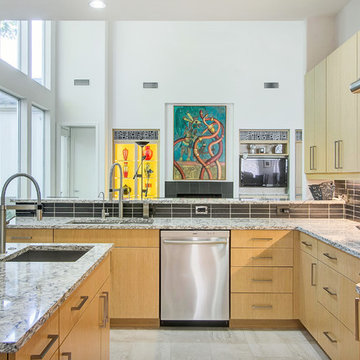
Mid-century modern kitchen and butler's pantry by Kitchen Design Concepts in Plano, TX.
This kitchen features Ultra Craft Rift Cut Oak (vertical) with a Natural finish in the Slab door style, Rehau Metal Tambour Door, Pratt & Larsen 3x8 "Metallic C602" tile backsplash in a straight lay, 3cm Cambria Bellingham countertops, Daltile Exquisite Ivory 12x24 porcelain floor tiles layed in a brick pattern, Blanco sinks, and appliances from Dacor including a 54" wall hood and 36" gas cooktop.
Photo Credit: Unique Exposure Photography
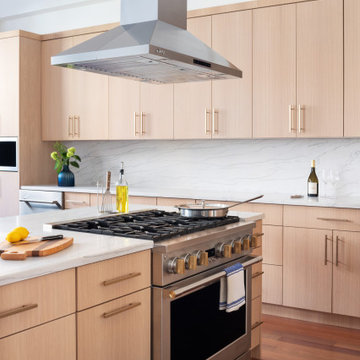
Light open kitchen with marble counter and backsplash.
Inspiration for a large modern l-shaped eat-in kitchen in New York with flat-panel cabinets, light wood cabinets, marble benchtops, with island and stainless steel appliances.
Inspiration for a large modern l-shaped eat-in kitchen in New York with flat-panel cabinets, light wood cabinets, marble benchtops, with island and stainless steel appliances.
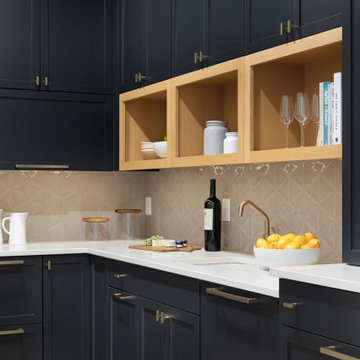
A dream home detail our homeowner's love to design...a custom walk-in pantry. Keeping the bulk of your food storage and additional kitchen tools out of sight is key to a clutter-free and effortless kitchen. The Tuckborough Urban Farmhouse pantry features entry from the kitchen and walk-through pocket office. We love this practical floor design that keeps the kitchen aesthetic elevated while maintaining convenience and accessibility for everyday usage.
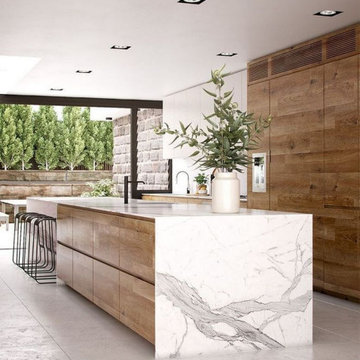
Inspiration for a large contemporary galley open plan kitchen in Columbus with an undermount sink, flat-panel cabinets, light wood cabinets, marble benchtops, stainless steel appliances, cement tiles, with island, grey floor and white benchtop.

Modern farmhouse kitchen featuring hickory cabinets, cream cabinets, two kitchen islands, custom plaster range hood, black faucet, white and gold pendant lighting, hardwood flooring, and shiplap ceiling.
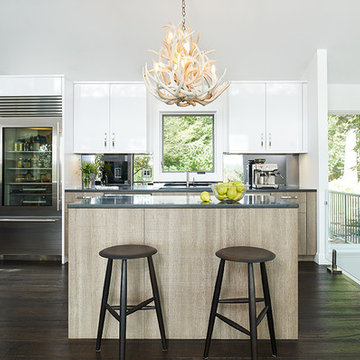
Inspiration for a country single-wall eat-in kitchen with flat-panel cabinets, light wood cabinets, mirror splashback, stainless steel appliances, dark hardwood floors, with island, brown floor, grey benchtop and an undermount sink.
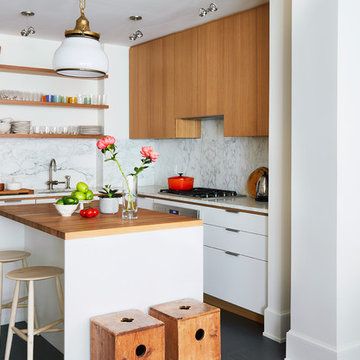
Inspiration for a small contemporary l-shaped open plan kitchen in New York with an undermount sink, flat-panel cabinets, light wood cabinets, wood benchtops, panelled appliances, painted wood floors, with island, white benchtop, grey splashback, marble splashback and black floor.
Black Kitchen with Light Wood Cabinets Design Ideas
8