Black Kitchen with Mosaic Tile Splashback Design Ideas
Refine by:
Budget
Sort by:Popular Today
1 - 20 of 2,968 photos
Item 1 of 3

Natural earthy warm tones creating a inviting living space
Inspiration for a contemporary l-shaped kitchen in Melbourne with a drop-in sink, flat-panel cabinets, dark wood cabinets, pink splashback, mosaic tile splashback, black appliances, with island, brown floor and pink benchtop.
Inspiration for a contemporary l-shaped kitchen in Melbourne with a drop-in sink, flat-panel cabinets, dark wood cabinets, pink splashback, mosaic tile splashback, black appliances, with island, brown floor and pink benchtop.

Green vertical tiles and feature round lights and a sneak peak of the walk in pantry.
Design ideas for a mid-sized contemporary kitchen in Melbourne with a double-bowl sink, flat-panel cabinets, black cabinets, solid surface benchtops, green splashback, mosaic tile splashback, stainless steel appliances, with island and black benchtop.
Design ideas for a mid-sized contemporary kitchen in Melbourne with a double-bowl sink, flat-panel cabinets, black cabinets, solid surface benchtops, green splashback, mosaic tile splashback, stainless steel appliances, with island and black benchtop.
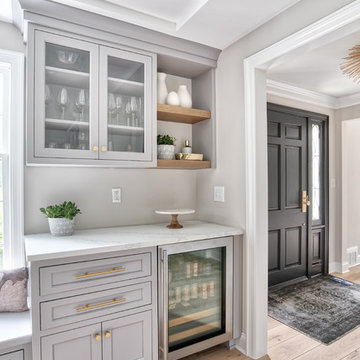
Built-in bar area with under counter beverage fridge, floating shelves and glass cabinets to store decorative items and glasses for entertaining.
Inspiration for a large transitional kitchen in New York with an undermount sink, beaded inset cabinets, white cabinets, quartz benchtops, white splashback, mosaic tile splashback, panelled appliances, with island and white benchtop.
Inspiration for a large transitional kitchen in New York with an undermount sink, beaded inset cabinets, white cabinets, quartz benchtops, white splashback, mosaic tile splashback, panelled appliances, with island and white benchtop.

Photographed by Kyle Caldwell
Inspiration for a large modern l-shaped eat-in kitchen in Salt Lake City with white cabinets, solid surface benchtops, multi-coloured splashback, mosaic tile splashback, stainless steel appliances, light hardwood floors, with island, white benchtop, an undermount sink, brown floor and flat-panel cabinets.
Inspiration for a large modern l-shaped eat-in kitchen in Salt Lake City with white cabinets, solid surface benchtops, multi-coloured splashback, mosaic tile splashback, stainless steel appliances, light hardwood floors, with island, white benchtop, an undermount sink, brown floor and flat-panel cabinets.
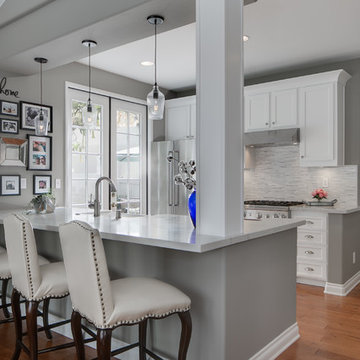
“We want to redo our cabinets…but my kitchen is so small!” We hear this a lot here at Reborn Cabinets. You might be surprised how many people put off refreshing their kitchen simply because homeowners can’t see beyond their own square footage. Not all of us can live in a big, sprawling ranch house, but that doesn’t mean that a small kitchen can’t be polished into a real gem! This project is a great example of how dramatic the difference can be when we rethink our space—even just a little! By removing hanging cabinets, this kitchen opened-up very nicely. The light from the preexisting French doors could flow wonderfully into the adjacent family room. The finishing touches were made by transforming a very small “breakfast nook” into a clean and useful storage space.
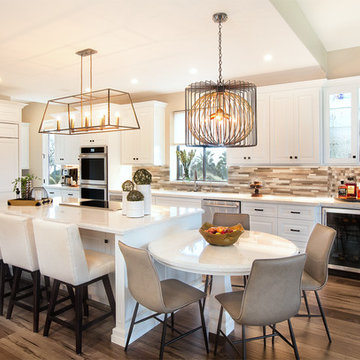
The kitchen was stuck in the 1980s with builder stock grade cabinets. It did not have enough space for two cooks to work together comfortably, or to entertain large groups of friends and family. The lighting and wall colors were also dated and made the small kitchen feel even smaller.
By removing some walls between the kitchen and dining room, relocating a pantry closet,, and extending the kitchen footprint into a tiny home office on one end where the new spacious pantry and a built-in desk now reside, and about 4 feet into the family room to accommodate two beverage refrigerators and glass front cabinetry to be used as a bar serving space, the client now has the kitchen they have been dreaming about for years.
Steven Kaye Photography
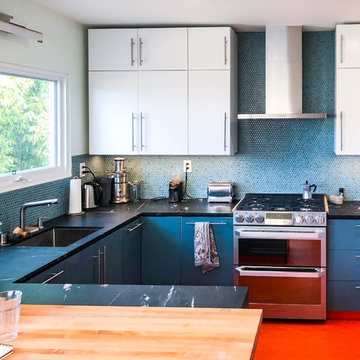
Mt. Washington, CA - Complete Kitchen remodel
Replacement of flooring, cabinets/cupboards, countertops, tiled backsplash, appliances and a fresh paint to finish.
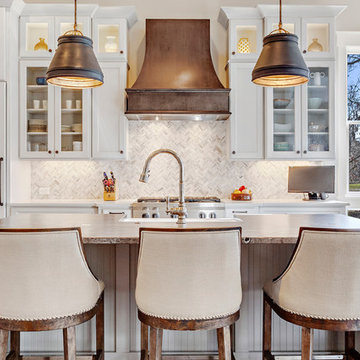
Cabinets: Centerpoint Cabinets, KithKitchens (Bright White with Brushed Gray Glaze)
Black splash: Savannah Surfaces (Venatto Grigio Herringbone)
Perimeter: Caesarstone (Alpine Mist Honed)
Island Countertop: Precision Granite & Marble- Cygnus Leather
Appliances: Ferguson, Kitchenaid
Sink: Ferguson, Kohler
Pendants: Circa Lighting
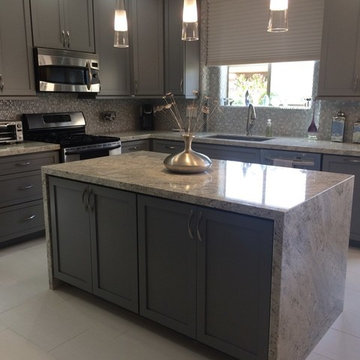
Stunning kitchen remodel featuring gray painted cabinetry, stainless steel appliances and gorgeous waterfall edge granite countertops in gray hues.
Mid-sized contemporary l-shaped eat-in kitchen in Phoenix with a single-bowl sink, recessed-panel cabinets, grey cabinets, granite benchtops, grey splashback, mosaic tile splashback, stainless steel appliances, with island and grey floor.
Mid-sized contemporary l-shaped eat-in kitchen in Phoenix with a single-bowl sink, recessed-panel cabinets, grey cabinets, granite benchtops, grey splashback, mosaic tile splashback, stainless steel appliances, with island and grey floor.
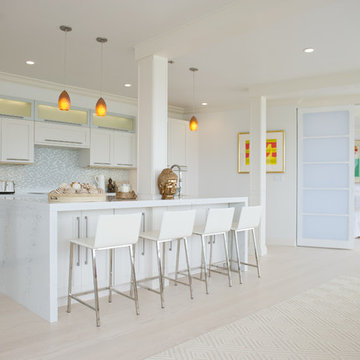
Photo of a large contemporary galley open plan kitchen in New York with shaker cabinets, white cabinets, grey splashback, stainless steel appliances, light hardwood floors, with island, marble benchtops, mosaic tile splashback and an undermount sink.
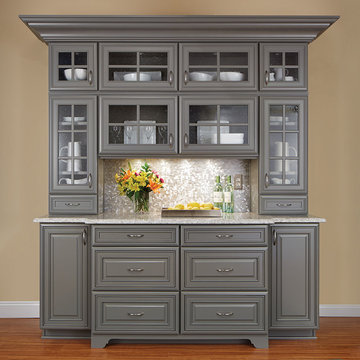
Maple Jamison door style by Mid Continent Cabinetry painted Flint
Mid-sized transitional single-wall kitchen pantry in Minneapolis with grey cabinets, granite benchtops, metallic splashback, mosaic tile splashback, medium hardwood floors, no island and recessed-panel cabinets.
Mid-sized transitional single-wall kitchen pantry in Minneapolis with grey cabinets, granite benchtops, metallic splashback, mosaic tile splashback, medium hardwood floors, no island and recessed-panel cabinets.
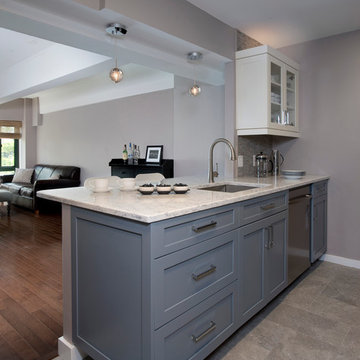
Open galley kitchen that is perfect for entertaining. Co-ordinating layered light fixtures all have crystal aspects. The stone/glass mosaic tile backsplash gives the space a little glitter above and below the cabinets. Porcelain tile floor is elegant and rugged. The custom, three panel closet door adds reflected light and the feeling of more space. Photos by Shelly Harrison
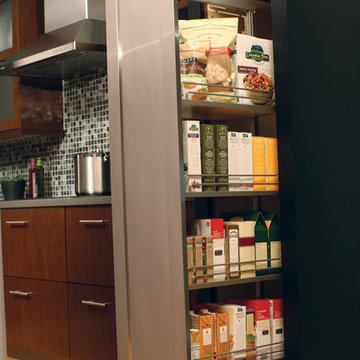
Storage Solutions - Our tall pantry (available with wood or wire shelves) provides an amazing amount of storage on full-extension glides (TPOP and TPOPW).
“Loft” Living originated in Paris when artists established studios in abandoned warehouses to accommodate the oversized paintings popular at the time. Modern loft environments idealize the characteristics of their early counterparts with high ceilings, exposed beams, open spaces, and vintage flooring or brickwork. Soaring windows frame dramatic city skylines, and interior spaces pack a powerful visual punch with their clean lines and minimalist approach to detail. Dura Supreme cabinetry coordinates perfectly within this design genre with sleek contemporary door styles and equally sleek interiors.
This kitchen features Moda cabinet doors with vertical grain, which gives this kitchen its sleek minimalistic design. Lofted design often starts with a neutral color then uses a mix of raw materials, in this kitchen we’ve mixed in brushed metal throughout using Aluminum Framed doors, stainless steel hardware, stainless steel appliances, and glazed tiles for the backsplash.
Request a FREE Brochure:
http://www.durasupreme.com/request-brochure
Find a dealer near you today:
http://www.durasupreme.com/dealer-locator
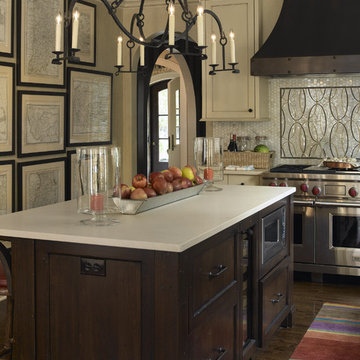
ASID: First Place, Kitchen, 2009
Featured in MSP Magazine
All furnishings are available through Lucy Interior Design.
www.lucyinteriordesign.com - 612.339.2225
Interior Designer: Lucy Interior Design
Photographer: Ken Gutmaker
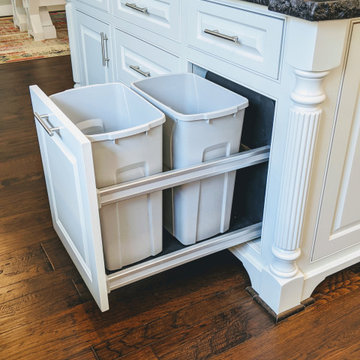
Kitchen island with flush inset raised panel doors/drawers, & pullout trash cans.
Design ideas for a mid-sized eat-in kitchen in Houston with a farmhouse sink, raised-panel cabinets, white cabinets, granite benchtops, white splashback, mosaic tile splashback, stainless steel appliances, medium hardwood floors, with island, brown floor and black benchtop.
Design ideas for a mid-sized eat-in kitchen in Houston with a farmhouse sink, raised-panel cabinets, white cabinets, granite benchtops, white splashback, mosaic tile splashback, stainless steel appliances, medium hardwood floors, with island, brown floor and black benchtop.
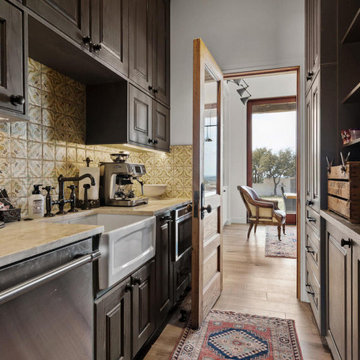
BUTLER'S PANTRY
Custom cabinetry, 4" Spanish mosaic tile backsplash, leathered Quartzite countertops, Farmhouse sink, second dishwasher, microwave drawer, second refrigerator, custom cabinetry, matched antique doors
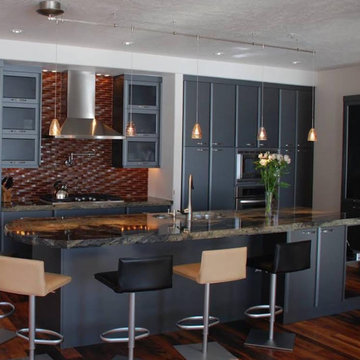
Inspiration for a mid-sized modern single-wall open plan kitchen in Salt Lake City with an undermount sink, flat-panel cabinets, blue cabinets, granite benchtops, brown splashback, stainless steel appliances, dark hardwood floors, with island, mosaic tile splashback, brown floor and brown benchtop.
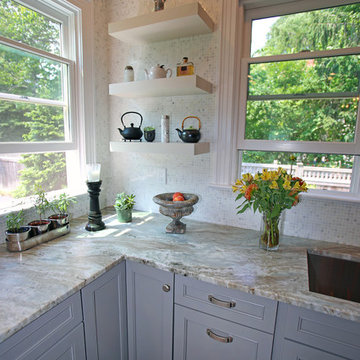
Inspiration for a mid-sized traditional kitchen in New York with a single-bowl sink, shaker cabinets, grey cabinets, granite benchtops, white splashback, mosaic tile splashback, stainless steel appliances, medium hardwood floors, with island and brown floor.
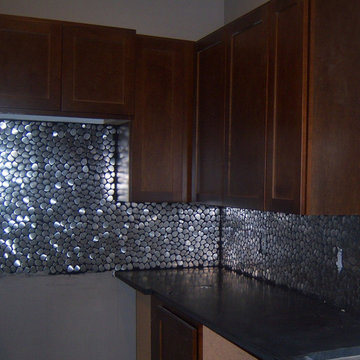
L-shaped kitchen in Seattle with recessed-panel cabinets, dark wood cabinets, onyx benchtops, grey splashback and mosaic tile splashback.
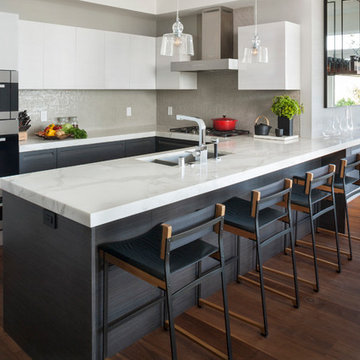
Design ideas for a small contemporary u-shaped kitchen in San Francisco with an undermount sink, flat-panel cabinets, dark wood cabinets, marble benchtops, beige splashback, mosaic tile splashback and dark hardwood floors.
Black Kitchen with Mosaic Tile Splashback Design Ideas
1