Black Kitchen with Soapstone Benchtops Design Ideas
Refine by:
Budget
Sort by:Popular Today
21 - 40 of 752 photos
Item 1 of 3
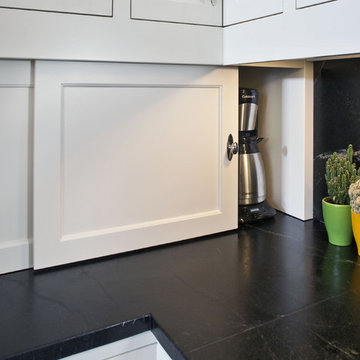
2011 NKBA MN | 2nd Place Large Kitchen
Matt Schmitt Photography
Inspiration for a large traditional l-shaped kitchen in Minneapolis with recessed-panel cabinets, white cabinets, soapstone benchtops, black splashback, stone slab splashback, black appliances, dark hardwood floors and with island.
Inspiration for a large traditional l-shaped kitchen in Minneapolis with recessed-panel cabinets, white cabinets, soapstone benchtops, black splashback, stone slab splashback, black appliances, dark hardwood floors and with island.
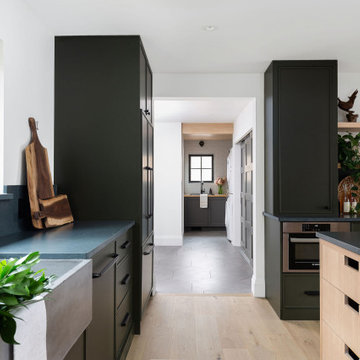
Step into this contemporary cottage kitchen with its inviting U-shaped layout, boasting a blend of modern functionality and rustic charm. The centrepiece is a stunning white oak kitchen island, offering ample storage and a warm, natural aesthetic. Stainless steel appliances seamlessly complement the space, while flat panel cabinets add a sleek, minimalist touch, creating a harmonious balance between tradition and modernity.
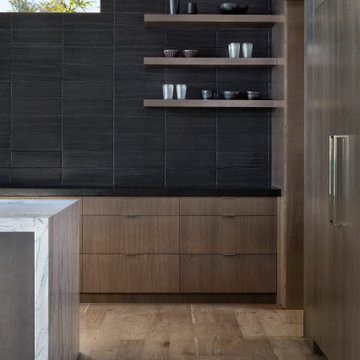
Large modern l-shaped eat-in kitchen in Austin with an undermount sink, flat-panel cabinets, medium wood cabinets, soapstone benchtops, black splashback, porcelain splashback, panelled appliances, medium hardwood floors, with island, brown floor and black benchtop.
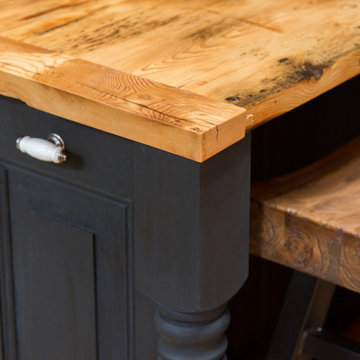
The 1790 Garvin-Weeks Farmstead is a beautiful farmhouse with Georgian and Victorian period rooms as well as a craftsman style addition from the early 1900s. The original house was from the late 18th century, and the barn structure shortly after that. The client desired architectural styles for her new master suite, revamped kitchen, and family room, that paid close attention to the individual eras of the home. The master suite uses antique furniture from the Georgian era, and the floral wallpaper uses stencils from an original vintage piece. The kitchen and family room are classic farmhouse style, and even use timbers and rafters from the original barn structure. The expansive kitchen island uses reclaimed wood, as does the dining table. The custom cabinetry, milk paint, hand-painted tiles, soapstone sink, and marble baking top are other important elements to the space. The historic home now shines.
Eric Roth
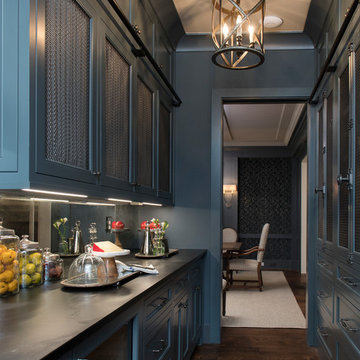
photo: Woodie Williams
This is an example of a transitional galley separate kitchen in Atlanta with recessed-panel cabinets, blue cabinets, soapstone benchtops, mirror splashback, dark hardwood floors, no island, brown floor and black benchtop.
This is an example of a transitional galley separate kitchen in Atlanta with recessed-panel cabinets, blue cabinets, soapstone benchtops, mirror splashback, dark hardwood floors, no island, brown floor and black benchtop.
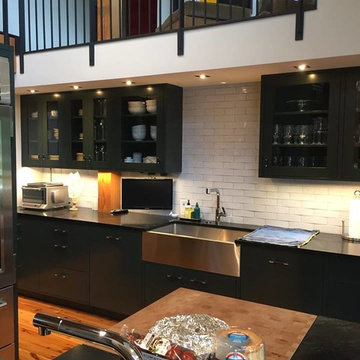
Raul Garcia
Design ideas for a mid-sized traditional eat-in kitchen in Denver with a farmhouse sink, flat-panel cabinets, black cabinets, soapstone benchtops, white splashback, stainless steel appliances, medium hardwood floors and with island.
Design ideas for a mid-sized traditional eat-in kitchen in Denver with a farmhouse sink, flat-panel cabinets, black cabinets, soapstone benchtops, white splashback, stainless steel appliances, medium hardwood floors and with island.
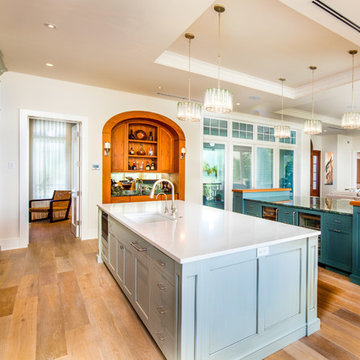
Design ideas for a mid-sized beach style galley open plan kitchen in Tampa with an undermount sink, soapstone benchtops, blue splashback, subway tile splashback, panelled appliances, light hardwood floors, multiple islands, brown floor, grey benchtop, recessed-panel cabinets and turquoise cabinets.
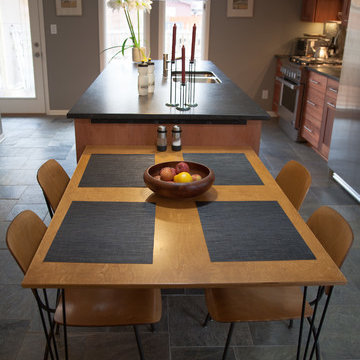
Complete kitchen renovation on mid century modern home
Inspiration for a mid-sized midcentury single-wall open plan kitchen in Indianapolis with a double-bowl sink, shaker cabinets, dark wood cabinets, soapstone benchtops, grey splashback, stone tile splashback, stainless steel appliances, slate floors, with island and grey floor.
Inspiration for a mid-sized midcentury single-wall open plan kitchen in Indianapolis with a double-bowl sink, shaker cabinets, dark wood cabinets, soapstone benchtops, grey splashback, stone tile splashback, stainless steel appliances, slate floors, with island and grey floor.
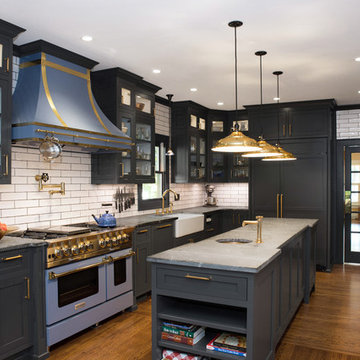
Designed with DiFabion Remodeling
Inspiration for an arts and crafts l-shaped eat-in kitchen in Charlotte with a farmhouse sink, shaker cabinets, grey cabinets, soapstone benchtops, white splashback, subway tile splashback, coloured appliances, dark hardwood floors, with island, brown floor and grey benchtop.
Inspiration for an arts and crafts l-shaped eat-in kitchen in Charlotte with a farmhouse sink, shaker cabinets, grey cabinets, soapstone benchtops, white splashback, subway tile splashback, coloured appliances, dark hardwood floors, with island, brown floor and grey benchtop.

A corroded pipe in the 2nd floor bathroom was the original prompt to begin extensive updates on this 109 year old heritage home in Elbow Park. This craftsman home was build in 1912 and consisted of scattered design ideas that lacked continuity. In order to steward the original character and design of this home while creating effective new layouts, we found ourselves faced with extensive challenges including electrical upgrades, flooring height differences, and wall changes. This home now features a timeless kitchen, site finished oak hardwood through out, 2 updated bathrooms, and a staircase relocation to improve traffic flow. The opportunity to repurpose exterior brick that was salvaged during a 1960 addition to the home provided charming new backsplash in the kitchen and walk in pantry.
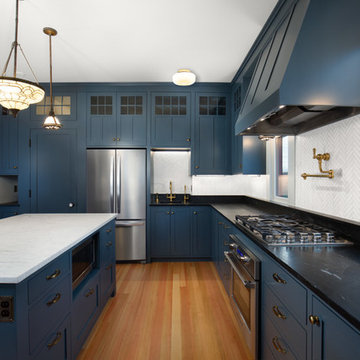
M.Romney Photography
This is an example of a large transitional u-shaped kitchen in Seattle with a farmhouse sink, shaker cabinets, blue cabinets, soapstone benchtops, white splashback, mosaic tile splashback, stainless steel appliances, medium hardwood floors, with island, brown floor and black benchtop.
This is an example of a large transitional u-shaped kitchen in Seattle with a farmhouse sink, shaker cabinets, blue cabinets, soapstone benchtops, white splashback, mosaic tile splashback, stainless steel appliances, medium hardwood floors, with island, brown floor and black benchtop.
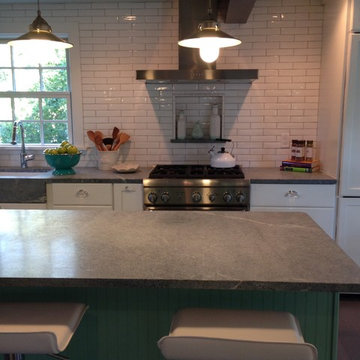
This is an example of a mid-sized beach style l-shaped kitchen in Providence with a farmhouse sink, shaker cabinets, white cabinets, soapstone benchtops, white splashback, subway tile splashback, stainless steel appliances, dark hardwood floors and with island.
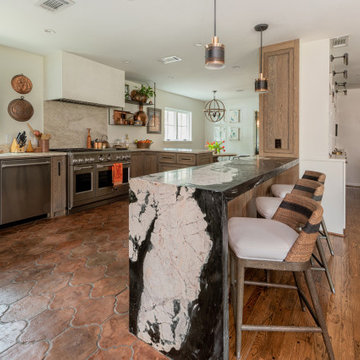
Design ideas for a mid-sized mediterranean galley eat-in kitchen in Houston with an undermount sink, shaker cabinets, dark wood cabinets, soapstone benchtops, stainless steel appliances, ceramic floors, brown floor, black benchtop and beige splashback.
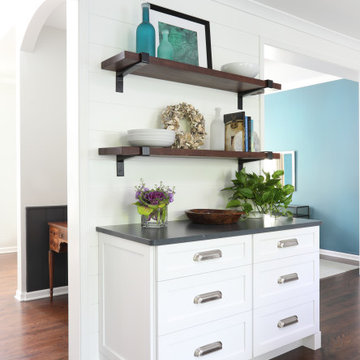
Whats not to like about reclaimed wood hanging shelves for that extra decor space you've always wanted. Not to mention the beautiful crisp white cabinetry to match the rest of the kitchen with the added bonus of storage.
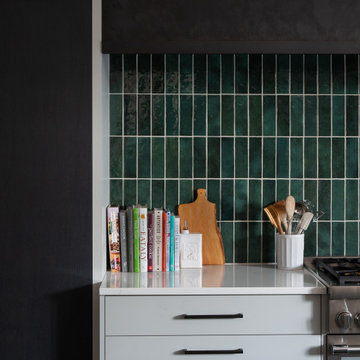
The overall vision for the kitchen is a modern, slightly edgy space that is still warm and inviting. As a designer, I like to push people out of their comfort zones. We’ve done that a few ways with this kitchen – Ebony and matte gray cabinets, mixing cabinet and countertop materials, and mixing metals.
We’ve all seen and done the white kitchen for the last 10 years. I wanted to demonstrate that a black kitchen is functional and dramatic and not the dark cave everyone fears.
To soften the black, we’ve incorporated organic elements like natural woods, handmade backsplash tiles, brass and the flowing, organic patterns of the fabrics.
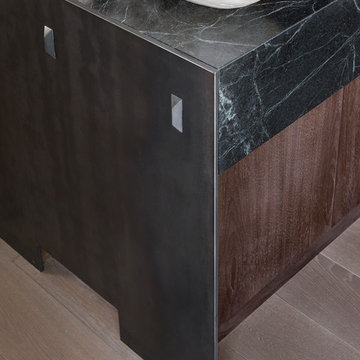
Emily Followill
Large transitional u-shaped open plan kitchen in Atlanta with a double-bowl sink, flat-panel cabinets, dark wood cabinets, soapstone benchtops, green splashback, marble splashback, panelled appliances, light hardwood floors, multiple islands, grey floor and green benchtop.
Large transitional u-shaped open plan kitchen in Atlanta with a double-bowl sink, flat-panel cabinets, dark wood cabinets, soapstone benchtops, green splashback, marble splashback, panelled appliances, light hardwood floors, multiple islands, grey floor and green benchtop.
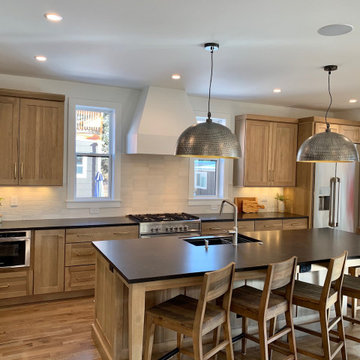
Photo of a transitional kitchen in Denver with shaker cabinets, medium wood cabinets, soapstone benchtops, white splashback, porcelain splashback, stainless steel appliances, medium hardwood floors and black benchtop.
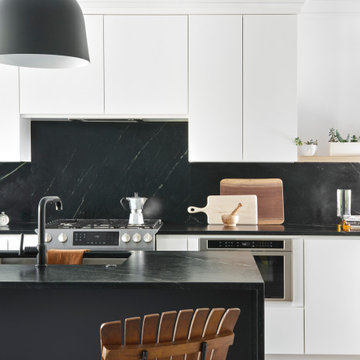
This is an example of a mid-sized scandinavian l-shaped open plan kitchen in San Francisco with an undermount sink, flat-panel cabinets, white cabinets, soapstone benchtops, black splashback, stone slab splashback, stainless steel appliances, light hardwood floors, multiple islands, brown floor and black benchtop.
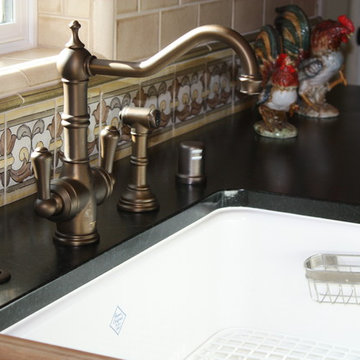
1920's Spanish Revival
Inspiration for a mid-sized mediterranean l-shaped eat-in kitchen in Los Angeles with a farmhouse sink, raised-panel cabinets, medium wood cabinets, soapstone benchtops, beige splashback, ceramic splashback, stainless steel appliances, travertine floors and no island.
Inspiration for a mid-sized mediterranean l-shaped eat-in kitchen in Los Angeles with a farmhouse sink, raised-panel cabinets, medium wood cabinets, soapstone benchtops, beige splashback, ceramic splashback, stainless steel appliances, travertine floors and no island.
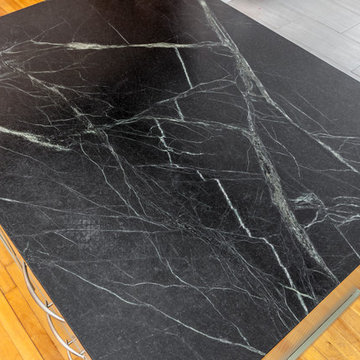
Designer: Matt Welch
Contractor: Adam Lambert
Photographer: Mark Bayer
Mid-sized arts and crafts u-shaped eat-in kitchen in Burlington with an undermount sink, shaker cabinets, white cabinets, soapstone benchtops, white splashback, stone tile splashback, stainless steel appliances, light hardwood floors and with island.
Mid-sized arts and crafts u-shaped eat-in kitchen in Burlington with an undermount sink, shaker cabinets, white cabinets, soapstone benchtops, white splashback, stone tile splashback, stainless steel appliances, light hardwood floors and with island.
Black Kitchen with Soapstone Benchtops Design Ideas
2