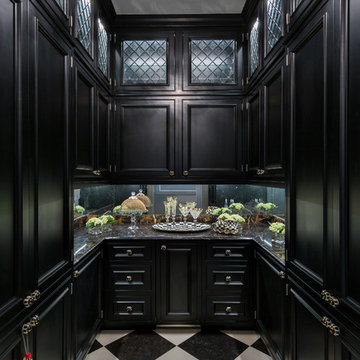Black Kitchen with Vinyl Floors Design Ideas
Refine by:
Budget
Sort by:Popular Today
41 - 60 of 1,771 photos
Item 1 of 3
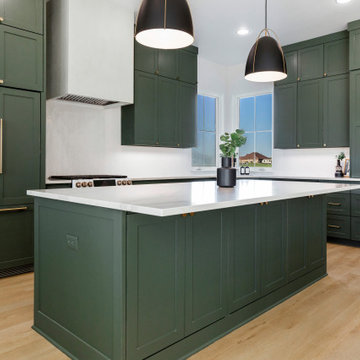
A classic select grade natural oak. Timeless and versatile. With the Modin Collection, we have raised the bar on luxury vinyl plank. The result is a new standard in resilient flooring. Modin offers true embossed in register texture, a low sheen level, a rigid SPC core, an industry-leading wear layer, and so much more.
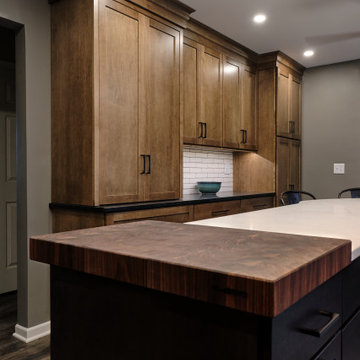
This homeowner chose two stains for their cabinets and three countertop surfaces. The perimeter cabinetry features a Shaker door with "eagle rock" stain on maple; the countertop is honed, absolute black granite. The island cabinetry is a smoke stain on cherry wood; the countertops are butcherblock and Q Premium Natural Quartz from MSI. The floors are a luxury vinyl by Urban Floors. The "ash gray" cabinet pulls are from Top Knobs. The backsplash is a white 2 x 8.5 inch field tile by Market Collection.
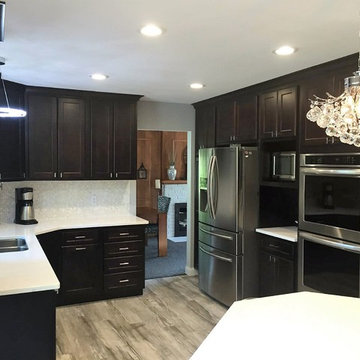
Design ideas for a mid-sized contemporary single-wall separate kitchen in Other with shaker cabinets, dark wood cabinets, white splashback, stainless steel appliances, vinyl floors, with island, quartz benchtops, an undermount sink, mosaic tile splashback and grey floor.
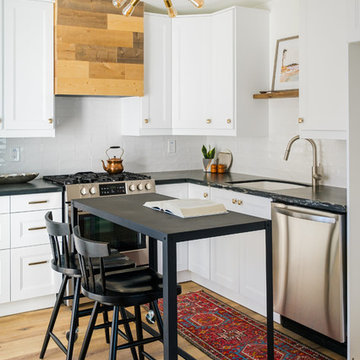
Small San Diego Kitchen with white shaker Ikea cabinets and black quartzite countertops. We used a rolling table as the kitchen island which also is used as a high top kitchen table. Incorporating a wood hood as a detail to add warmth to the space.
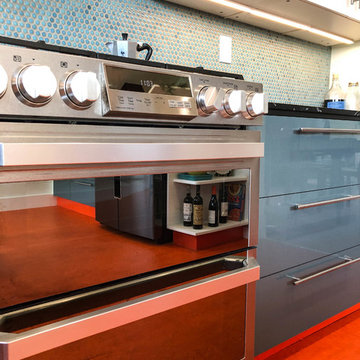
This modern kitchen remodeling project was a delight to have worked on. The client brought us the idea and colors they were looking to incorperate. The finished project is this one of a kind piece of work.
With it's burnt orange flooring, blue/gray and white cabinets, it has become a favorite at first sight.
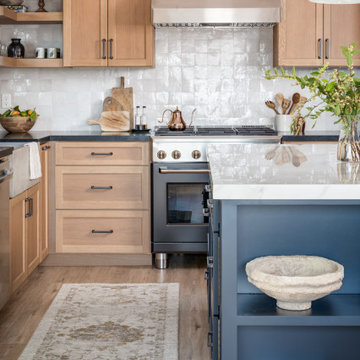
kitchen remodel
Design ideas for a mid-sized transitional l-shaped kitchen in San Diego with a farmhouse sink, shaker cabinets, blue cabinets, solid surface benchtops, white splashback, terra-cotta splashback, black appliances, vinyl floors, with island, beige floor and black benchtop.
Design ideas for a mid-sized transitional l-shaped kitchen in San Diego with a farmhouse sink, shaker cabinets, blue cabinets, solid surface benchtops, white splashback, terra-cotta splashback, black appliances, vinyl floors, with island, beige floor and black benchtop.
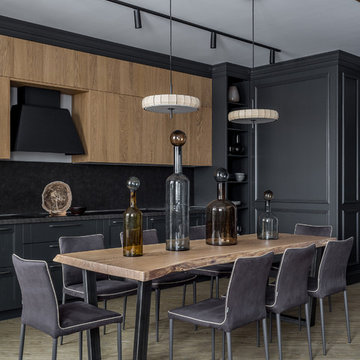
Архитектор: Егоров Кирилл
Текстиль: Егорова Екатерина
Фотограф: Спиридонов Роман
Стилист: Шимкевич Евгения
Photo of a mid-sized contemporary single-wall open plan kitchen in Other with a single-bowl sink, recessed-panel cabinets, grey cabinets, laminate benchtops, grey splashback, stainless steel appliances, vinyl floors, no island, yellow floor and grey benchtop.
Photo of a mid-sized contemporary single-wall open plan kitchen in Other with a single-bowl sink, recessed-panel cabinets, grey cabinets, laminate benchtops, grey splashback, stainless steel appliances, vinyl floors, no island, yellow floor and grey benchtop.
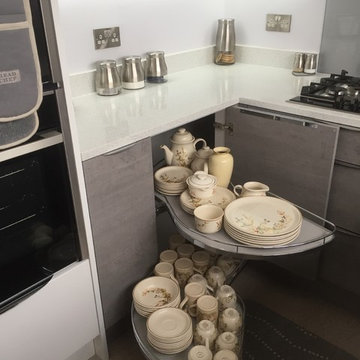
Small modern u-shaped separate kitchen in Buckinghamshire with an undermount sink, flat-panel cabinets, grey cabinets, quartzite benchtops, grey splashback, glass sheet splashback, panelled appliances, vinyl floors, no island and white benchtop.
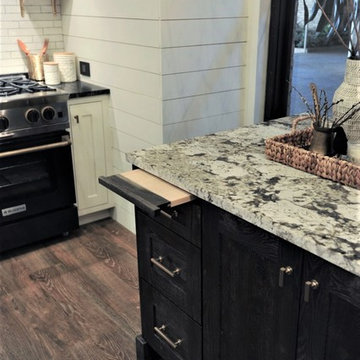
Rustic Farmhouse Kitchen with a Modern Twist by Sawhill Custom Kitchens & Design in Minneapolis. To learn more details about this showroom display remodel project and all of the amazing functionality hidden throughout, visit https://sawhillkitchens.com/kitchen-showroom-modern-farmhouse-with-a-rustic-twist/ to read our blog featuring this project.
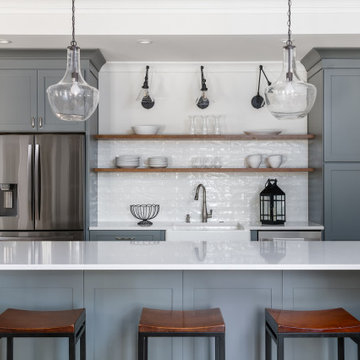
This full basement renovation included adding a mudroom area, media room, a bedroom, a full bathroom, a game room, a kitchen, a gym and a beautiful custom wine cellar. Our clients are a family that is growing, and with a new baby, they wanted a comfortable place for family to stay when they visited, as well as space to spend time themselves. They also wanted an area that was easy to access from the pool for entertaining, grabbing snacks and using a new full pool bath.We never treat a basement as a second-class area of the house. Wood beams, customized details, moldings, built-ins, beadboard and wainscoting give the lower level main-floor style. There’s just as much custom millwork as you’d see in the formal spaces upstairs. We’re especially proud of the wine cellar, the media built-ins, the customized details on the island, the custom cubbies in the mudroom and the relaxing flow throughout the entire space.
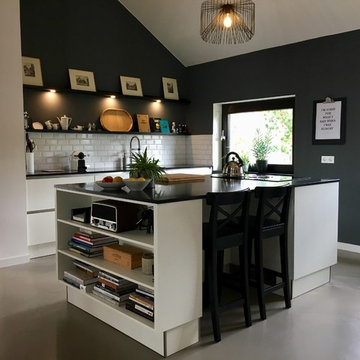
Inspiration for a mid-sized contemporary galley open plan kitchen in Hanover with a drop-in sink, flat-panel cabinets, quartz benchtops, with island, grey floor, white cabinets, white splashback, subway tile splashback, vinyl floors and black benchtop.
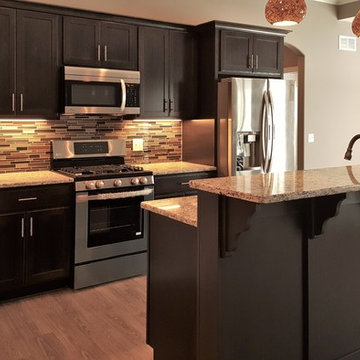
pattyc
This is an example of a mid-sized traditional l-shaped eat-in kitchen in Cleveland with an undermount sink, recessed-panel cabinets, dark wood cabinets, granite benchtops, multi-coloured splashback, glass tile splashback, stainless steel appliances, vinyl floors and with island.
This is an example of a mid-sized traditional l-shaped eat-in kitchen in Cleveland with an undermount sink, recessed-panel cabinets, dark wood cabinets, granite benchtops, multi-coloured splashback, glass tile splashback, stainless steel appliances, vinyl floors and with island.
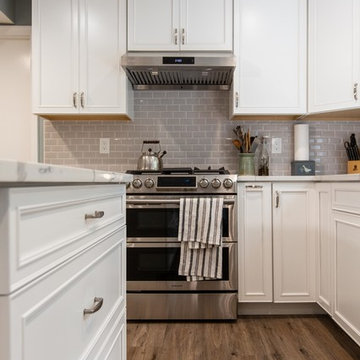
Contemporary Complete Kitchen Remodel with white semi-custom cabinets, white quartz countertop and wood look LVT flooring. Gray beveled edge subway backsplash tile. Mudroom with cabinetry and coat closet.
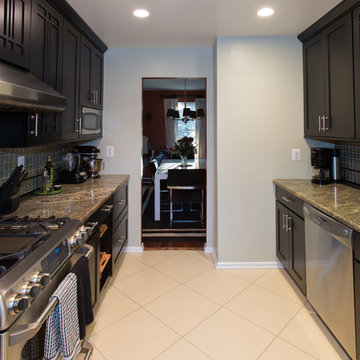
Mid-sized transitional galley eat-in kitchen in DC Metro with an undermount sink, recessed-panel cabinets, black cabinets, granite benchtops, green splashback, glass tile splashback, stainless steel appliances, vinyl floors, no island and white floor.
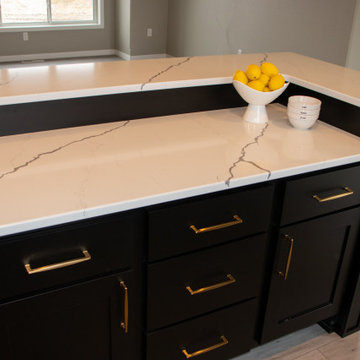
Inspiration for a mid-sized modern u-shaped eat-in kitchen in Other with an undermount sink, recessed-panel cabinets, black cabinets, quartz benchtops, stainless steel appliances, vinyl floors, with island, beige floor and white benchtop.
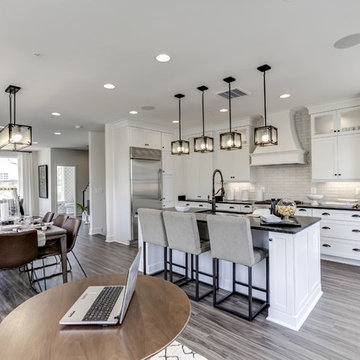
Large transitional open plan kitchen in DC Metro with an undermount sink, shaker cabinets, white cabinets, granite benchtops, grey splashback, ceramic splashback, stainless steel appliances, vinyl floors, with island, grey floor and black benchtop.
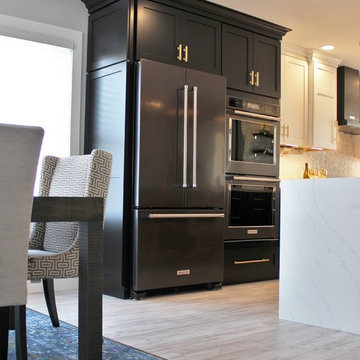
Black and White painted cabinetry paired with White Quartz and gold accents. A Black Stainless Steel appliance package completes the look in this remodeled Coal Valley, IL kitchen.
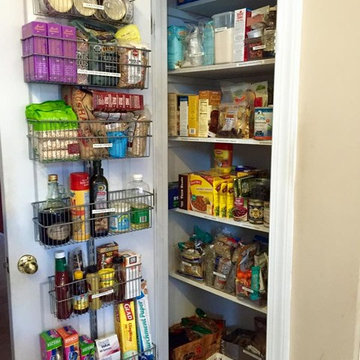
This client was struggling to keep her small kitchen pantry organized with limited space. By adding an additional interior shelf up top, as well as a door mounted organizer, I provided her with lots of additional space. Secondly, I sorted and merged products.
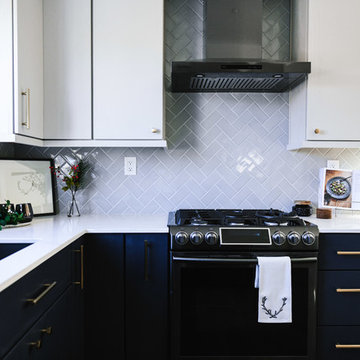
What a fun yet challenging project. After numerous space plan options, we've finally decided on removing a wall and switching it out with cabinetry that is functional for a kitchen and the dining area. We've added a peninsula at a 120 degree corner to expand the working surface, add bar seating and still keep the space open and inviting from adjoining spaces. Blueberry oak cabinets with satin brass hardware are balanced out with white quartz countertop and gray uppers. Wide plank vinyl helped keep this space masculine and formal while the stairs add a softer touch that's being complimented by warm tone furniture. To tie in warmth and masculinity, we've opted for custom miter-cut shelves in the corner. Windows give us great light and a corner cabinet can block a lot of it out, so floating shelves seemed most appropriate (no visible hardware). With a lot of material and colors, space still seems cohesive and inviting. Very formal, yet ready to be used for entertaining and day to day living.
Hale Production Studios
Black Kitchen with Vinyl Floors Design Ideas
3
