Black Kitchen with Vinyl Floors Design Ideas
Refine by:
Budget
Sort by:Popular Today
81 - 100 of 1,771 photos
Item 1 of 3
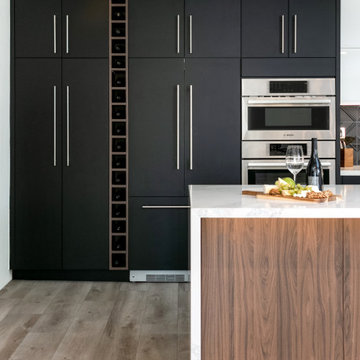
This hillside unit with a view of all of beautiful Ventura was in desperate need of a remodel! The kitchen went from a tiny box to the entire width of the common space opening up the room to an open concept floor plan. Mixing glossy laminate doors with an ultra-matte black door, we were able to put together this bold design. The fridge is completely concealed and separating the pantry from the fridge is a walnut-look wine stack perfect for all the entertaining this couple plans to have!
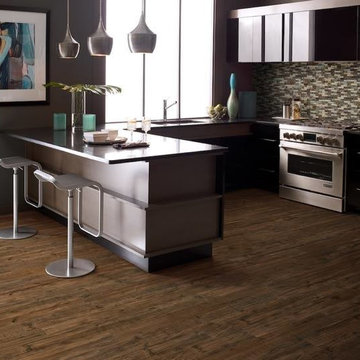
Photo of a mid-sized contemporary u-shaped kitchen in DC Metro with an undermount sink, flat-panel cabinets, dark wood cabinets, multi-coloured splashback, matchstick tile splashback, stainless steel appliances, vinyl floors, a peninsula and brown floor.

We used low-profile chairs in the dining room and open kitchen shelving to create the feeling of spaciousness. To keep it from being visually overwhelming, the color palette was kept simple. Gray, white, black, and a warm tone that came from wood, leather, and carefully selected ceramics. The retro fridge, funky light fixture, and whimsical artwork give an offbeat, slightly masculine feel.
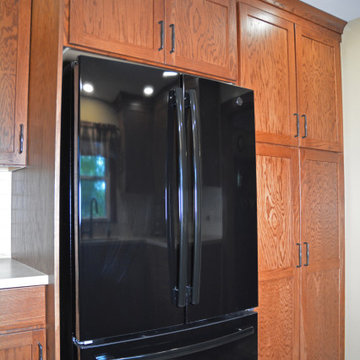
This Lansing, MI kitchen remodel is a distinctive mission style design with Medallion Cabinetry flat panel kitchen cabinets in a warm wood finish. The design is accented by black matte Richelieu hardware and black GE appliances. A solid surface Corian countertop with a 1" coved backsplash beautifully finishes off the design, topped by a white subway tile backsplash.
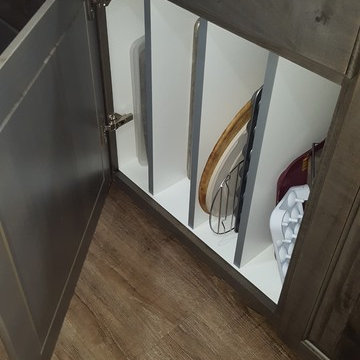
Design ideas for a mid-sized country l-shaped eat-in kitchen in Minneapolis with a double-bowl sink, raised-panel cabinets, distressed cabinets, laminate benchtops, grey splashback, stainless steel appliances, vinyl floors and with island.
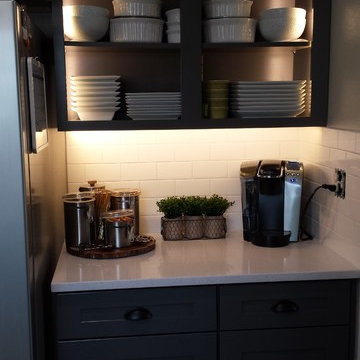
Photo shows coffee bar with gray shaker cabinets from Kraftmaid, white quartz countertop with white subway tile backsplash. Missing from photo is metal inserts- photo to come soon
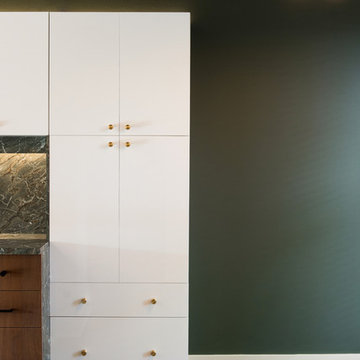
White cabinets pop against the green wall. Note the dining light fixture.
Inspiration for a mid-sized contemporary galley eat-in kitchen in St Louis with flat-panel cabinets, white cabinets, laminate benchtops, green splashback, stainless steel appliances, with island, brown floor, green benchtop, an undermount sink and vinyl floors.
Inspiration for a mid-sized contemporary galley eat-in kitchen in St Louis with flat-panel cabinets, white cabinets, laminate benchtops, green splashback, stainless steel appliances, with island, brown floor, green benchtop, an undermount sink and vinyl floors.
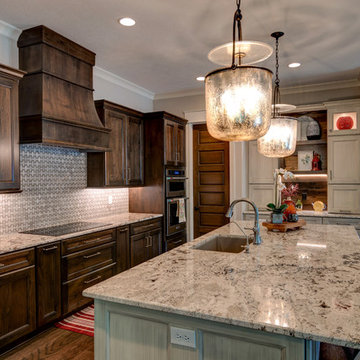
The deep brown cabinets warm this rustic kitchen. A perfect mixture of the colors peaking through the granite's surface are matched to the two-toned cabinets.
Photo Credit: Thomas Graham
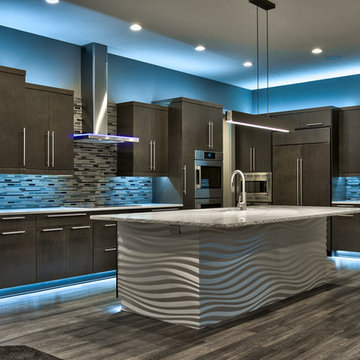
Amoura Productions
Design ideas for a large modern galley eat-in kitchen in Omaha with an undermount sink, flat-panel cabinets, dark wood cabinets, quartzite benchtops, metallic splashback, metal splashback, stainless steel appliances, vinyl floors and with island.
Design ideas for a large modern galley eat-in kitchen in Omaha with an undermount sink, flat-panel cabinets, dark wood cabinets, quartzite benchtops, metallic splashback, metal splashback, stainless steel appliances, vinyl floors and with island.
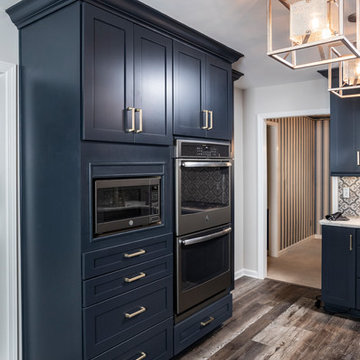
Wellborn Premier Prairie Maple Shaker Doors, Bleu Color, Amerock Satin Brass Bar Pulls, Delta Satin Brass Touch Faucet, Kraus Deep Undermount Sik, Gray Quartz Countertops, GE Profile Slate Gray Matte Finish Appliances, Brushed Gold Light Fixtures, Floor & Decor Printed Porcelain Tiles w/ Vintage Details, Floating Stained Shelves for Coffee Bar, Neptune Synergy Mixed Width Water Proof San Marcos Color Vinyl Snap Down Plank Flooring, Brushed Nickel Outlet Covers, Zline Drop in 30" Cooktop, Rev-a-Shelf Lazy Susan, Double Super Trash Pullout, & Spice Rack, this little Galley has it ALL!

Mt. Washington, CA - Complete Kitchen remodeling project
Design ideas for a mid-sized modern l-shaped eat-in kitchen in Los Angeles with a drop-in sink, flat-panel cabinets, blue cabinets, quartzite benchtops, blue splashback, ceramic splashback, stainless steel appliances, vinyl floors, no island, orange floor and black benchtop.
Design ideas for a mid-sized modern l-shaped eat-in kitchen in Los Angeles with a drop-in sink, flat-panel cabinets, blue cabinets, quartzite benchtops, blue splashback, ceramic splashback, stainless steel appliances, vinyl floors, no island, orange floor and black benchtop.
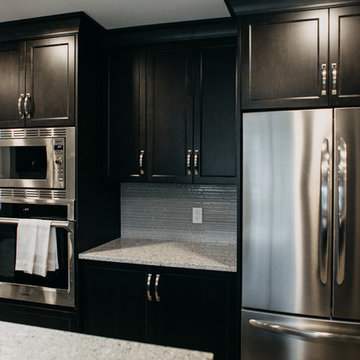
Photo of a mid-sized traditional galley open plan kitchen in Vancouver with an undermount sink, recessed-panel cabinets, dark wood cabinets, quartzite benchtops, grey splashback, glass tile splashback, stainless steel appliances, vinyl floors, with island, grey floor and multi-coloured benchtop.
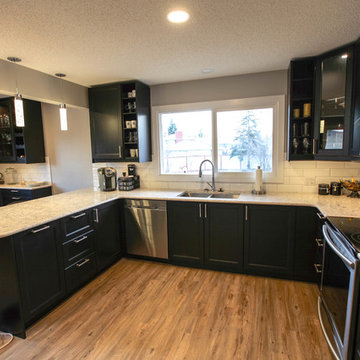
This was a renovation we completed before Christmas for two fantastic clients. They came home one day to see that their dishwasher had flooded out the kitchen on the main floor and down into the basement. When they called us in, insurance had already taken care of some of the demolition for us. The kitchen ended up being gutted to replace insulation, drywall and to make way for new electrical and mechanical rough-ins. We also removed a demising wall that separated the old kitchen and dining room to create an open concept with a bigger kitchen, dining and living rooms. Once this was done, we put in the new kitchen with granite tops, big peninsula and nice corner hutch. For lighting we added new LED pots, pendants and under/in cabinet lighting. Luxury Vinyl Plank flooring was installed throughout the main floor.
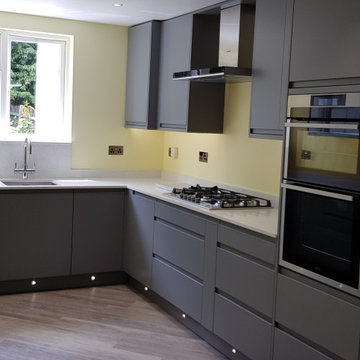
Design, plan, supply and install new kitchen. Works included taking the the room back to a complete shell condition. The original Edwardian structural timbers were treated for woodworm, acoustic insulation installed within the ceiling void, wall to the garden lined with thermal insulation. Radiator and position changed.
The original internal hinged door was converted to a sliding pocket door to save space and improve access.
All the original boiler pipework was exposed and interfered with the work surfaces, this has all been reconfigured and concealed to allow unhindered, clean lines around the work top area,
The room is long and narrow and the new wood plank flooring has been laid diagonally to visually widen the room.
Walls are painted in a two tone yellow which contrasts with the grey cabinetry, white worksurfaces and woodwork.
The Strada handleless cabinets are finished in matte dust grey and finished with a white quartz work surface and upstand
New celing, display and undercabinet and plinth lighting complete this bright, very functional and revived room.
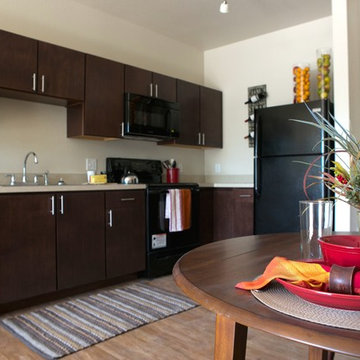
http://www.craigvollmerphotography.com
Design ideas for a small transitional single-wall eat-in kitchen in Denver with flat-panel cabinets, dark wood cabinets, laminate benchtops, black appliances and vinyl floors.
Design ideas for a small transitional single-wall eat-in kitchen in Denver with flat-panel cabinets, dark wood cabinets, laminate benchtops, black appliances and vinyl floors.
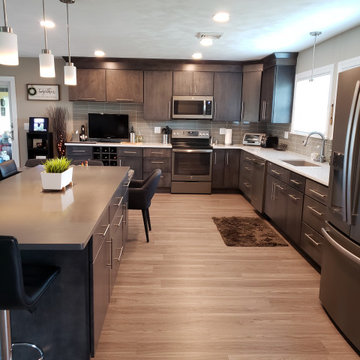
Design ideas for a large contemporary l-shaped eat-in kitchen in Chicago with an undermount sink, flat-panel cabinets, grey cabinets, quartz benchtops, grey splashback, glass tile splashback, stainless steel appliances, vinyl floors, grey floor, white benchtop and with island.
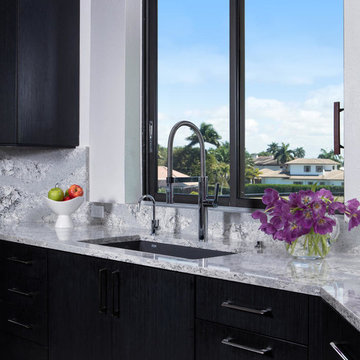
Blaine Johnathan
Photo of a large modern u-shaped eat-in kitchen in Miami with flat-panel cabinets, black cabinets, a peninsula, a single-bowl sink, quartz benchtops, grey splashback, stone slab splashback, panelled appliances and vinyl floors.
Photo of a large modern u-shaped eat-in kitchen in Miami with flat-panel cabinets, black cabinets, a peninsula, a single-bowl sink, quartz benchtops, grey splashback, stone slab splashback, panelled appliances and vinyl floors.
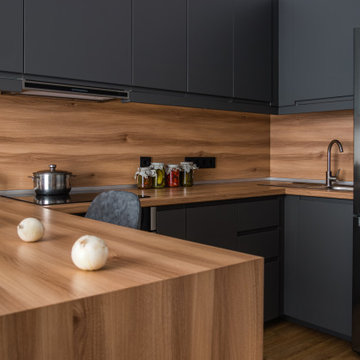
Кухня Икеа
Inspiration for a mid-sized contemporary l-shaped kitchen in Saint Petersburg with an undermount sink, flat-panel cabinets, black cabinets, laminate benchtops, beige splashback, vinyl floors, beige floor and beige benchtop.
Inspiration for a mid-sized contemporary l-shaped kitchen in Saint Petersburg with an undermount sink, flat-panel cabinets, black cabinets, laminate benchtops, beige splashback, vinyl floors, beige floor and beige benchtop.
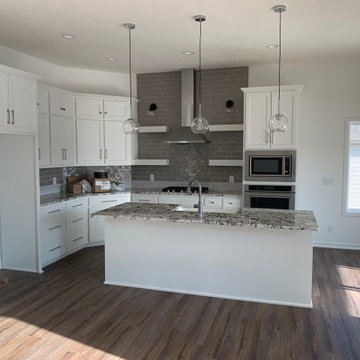
White Kitchen with Gray Subway Tile backsplash and Granite Countertops. Luxury Vinyl Plank Flooring.
This is an example of a mid-sized modern l-shaped open plan kitchen in Omaha with granite benchtops, grey splashback, ceramic splashback, stainless steel appliances, multi-coloured benchtop, a farmhouse sink, vinyl floors, with island, multi-coloured floor and white cabinets.
This is an example of a mid-sized modern l-shaped open plan kitchen in Omaha with granite benchtops, grey splashback, ceramic splashback, stainless steel appliances, multi-coloured benchtop, a farmhouse sink, vinyl floors, with island, multi-coloured floor and white cabinets.
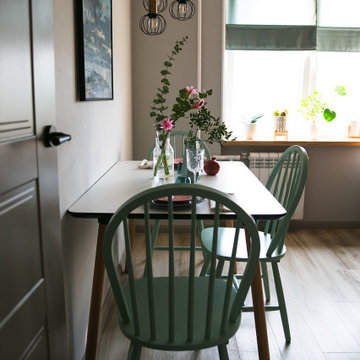
Photo of a small scandinavian single-wall eat-in kitchen in Saint Petersburg with a drop-in sink, flat-panel cabinets, pink cabinets, laminate benchtops, grey splashback, porcelain splashback, black appliances, vinyl floors, no island, beige floor and black benchtop.
Black Kitchen with Vinyl Floors Design Ideas
5