Black Kitchen with Yellow Floor Design Ideas
Refine by:
Budget
Sort by:Popular Today
61 - 80 of 122 photos
Item 1 of 3
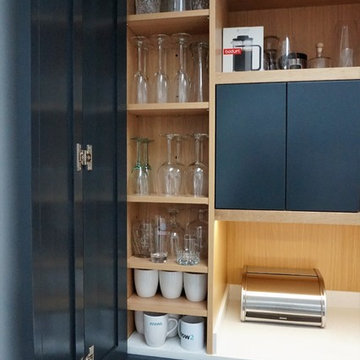
The Square Frame design of this Handmade in Hitchin kitchen brings the Shaker right up to date. The chunky Stainless Steel handles (note the different shapes!) and contemporary paint colours provide a fresh twist on a traditional classic. The Minerva Ice Crystal worktop complements the cabinetry painted in Farrow & Ball's Pavilion Grey and provides a dramatic contrast to the pantry unit hand painted in Anthracite Grey.
The bespoke pantry unit was specially commissioned as a stand-alone piece that would house the breakfast essentials as well look handsome and individual. Featuring all the highly skilled details that are the trademark of this particular range which will ensure this piece stands the test of time. And, of course, the paint choice is stunning with the white-washed floor!
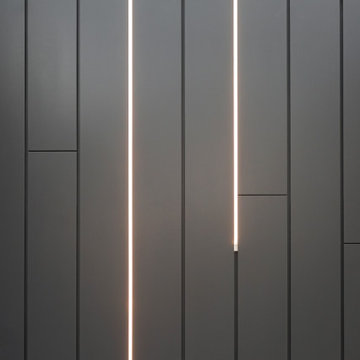
Inspiration for a large modern galley eat-in kitchen in Vancouver with a drop-in sink, flat-panel cabinets, grey cabinets, quartzite benchtops, white splashback, marble splashback, black appliances, light hardwood floors, with island, yellow floor and white benchtop.
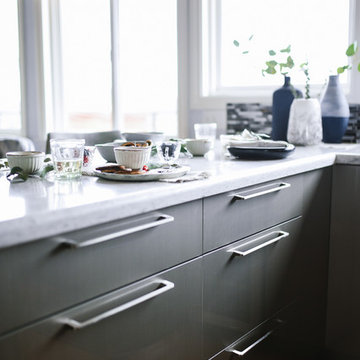
Hale Production Studios
Inspiration for a mid-sized scandinavian u-shaped eat-in kitchen in San Diego with an undermount sink, flat-panel cabinets, grey cabinets, quartz benchtops, black splashback, glass tile splashback, black appliances, light hardwood floors, multiple islands, yellow floor and grey benchtop.
Inspiration for a mid-sized scandinavian u-shaped eat-in kitchen in San Diego with an undermount sink, flat-panel cabinets, grey cabinets, quartz benchtops, black splashback, glass tile splashback, black appliances, light hardwood floors, multiple islands, yellow floor and grey benchtop.
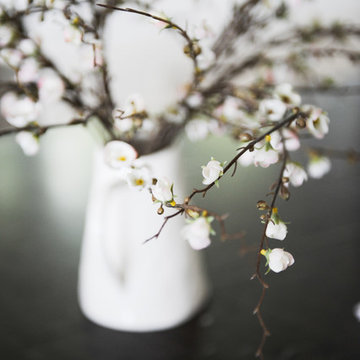
Photography; Tracy Ayton
Inspiration for a large transitional u-shaped eat-in kitchen in Vancouver with an undermount sink, shaker cabinets, white cabinets, granite benchtops, grey splashback, marble splashback, stainless steel appliances, medium hardwood floors, with island, yellow floor and black benchtop.
Inspiration for a large transitional u-shaped eat-in kitchen in Vancouver with an undermount sink, shaker cabinets, white cabinets, granite benchtops, grey splashback, marble splashback, stainless steel appliances, medium hardwood floors, with island, yellow floor and black benchtop.
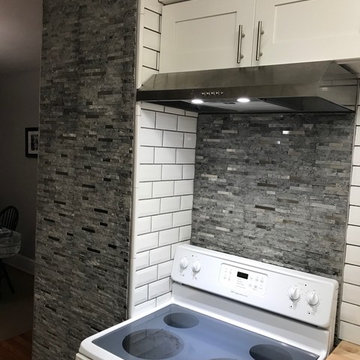
diagonal view of kitchen looking in from living room. Features white beveled subway tile(delorean Gray Grout) White Shaker Cabinets, Butcherblock counter tops
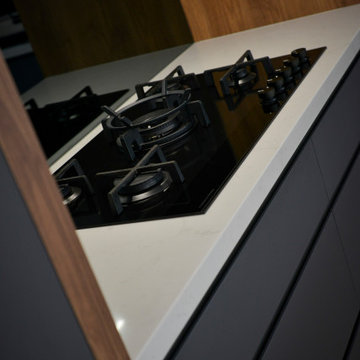
Design ideas for a mid-sized modern l-shaped open plan kitchen in Sydney with a drop-in sink, flat-panel cabinets, grey cabinets, quartz benchtops, multi-coloured splashback, mirror splashback, black appliances, porcelain floors, with island, yellow floor and white benchtop.
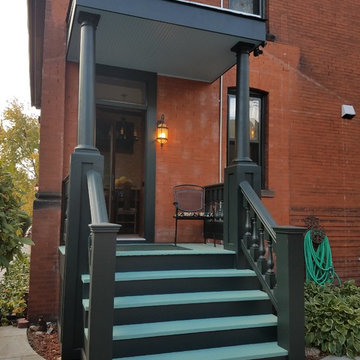
This 1800's Minneapolis kitchen needed to be updated! The homeowners were looking to preserve the integrity of the home and the era that it was built in, yet make it current and more functional for their family. We removed the dropped header and replaced it with a hidden header, reduced the size of the back of the fireplace, which faces the formal dining room, and took down all the yellow toile wallpaper and red paint. There was a bathroom where the new back entry comes into the dinette area, this was moved to the other side of the room to make the kitchen area more spacious. The woodwork in this house is truly a work of art, so the cabinets had to co-exist and work well with the existing. The cabinets are quartersawn oak and are shaker doors and drawers. The casing on the doors and windows differed depending on the area you were in, so we created custom moldings to recreate the gorgeous casing that existed on the kitchen windows and door. We used Cambria for the countertops and a gorgeous marble tile for the backsplash. What a beautiful kitchen!
SpaceCrafting
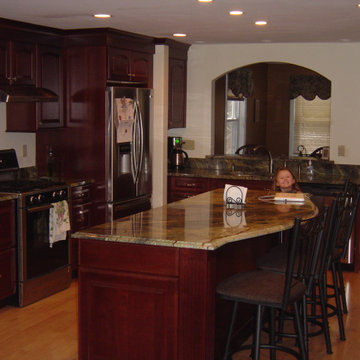
Another amazing kitchen project with my host in the picture.
Inspiration for a mid-sized contemporary l-shaped kitchen in Other with an undermount sink, raised-panel cabinets, dark wood cabinets, granite benchtops, brown splashback, granite splashback, stainless steel appliances, light hardwood floors, with island, yellow floor and brown benchtop.
Inspiration for a mid-sized contemporary l-shaped kitchen in Other with an undermount sink, raised-panel cabinets, dark wood cabinets, granite benchtops, brown splashback, granite splashback, stainless steel appliances, light hardwood floors, with island, yellow floor and brown benchtop.
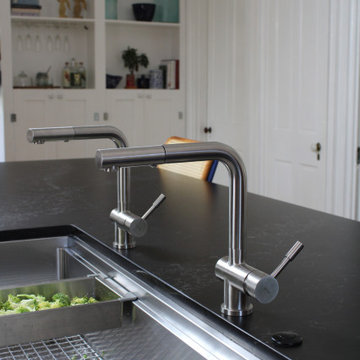
Our 46" workstation sink with built in ledge for cutting boards and other accessories. This large, single bowl sink with dual ledges can do double duty as a party prep and serving station. Double faucets allow two people to work at the sink together and keep one side of the sink usable if the other is occupied with accessories.
Shown with our stainless steel colander.
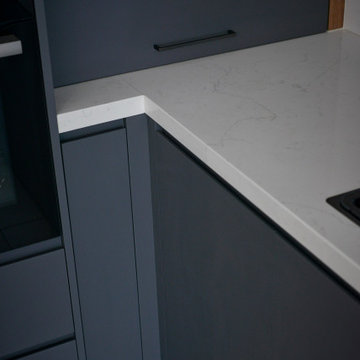
Design ideas for a mid-sized modern l-shaped open plan kitchen in Sydney with a drop-in sink, flat-panel cabinets, grey cabinets, quartz benchtops, multi-coloured splashback, mirror splashback, black appliances, porcelain floors, with island, yellow floor and white benchtop.
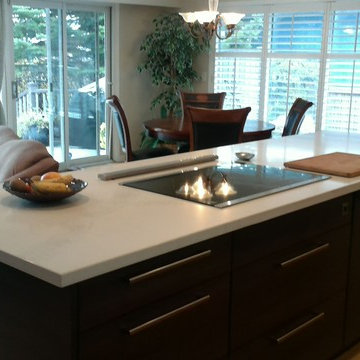
WPI
This is an example of a mid-sized modern galley kitchen pantry in Calgary with an undermount sink, flat-panel cabinets, dark wood cabinets, quartzite benchtops, grey splashback, glass tile splashback, stainless steel appliances, light hardwood floors, with island and yellow floor.
This is an example of a mid-sized modern galley kitchen pantry in Calgary with an undermount sink, flat-panel cabinets, dark wood cabinets, quartzite benchtops, grey splashback, glass tile splashback, stainless steel appliances, light hardwood floors, with island and yellow floor.
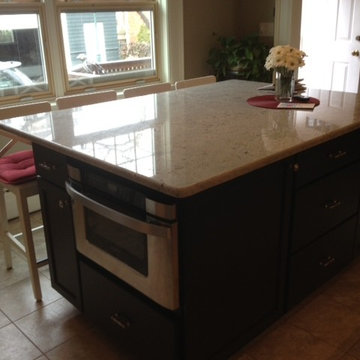
Thomasville cabinets
Lauren Schulte photo
Design ideas for a large traditional l-shaped separate kitchen in New York with an undermount sink, shaker cabinets, medium wood cabinets, granite benchtops, white splashback, ceramic splashback, stainless steel appliances, vinyl floors, with island and yellow floor.
Design ideas for a large traditional l-shaped separate kitchen in New York with an undermount sink, shaker cabinets, medium wood cabinets, granite benchtops, white splashback, ceramic splashback, stainless steel appliances, vinyl floors, with island and yellow floor.
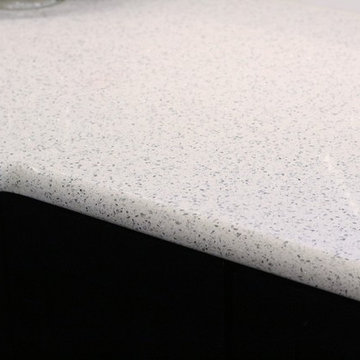
Design ideas for a mid-sized transitional l-shaped separate kitchen in Other with a farmhouse sink, recessed-panel cabinets, white cabinets, quartzite benchtops, white splashback, ceramic splashback, black appliances, vinyl floors, a peninsula and yellow floor.
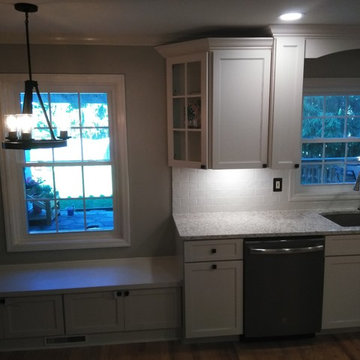
Photo of a large contemporary galley eat-in kitchen in Other with an undermount sink, shaker cabinets, white cabinets, quartz benchtops, white splashback, subway tile splashback, black appliances, light hardwood floors, a peninsula, yellow floor and white benchtop.
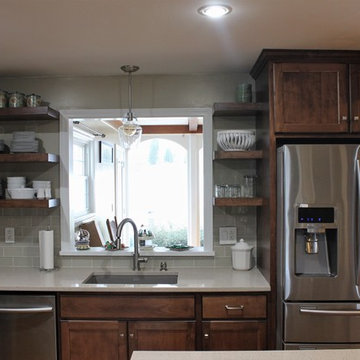
This kitchen was improved greatly by removing the wall which separated it from the adjacent family room. Once that wall was out of the picture, I was able to rework the layout and incorporate a nice-sized island for the clients. The custom cabinets were stained to match the coffered ceiling in the den and family room. The doorway to the dining room was also widened for better traffic flow. This kitchen is now the heart of their home and a hub for entertaining!
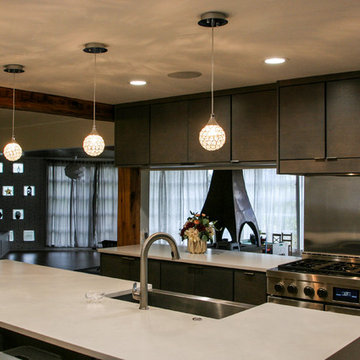
Extensive Kitchen Renovation in a 1950's Mid Century Modern Home in Highland Park.
This is an example of an expansive midcentury l-shaped eat-in kitchen in Chicago with a farmhouse sink, flat-panel cabinets, grey cabinets, quartz benchtops, stainless steel appliances, light hardwood floors, with island and yellow floor.
This is an example of an expansive midcentury l-shaped eat-in kitchen in Chicago with a farmhouse sink, flat-panel cabinets, grey cabinets, quartz benchtops, stainless steel appliances, light hardwood floors, with island and yellow floor.
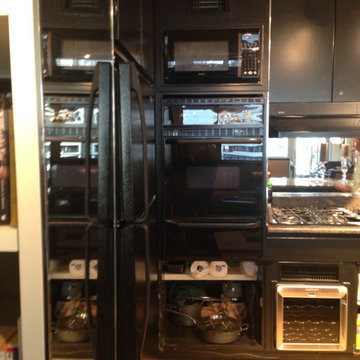
Condo in Turtle Creek that needed a modern refresh
This is an example of a small contemporary l-shaped eat-in kitchen in Dallas with a double-bowl sink, flat-panel cabinets, black cabinets, granite benchtops, glass sheet splashback, black appliances, bamboo floors, with island, yellow floor and brown benchtop.
This is an example of a small contemporary l-shaped eat-in kitchen in Dallas with a double-bowl sink, flat-panel cabinets, black cabinets, granite benchtops, glass sheet splashback, black appliances, bamboo floors, with island, yellow floor and brown benchtop.
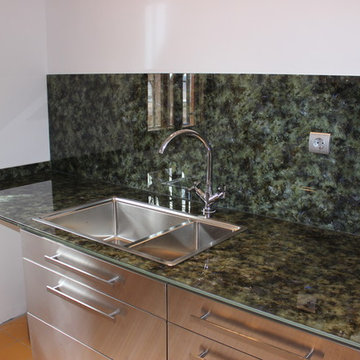
Glastone Marble
Mid-sized scandinavian single-wall separate kitchen in Alicante-Costa Blanca with a double-bowl sink, recessed-panel cabinets, stainless steel cabinets, glass benchtops, green splashback, glass sheet splashback, stainless steel appliances, ceramic floors, no island and yellow floor.
Mid-sized scandinavian single-wall separate kitchen in Alicante-Costa Blanca with a double-bowl sink, recessed-panel cabinets, stainless steel cabinets, glass benchtops, green splashback, glass sheet splashback, stainless steel appliances, ceramic floors, no island and yellow floor.
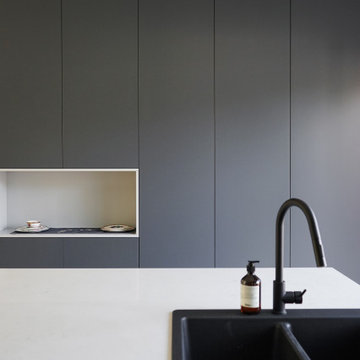
Design ideas for a large modern galley eat-in kitchen in Vancouver with a drop-in sink, flat-panel cabinets, grey cabinets, quartzite benchtops, white splashback, marble splashback, black appliances, light hardwood floors, with island, yellow floor and white benchtop.
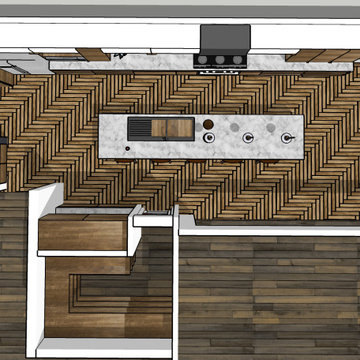
This client was looking to design a mid-century modern kitchen with an industrial touch that would feel bigger and improve its workflow by changing the layout. Additionally, the client was looking to change the laundry room to make it less crowded and more functional. We placed the previously unused pantry in an area, between the kitchen and the powder bathroom on the other side of the wall, increasing their pantry space from very small to 32 SF. We moved the fridge, sink, and cook-top to increase proximity to each other and improve workflow. We still used some of the space from the old pantry to hold spices and other essential cooking ingredients in an accessible-for-cooking area next to the fridge. We opened up the countertop to be a straight line all the way to their dining room, instead of the "L" they had before, which made the space feel smaller. We changed the orientation of their dining room table. We turned their bar, which they were not so keen on, into a wine rack. We created a buffet space in their dining room.
Black Kitchen with Yellow Floor Design Ideas
4