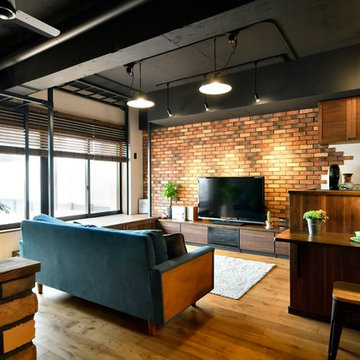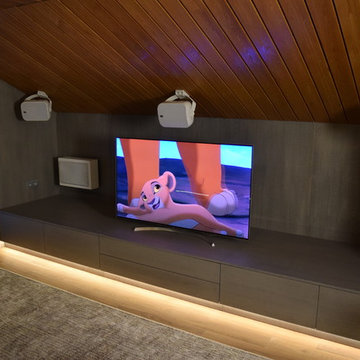Black Living Design Ideas
Refine by:
Budget
Sort by:Popular Today
121 - 140 of 133,009 photos
Item 1 of 2
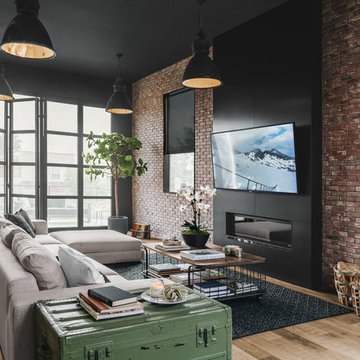
Photo of a large industrial open concept family room with black walls, a wall-mounted tv, a ribbon fireplace, a metal fireplace surround and laminate floors.
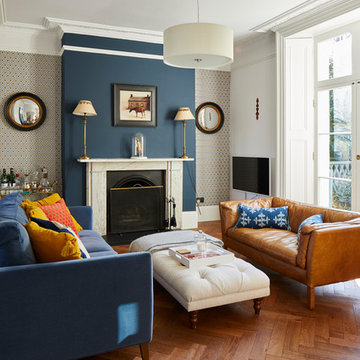
Chris Snook
Design ideas for a traditional formal living room in London with multi-coloured walls, medium hardwood floors, a standard fireplace and brown floor.
Design ideas for a traditional formal living room in London with multi-coloured walls, medium hardwood floors, a standard fireplace and brown floor.
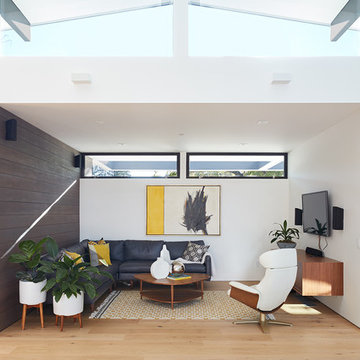
Klopf Architecture and Outer space Landscape Architects designed a new warm, modern, open, indoor-outdoor home in Los Altos, California. Inspired by mid-century modern homes but looking for something completely new and custom, the owners, a couple with two children, bought an older ranch style home with the intention of replacing it.
Created on a grid, the house is designed to be at rest with differentiated spaces for activities; living, playing, cooking, dining and a piano space. The low-sloping gable roof over the great room brings a grand feeling to the space. The clerestory windows at the high sloping roof make the grand space light and airy.
Upon entering the house, an open atrium entry in the middle of the house provides light and nature to the great room. The Heath tile wall at the back of the atrium blocks direct view of the rear yard from the entry door for privacy.
The bedrooms, bathrooms, play room and the sitting room are under flat wing-like roofs that balance on either side of the low sloping gable roof of the main space. Large sliding glass panels and pocketing glass doors foster openness to the front and back yards. In the front there is a fenced-in play space connected to the play room, creating an indoor-outdoor play space that could change in use over the years. The play room can also be closed off from the great room with a large pocketing door. In the rear, everything opens up to a deck overlooking a pool where the family can come together outdoors.
Wood siding travels from exterior to interior, accentuating the indoor-outdoor nature of the house. Where the exterior siding doesn’t come inside, a palette of white oak floors, white walls, walnut cabinetry, and dark window frames ties all the spaces together to create a uniform feeling and flow throughout the house. The custom cabinetry matches the minimal joinery of the rest of the house, a trim-less, minimal appearance. Wood siding was mitered in the corners, including where siding meets the interior drywall. Wall materials were held up off the floor with a minimal reveal. This tight detailing gives a sense of cleanliness to the house.
The garage door of the house is completely flush and of the same material as the garage wall, de-emphasizing the garage door and making the street presentation of the house kinder to the neighborhood.
The house is akin to a custom, modern-day Eichler home in many ways. Inspired by mid-century modern homes with today’s materials, approaches, standards, and technologies. The goals were to create an indoor-outdoor home that was energy-efficient, light and flexible for young children to grow. This 3,000 square foot, 3 bedroom, 2.5 bathroom new house is located in Los Altos in the heart of the Silicon Valley.
Klopf Architecture Project Team: John Klopf, AIA, and Chuang-Ming Liu
Landscape Architect: Outer space Landscape Architects
Structural Engineer: ZFA Structural Engineers
Staging: Da Lusso Design
Photography ©2018 Mariko Reed
Location: Los Altos, CA
Year completed: 2017
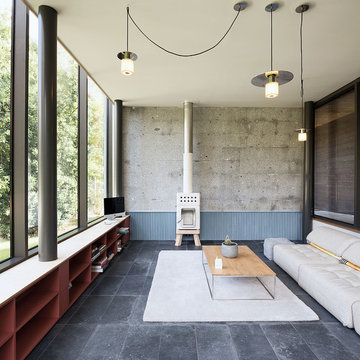
David Cousin Marsy
Inspiration for a mid-sized industrial open concept family room in Paris with grey walls, ceramic floors, a wood stove, a corner tv, grey floor and brick walls.
Inspiration for a mid-sized industrial open concept family room in Paris with grey walls, ceramic floors, a wood stove, a corner tv, grey floor and brick walls.
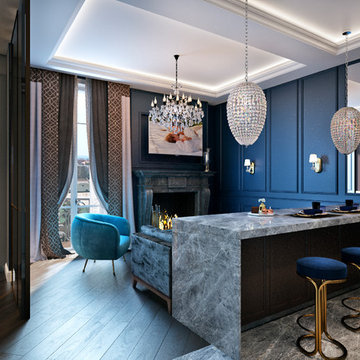
Design ideas for a mid-sized transitional open concept living room in Nice with blue walls, ceramic floors, a standard fireplace, a stone fireplace surround, a wall-mounted tv, brown floor and a home bar.
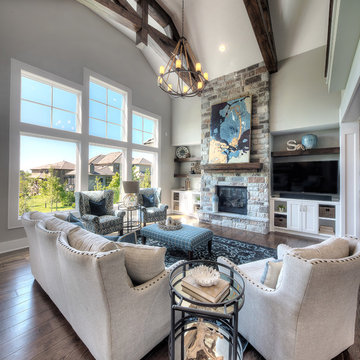
This is an example of a transitional open concept living room in Kansas City with grey walls, dark hardwood floors, a standard fireplace, a stone fireplace surround, a wall-mounted tv and brown floor.
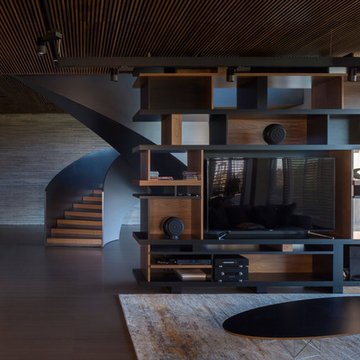
Design ideas for a large midcentury open concept living room in San Francisco with dark hardwood floors, a built-in media wall and brown floor.
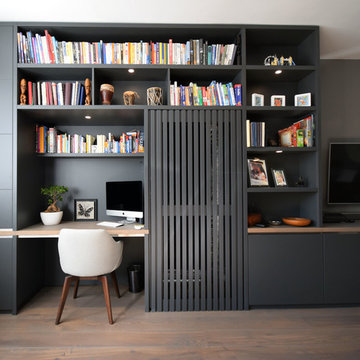
Photo of a small modern living room in London with grey walls, light hardwood floors, no fireplace and a wall-mounted tv.
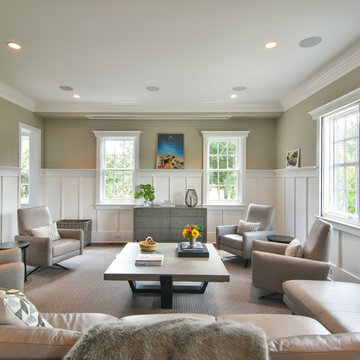
Inspiration for a transitional formal living room in Charleston with beige walls and no tv.
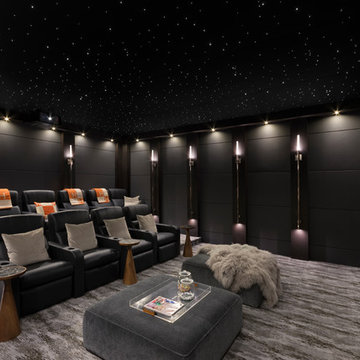
Contemporary enclosed home theatre in Orange County with black walls, carpet and grey floor.
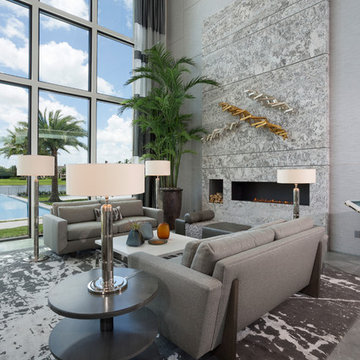
Living room fire place
IBI Photography
Inspiration for a large contemporary formal living room in Miami with grey walls, porcelain floors, grey floor and a ribbon fireplace.
Inspiration for a large contemporary formal living room in Miami with grey walls, porcelain floors, grey floor and a ribbon fireplace.
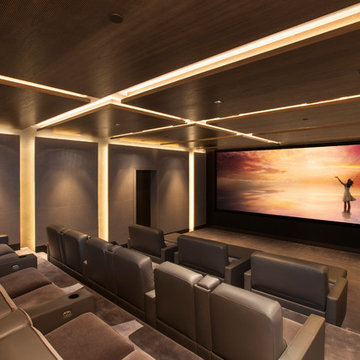
Acoustically engineered and beautiful private home theater in Beverly Hills. Full sound isolation creates a serene environment to enjoy this extraordinary theater experience. Perforated leather and acoustical wood allow for optimal acoustics with unique finishes. Light coves conceal fabric which cover the Dolby Atmos ceiling speakers. 17 foot wide screen is illuminated by Sony's flagship 4k laser projector. Theater designed by Paradise Theater, Built by Fantastic Theaters, AV & system integration by Robert's Home AV.
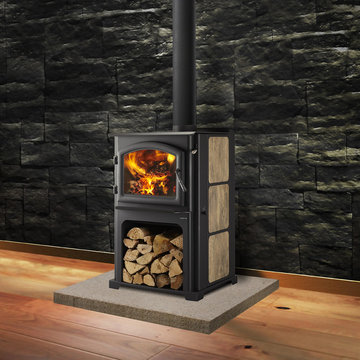
Inspiration for a mid-sized industrial formal open concept living room in Boston with black walls, light hardwood floors, a wood stove, a metal fireplace surround and beige floor.
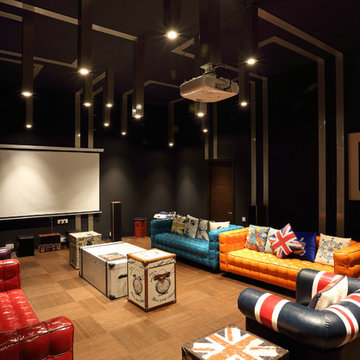
This is an example of a large eclectic enclosed home theatre in Pune with medium hardwood floors, brown floor, black walls and a projector screen.
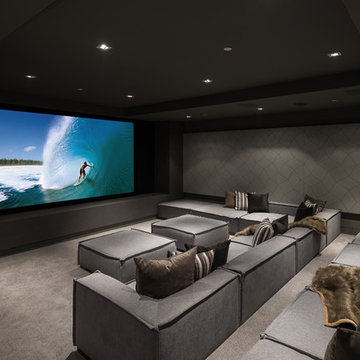
Photo of a contemporary enclosed home theatre in Los Angeles with grey walls, carpet and grey floor.
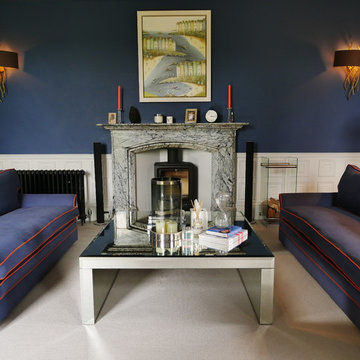
Our clients own sofas reupholstered in a brushed cotton fabric and piped in a sparky orange. Bespoke coffee table designed by Design and Space.
Laura Shepherds Lens Photography
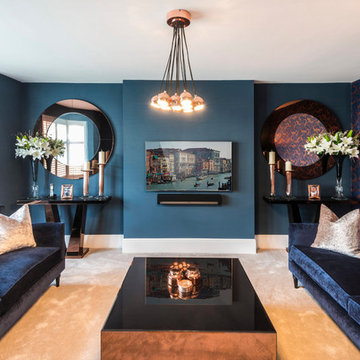
Imagine stepping into a bold and bright new home interior where detail exudes personality and vibrancy. The living room furniture, crafted bespoke, serves as the centerpiece of this eclectic space, showcasing unique shapes, textures and colours that reflect the homeowner's distinctive style. A striking mix of vivid hues such as deep blues and vibrant orange infuses the room with energy and warmth, while statement pieces like a custom-designed sofa or a bespoke coffee table add a touch of artistic flair. Large windows flood the room with natural light, enhancing the cheerful atmosphere and illuminating the bespoke furniture's exquisite craftsmanship. Bold wallpaper is daring creating a dynamic and inviting ambiance that is totally delightful. This bold and bright new home interior embodies a sense of creativity and individuality, where bespoke furniture takes centre stage in a space that is as unique and captivating as the homeowner themselves.
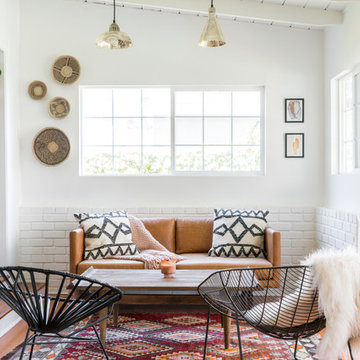
This is an example of a large midcentury sunroom in Other with no fireplace, a standard ceiling, medium hardwood floors and brown floor.
Black Living Design Ideas
7




