Black Living Room Design Photos with a Brick Fireplace Surround
Refine by:
Budget
Sort by:Popular Today
201 - 220 of 746 photos
Item 1 of 3
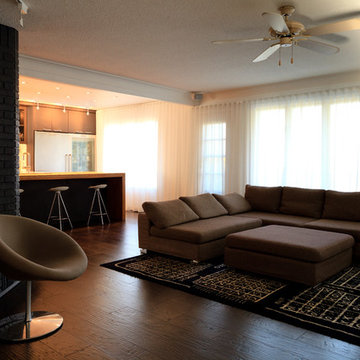
Tim Forbes
Inspiration for a mid-sized modern formal living room in Toronto with white walls, dark hardwood floors, a standard fireplace and a brick fireplace surround.
Inspiration for a mid-sized modern formal living room in Toronto with white walls, dark hardwood floors, a standard fireplace and a brick fireplace surround.
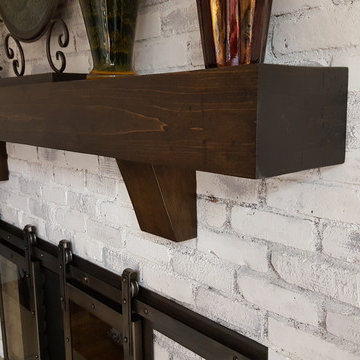
We built this mantel and corbels to hide an existing brick and stone mantel. The corbels are hiding the brick corbels.
Inspiration for a mid-sized transitional open concept living room in Other with white walls, medium hardwood floors, a standard fireplace, a brick fireplace surround and white floor.
Inspiration for a mid-sized transitional open concept living room in Other with white walls, medium hardwood floors, a standard fireplace, a brick fireplace surround and white floor.
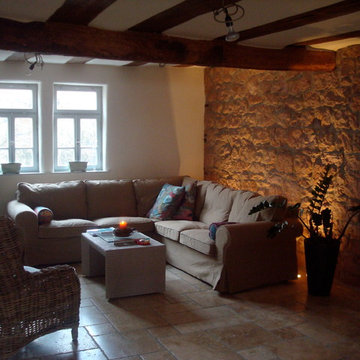
Stein Wand offen gelegt, bodenbeleuchtung
Photo of a large country formal open concept living room in Frankfurt with white walls, dark hardwood floors, a wood stove, a brick fireplace surround, a freestanding tv and brown floor.
Photo of a large country formal open concept living room in Frankfurt with white walls, dark hardwood floors, a wood stove, a brick fireplace surround, a freestanding tv and brown floor.
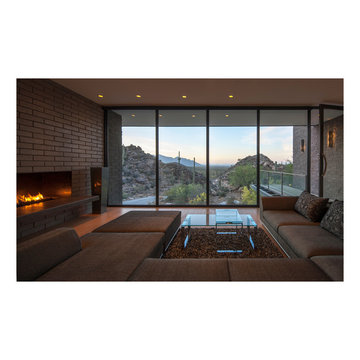
bill timmerman
Inspiration for a large contemporary formal enclosed living room in Phoenix with medium hardwood floors, a wood stove, a brick fireplace surround and no tv.
Inspiration for a large contemporary formal enclosed living room in Phoenix with medium hardwood floors, a wood stove, a brick fireplace surround and no tv.
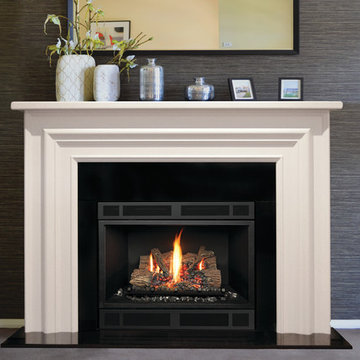
Project designed by Lopi Fireplace Australia.
Design ideas for a mid-sized modern living room in Sydney with a library, a brick fireplace surround and a built-in media wall.
Design ideas for a mid-sized modern living room in Sydney with a library, a brick fireplace surround and a built-in media wall.
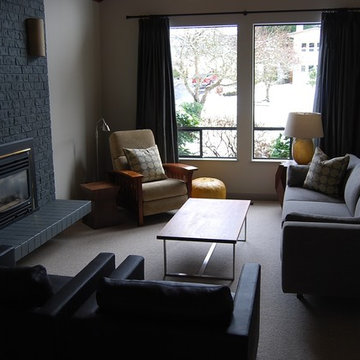
Inspiration for a mid-sized modern formal open concept living room in Vancouver with beige walls, carpet, a standard fireplace and a brick fireplace surround.
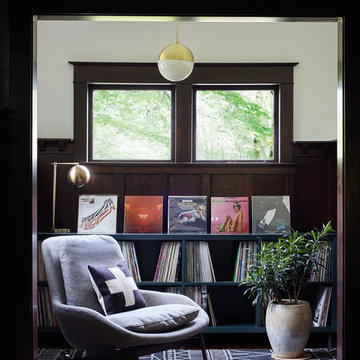
George Barbaris
Design ideas for a mid-sized eclectic enclosed living room in Portland with a music area, white walls, medium hardwood floors, a standard fireplace, a brick fireplace surround and brown floor.
Design ideas for a mid-sized eclectic enclosed living room in Portland with a music area, white walls, medium hardwood floors, a standard fireplace, a brick fireplace surround and brown floor.
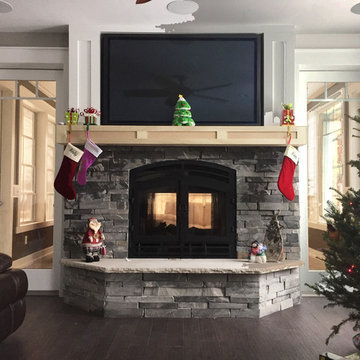
Acucraft Hearthroom 36 See Through Fireplace with basket handles and black finish.
Photo of a mid-sized traditional enclosed living room in Milwaukee with white walls, dark hardwood floors, a two-sided fireplace and a brick fireplace surround.
Photo of a mid-sized traditional enclosed living room in Milwaukee with white walls, dark hardwood floors, a two-sided fireplace and a brick fireplace surround.
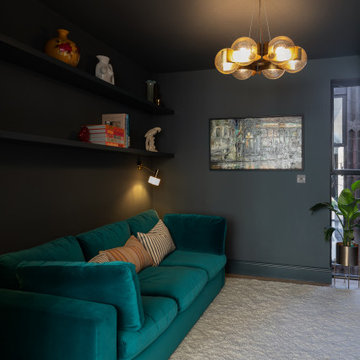
This is an example of a small contemporary enclosed living room in London with a home bar, black walls, medium hardwood floors, a standard fireplace, a brick fireplace surround, a wall-mounted tv and beige floor.
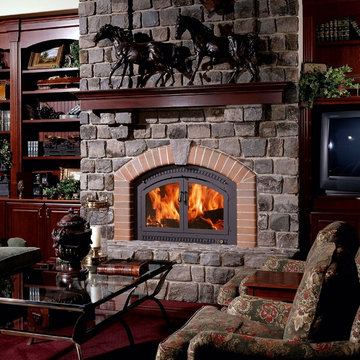
Design ideas for a mid-sized traditional formal open concept living room in Other with a standard fireplace, a brick fireplace surround and a freestanding tv.
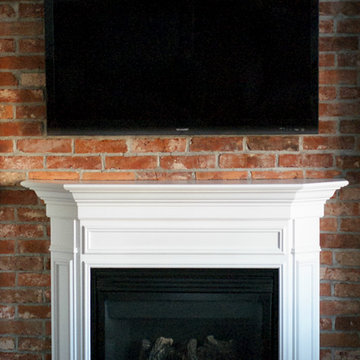
Modern Living Room with reclaimed brick tile walls, and surrounding the fire place.
Photo of a large contemporary enclosed living room in Toronto with red walls, dark hardwood floors, a standard fireplace, a brick fireplace surround and a wall-mounted tv.
Photo of a large contemporary enclosed living room in Toronto with red walls, dark hardwood floors, a standard fireplace, a brick fireplace surround and a wall-mounted tv.
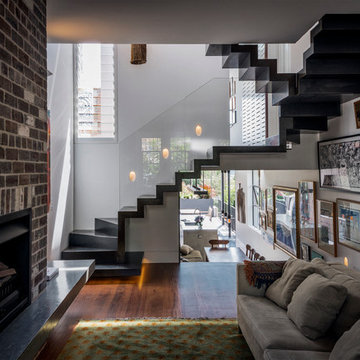
Michael Wee
Design ideas for a mid-sized contemporary open concept living room in Sydney with a library, white walls, dark hardwood floors, a standard fireplace, a brick fireplace surround and a wall-mounted tv.
Design ideas for a mid-sized contemporary open concept living room in Sydney with a library, white walls, dark hardwood floors, a standard fireplace, a brick fireplace surround and a wall-mounted tv.
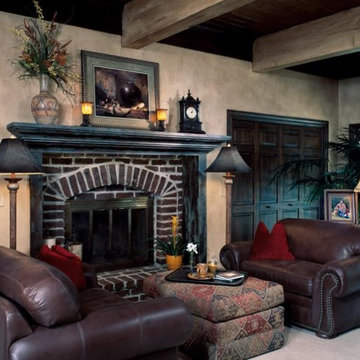
This Leawood home had not been decorated in 25 years. We darkened the brick on the fireplace and faux painted the mantel and wood trim. The rich colored walls were textured and faux finished. The leather furniture along with the custom ottomans accented the existing accessories. Wow! What a dramatic change!
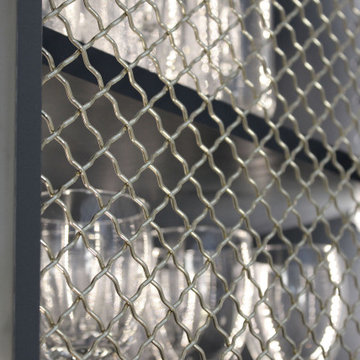
Our clients in Tower Lakes, IL, needed more storage and functionality from their kitchen. They were primarily focused on finding the right combination of cabinets, shelves, and drawers that fit all their cookware, flatware, and appliances. They wanted a brighter, bigger space with a natural cooking flow and plenty of storage. Soffits and crown molding needed to be removed to make the kitchen feel larger. Redesign elements included: relocating the fridge, adding a baking station and coffee bar, and placing the microwave in the kitchen island.
Advance Design Studio’s Claudia Pop offered functional, creative, and unique solutions to the homeowners’ problems. Our clients wanted a unique kitchen that was not completely white, a balance of design and function. Claudia offered functional, creative, and unique solutions to Chad and Karen’s kitchen design challenges. The first thing to go was soffits. Today, most kitchens can benefit from the added height and space; removing soffits is nearly always step one. Steely gray-blue was the color of choice for a freshly unique look bringing a sophisticated-looking space to wrap around the fresh new kitchen. Cherry cabinetry in a true brown stain compliments the stormy accents with sharp contrasting white Cambria quartz top balancing out the space with a dramatic flair.
“We wanted something unique and special in this space, something none of the neighbors would have,” said Claudia.
The dramatic veined Cambria countertops continue upward into a backsplash behind three complimentary open shelves. These countertops provide visual texture and movement in the kitchen. The kitchen includes two larder cabinets for both the coffee bar and baking station. The kitchen is now functional and unique in design.
“When we design a new kitchen space, as designers, we are always looking for ways to balance interesting design elements with practical functionality,” Claudia said. “This kitchen’s new design is not only way more functional but is stunning in a way a piece of art can catch one’s attention.”
Decorative mullions with mirrored inserts sit atop dual sentinel pantries flanking the new refrigerator, while a 48″ dual fuel Wolf range replaced the island cooktop and double oven. The new microwave is cleverly hidden within the island, eliminating the cluttered counter and attention-grabbing wall of stainless steel from the previous space.
The family room was completely renovated, including a beautifully functional entertainment bar with the same combination of woods and stone as the kitchen and coffee bar. Mesh inserts instead of plain glass add visual texture while revealing pristine glassware. Handcrafted built-ins surround the fireplace.
The beautiful and efficient design created by designer Claudia transitioned directly to the installation team seamlessly, much like the basement project experience Chad and Karen enjoyed previously.
“We definitely will and have recommended Advance Design Studio to friends who are looking to embark on a project small or large,” Karen said.
“Everything that was designed and built exactly how we envisioned it, and we are really enjoying it to its full potential,” Karen said.
Our award-winning design team would love to create a beautiful, functional, and spacious place for you and your family. With our “Common Sense Remodeling” approach, the process of renovating your home has never been easier. Contact us today at 847-665-1711 or schedule an appointment.
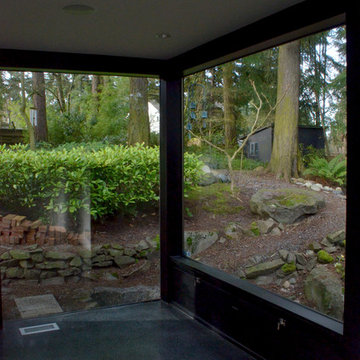
Design ideas for a mid-sized modern living room in Seattle with white walls, a standard fireplace and a brick fireplace surround.
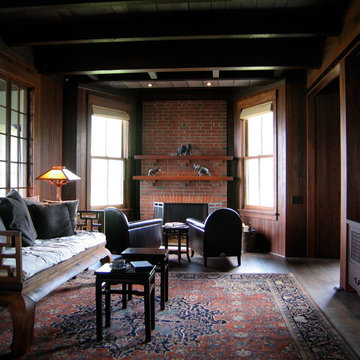
Large transitional enclosed living room in Boston with brown walls, medium hardwood floors, a standard fireplace, a brick fireplace surround and a built-in media wall.
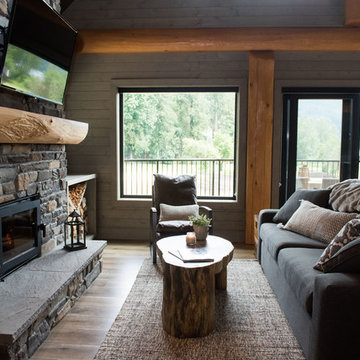
Gorgeous custom rental cabins built for the Sandpiper Resort in Harrison Mills, BC. Some key features include timber frame, quality Woodtone siding, and interior design finishes to create a luxury cabin experience. Photo by Brooklyn D Photography
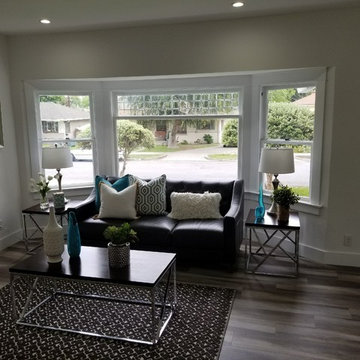
Photo of a small transitional formal enclosed living room with white walls, a standard fireplace, a brick fireplace surround and a wall-mounted tv.
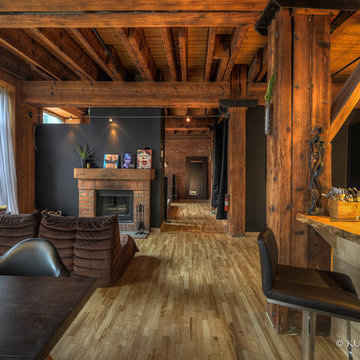
900 sq foot loft in Old Montreal. Corner unit on 3rd floor of Cours Le Royer, walking street lined with tree's and fountain. Open plan bedroom with huge windows
Kurt Jawinski - Photographe
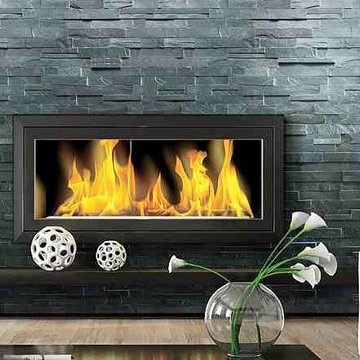
Inspiration for a mid-sized modern formal open concept living room in Portland Maine with grey walls, medium hardwood floors, a ribbon fireplace, a brick fireplace surround, no tv and beige floor.
Black Living Room Design Photos with a Brick Fireplace Surround
11