Black Living Room Design Photos with a Brick Fireplace Surround
Refine by:
Budget
Sort by:Popular Today
161 - 180 of 742 photos
Item 1 of 3
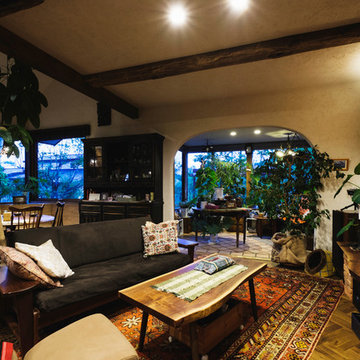
森の中のスキップ住宅
Design ideas for a mid-sized country open concept living room in Sapporo with white walls, dark hardwood floors, a brick fireplace surround, brown floor, exposed beam and a wood stove.
Design ideas for a mid-sized country open concept living room in Sapporo with white walls, dark hardwood floors, a brick fireplace surround, brown floor, exposed beam and a wood stove.
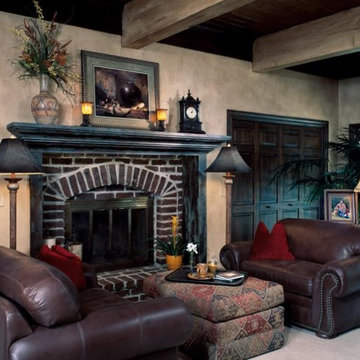
This Leawood home had not been decorated in 25 years. We darkened the brick on the fireplace and faux painted the mantel and wood trim. The rich colored walls were textured and faux finished. The leather furniture along with the custom ottomans accented the existing accessories. Wow! What a dramatic change!
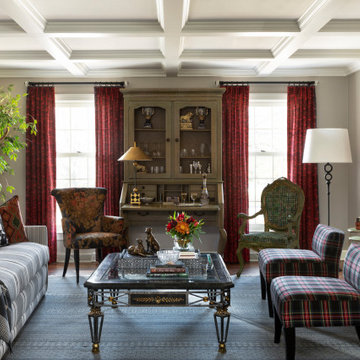
A cozy fireside space made for conversation and entertaining.
Photo of a mid-sized traditional enclosed living room in Milwaukee with grey walls, a standard fireplace, a brick fireplace surround and coffered.
Photo of a mid-sized traditional enclosed living room in Milwaukee with grey walls, a standard fireplace, a brick fireplace surround and coffered.
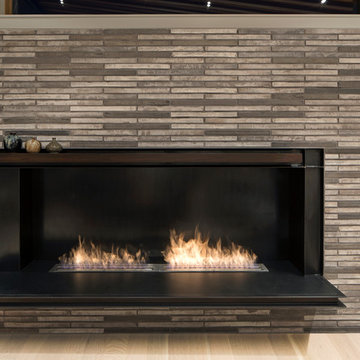
Tom Bonner
Inspiration for a large contemporary loft-style living room in Los Angeles with a corner fireplace and a brick fireplace surround.
Inspiration for a large contemporary loft-style living room in Los Angeles with a corner fireplace and a brick fireplace surround.
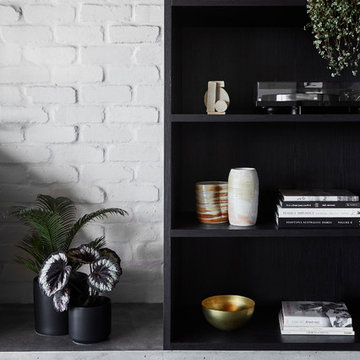
Lillie Thompson
Design ideas for a large contemporary open concept living room in Melbourne with white walls, concrete floors, a wood stove, a brick fireplace surround, a wall-mounted tv and grey floor.
Design ideas for a large contemporary open concept living room in Melbourne with white walls, concrete floors, a wood stove, a brick fireplace surround, a wall-mounted tv and grey floor.
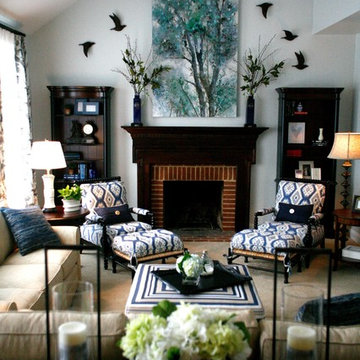
Design ideas for a traditional living room in Baltimore with blue walls, carpet, a standard fireplace, a brick fireplace surround and a freestanding tv.
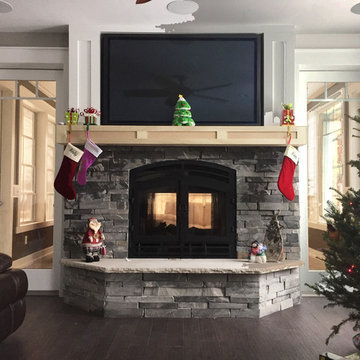
Acucraft Hearthroom 36 See Through Fireplace with basket handles and black finish.
Photo of a mid-sized traditional enclosed living room in Milwaukee with white walls, dark hardwood floors, a two-sided fireplace and a brick fireplace surround.
Photo of a mid-sized traditional enclosed living room in Milwaukee with white walls, dark hardwood floors, a two-sided fireplace and a brick fireplace surround.
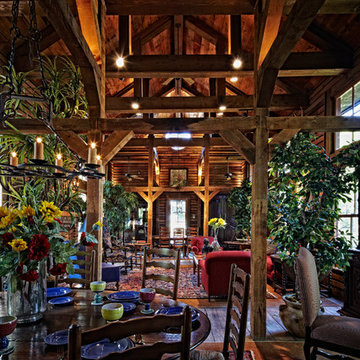
photo by Sam Smeed
Design ideas for a mid-sized country open concept living room in Austin with dark hardwood floors, a standard fireplace, a brick fireplace surround, no tv and brown floor.
Design ideas for a mid-sized country open concept living room in Austin with dark hardwood floors, a standard fireplace, a brick fireplace surround, no tv and brown floor.
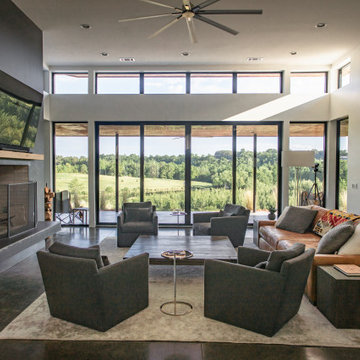
This is an example of a country living room in Birmingham with a standard fireplace and a brick fireplace surround.
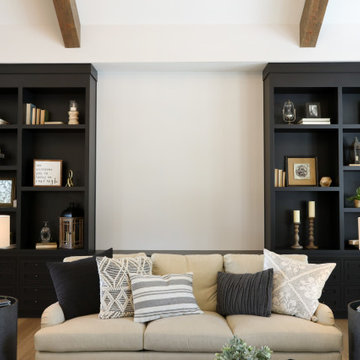
Stunning living room with vaulted ceiling adorned with pine beams. Hardscraped rift and quarter sawn white oak floors. Two-sided stained white brick fireplace with limestone hearth. Beautiful built-in custom cabinets by Ayr Cabinet Company.
General contracting by Martin Bros. Contracting, Inc.; Architecture by Helman Sechrist Architecture; Home Design by Maple & White Design; Photography by Marie Kinney Photography.
Images are the property of Martin Bros. Contracting, Inc. and may not be used without written permission. — with Hoosier Hardwood Floors, Quality Window & Door, Inc., JCS Fireplace, Inc. and J&N Stone, Inc..
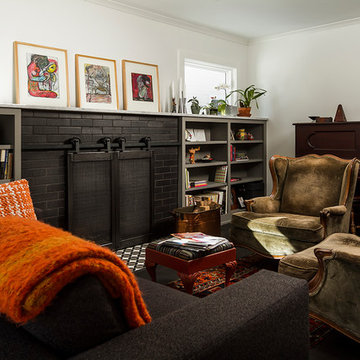
Photo Cred: Seth Hannula
Inspiration for a small eclectic living room in Minneapolis with white walls, dark hardwood floors, a standard fireplace, a brick fireplace surround and brown floor.
Inspiration for a small eclectic living room in Minneapolis with white walls, dark hardwood floors, a standard fireplace, a brick fireplace surround and brown floor.
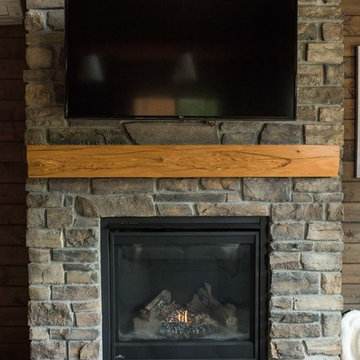
Gorgeous custom rental cabins built for the Sandpiper Resort in Harrison Mills, BC. Some key features include timber frame, quality Woodtone siding, and interior design finishes to create a luxury cabin experience.
Photo by Brooklyn D Photography
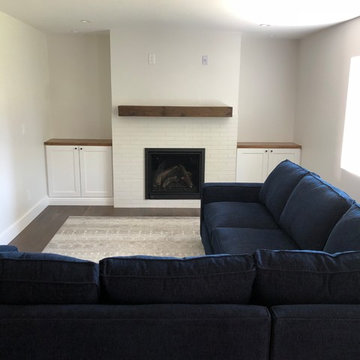
Photo of a mid-sized open concept living room in Denver with white walls, medium hardwood floors, a standard fireplace, a brick fireplace surround, a wall-mounted tv and brown floor.
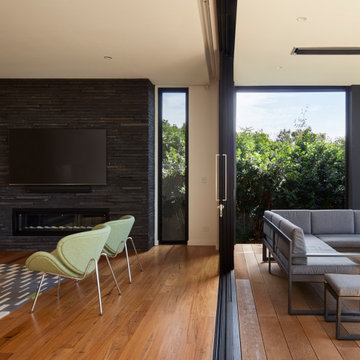
Mid-sized contemporary open concept living room in Adelaide with white walls, medium hardwood floors, a ribbon fireplace, a brick fireplace surround, a wall-mounted tv and brown floor.
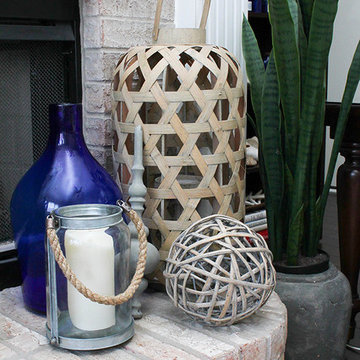
A coastal-inspired mantle display designed by Rebekah from A Blissful Nest. Products curated from Holiday Warehouse.
Photo of a mid-sized beach style open concept living room in Dallas with beige walls, dark hardwood floors, a standard fireplace, a brick fireplace surround and no tv.
Photo of a mid-sized beach style open concept living room in Dallas with beige walls, dark hardwood floors, a standard fireplace, a brick fireplace surround and no tv.
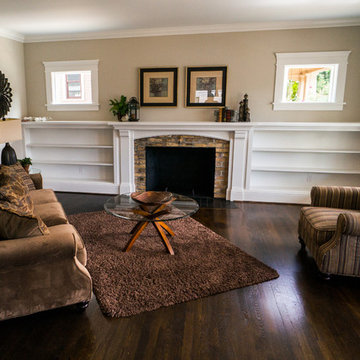
Inspiration for a mid-sized traditional open concept living room in Portland with beige walls, medium hardwood floors, a standard fireplace, a brick fireplace surround and a wall-mounted tv.
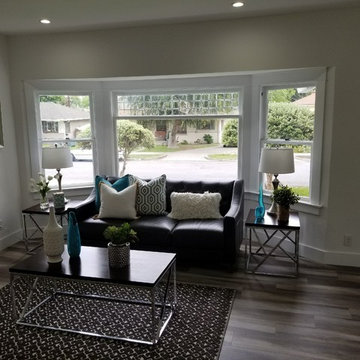
Photo of a small transitional formal enclosed living room with white walls, a standard fireplace, a brick fireplace surround and a wall-mounted tv.
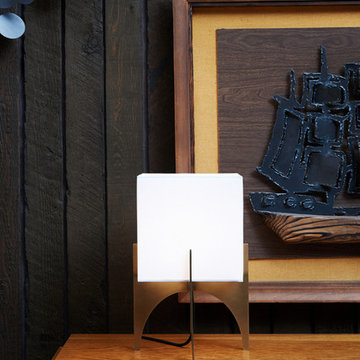
Photographer: Kirsten Hepburn
This is an example of a mid-sized midcentury formal open concept living room in Salt Lake City with brown walls, concrete floors, a standard fireplace, a brick fireplace surround and no tv.
This is an example of a mid-sized midcentury formal open concept living room in Salt Lake City with brown walls, concrete floors, a standard fireplace, a brick fireplace surround and no tv.
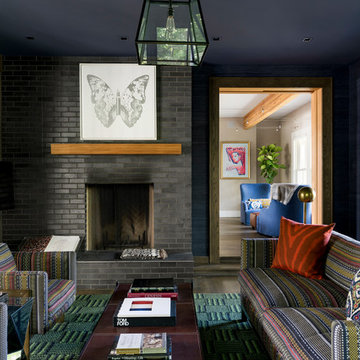
Spacecrafting, Inc.
Transitional enclosed living room in Minneapolis with blue walls, a standard fireplace, a wall-mounted tv and a brick fireplace surround.
Transitional enclosed living room in Minneapolis with blue walls, a standard fireplace, a wall-mounted tv and a brick fireplace surround.
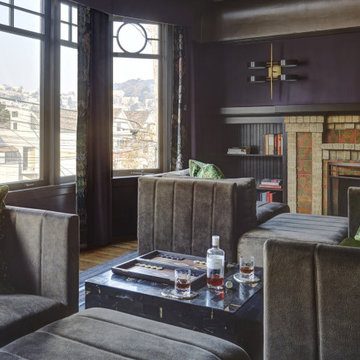
Transfer from Chicago to San Francisco. We did his home in Chicago. Which incidentally appeared on the cover of Chicago Home Interiors. The client is a google executive transplanted. The home is roughly 1500 sq. ft and sits right in the middle of the Castro District. Art deco and arts and craft detailing. The client opted to go with color, and they drove the color scheme. The living room was awkward with only one plain wall. It needed to accommodate entertaining, audio and video use, and be a workspace. Additionally, the client wanted the room to transition easily weather it was just him and his partner or many guests. We opted to do central furniture arrangements. Therefore, we took advantage of the fireplace, large window focal point and added a media wall as a third focal point. Dining is a large square table with two large buffets. The unique feature is a ceiling mural. The color scheme is moody browns greens and purples.
Black Living Room Design Photos with a Brick Fireplace Surround
9