Black Living Room Design Photos with a Brick Fireplace Surround
Refine by:
Budget
Sort by:Popular Today
21 - 40 of 742 photos
Item 1 of 3
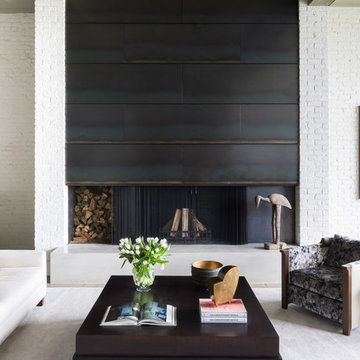
The fireplace is the focal point for the gray room. We expanded the scale of the fireplace. It's clad and steel panels, approximately 13 feet wide with a custom concrete part.
Greg Boudouin, Interiors
Alyssa Rosenheck: Photos

Contemporary living room in Toronto with black walls, medium hardwood floors, a ribbon fireplace, a brick fireplace surround, timber, vaulted and planked wall panelling.
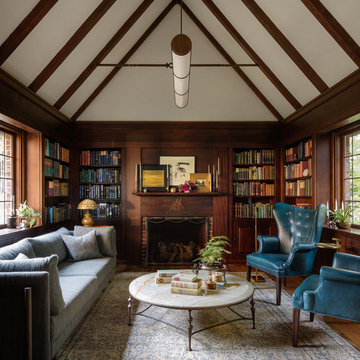
Photo of a traditional living room in Portland with a library, dark hardwood floors, a standard fireplace, a brick fireplace surround and brown floor.
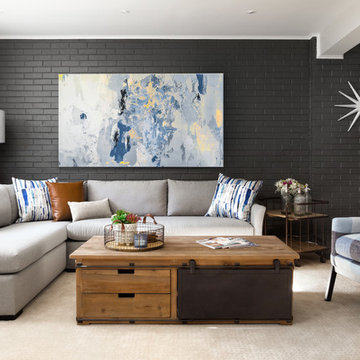
A classic city home basement gets a new lease on life. Our clients wanted their basement den to reflect their personalities. The mood of the room is set by the dark gray brick wall. Natural wood mixed with industrial design touches and fun fabric patterns give this room the cool factor. Photos by Jenn Verrier Photography
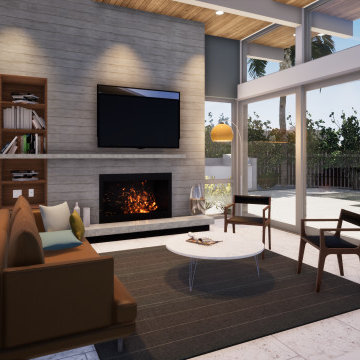
The large living/dining room opens to the pool and outdoor entertainment area through a large set of sliding pocket doors. The walnut wall leads from the entry into the main space of the house and conceals the laundry room and garage door. A floor of terrazzo tiles completes the mid-century palette.
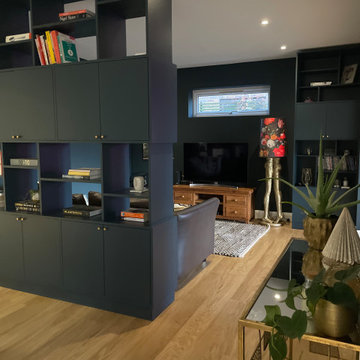
The partition wall and further bespoke carpentry was spray painted in the same colour as the walls
Inspiration for a mid-sized contemporary open concept living room in Sussex with blue walls, light hardwood floors, a wood stove, a brick fireplace surround and brown floor.
Inspiration for a mid-sized contemporary open concept living room in Sussex with blue walls, light hardwood floors, a wood stove, a brick fireplace surround and brown floor.
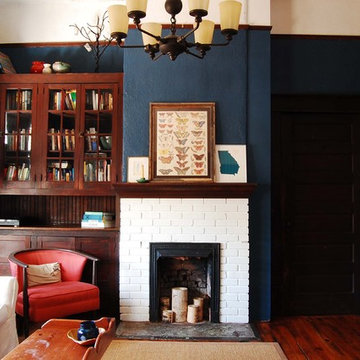
Corynne Pless © 2013 Houzz
This is an example of a country living room in New York with blue walls, a standard fireplace and a brick fireplace surround.
This is an example of a country living room in New York with blue walls, a standard fireplace and a brick fireplace surround.
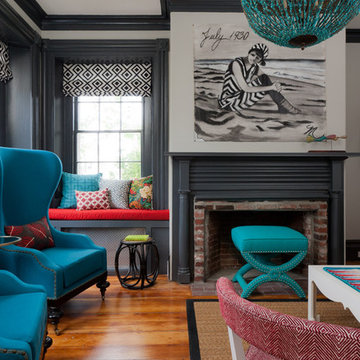
Rarebrick
This is an example of an eclectic enclosed living room in Boston with a brick fireplace surround, grey walls, light hardwood floors, a standard fireplace and no tv.
This is an example of an eclectic enclosed living room in Boston with a brick fireplace surround, grey walls, light hardwood floors, a standard fireplace and no tv.
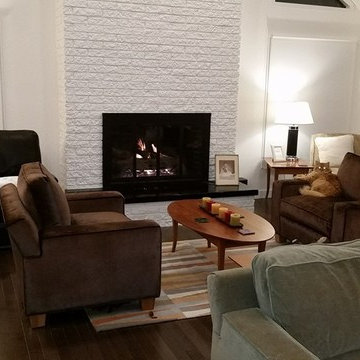
Gas fireplace centers 2nd seating area in living room. Leftover transitional tables will be replaced with modern as budget allows. Brick has been painted the same white (Benjamin Moore Mountain Peak White) as the walls. New pre-finished 3/4" solid maple hardwood floors are Mullican Muirfield in Graphite Maple replaced wall-to-wall carpeting. photo: Homeowner
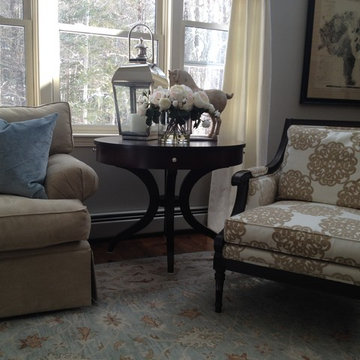
Wall color is Revere Pewter (HC-172) by Benjamin Moore. Chair is custom from Ethan Allen in discontinued fabric; see Fairfax chair http://www.ethanallen.com/en_US/shop-furniture-living-room-chairs-chaises/fairfax-chair/137171.html#q=fairfax&sz=18&start=1 for other fabric and finish options. Side table and decor is also from Ethan Allen.
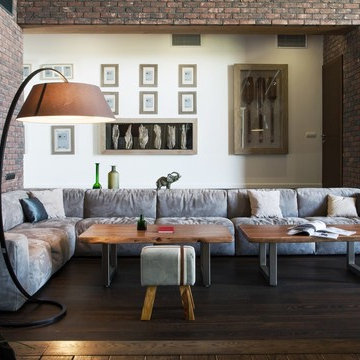
Design ideas for a large contemporary formal open concept living room in Moscow with dark hardwood floors, brown walls, a two-sided fireplace, a brick fireplace surround, a freestanding tv and brown floor.
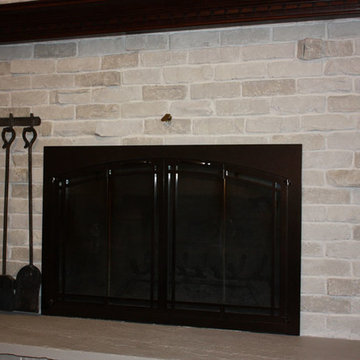
Stone textured plaster applied to the bricks and glazed
Inspiration for a traditional living room in Boston with a brick fireplace surround.
Inspiration for a traditional living room in Boston with a brick fireplace surround.
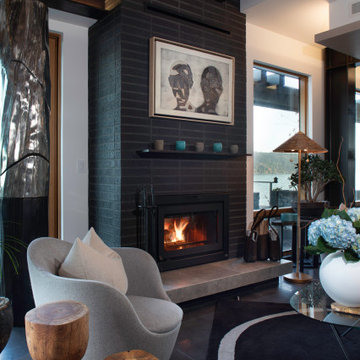
Living room with swivel chairs by Lina, rug by Nanimarquina - both from Design Within Reach. Artwork by artist Jane Friedman
Inspiration for a large contemporary living room in Seattle with white walls, a standard fireplace, a brick fireplace surround, grey floor and exposed beam.
Inspiration for a large contemporary living room in Seattle with white walls, a standard fireplace, a brick fireplace surround, grey floor and exposed beam.

Pineapple House creates style and drama using contrasting bold colors -- primarily midnight black with snow white, set upon dark hardwood floors. Upon entry, an inviting conversation area consisting of four over-sized swivel chairs upholstered in taupe mohair surround the parlor's white painted brick fireplace. Their electronics and entertainment center are hidden in two washed oak cabinets.
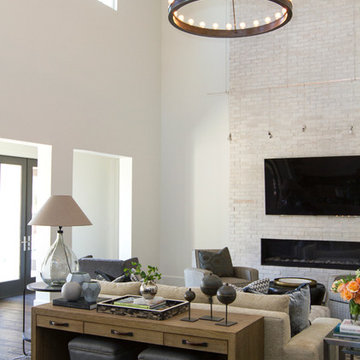
Jessie Preza
Design ideas for a transitional living room in Jacksonville with white walls, dark hardwood floors, a ribbon fireplace, a brick fireplace surround and a wall-mounted tv.
Design ideas for a transitional living room in Jacksonville with white walls, dark hardwood floors, a ribbon fireplace, a brick fireplace surround and a wall-mounted tv.
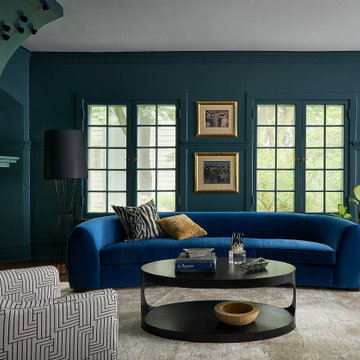
Photo of a large contemporary enclosed living room in Chicago with green walls, dark hardwood floors, a standard fireplace and a brick fireplace surround.
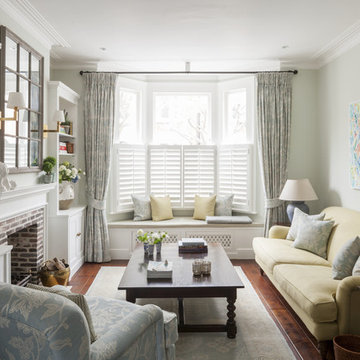
This is an example of a mid-sized transitional enclosed living room in London with a standard fireplace, a brick fireplace surround, green walls, no tv and medium hardwood floors.
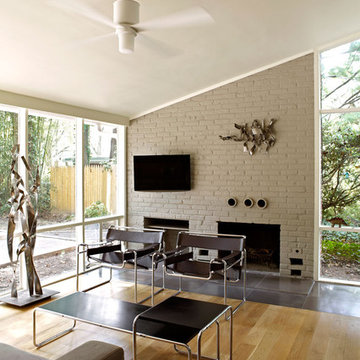
Architects Modern
This mid-century modern home was designed by the architect Charles Goodman in 1950. Janet Bloomberg, a KUBE partner, completely renovated it, retaining but enhancing the spirit of the original home. None of the rooms were relocated, but the house was opened up and restructured, and fresh finishes and colors were introduced throughout. A new powder room was tucked into the space of a hall closet, and built-in storage was created in every possible location - not a single square foot is left unused. Existing mechanical and electrical systems were replaced, creating a modern home within the shell of the original historic structure. Floor-to-ceiling glass in every room allows the outside to flow seamlessly with the interior, making the small footprint feel substantially larger. all,photos: Greg Powers Photography
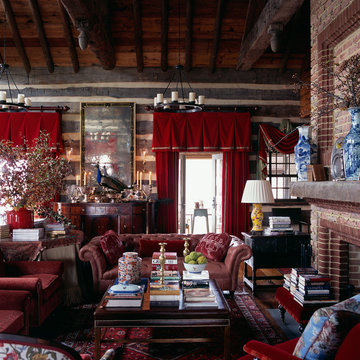
The interiors of this new hunting lodge were created with reclaimed materials and furnishing to evoke a rustic, yet luxurious 18th Century retreat. Photographs: Erik Kvalsvik
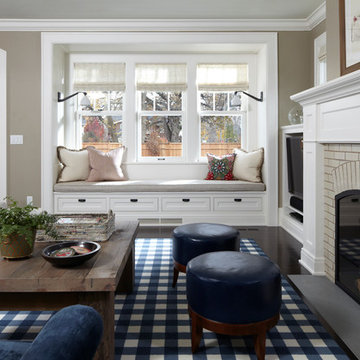
Karen Melvin Photography
This is an example of a living room in Minneapolis with grey walls, a standard fireplace and a brick fireplace surround.
This is an example of a living room in Minneapolis with grey walls, a standard fireplace and a brick fireplace surround.
Black Living Room Design Photos with a Brick Fireplace Surround
2