Black Living Room Design Photos with a Concrete Fireplace Surround
Refine by:
Budget
Sort by:Popular Today
41 - 60 of 310 photos
Item 1 of 3
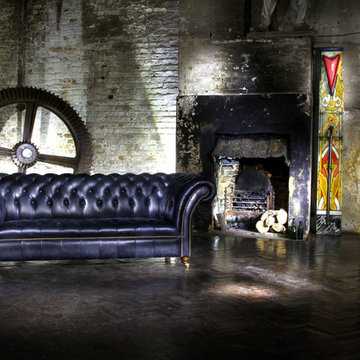
The Graduate Button Base in Vintage Black
Photo of a mid-sized industrial enclosed living room in London with medium hardwood floors, a standard fireplace and a concrete fireplace surround.
Photo of a mid-sized industrial enclosed living room in London with medium hardwood floors, a standard fireplace and a concrete fireplace surround.
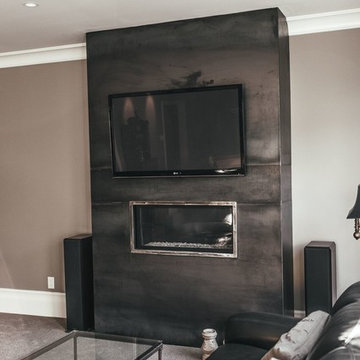
Inspiration for a mid-sized transitional open concept living room in Vancouver with grey walls, dark hardwood floors, a ribbon fireplace, a concrete fireplace surround and a wall-mounted tv.
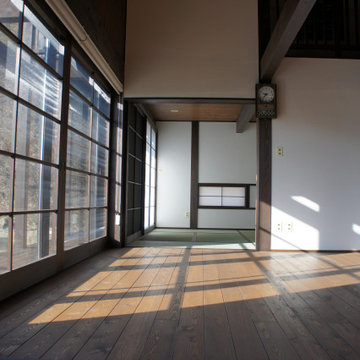
Photo of a mid-sized country open concept living room in Other with white walls, a wall-mounted tv, dark hardwood floors, a wood stove, a concrete fireplace surround, brown floor and wood.
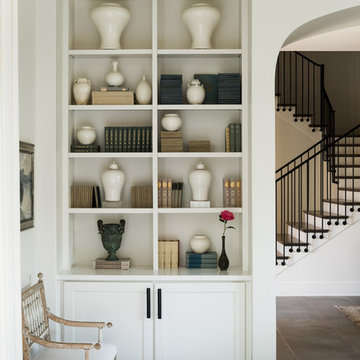
Design ideas for a mid-sized traditional open concept living room in Dallas with white walls, concrete floors, a standard fireplace, a concrete fireplace surround, no tv and grey floor.
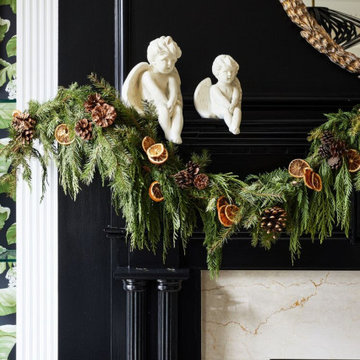
Our St. Pete studio shows you how to decorate a home for the holidays with style and elegance. A neatly decorated Christmas tree, wreaths in Christmas colors, and matching decor in holiday colors are the essential elements of your Christmas wonderland. See our designs for holiday decor inspiration.
---
Pamela Harvey Interiors offers interior design services in St. Petersburg and Tampa, and throughout Florida's Suncoast area, from Tarpon Springs to Naples, including Bradenton, Lakewood Ranch, and Sarasota.
For more about Pamela Harvey Interiors, see here: https://www.pamelaharveyinteriors.com/
To learn more about this project, see here: https://www.pamelaharveyinteriors.com/portfolio-galleries/oak-hill-home
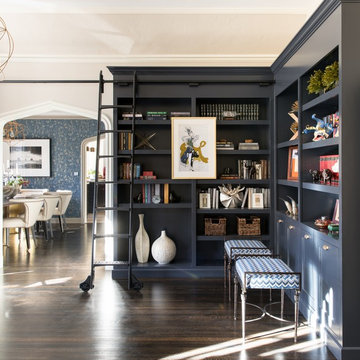
Living Room with Built-in Bookcase, Photo by David Lauer Photography
This is an example of a large transitional open concept living room in Denver with a library, beige walls, dark hardwood floors, a standard fireplace, a concrete fireplace surround, no tv and brown floor.
This is an example of a large transitional open concept living room in Denver with a library, beige walls, dark hardwood floors, a standard fireplace, a concrete fireplace surround, no tv and brown floor.
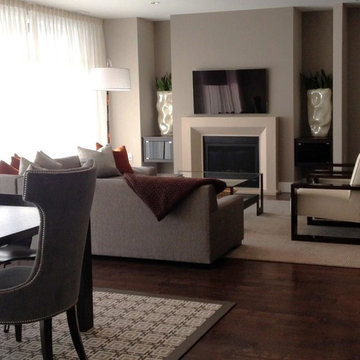
Mid-sized contemporary open concept living room in Denver with grey walls, dark hardwood floors, a standard fireplace, a concrete fireplace surround and a wall-mounted tv.
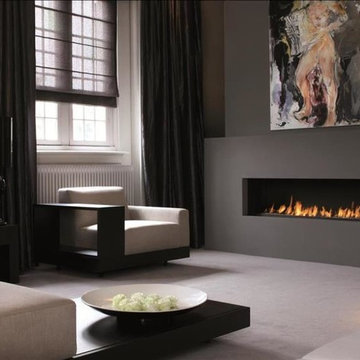
Mid-sized modern enclosed living room in Charleston with a ribbon fireplace, a concrete fireplace surround, grey walls, concrete floors and grey floor.
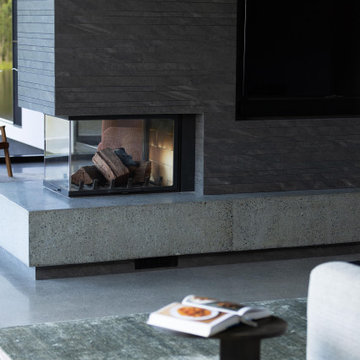
The heart of the home consists of the living room and the family room, separated by a large two sided fire place. This created the sense of 'rooms' in a largely open part of the house. The finishes are modern while the furniture is soft and comfortable.
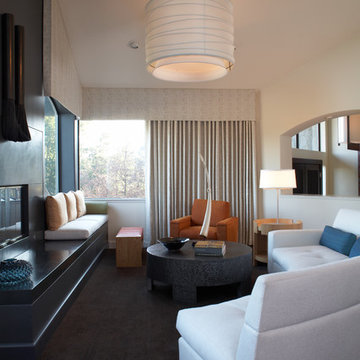
Photo-Chris Stark
Design ideas for a contemporary living room in San Francisco with a concrete fireplace surround.
Design ideas for a contemporary living room in San Francisco with a concrete fireplace surround.
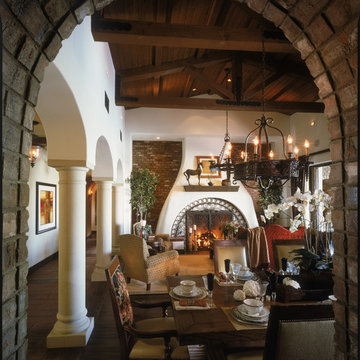
Mid-sized mediterranean formal open concept living room in Other with white walls, dark hardwood floors, a standard fireplace and a concrete fireplace surround.
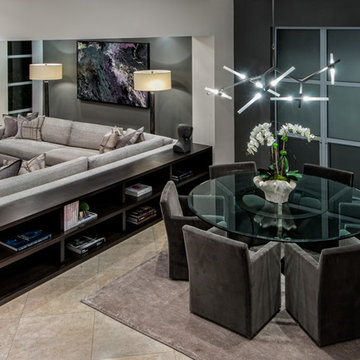
custom sectional with Kravet fabric, pillows are Kravet fabric, rug is Kravet, lounge chairs are Costantini, cocktail table is Restoration Hardware, Lamps are Restoration Hardware, Books are Aussouline, Art was custom commissioned.
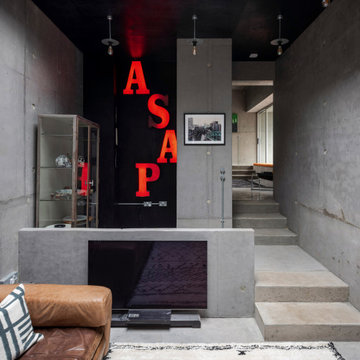
Inspired by concrete skate parks, this family home in rural Lewes was featured in Grand Designs. Our brief was to inject colour and texture to offset the cold concrete surfaces of the property. Within the walls of this architectural wonder, we created bespoke soft furnishings and specified iconic contemporary furniture, adding warmth to the industrial interior.
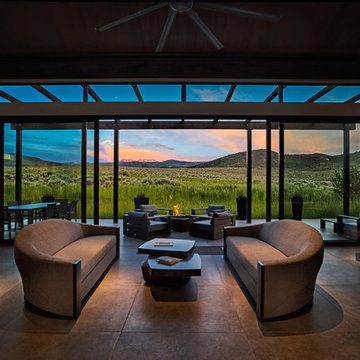
This is an example of a large contemporary open concept living room in Denver with grey walls, concrete floors, a ribbon fireplace, a concrete fireplace surround, no tv and grey floor.
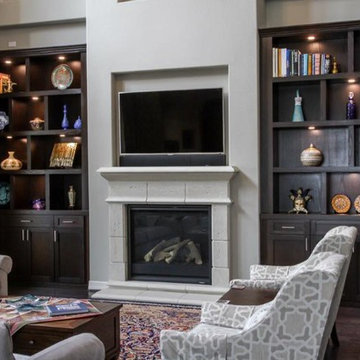
Custom built-in wall units, comprised of a painted and stained wood, turn these living room enclaves into stylish storage and display spaces.
Inspiration for a large living room in Los Angeles with a standard fireplace, a concrete fireplace surround and a wall-mounted tv.
Inspiration for a large living room in Los Angeles with a standard fireplace, a concrete fireplace surround and a wall-mounted tv.
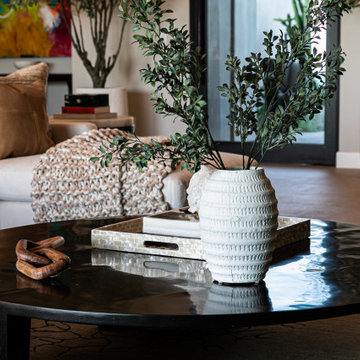
This Tuscan-style home was designed to merge interiors and outdoors to be experienced as one. This 7000 sq. ft home is situated in the luxurious community of Santaluz, San Diego, surrounded by hundreds of acres of protected preserve.
The client's requirements were a challenge as they requested a serene but whimsical space within this modern Tuscan architecture style. Odoya’ Design translated this into the design concept by creating a playfully intimate contemporary villa in which luxury is achieved through simplicity with earthy tones and a sense of authentic organic warmth. Activating the whimsical and genuinely connecting to the client's soul, the art pieces selected are bold and bright evoking a captivating energy. Experiencing this home becomes an interplay between calm earthy tones and sparks of vibrant coral colors, as seen with the statement design objects and art.
This project reflects a successful collaboration between the designer, client, and builder. We worked well together, welcoming different ideas and cultivating respect.
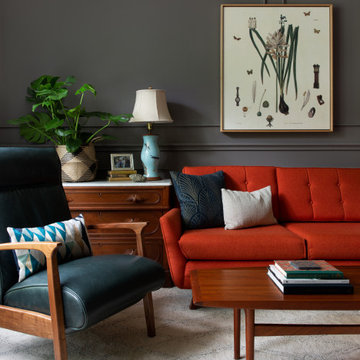
Our Austin studio used quirky patterns and colors as well as eco-friendly furnishings and materials to give this home a unique design language that suits the young family who lives there.
Photography Credits: Molly Culver
---
Project designed by Sara Barney’s Austin interior design studio BANDD DESIGN. They serve the entire Austin area and its surrounding towns, with an emphasis on Round Rock, Lake Travis, West Lake Hills, and Tarrytown.
For more about BANDD DESIGN, click here: https://bandddesign.com/
To learn more about this project, click here: https://bandddesign.com/eco-friendly-colorful-quirky-austin-home/
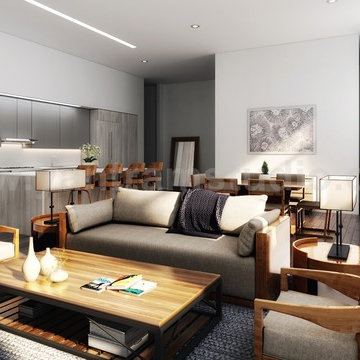
There are several Interior Designers for a modern Living / kitchen / dining room open space concept. Today, the open layout idea is very popular; you must use the kitchen equipment and kitchen area in the kitchen, while the living room is nicely decorated and comfortable. living room interior concept with unique paintings, night lamp, table, sofa, dinning table, breakfast nook, kitchen cabinets, wooden flooring. This interior rendering of kitchen-living room gives you idea for your home designing.
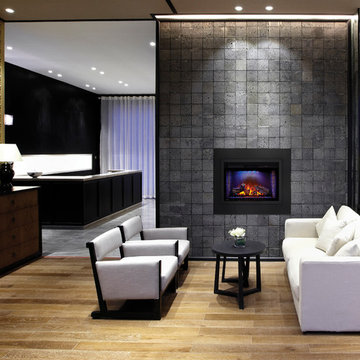
Design ideas for a mid-sized modern formal open concept living room in Toronto with grey walls, a standard fireplace, no tv, light hardwood floors, a concrete fireplace surround and beige floor.
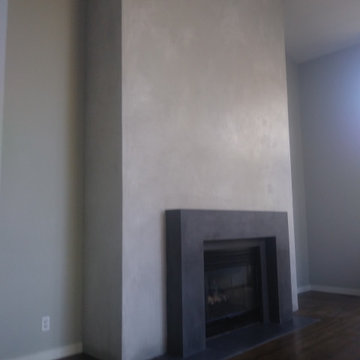
Simple frame fireplace
Small modern enclosed living room in San Francisco with a standard fireplace and a concrete fireplace surround.
Small modern enclosed living room in San Francisco with a standard fireplace and a concrete fireplace surround.
Black Living Room Design Photos with a Concrete Fireplace Surround
3