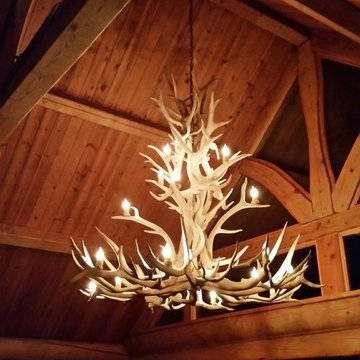Black Living Room Design Photos with Slate Floors
Refine by:
Budget
Sort by:Popular Today
21 - 40 of 96 photos
Item 1 of 3
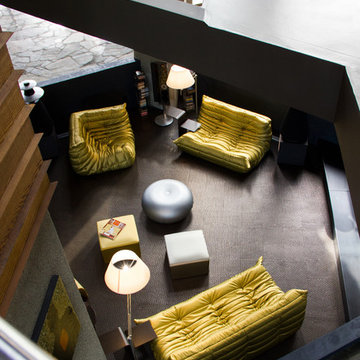
LINEA Inc. - Togo Sofa and Armchair by Ligne Roset upholstered in a Gold Sudden fabric. Tatone ottoman by Baleri Italia.
Large industrial formal open concept living room in Los Angeles with slate floors.
Large industrial formal open concept living room in Los Angeles with slate floors.
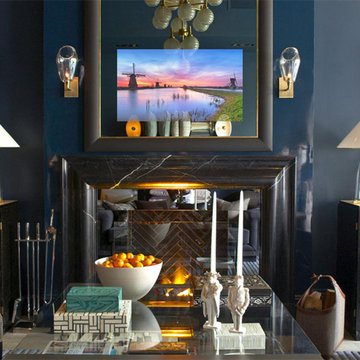
This Greenwich, Connecticut design studio offers distinguishing clientele the best in art and design items including elegantly framed Séura TV Mirrors. Putnam & Mason is a multi-tier design atelier with a sophisticated contemporary yet classic vibe. The shop is set up as a large studio/loft space fully furnished, accessorized and layered with a mix of contemporary goods juxtaposed with classical antiques. The overall concept is to have all clients that enter the spaces feel as though they've been transcended to a sophisticated home which is all sensory; mood lighting, a personalized and romanced aroma, beautiful suites of home furnishings and accessories in which they can envision themselves living and a background of incredibly motivating sound/music.
A tall custom Séura TV Mirror reflects the luxe environment above the fireplace, completely hiding the television hidden within the glass. The hand crafted frame by Klasp Home is also available in bespoke leather and cowhide hair frames.
Visit Putnam & Mason https://www.putnammason.com/
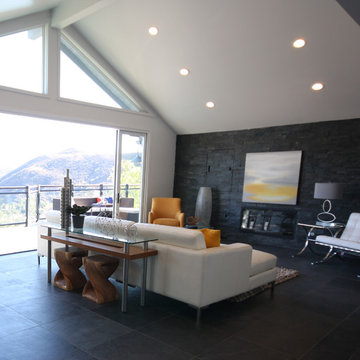
Kathy Edwards
This is an example of a large modern open concept living room in Los Angeles with white walls, slate floors, a standard fireplace, a stone fireplace surround and a wall-mounted tv.
This is an example of a large modern open concept living room in Los Angeles with white walls, slate floors, a standard fireplace, a stone fireplace surround and a wall-mounted tv.
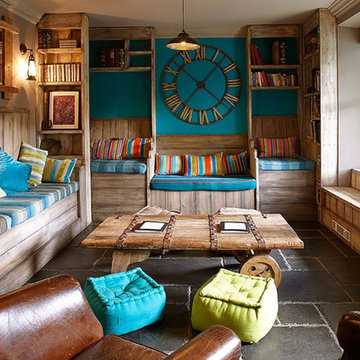
The library, a space to chill out and chat or read after a day in the mountains. Seating and shelving made fron scaffolding boards and distressed by myself. The owners fabourite colour is turquoise, which in a dark room perefectly lit up the space.
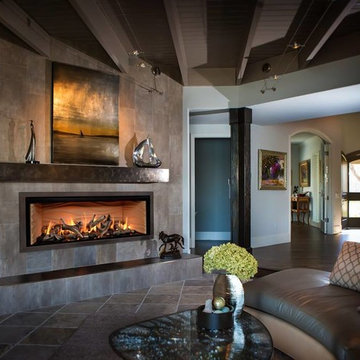
Photo of a mid-sized contemporary formal open concept living room in Other with grey walls, slate floors, a ribbon fireplace, a tile fireplace surround, no tv and grey floor.
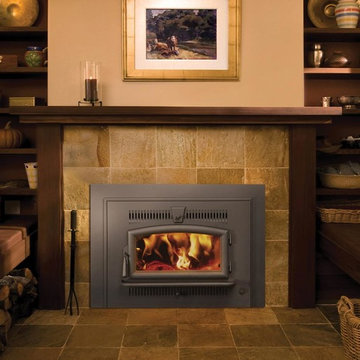
The Small Flush Hybrid-Fyre™ Wood Insert features the world’s cleanest burning technology and comes in a compact size that will fit where no other wood insert has fit before. This unique insert is designed for small zero clearance and masonry fireplace with its 14 inch depth and 1.2 cubic foot firebox. Despite its smaller size, this wood insert can heat up to 1,000 square feet. It features a never before seen quick flue connector with a detachable flue collar for hassle-free installation. A beautifully arched door with ceramic glass highlights a stunning fire view. A concealed powerful blower is included to increase heat circulation while not interfering with the design of the insert. This clean-burning fireplace insert tests at greater than 76% overall efficiency and produces only 0.89 grams of emissions per hour.
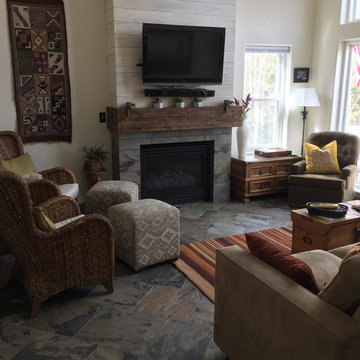
Photo of a mid-sized country formal enclosed living room in Denver with beige walls, slate floors, a standard fireplace, a wood fireplace surround, a wall-mounted tv and multi-coloured floor.
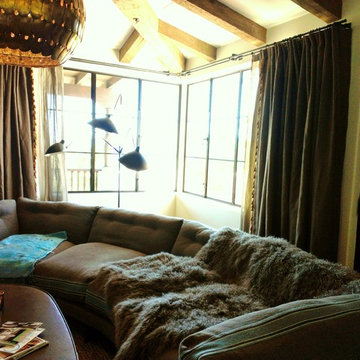
Design ideas for a mid-sized mediterranean open concept living room in San Francisco with beige walls, slate floors and no fireplace.
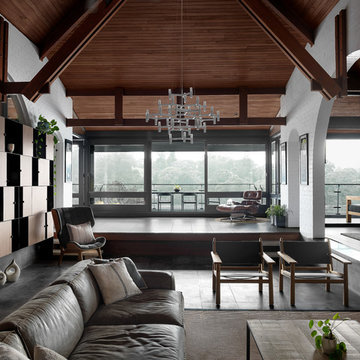
Engaged by the client to update this 1970's architecturally designed waterfront home by Frank Cavalier, we refreshed the interiors whilst highlighting the existing features such as the Queensland Rosewood timber ceilings.
The concept presented was a clean, industrial style interior and exterior lift, collaborating the existing Japanese and Mid Century hints of architecture and design.
A project we thoroughly enjoyed from start to finish, we hope you do too.
Photography: Luke Butterly
Construction: Glenstone Constructions
Tiles: Lulo Tiles
Upholstery: The Chair Man
Window Treatment: The Curtain Factory
Fixtures + Fittings: Parisi / Reece / Meir / Client Supplied
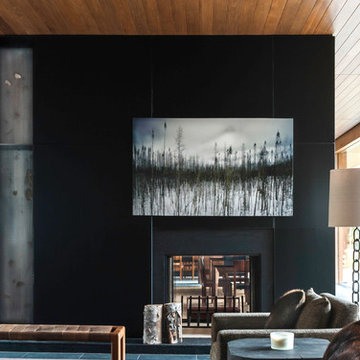
Leona Mozes Photography for Lakeshore Construction
Expansive contemporary formal open concept living room in Montreal with grey walls, slate floors, a two-sided fireplace, a metal fireplace surround and no tv.
Expansive contemporary formal open concept living room in Montreal with grey walls, slate floors, a two-sided fireplace, a metal fireplace surround and no tv.
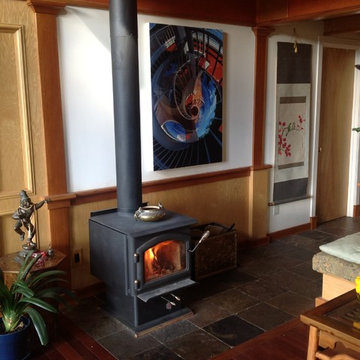
Inspiration for a mid-sized arts and crafts formal enclosed living room in San Francisco with white walls, slate floors, a wood stove, a metal fireplace surround and multi-coloured floor.
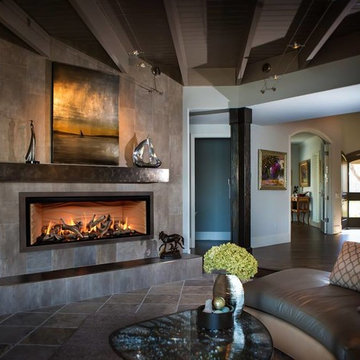
This is an example of a modern open concept living room in Other with slate floors, a standard fireplace, a tile fireplace surround and brown floor.
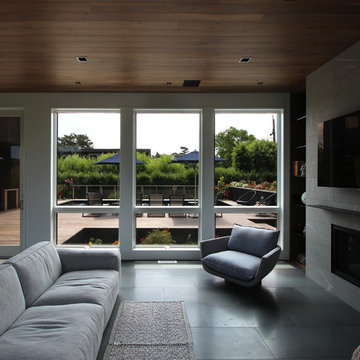
Living Room
Coughlin Architecture
Inspiration for a modern open concept living room in New York with slate floors, a ribbon fireplace, a stone fireplace surround, a wall-mounted tv and grey floor.
Inspiration for a modern open concept living room in New York with slate floors, a ribbon fireplace, a stone fireplace surround, a wall-mounted tv and grey floor.
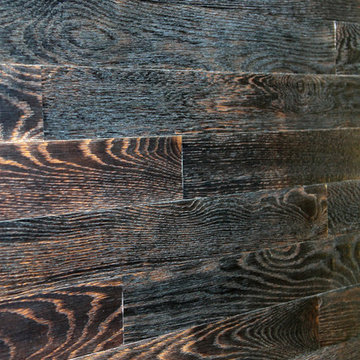
Though on a wall this white oak flooring just shines in the light give the wire wheel textured. there are many facests for the light to bounce off. and the texture is great to the touch.
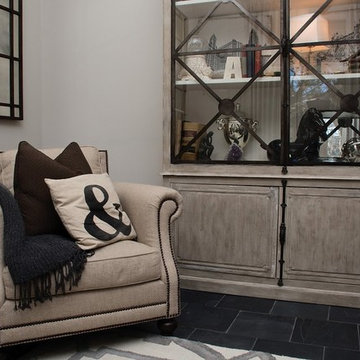
Photo of a mid-sized transitional living room in Dallas with grey walls and slate floors.
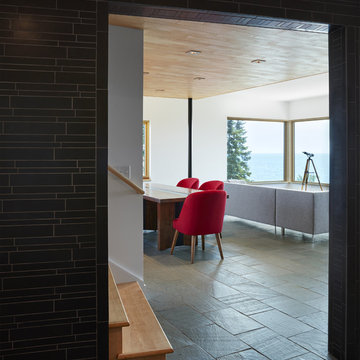
Designed by Dale Mulfinger, Jody McGuire
This new lake home takes advantage of the stunning landscape of Lake Superior. The compact floor plans minimize the site impact. The expressive building form blends the structure into the language of the cliff. The home provides a serene perch to view not only the big lake, but also to look back into the North Shore. With triple pane windows and careful details, this house surpasses the airtightness criteria set by the international Passive House Association, to keep life cozy on the North Shore all year round.
Construction by Dale Torgersen
Photography by Corey Gaffer
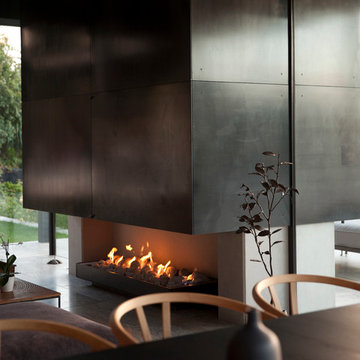
Photography by David Straight.
This is an example of a mid-sized modern formal open concept living room in Auckland with grey walls, slate floors, a standard fireplace and a metal fireplace surround.
This is an example of a mid-sized modern formal open concept living room in Auckland with grey walls, slate floors, a standard fireplace and a metal fireplace surround.
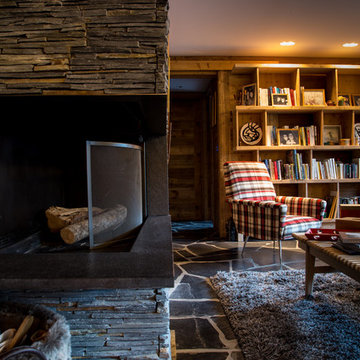
Marion Dubus
Photo of a country living room in Grenoble with a library, slate floors and a corner fireplace.
Photo of a country living room in Grenoble with a library, slate floors and a corner fireplace.
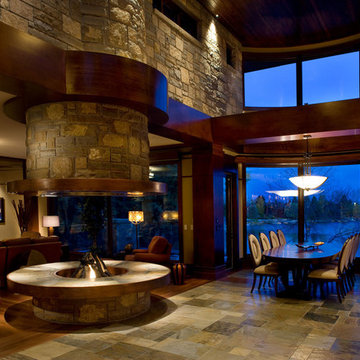
Photo of an expansive midcentury formal open concept living room in Calgary with beige walls, slate floors, a hanging fireplace, a stone fireplace surround and a wall-mounted tv.
Black Living Room Design Photos with Slate Floors
2
