Black Living Room Design Photos with White Walls
Refine by:
Budget
Sort by:Popular Today
161 - 180 of 5,065 photos
Item 1 of 3
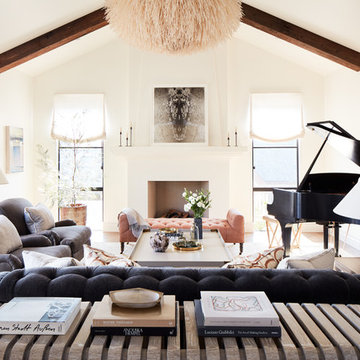
Photography by John Merkl
Design ideas for a large country formal open concept living room in San Francisco with white walls, light hardwood floors, a standard fireplace, a plaster fireplace surround and no tv.
Design ideas for a large country formal open concept living room in San Francisco with white walls, light hardwood floors, a standard fireplace, a plaster fireplace surround and no tv.
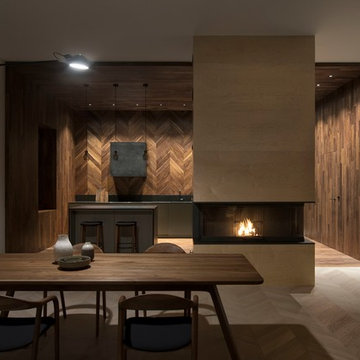
INT2 architecture
This is an example of a large contemporary open concept living room with white walls, light hardwood floors, a wood fireplace surround, white floor and a standard fireplace.
This is an example of a large contemporary open concept living room with white walls, light hardwood floors, a wood fireplace surround, white floor and a standard fireplace.
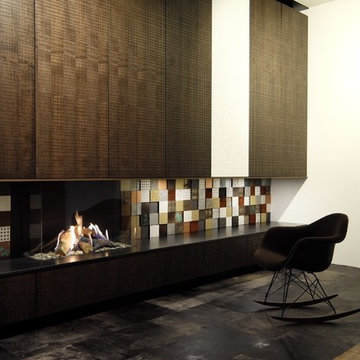
Eine Bereicherung unserer Ausstellung! Smarte Kaminecke mit Gasfeuer. Heizeinsatz: Kalfire Panorama mit Natural Spark Generator. Dieses Gasfeuer ist fernbedienbar - Feuer auf Knopfdruck! Dimmbares Glutbett, variable Flammenhöhe, naturgetreue Holzscheitimitate und als Highlight: der Natural Spark Generator! (Weltpatent der Fa. Kalfire) In einstellbaren Zeitabschnitten simuliert der NSG einen wahren Funkenflug, der an das natürliche Holzfeuer erinnert! Unterstützt durch die permanent glimmenden Holzscheite ist diese Generation der Gasfeuerungen kaum mehr von einer traditionellen Holzscheitfeuerung zu unterscheiden! Wir sind absolut begeistert und bauen in Kürze das 2. Kalfire Gasgerät in unsere Ausstellung ein... Bald mehr hier, an dieser Stelle.
© Oliver Neugebauer, Ofensetzerei.de
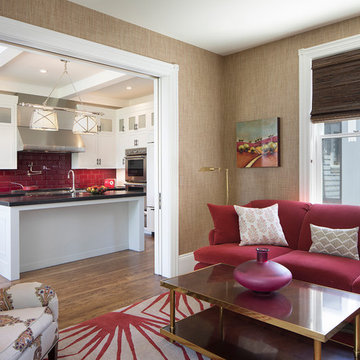
Paul Dyer
Photo of a mid-sized traditional formal enclosed living room in San Francisco with white walls, dark hardwood floors, a standard fireplace, a stone fireplace surround, no tv and brown floor.
Photo of a mid-sized traditional formal enclosed living room in San Francisco with white walls, dark hardwood floors, a standard fireplace, a stone fireplace surround, no tv and brown floor.
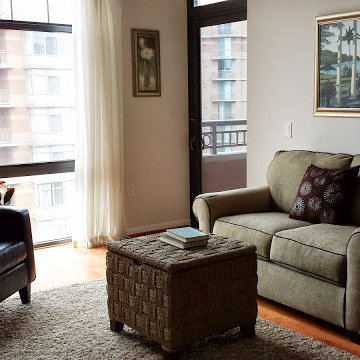
Small traditional formal enclosed living room in DC Metro with white walls, medium hardwood floors, no fireplace and no tv.
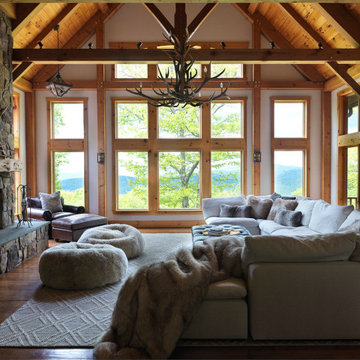
Large country open concept living room in New York with white walls, medium hardwood floors, a standard fireplace, a stone fireplace surround, brown floor and exposed beam.
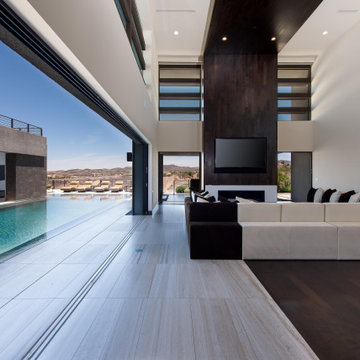
Inspiration for a large contemporary open concept living room in Las Vegas with white walls, a ribbon fireplace and a wall-mounted tv.
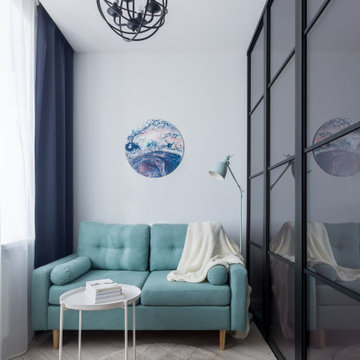
Small contemporary open concept living room in Saint Petersburg with white walls and grey floor.
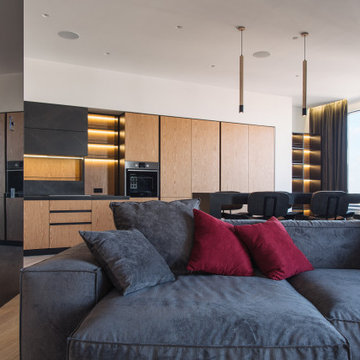
Кухонные фасады частично черные и матовые, а частично нейтрального деревянного цвета и фактуры. Столешница выполнена из черного керамогранита. Роль обеденного стола выполняет широкая барная стойка все из того же керамогранита. Она плавно соединяет кухню и гостиную зону, а с обратной стороны перетекает в рабочую зону у окна, где в последствии будет установлен компьютер и все его причиндалы. Здесь же есть небольшая глянцевая стена черного цвета, на которой размещен кондиционер в тон. Зеркальность этой поверхности визуально расширяет пространство.
В гостиной все самое необходимое: большой мягкий диван, телевизор и выход на балкон. К слову, и в гостиной зоне, и в кухонной окна в пол, что дарит комнатам много дневного света и смягчает суровость черного цвета в интерьере.
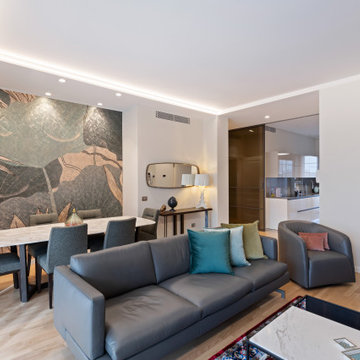
Evoluzione di un progetto di ristrutturazione completa appartamento da 110mq
Large contemporary open concept living room in Milan with white walls, light hardwood floors, no fireplace, a built-in media wall, brown floor, recessed and wallpaper.
Large contemporary open concept living room in Milan with white walls, light hardwood floors, no fireplace, a built-in media wall, brown floor, recessed and wallpaper.
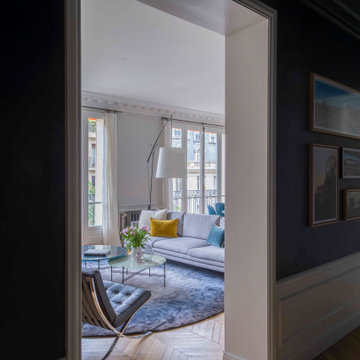
Design ideas for a large transitional open concept living room in Paris with white walls, light hardwood floors, a freestanding tv and beige floor.
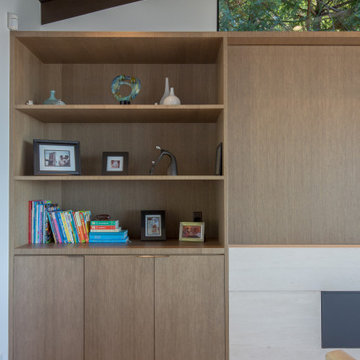
Living room entertainment cabinet bookshelf.
This is an example of a mid-sized contemporary loft-style living room in San Francisco with white walls, medium hardwood floors, a ribbon fireplace, a built-in media wall, beige floor and a stone fireplace surround.
This is an example of a mid-sized contemporary loft-style living room in San Francisco with white walls, medium hardwood floors, a ribbon fireplace, a built-in media wall, beige floor and a stone fireplace surround.
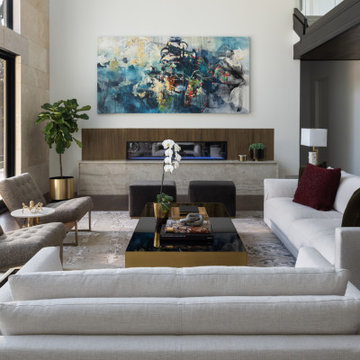
Design ideas for a contemporary formal open concept living room in Dallas with white walls, dark hardwood floors, a ribbon fireplace, a wood fireplace surround and no tv.
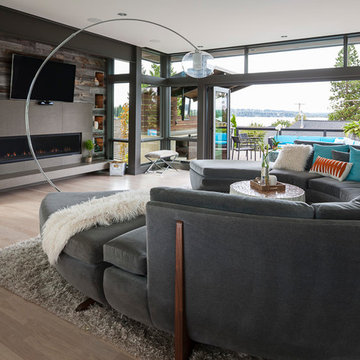
Photo of a large contemporary open concept living room in Seattle with a home bar, white walls, light hardwood floors, a standard fireplace, a wood fireplace surround, a wall-mounted tv and brown floor.
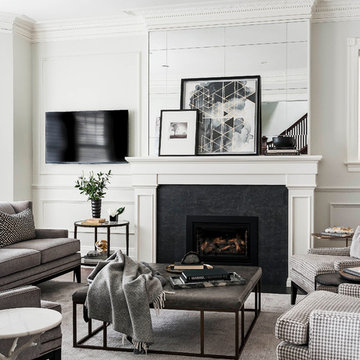
Leona Mozes Photography for Nina Azoulay Design
Photo of a mid-sized transitional living room in Montreal with white walls, dark hardwood floors and a standard fireplace.
Photo of a mid-sized transitional living room in Montreal with white walls, dark hardwood floors and a standard fireplace.
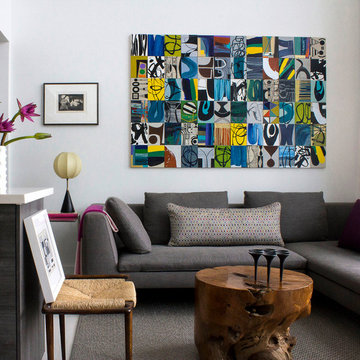
For the living room of this apartment located in South Beach, I combined natural woods such as the organic teak chestnut coffee table and the dining chairs with soft linens on the furnishings and natural stone marble on the tables; and vintage accessories throughout the space. It was important for me to create a small dining area, so I placed the table a bit under the staircase, accentuated by the beautiful ceiling lamp that seems to float over the table and anchors the room. The large piece of art over the couch is by New York artist, Jody Morlock. It’s called “Tonic Immobility” referring to the shark character depicted in the painting. The piece was created to incorporate all the colors (blues–magentas–purple and yellows) used throughout the apartment, and it’s the focal point in the living room. The space tells a story about creativity; it’s an eclectic mix of vintage finds and contemporary pieces.
Photography by Diego Alejandro Design, LLC
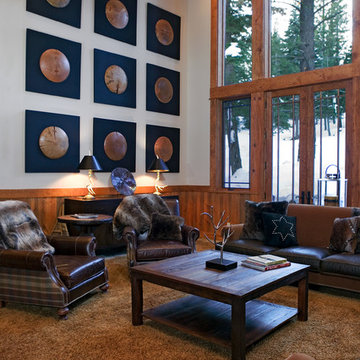
This is an example of a country open concept living room in Sacramento with white walls and carpet.

Design ideas for a large transitional open concept living room in Le Havre with white walls, dark hardwood floors, brown floor, coffered, a library and a wall-mounted tv.
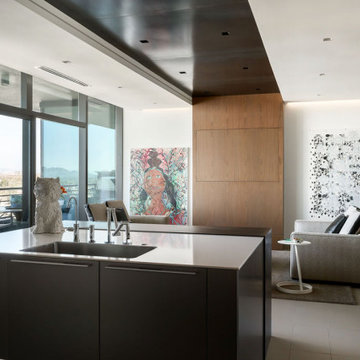
Designed to showcase the owners' modern art collection, this high-rise condo is both sleek and functional. A band of steel travels from the kitchen backsplash, onto the ceiling and over to the living room's TV cabinet. The paintings are by Chris Ofili (left) and Christopher Wool (right).
Project Details // Upward Bound
Optima-Kierland Condo, Scottsdale, Arizona
Architecture: Drewett Works
Interior Designer: Ownby Design
Lighting Designer: Robert Singer & Assoc.
Photographer: Austin LaRue Baker
Millwork: Rysso Peters
Cabinetry and countertops: Balthaup
https://www.drewettworks.com/upward-bound/
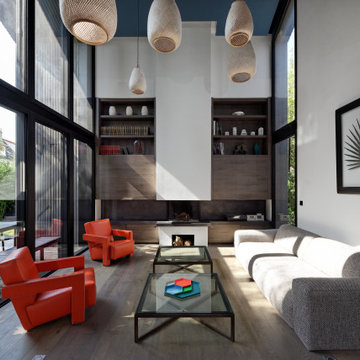
Située en région parisienne, Du ciel et du bois est le projet d’une maison éco-durable de 340 m² en ossature bois pour une famille.
Elle se présente comme une architecture contemporaine, avec des volumes simples qui s’intègrent dans l’environnement sans rechercher un mimétisme.
La peau des façades est rythmée par la pose du bardage, une stratégie pour enquêter la relation entre intérieur et extérieur, plein et vide, lumière et ombre.
-
Photo: © David Boureau
Black Living Room Design Photos with White Walls
9